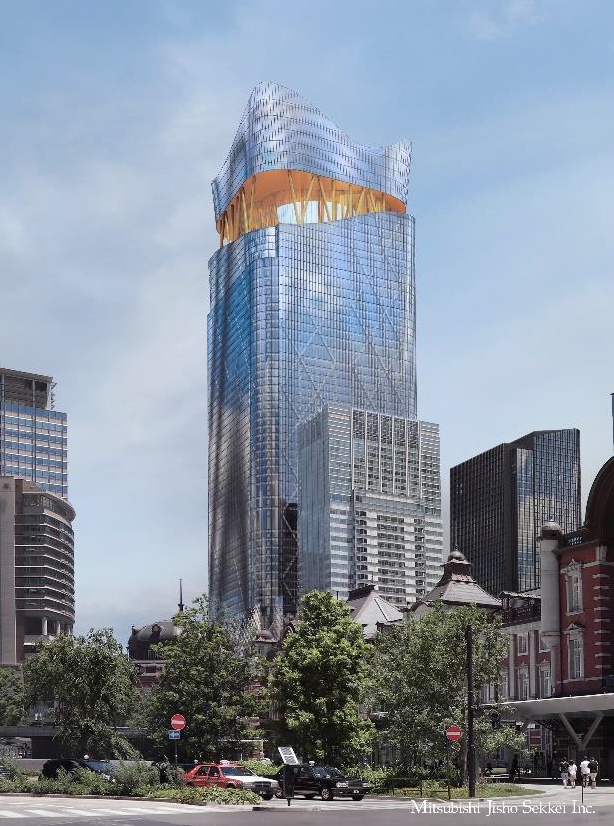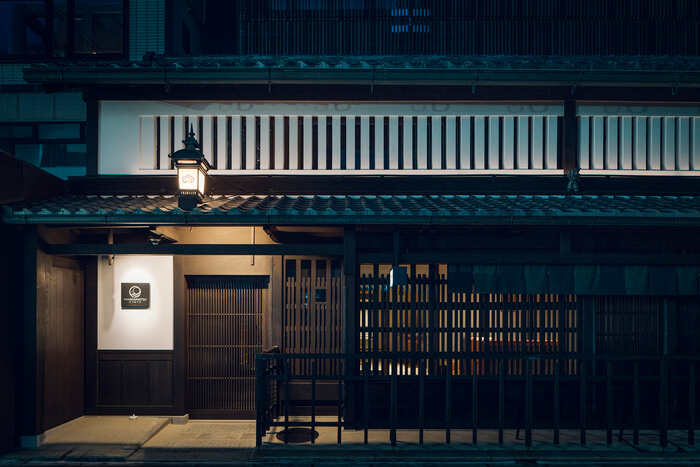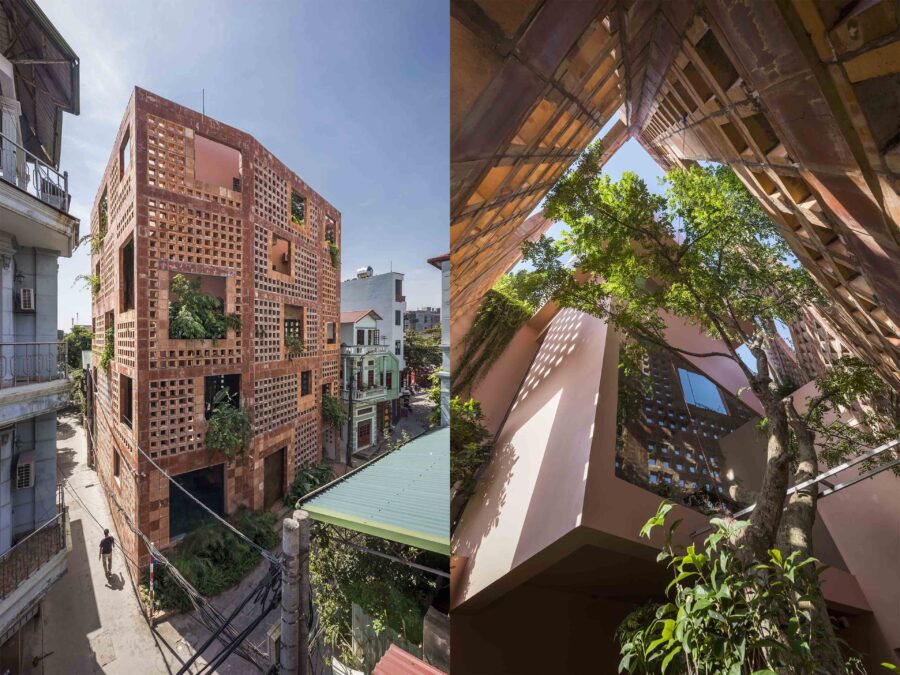
CULTURE


ホロレンズを用いた現地での組み立て © Hanjun Kim

ホロレンズを通してデジタルモデルを現実に映し出す © Hanjun Kim
〈スチームパンク(Steampunk)〉は、原始的な手工具とARグラスによる精密なホログラフィックガイドを用いて、図面では表現しきれない複雑な形状をつくり上げたパビリオンです。デジタルモデルの精密さと柔軟性を生かしたアナログな施工というハイブリッドなアプローチを採用して作成されています。
エストニアで開催されたタリン建築ビエンナーレ2019のために設計された建築です。
建築業界向けのAR・MRソフトウェアを開発する「Fologram(フォログラム)」の共同設立者グウィリム・ヤーン(Gwyllim Jahn)とキャメロン・ニューナム(Cameron Newnham)、建築におけるコンピュテーショナルデザインの研究に重点を置く建築スタジオ「スーメン・ハーム・デザイン(Soomeen Hahm Design)」、コンピュテーショナルデザインとデジタルファブリケーションに焦点を当てた作品を手掛ける建築家「イゴール・パンティック(Igor Pantic)」とフォーマットエンジニアというコラボレーションにより実現したプロジェクトです。
(以下、Igor Panticから提供されたプレスキットのテキストの抄訳)
Steampunk pavilion from SoomeenHahm Design Ltd. on Vimeo.
パビリオンだからこそ選択された「極論的なデザイン」
〈スチームパンク〉のデザインは、CNCや3Dプリントのコードの作成や図面化といったデザインを一般化するプロセスをとっていない。
むしろロボットによる生産と自動化という文脈の中において、極論的な存在となるよう意図した、建築を物質化する実験的なアプローチを開発した。

©︎ Peter Bennetts

©︎ Peter Bennetts
コンピュータ支援製造(CAM)やロボット工学は、建築家に対し自らのデザインを具体化するためのこれまでにない自由度を与えている。しかし、伝統的な工芸品に見られるニュアンスや繊細さは、ロボット製造の製品には見られない。
これは、プロジェクトの質的な側面に対する直感的な判断は、機械による判断や解析からでは表現しにくい、ということに起因する。

©︎ Peter Bennetts

©︎ Peter Bennetts
デジタルとアナログな手法を掛け合わせたハイブリッドなアプローチ
私たちは、デジタルモデルの精密さと柔軟性を生かしたアナログな施工というハイブリッドなアプローチを採用した。
3Dのデジタルモデルをホログラフィックガイドとして施工環境に直接視覚化し、製作者はアナログな工具を使用し自らの知識や工夫を凝らし製作する。

©︎ Peter Bennetts

©︎ Peter Bennetts
このハイブリッドなアプローチを採用することで、デジタルモデルで素材の挙動を詳細に予測する必要がなくなり、施工におけるある程度の不確定性が残されることになるのである。
デジタルファブリケーションの制約からデジタル表現を解放し、工芸品のようなニュアンスや素材感を活かすことが、このパビリオンの目的である。

©︎ Peter Bennetts

©︎ Peter Bennetts
パビリオンの平面形状は、敷地となっている草地を十字に区切り、タリン旧市街と建築博物館を望む4つの異なる空間を構成している。
パビリオン表面の多彩な表情は、100×10mmの直線的な板を3次元の曲線状に曲げたことによる、木材の長手方向へのねじれから生まれた、偶発的な産物である。
規格材から建築をつくり出すこの試みは、組み立てるというよりも「編む」という行為に近い。

ホロレンズを通して部材を正確に配置 © Hanjun Kim

ホロレンズを通してデジタルモデルを現実に映し出す © Hanjun Kim
デジタルとフィジカルの間を行き交うデザインのフィードバック
構造体を構成する木材は、スチームベンディングという手法で加工されている。それぞれの帯はホログラフィックモデルを参考にしながら、調整可能な型枠を使用して曲げ加工を施した。

木の型枠を用いたスチームベンディング © Hanjun Kim

木の型枠を用いたスチームベンディング © Hanjun Kim

木の型枠を用いたスチームベンディング © Hanjun Kim

木の型枠を用いたスチームベンディング © Hanjun Kim
ホログラフィックモデルにより施工の精度を視覚的にフィードバックしている。これにより、部材がデジタルモデルの許容範囲内となるまで、型枠の位置などを直感的に調整することが可能となっている。
また、物理的な部材の形状もデジタル化され、デジタルモデルにフィードバックされるため、必要に応じて設計内容を修正することができる。

メタルブラケットはARやMRを用いて職人が加工 © Hanjun Kim

Holorensを用いた現地での組み立て © Hanjun Kim
どちらのフィードバックも、「デザイナーとメーカー」、「期待した動作と観察された結果」の間における直接的なコラボレーションを促すものである。
どの場面で既成のデザイン意図に従い、またどの場面で正確さを捨てた対応したデザインを始めるか、という緊張感の中から、このプロジェクトの美しさは生まれている。

©︎ Peter Bennetts

©︎ Peter Bennetts

©︎ Peter Bennetts

©︎ Peter Bennetts

©︎ Peter Bennetts

© Cameron Newnham

© Cameron Newnham

©︎ Peter Bennetts

©︎ Peter Bennetts

© Cameron Newnham

© Hanjun Kim

© Hanjun Kim

© Hanjun Kim

© Hanjun Kim

© Hanjun Kim

© Cameron Newnham

© Cameron Newnham
以下、Igor Panticのリリース(英文)です。
Steampunk
Tallinn Architecture Biennial 2019 Installation Program Competition WinnerSteampunk is a pavilion constructed from steam-bent hardwood using primitive hand tools augmented with the precision of intelligent holographic guides. Designed by Gwyllim Jahn, Cameron Newnham (Fologram), Soomeen Hahm Design and Igor Pantic with Format Engineers, the installation was built for the 5th edition of Tallinn Architecture Biennale (TAB 2019) in Estonia, and will remain in place until the Biennale’s next edition in 2021.
As the designers of Steampunk we have not produced drawings or lines of CNC code from which parts of our design might be cut, printed or assembled and instead have developed an experimental approach to materialising architecture that serves as a deliberate polemic in the context of robotic production and automation. While computer aided manufacturing and robotics have given architects unprecedented control over the materialization of their designs, the nuance and subtlety commonly found in traditional craft practices is absent from the artefacts of robotic production because the intuition and understanding of the qualitative aspects of a project as well as the quantitative is difficult to describe in the deterministic and explicit language of these machines.
We are interested in approaches to making that hybridize analogue construction with the precision and flexibility of digital models. By rendering digital models as holographic overlays directly within construction environments, fabricators can use their own expertise and inventiveness to produce highly intricate and complex objects entirely by following these holographic guides using relatively primitive analogue tools. This approach removes the necessity of anticipating every aspect of material behaviour in digital models and in so doing leaves open a certain degree of indeterminacy as material affects are discovered, desired and amplified during construction. It is this liberation of digital expression from the constraints of digital fabrication, together with the opportunity for nuance and material affects derived from material craft, that drive the architectural effects of the pavilion.
The plan of the pavilion is a cross that divides the grassy mound of the Biennial site into four distinct spaces that frame views towards the old city of Tallinn and the Architecture Museum. The variable surface effects in the pavilion are a product of expediency, as bending three dimensional curves from straight 100x10mm boards forces the timber profile to twist along its length. This attempt to produce an architecture from standardised lengths of material is more akin to weaving than assembling, and twisting timber sections contribute stiffness and compression strength to a composite timber and steel shell. Tracing the lines of the woven timber leads from conventional orthogonal surfaces to the complete break down of familiar topology, toying with the ambiguity of the form of the knot, inside and outside, surface and volume. In order to create a strong enough shell structure from light weight materials the pavilion also plays with positive and negative space, defining an intimate interior from a massive poche.
The timber elements in the structure are fabricated following the somewhat arcane and notoriously difficult process of steam bending. Each strip is bagged, steamed, and bent over an adaptable, moldless formwork using a holographic model as a reference to the desired result. This fabrication process utilizes two forms of feedback: holographic models provide fabricators with clear visual feedback on the accuracy of the forming process and allow them to intuitively adapt fabrication techniques or formwork positions until parts match digital models within accepted tolerances. Physical parts can also be digitized and fed back into the digital model, allowing the design to accomodate and adapt where necessary. In each case the feedback is a direct collaboration between designer and maker, between expected behaviour and observed results. The beauty of the project lies in this tension, in deciding when to give and take, when to adhere to preconceived design intent and when to abandon precision and begin to react.
Design: Gwyllim Jahn, Cameron Newnham (Fologram, AU), Soomeen Hahm Design (UK), Igor Pantic (UK)
Engineering: Format Engineering, UK
Project Team: Sean Guy, Xavier Madden, Nick van den Berg, Hanjun Kim, Aishe Kokoshi, Triin Juhanson, Karim Rouabah, Szymon Padlewski, Thorlak Solberg, Christopher Ferris, Jack Mansfield-Hung, James Morton, Muhammad Ejle, Taivo Lints, Hugo Loydell, Mathilde Grodem, Trine Jarsto, Bodil Eiterstraum, Gerda Levin, Simon Greil, Linn Johansson, Filip Nyborg, Anne Frydenlund, Arissara Reed, Haya Termanini, Mikkel Sorenson, Katrin-Maria Terras, Liis Aleksejeva, Annika Ülejõe, Kertu Jõeste, AnnaLiisa Saavaste, Helena Ojabstein, Lukas Winter, Philippe Hannequart, Kiheung Kwon, Katerina Konstantinidou, Tristan Krevald and Tom Morgan.Location: Ahtri 2, Tallin, Estonia
Size: 8.0m*8.0m*4.6m(w*d*h)
Area: 25m²
Completed: 11th September 2019Gwyllim Jahn
www.fologram.comGwyllim Jahn is co-founder and design director at Fologram and a Lecturer in the School of Architecture and Design at RMIT. At Fologram, Gwyllim focuses on developing award winning mixed reality applications enabling designers, architects, engineers and artists to deliver complex and cutting edge projects.
Cameron Newnham
www.fologram.comCameron Newnham is the co-founder and CTO of Fologram where he leads the development of mixed reality software solutions for the design and construction industry. Cameron has experience as a computational designer in internationally renowned and award winning architectural practices, and academic experience as an Industry Fellow at RMIT University.
Soomeen Hahm
www.soomeenhahm.comSoomeen Hahm is the director of SoomeenHahm Design Ltd. Her practice focuses on computational design research in architecture across multiple scales and perspectives. She is an experienced architectural designer and educator taught and practiced number of years in renowned institutes and practices including the Bartlett, AA & Zaha Hadid Architects.
Igor Pantic
www.igorpantic.netIgor Pantic is a London based architect and designer and a Teaching Fellow at UCL Bartlett School of Architecture. His work focuses on computational design and fabrication, with the interest in overlap between material craft and automation. Prior to establishing his own design practice, Igor spent a number of years working for Zaha Hadid Architects in London.
「TAB 2019 Steampunk Pavilion」Igor Pantic 公式サイト
https://www.igorpantic.net/work/steampunk-pavilion





![[Report]渋谷区×日本財団「THE TOKYO TOILET」プロジェクト最新作、〈Apple Watch〉を手がけたマーク・ニューソンがデザインした公衆トイレが北参道に完成](https://magazine-asset.tecture.jp/wpcms/wp-content/uploads/2023/01/21134747/20230129marc-newson-toilet29_3983-900x1200.jpeg)

![[大阪・関西万博]シグネチャーパビリオン紹介_石黒 浩氏](https://magazine-asset.tecture.jp/wpcms/wp-content/uploads/2025/04/08214106/rIMG_1280-1-900x675.jpg)

