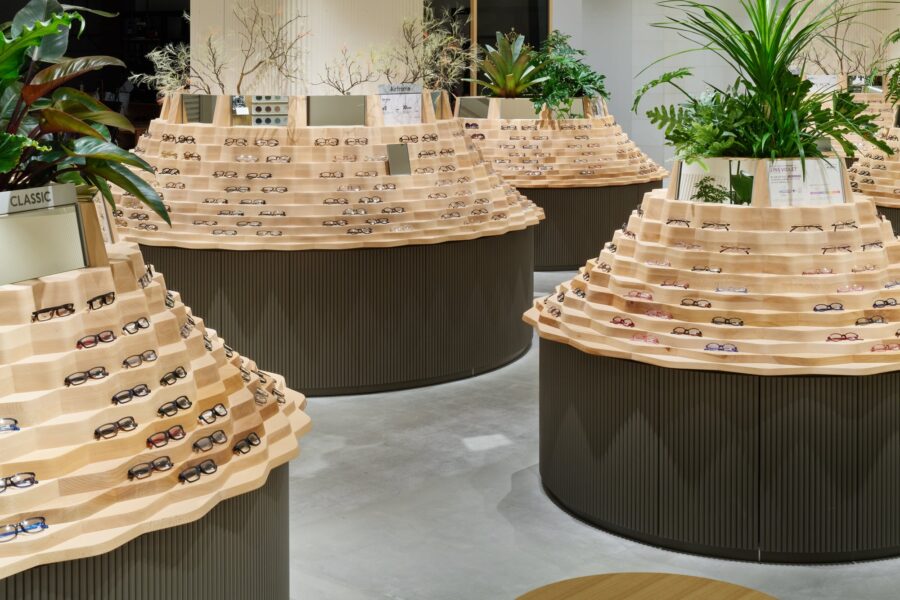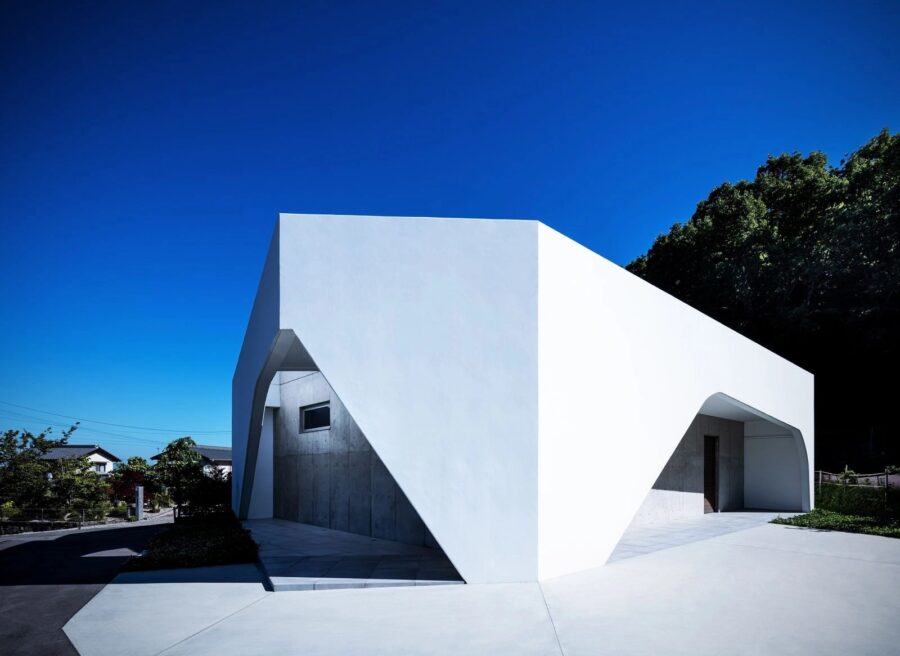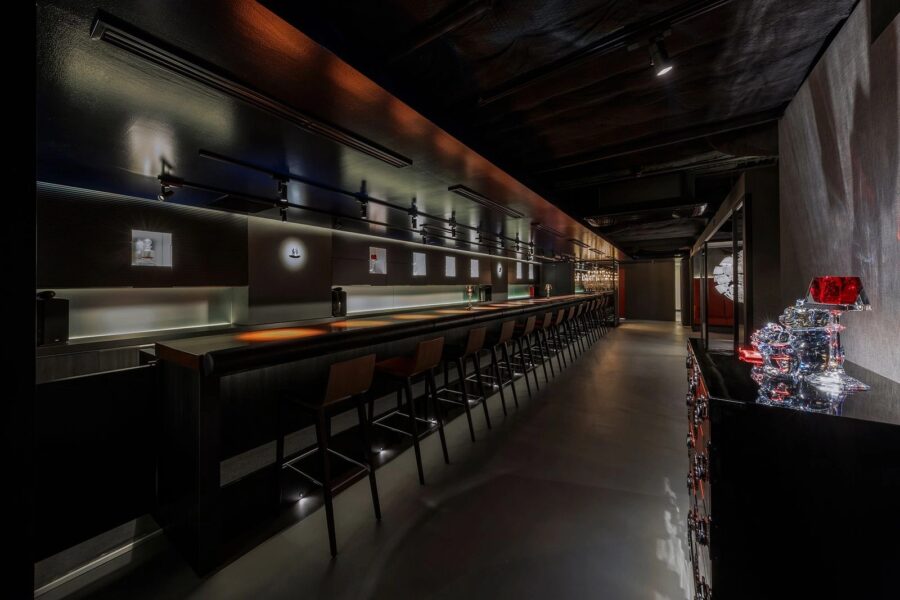南側隣家の配置の「抜け」に着目し、そこへ建物の抜けをとるように配置を傾けた。歩行者の視線を遮るように南側に木塀を設け、角度をつけた木製のルーバーによって室内からと外部からの視線を操作し、それにより開放的でありながらも豊かな居住性を確保することを考えた。
家型のフレームを伸ばすことで、夏季の厳しい陽射しを遮り、冬季の暖かい陽射しを室内に取り込む。南から入る陽の光は床のタイルを温め、ダイレクトゲインによって床暖房を切っていても温かい。気密性を考え開口部は既製品の高断熱アルミサッシを採用し、内部からは木製サッシのように見えるようにフレームを構造材で隠した。夏季の強い光は和紙調のプリーツスクリーンで調整し、スクリーンを通る柔らかい光が室内を包み込む。
構造はシンプルな木造軸組み構造であり、居間の中心にある樹齢500年を超える8寸角のベイマツの大黒柱を中心とした昔ながらの田の字型プランとした。また、耐候性に配慮し風雨にさらされやすい屋根や外壁をガルバリウム鋼板葺きとし、外観に木の温かみをもたせるため、軒天や内側の壁をスギの板張りとした。日が暮れると家の明かりでスギ板の外壁やヒノキのルーバー、ベイマツの構造材が照らされ、地域の生活道路となっている薄暗い小道へ温かみを与えている。(坪井飛鳥+細貝貴宏+上田哲史)
A house-type residence that focuses on empty spaces and brings in sunlight
We settle the house angle be faced the path between neighbor houses on the South. To obstruct pedestrians’ sight, we placed the wooden fence South on the land. On the other hand, the wooden louver, which is designed in the middle of the south wall, controls the sight from both inside and outside so that the Kata can be kept not only open to the public but also have high habitability.
The frame that we designed is the same shape as the house, protected by sunshine in the summer, but will get warm sunshine in the winter. The sunlight from the South will warm the floor and room by direct gain even if the floor heating system is not used. As we consider airtightness, we selected the high insulation aluminum frame at the opening part. But those are hidden by the structure to not show them up inside. Additionally, strong summer sunshine will be adjusted to softer by the pleated screen, which is themed on Japanese paper.
The structure is a simple wooden frame structure, and a plan is an old style cross-separated with 500 ages Douglas fir in the middle of the living room. And We use Galvalume steel plates for the outside, such as walls and rooftops, to be weatherproof, for inside we use Japanese cedar to put woody and warm atmosphere. The wall, the louver, and the structure being shined by house light will also make lighter and warmer the small public path after sunset. (Asuka Tsuboi + Takahiro Hosogai + Satoshi Ueda)
【Kata】
所在地:兵庫県加古川市
用途:戸建住宅
クライアント:個人
竣工:2019年
設計:atelier thu
担当:坪井飛鳥+細貝貴宏+上田哲史
施工:山本建築
撮影:今西浩文
工事種別:新築
構造:木造
規模:地上2階
敷地面積:272.16m²
建築面積:69.56m²
延床面積:109.30m²
設計期間:2018.12-2019.05
施工期間:2019.05-2019.11
【Kata】
Location: Kakogawa-shi, Hyogo, Japan
Principal use: Residential
Client: Individual
Completion: 2019
Architects: atelier thu
Design team: Asuka Tsuboi + Takahiro Hosogai + Satoshi Ueda
Contractor: Yamamoto Kenchiku
Photographs: Hirofumi Imanishi
Construction type: New Building
Main structure: Wood
Building scale: 2 stories
Site area: 272.16m²
Building area: 69.56m²
Total floor area: 109.30m²
Design term: 2018.12-2019.05
Construction term: 2019.05-2019.11








