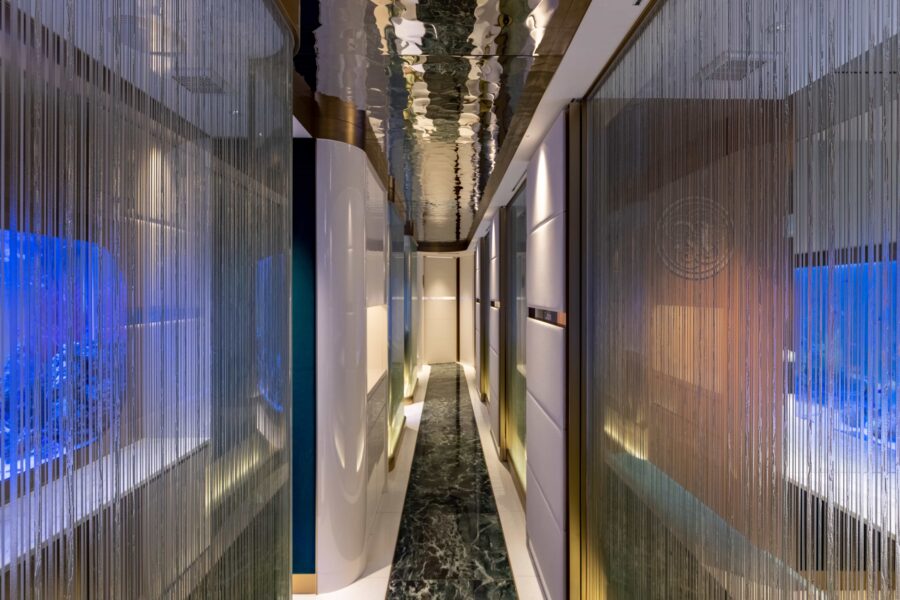建主は夫婦と子供3人の家族構成で、敷地は奥様の地元でお父様が営んでいた事業所のあった場所。福岡西鉄沿線の中高層の商業ビル群からマンションや戸建住宅が混在するエリアに位置している。
設計にあたって、ご家族は以前から近くの賃貸住宅に住み、慣れ親しんだ場所でもあったため、当初は最終案よりもっと開放的な住宅のあり方を模索していた。しかしながら、将来の沿線ビルの更新や周辺住民の流出入などの環境の変化を踏まえると、もっと順応できるかたちがあるのではないかと軌道修正し、移りゆく周辺環境と住居の個の部分を家族固有のバランスでどう関係づけていくか、これまでよりもこれからどう周辺に向き合っていくべきかを再考し、提案することにした。
最終の平面プランは、プライバシーを優先しつつも、1面を開放させた閉じない中庭をもつコの字型。中庭は室内からも望め、周囲に対しては庭の様子のみならず住まいの温かさが垣間見える「ニッチ(くぼみ)」のように位置づけた。1つの庭ではあるものの、生活の潤いや心に残るような街並みの風景の1つになってほしいこと、建主家族の子育て中の現在から高齢になる将来に渡って街や地域の方々に見守られるような周辺との繋がり方を体現した。
中庭回りを要に全体に渡って、家族固有の周辺との距離感を建築化している。大小のボリュームの構えや中庭側に突き出た外壁(袖壁)、建主の要望でつくった透かし積みのレンガ塀は、通りから近づくにつれて徐々に中庭側に視線を通し、通りすぎる前後はその視線を遮ってくれる。正対して視線が通ったとしても正面は廊下の外壁面であり両脇の居室空間への視線はやわらかく反らす。また、外観を特徴づける外壁は金属板の平葺きで表情をつけ、明るい色彩によって親しみを感じてもらえるようなほどよい他者との距離感を意識した。
外観上の大きいボリュームには1階がファミリースペース、2階は小屋裏を利用した立体的な子供室や小屋裏収納を設けている。片方が高くなる片流れ屋根の特性を活かし、縦方向に空間を補完した。
一方、小さなボリュームは、離れ的な和室や浴室などの水回りの小間で構成し、小さな容積に相応しい内部機能で整理した。外壁素材について、外周は風雨を遮る軒がない代わりに耐候性のある金属板を採用し、平面形状は敷地境界近くまで広げられた。
中庭回りは軒を出しバルコニーなどの中間領域をつくり、風雨から守られた状態とし、やわらかさや街への景観的潤いを期待して植栽や土壌のウェット感に似合った吹付け材を選定した。生活機能を満たすことやメンテナンスの負担を減らすこと、周辺環境への配慮という要件に対し、均整のとれた建築を目指した。
竣工後、中庭に植えたヤマモミジは順調に生長し、その中庭を介し家族の生活の様子がにじみ出し、コミュニケーションのきっかけになっている様子を建主より伺い、ここで思い描いた住まいの有り様が実を結びつつあることを実感している。(池下成次)
A house that creates a comfortable relationship in a courtyard that serves as a niche in the city
The client is a family consisting of a couple and three children. The site is in the wife’s hometown, where her father used to run a business. It is located along the Fukuoka Nishitetsu railway line, with a mix of mid to high-rise commercial buildings, condominiums, and detached houses.
In designing the house, the family had lived in a rental house nearby for some time and was familiar with the area, so they initially sought a more open housing style than the final proposal. However, in light of future changes in the environment, such as the renewal of buildings along the rail line and the influx and outflow of residents, we decided to revise our course and propose a more adaptable form, reconsidering how to relate the individual parts of the residence to the changing surrounding environment in a balance unique to the family, and how to face the surrounding environment better than before. We decided to reconsider how the family should relate to the changing surrounding environment and the individual parts of the house in a balance that is unique to each family member.
The final plan is a U-shape with an open courtyard on one side while prioritizing privacy. The courtyard can be seen from inside the house and is positioned as a “niche” that provides a glimpse of the warmth of the house as well as the garden to the surrounding area. The house embodies a way of connecting with its surroundings so that it will be watched over by the town and local residents from the present day, when the family is raising their children, to the future, when they will be older.
The entire house, with the courtyard as its centerpiece, is an architectural expression of the family’s unique sense of distance from its surroundings. The structure of the building, with its large and small volumes, the exterior wall (sleeve wall) protruding from the courtyard side, and the openwork brick wall, built at the request of the owner, allow the eye to gradually pass through the courtyard side as it approaches from the street, and block the eye before and after passing through. Even if the viewer’s eyes pass directly through, the exterior wall of the corridor in front of it softly deflects the viewer’s eyes to the living spaces on either side. The exterior walls, which characterize the building’s appearance, are made of metal plates with a flat roof, and the bright colors are intended to create a sense of familiarity and a moderate distance from others.
The large volume on the exterior has a family space on the first floor and a three-dimensional children’s room and storage space in the shed on the second floor. Taking advantage of the characteristics of the single-sloping roof, which is higher on one side than the other, the space is complemented vertically.
On the other hand, the small volume consists of a detached Japanese-style room, a bathroom, and other small spaces around the water, organized with internal functions appropriate for a small volume. The exterior walls are made of weather-resistant metal plates instead of eaves, which would have blocked the wind and rain, and the plan was extended close to the boundary of the site. Around the courtyard, balconies and other intermediate areas were created with eaves to protect them from the wind and rain, and sprayed materials were selected to match the wet feel of the plantings and soil in anticipation of softness and landscape enrichment for the town.
We aimed to create a well-balanced architecture that fulfills the requirements of daily functions, reduces the maintenance burden, and considers the surrounding environment.
After the completion of construction, the Japanese maples planted in the courtyard are growing well, and the owner has told us that the family’s daily life is being revealed through the courtyard, which is a good opportunity for communication. I feel that our vision of a home is being realized here. (Seiji Ikeshita)
【IHT 中庭のある住宅】
所在地:福岡県福岡市
用途:戸建住宅
クライアント:個人
竣工:2020年
設計:池下成次建築設計室
担当:池下成次
構造設計:古市設計室
設備設計:RISE設計室
金属板屋根・外壁・樋:テクノスライフ
低温乾燥木材:坂本製材
施工:久木原工務店
撮影:大森今日子
工事種別:新築
構造:木造
規模:地上2階
敷地面積:116.12m²
建築面積:57.75m²
延床面積:100.56m²
設計期間:2018.10-2019.09
施工期間:2019.10-2020.04
【IHT】
Location: Fukuoka-shi, Fukuoka, Japan
Principal use: Residential
Client: Individual
Completion: 2020
Architects: IKESHITA ARCHITECTURE OFFICE
Design team: Seiji Ikeshita
Structure engineer: Furuichi Design Office
Facility design: RISE Sekkeishitsu
Metal sheet roofs, exterior walls, gutters: TECHNOSLiFE
Low-temperature dried lumber: Sakamoto Seizai
Contractor: KUKIHARA
Photographs: Kyoko Omori
Construction type: New Building
Main structure: Wood
Building scale: 2 stories
Site area: 116.12m²
Building area: 57.75m²
Total floor area: 100.56m²
Design term: 2018.10-2019.09
Construction term: 2019.10-2020.04








