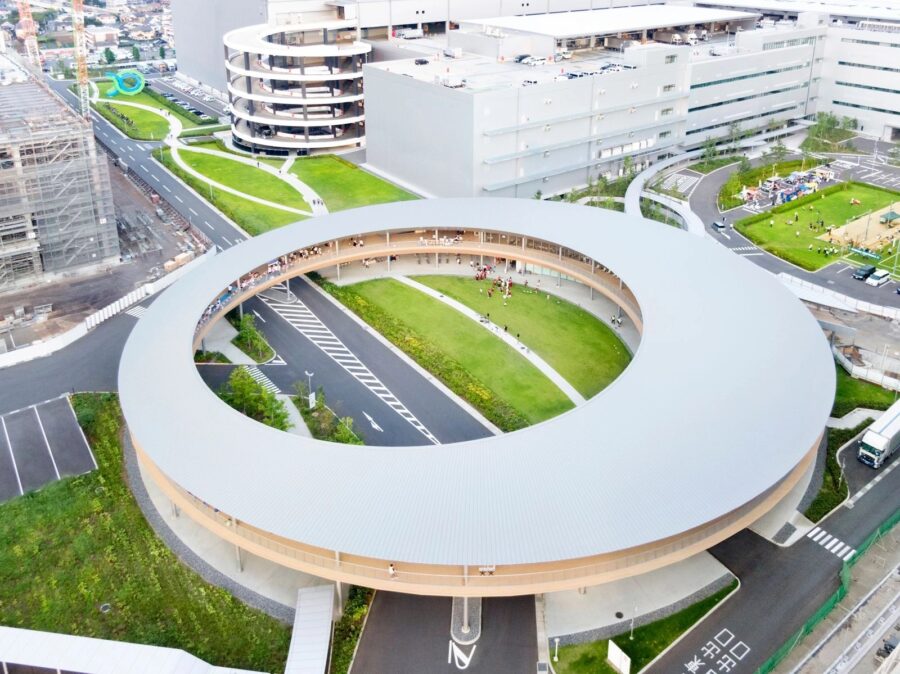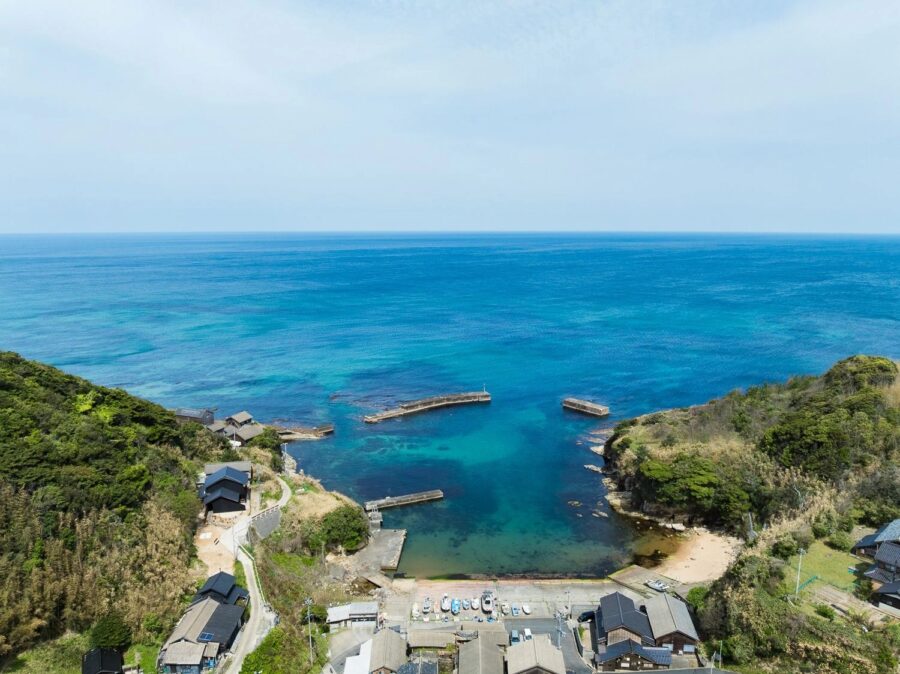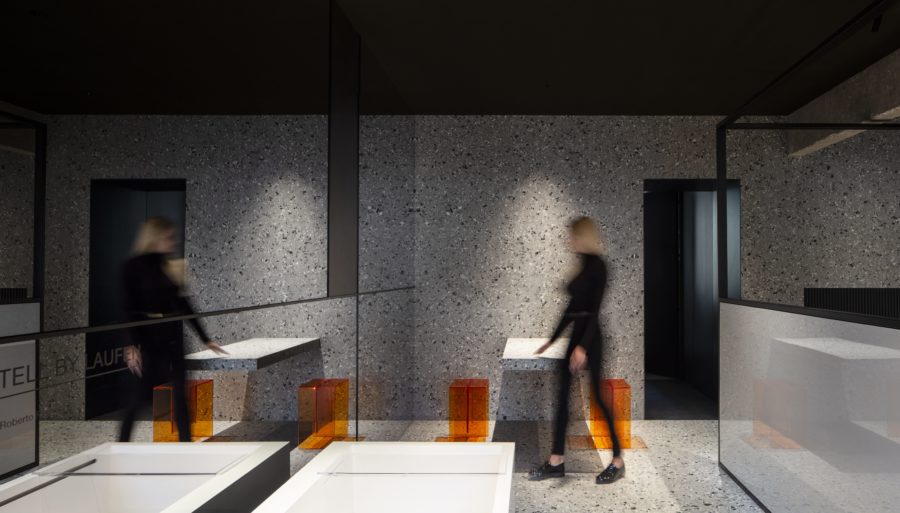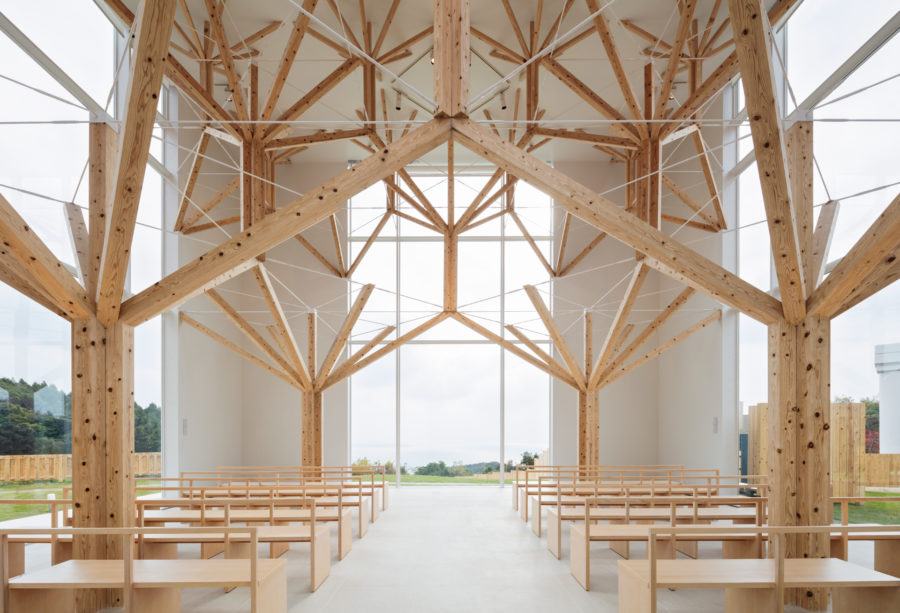この家が建つ赤穂市郊外は、豊かな自然が広がる山間の住宅地である。ログハウス調の別荘も散見されるこの地で、依頼主である30代の夫婦からの要望は、景観を損ねずに、山間に馴染む「モルタルの塊のような家」をというもの。コンクリート打ち放しに比べて、豊かな風合いや表情を持つモルタルという素材を、最大限に活かした住まいづくりが求められた。
内部空間では、家の中庭から隣地の雑木林へと続いていく緑を眺めながら、食事の時間を楽しむことを想定して、コの字型の平面プランの中央に、幅3メートルのキッチンカウンターを造作した。四季折々の移ろいを感じながらの食事は、この敷地から享受できる最大の利点であろう。また、中庭に面した木製建具を開け放ち、コンクリートの縁側より、左官仕上げの片持ち階段(鉄製下地)から屋上テラスに上がり、山間の景観を堪能することもできるようにした。
内外装ともに多用したモルタルは、色ムラがあり、表情豊かな素材である。その風合いを活かすため、画一的な新建材の採用は控え、家具建具はラワン合板、階段材はアピトン合板、外部手摺は溶融亜鉛メッキ、コンクリートなど、下地材として多く使われる材を選んだ。これらは本来、下地に使われることが多く、汎用性の高い材料である。これにより、結果として、高価な材料に頼るのではなく、身近な材料を上手に組み合わせることに成功し、コストダウンにつながった。
豊かな自然が広がる山間の住宅地という敷地条件と、依頼主からの要望を真正面から紐解くことで導き出された、素直な住宅に仕上がった。周囲に馴染む外観、永続的に修繕可能な汎用性の高い素材によって、この地につつましくも長く存在し続けることを願っている。(黒木大亮)
A mortar house that blends in with nature in a lush mountainous area
The suburb of Ako City, where this house is built, is a residential area in the mountains with a rich natural environment. The request from the client couple in their thirties in this area where log house style villas can be seen here, and there was a “house like a lump of mortar” that did not damage the view and was familiar with the mountain area.
A 3-meter-wide kitchen counter is built in the center of the U-shaped plan, to enjoy eating while looking out over the greenery that leads from the courtyard to the wooded area next door. Dining with a sense of the changing seasons is perhaps the greatest benefit you can enjoy from this property. Also, the wooden fittings facing the courtyard are open. From the concrete veranda, a cantilevered staircase with a plastered finish (iron base) leads to the rooftop terrace, where you can enjoy the mountain view.
The mortar used for both the interior and exterior is unevenly colored and has a rich expression. To make the best use of the texture of the building, we refrained from using uniform new construction materials. We chose a variety of materials for the base, such as Lauan plywood for furniture, apitone plywood for stairs, and hot-dip galvanizing and concrete for exterior railings. Using these highly versatile materials, which are often used as a base material, we were able to combine familiar materials instead of relying on expensive ones, resulting in a cost reduction.
The site is located in a mountainous residential area with a rich natural environment, and the client’s wishes were met head-on to create a straightforward house. We hope it will continue to exist modestly on this site with its familiar exterior and versatile materials that can be permanently repaired. (Daisuke Kuroki)
【赤穂の家】
所在地:兵庫県赤穂市
用途:戸建住宅
竣工:2019年
設計:lyhty(リュフト)
担当:黒木大亮
大工:たにもとけんちく工房
木材:ニチリンマテリアル
左官:梶原組
照明:タイガランプ
電気:寺田電機商会
板金:雅笑会
表札:枯白
設備:ツルタ住設
鉄鋼:カジヤ金属工藝
塗装:河野塗装
基礎:福田工務店
撮影:笹倉洋平(笹の倉舎)
構造:木造
規模:地上2階建
敷地面積:216.27m²(約65坪)
建築面積:85.30m²
延床面積:94.81m²(約29坪)
設計期間:2018.08-2017.12
施工期間:2018.10-2019.03
【House in Ako】
Location: Ako, Hyogo, Japan
Principal use: Residence
Completion: 2019
Architects: lyhty
Design: Daisuke Kuroki
Carpenter: Tanimoto Keichiku Kobo
Timbers: Nichirin Material
Plasterer: Kajiwara-gumi
Lighting: Taiga Lamp
Electric: Terada Denki Shokai
Sheet metal: Miyabishoukai
Metal plate design: Koku
Facility: Turuta Jusetsu
Iron and steel: Kajiya Kinzoku Kogei
Painting: Kawano-toso
Foundation: Fukuda Kokuten
Photographs: Yohei Sasakura
Main structure: Wood
Building Scale: 2 stories
Site area: 216.27m²
Building area: 85.30m²
Total floor area: 94.81m²
Design term: 2018.08-2017.12
Construction term: 2018.10-2019.03








