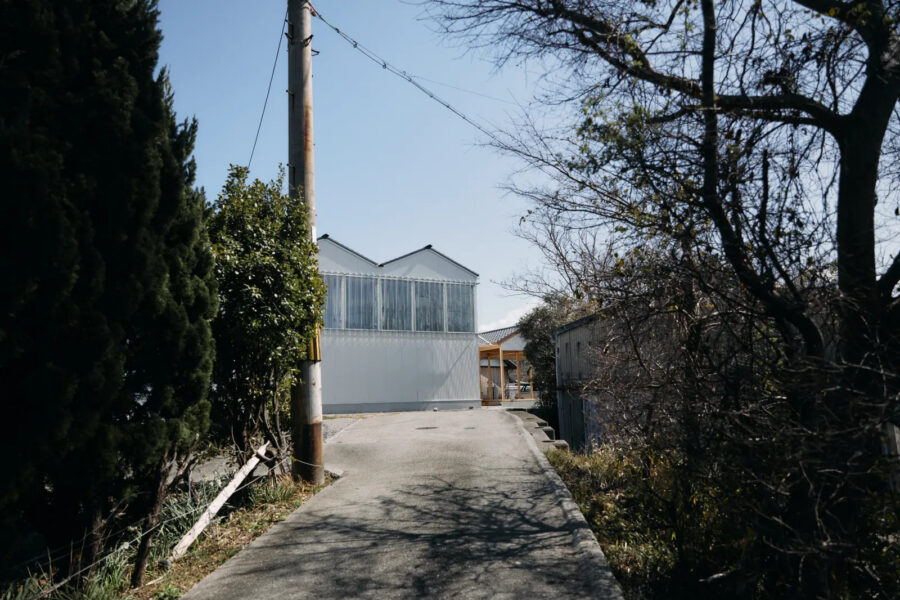賃貸の集合住宅は、地方から出てきた大学生が大学の近くに、結婚してすぐの夫婦が家を購入するまで、単身赴任のサラリーマンが一時的に住む仮住まいのようなものである。そのため住まいを決めるとき「賃貸だから」といった妥協が建物にも街にもある。
たくさんの集合住宅がある東京には、昭和から残る木造密集地がまだあり古くからの人が住んでいる。これらは道路幅員2m程度の場所に、古い木造住宅と少し傾いた古いブロック塀が建っており薄暗く少し怖い。今回、このような木造密集地でありながら少しずつ建物が入れ替わり始めた環境に、賃貸用の集合住宅をつくる計画である。
集合住宅は収益性から最大ヴォリュームを求められるが、木造密集地には大きく、威圧感がある。これらを解消するために、外観は前面道路から建物をセットバックすること、建物が大きく見えないようにヴォリュームを大きく2つに分節すること、3階の外壁面をセットバックすることとした。そのうえで平面を雁行させることで、ファサード面のタイルと漆喰の仕上げが交互に繰り返され、ブロック塀が道路境界ギリギリまで迫る街に表情と変化を与える。また建物がセットバックすることで、太陽光が入るようになり薄暗い街が明るくなる。
内装は、集合住宅ではあまり使わない角を丸めた無垢の木の枠や、フローリングなど経年劣化を楽しめる素材を採用した。また、居住性を上げるために折上げ天井や高い天井、通風や採光のために各住戸2面以上の開口部をつくった。
これらは、入居者が建物に愛着をもって長く住んでもらえるようにするためである。
木造密集地に新しい建物が建つことで道路は広くなり、植物が植えられ、日が入り、街が新しくなっていく。
入居者が新しく生活を始める街で、古くから住んでいる人も含め街や建物に愛着をもて、長く住みたくなるような建物を目指した。(子浦 中)
Rental housing with set-back façades that bring expression and attachment to the town
Rental housing complexes are like temporary residences for university students from out of town to live near their universities; for newlyweds to live briefly until they buy their “home sweet home,”; and for people who live away from home for work. Therefore, when looking to rent, we face various compromises with both the apartment itself and the area. In Tokyo, there are many apartment complexes, and there are areas full of structured wooden apartments that have remained since the Showa period (1926-1989). A lot of old apartments and slightly leaning old block walls in these areas are built facing small streets (about 2 meters wide). They can be dimly lit and rather scary. This time, in an area where lots of buildings are being replaced, we gave one of these rental wooden apartment complexes a facelift.
A rental housing complex is required to have maximum volume for profitability, but these densely populated wooden apartments are large and intimidating. In order to solve these problems, we decided to push back the building from the main road. In order for the building to not appear as large, we split the volume into two large sections and pushed back the exterior walls on the third floor. The tiles on the façade and the plaster finish are repeated alternately by making the building line in what Japanese architects called the “Gankou style” (lining up shoulder to shoulder like the flight formation of geese). This style offers a fresh face and a change to the typical area, with its block wall edging into the main road. Pushing back the building allows sunlight to enter, brightening the dimly lit area. For the interior, we opted for solid wood frames with rounded corners, which are rarely used in housing complexes. We also selected tasteful floorboards and other materials that can be enjoyed as they change over time through wear and tear. In addition, to increase livability, tray ceilings, high ceilings, and openings on two or more sides in each unit were created for ventilation and extra lighting. This extra attention is to ensure that residents grow to love this apartment and stay for a long time. With the building’s new huge facelift, the widened street now has room for plants and greenery, more sunlight, and the area is given a fresh look.
Our goal was to create a building where residents would grow to love their life in their new apartment and surroundings and want to stay for a long time to come. (Ataru Shio)
【Kicka】
所在地:東京都新宿区
用途:共同住宅・集合住宅
竣工:2020年
設計:シオ建築設計事務所
担当:子浦 中、川鍋哲平
構造設計:木村佳央建築構造設計室
照明設計:杉尾篤照明設計事務所
施工:山田建設
撮影:淺川 敏
工事種別:新築
構造:木造
規模:地上3階
敷地面積:170.56m²
建築面積:100.66m²
延床面積:275.47m²
設計期間:2018.03-2019.09
施工期間:2019.11-2020.08
【Kicka】
Location: Shinjuku-ku, Tokyo, Japan
Principal use: Housing complex
Completion: 2020
Architects: Shio Architect Design Office
Design team: Ataru Shio, Teppei Kawanabe
Structure engineer: Yoshio Kimura Structural Design Office
Lighting design: Sugio Lighting Design Office
Contractor: Yamada Construction
Photographs: Satoshi Asakawa
Construction type: New building
Main structure: Wood
Building scale: 3 stories
Site area: 170.56m²
Building area: 100.66m²
Total floor area: 275.47m²
Design term: 2018.03-2019.09
Construction term: 2019.11-2020.08








