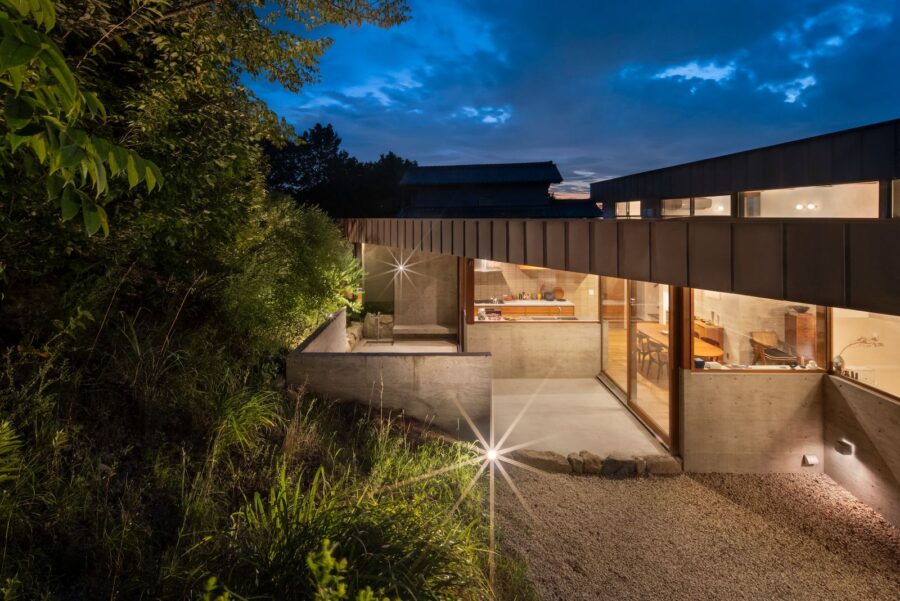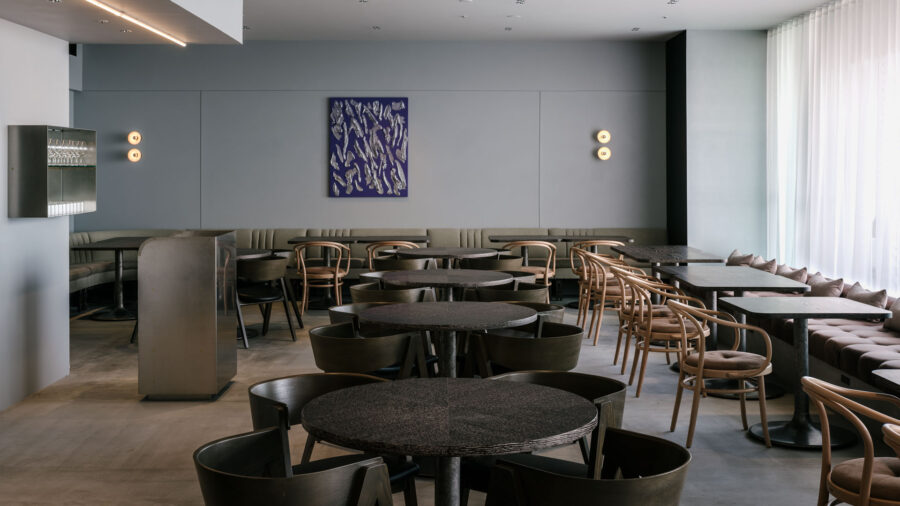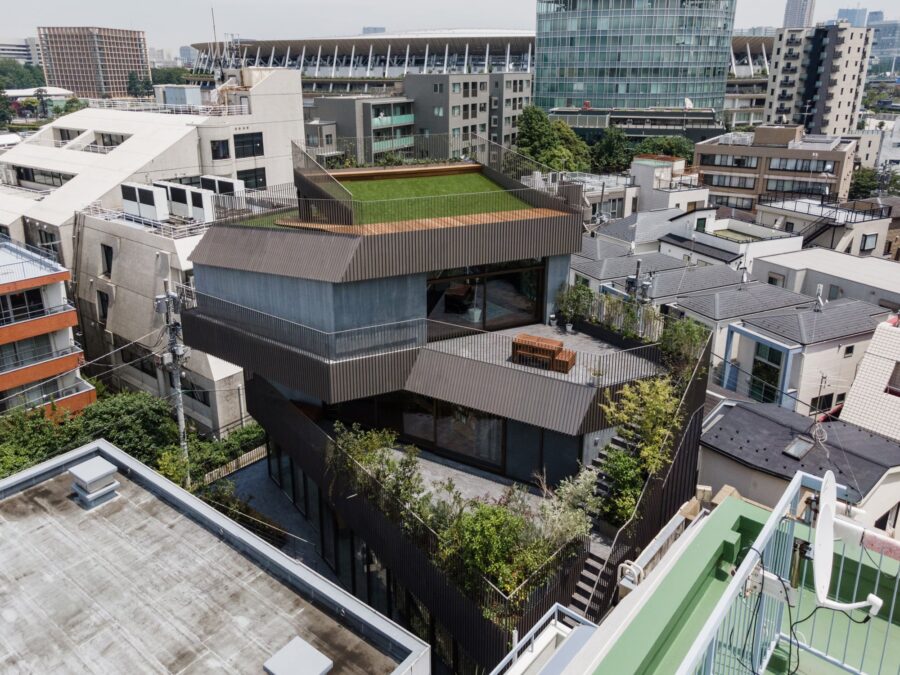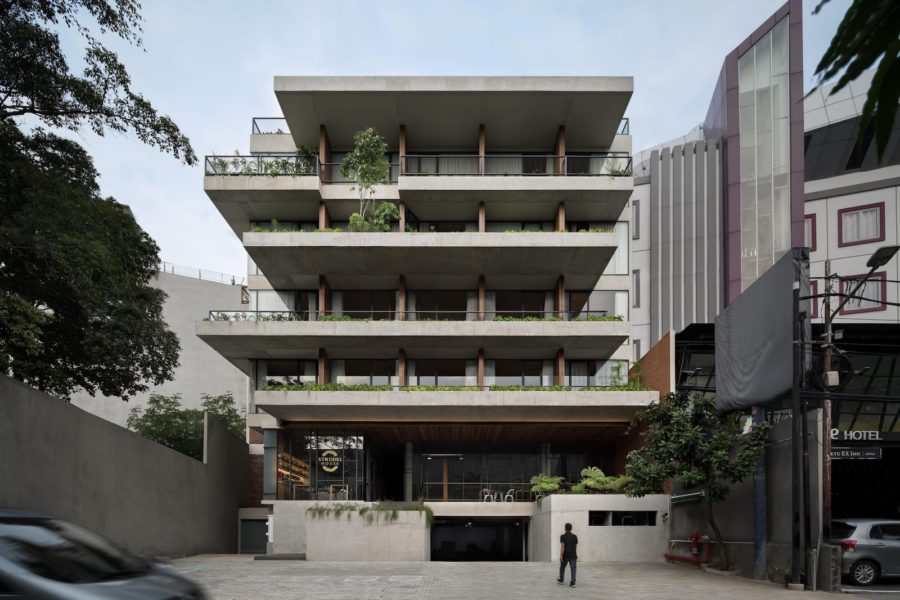老朽化した運動公園の再整備工事として5.5haの公園のリニューアル、3つの屋外プールの新設、2550㎡の体験学習施設の新設を行った。
公園全体に渡って掘った土を利用して起伏をもたせ、移動するごとに少しずつ変わる風景を楽しめる公園にした。また、建築の屋根にも起伏をもたせ、建築とランドスケープが一体になって新たな公園の風景をつくるよう計画している。
新たにつくる体験学習施設は公園にすでに備わっている豊かな環境容量を最大限活かせるように、接地面積が最大になる平屋建てとしている。
建築は6棟に分散して配置し、公園の南北方向の人や風や視線を遮らない計画とした。6つの棟をつなぐ屋根の架かった道が公園を東西に貫くが、我々はここを「道広場」と名づけている。道広場は移動空間でだけでなく、屋根の架かった自由な遊び場でもある。この施設は公園を利用するあらゆる人が利用できるが、夕方から夜にかけては中高生が無料で使える児童館として運用され、子どもたちの自由な時間、自由な居場所として開放されている。(伊藤 寛)
A multi-purpose park with a series of places to stay along the undulations
The project to redevelop the aging sports park included the renewal of the 5.5ha park, the construction of three new outdoor swimming pools, and a new 2550m² hands-on learning facility.
The entire park was made to undulate using excavated soil so visitors can enjoy a slightly different landscape as they move around. The roofs of the buildings also have undulations, and the architecture and landscape are planned to be integrated to create a new landscape of the park.
The new experiential learning facility has a one-story structure that maximizes the ground surface area to take full advantage of the park’s rich environmental capacity.
The roofed path connecting the six buildings runs east-west through the park, which we call the “path plaza.” It is not only a space for movement but also an accessible playground with a roof over it. This facility is open to all park users, but from evening to night, it operates as a free children’s center for junior high and high school students, providing free time and a free place to stay. (Hiroshi Ito)
【逗子第一運動公園】
所在地:神奈川県逗子市池子1
用途:公民館・交流施設
クライアント:逗子市
竣工:2014年
設計:伊藤寛アトリエ、リュースニング ランドスケープ アーキテクツ
担当:伊藤 寛、平松久典、星野千絵
設計協力:大成優子建築設計事務所、伊森増田アーキテクツ
構造設計:なわけんジム
ランドスケープ:リュースニング ランドスケープ アーキテクツ
施工:渡辺組
撮影:伊藤 寛
工事種別:新築
構造:鉄骨造
規模:平屋
敷地面積:55576.05m²
建築面積:2566.38m²
延床面積:2550.16m²
設計期間:2010.07-2012.03
施工期間:2012.12-2014.03
【Zushi Dai-ichi Sports Park】
Location: 1, Ikego, Zushi-shi, Kanagawa, Japan
Principal use: Community center
Client: Zushi-shi
Completion: 2014
Architects: Hiroshi Ito Atelier, Lysning Landscape Architects
Design team: Hiroshi Ito, Hisanori Hiramatsu, Chie Hoshino
Design collaboration: Yuko Onari Architect Office, Imori Masuda Architects
Structure engineer: NAWAKENJI-M
Landscape: Lysning Landscape Architects
Contractor: Watanabegumi
Photographs: Hiroshi Ito
Construction type: New Building
Main structure: Steel
Building scale: 1 story
Site area: 55576.05m²
Building area: 2566.38m²
Total floor area: 2550.16m²
Design term: 2010.07-2012.03
Construction term: 2012.12-2014.03








