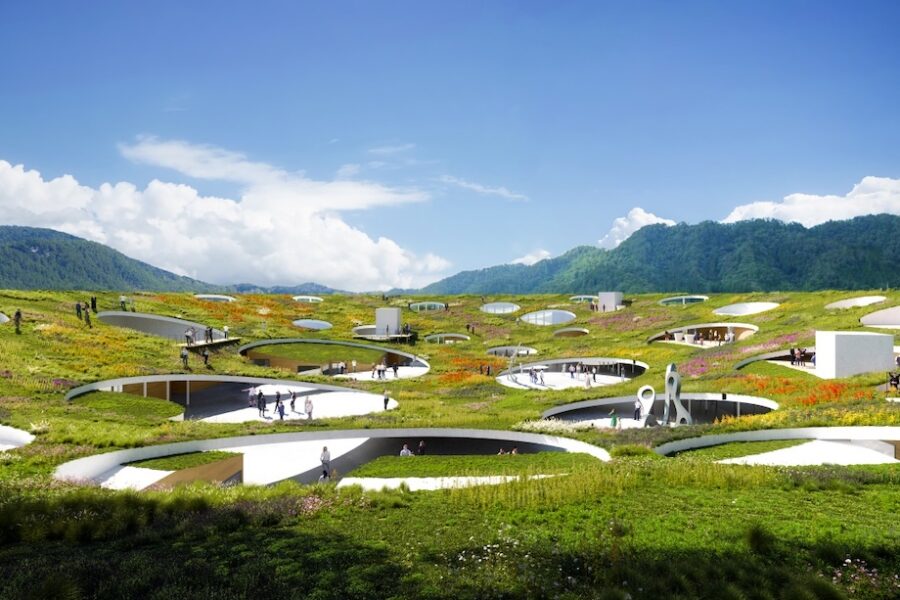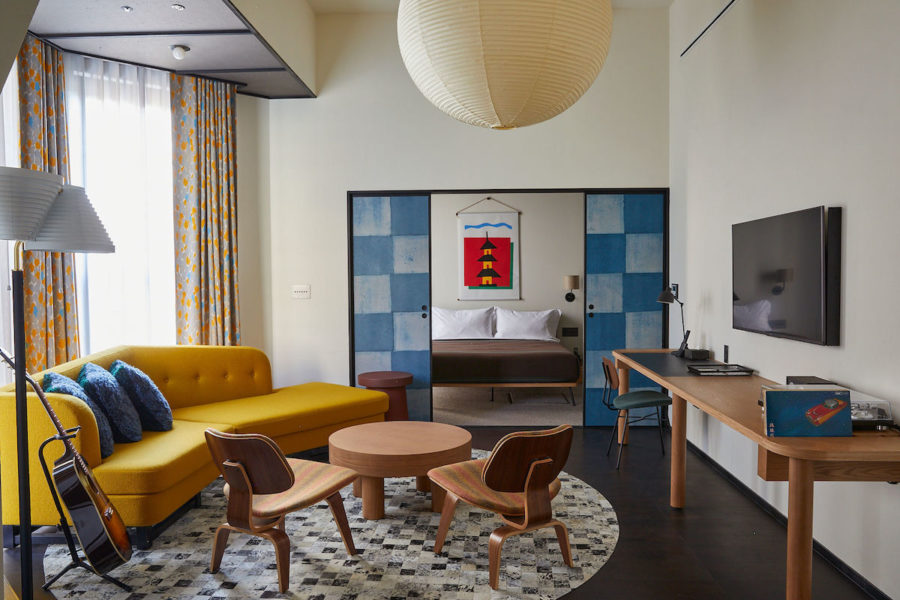
CULTURE


©︎ wangjianfeng

©︎ wangjianfeng
チベットの雪山の麓に建つ〈クジカ1865ワイナリー(Quzika 1865 Winery)〉は、塩田のような屋根の上を雪解け水が流れるワイナリーです。地域のチベット人のために収益をあげ、地場産業の発展を通じて貧困を軽減することを目的としたプロジェクトです。
敷地内から調達した石材をまとい、山の高低差を活かした構成とすることにより、効率的なワークフローと、豊かな自然と一体化した景観を両立しています。
中国の広州を拠点に活動するPL-Tアーキテクチャ・スタジオ(PL-T ARCHITECTURE STUDIO)が設計しました。
(以下、PL-T ARCHITECTURE STUDIOから提供されたプレスキットのテキストの抄訳)

©︎ wangjianfeng

©︎ wangjianfeng
〈クジカ1865ワイナリー〉は、中国のチベット自治区、マルカム県クジカに位置する。このプロジェクトのミッションは、地域のチベット人のためにワイナリーを設立することで収益をあげ、地場産業の発展を通じて貧困を軽減することにある。
ワイナリーは雪山の麓に位置し、近くにはメコン川の上流にあたる瀾滄江や千年の歴史をもつ塩田、チベットで唯一のカトリック教会がある。山の段丘に点在する樹齢百年のクルミの木やブドウの木、敷地内にある水車小屋跡の横を流れる渓流など、周囲には素晴らしい自然環境が広がっている。

©︎ wangjianfeng

©︎ wangjianfeng
建物ではなく、自然の風景を構築するために
チベットの山々において、あらゆるものは自然の中に隠れ、自然とともに構築される。このようなチベットの人びとや自然から学んだ山に対する敬意と尊敬の念を、身を隠すことで表現する。
自然そのものを設計者とし、敷地と一体化した独自の自然景観や、今ここでしか育たない個性を宿した空間を構築した。

©︎ wangjianfeng

©︎ wangjianfeng

©︎ wangjianfeng
雪山の麓にひっそりと佇むこのワイナリーは、上部から下部に向かい工程が進む、重力に従う効率的なワークフローを採用した、敷地の高低差を利用したプロジェクトである。山はワイナリーにおける作業のための空間となり、既存の樹木を避けつつ自然の地形に適応するように段々畑に埋め込まれた。
ワイナリーの屋根は、塩田のような景観を形成している。雪をかぶった山々からの自然の湧き水が屋根を通り抜け、最終的に谷底の瀾滄江に合流する。季節によって異なる雪山の雪解け水が、水の多い時期と少ない時期をつくり出し、建物に2種類の景観を与えている。

©︎ wangjianfeng

©︎ wangjianfeng

©︎ wangjianfeng
ワイナリーの塩田に点在する岩のような3つのパブリックスペースは、クルミの木に彩られ、山の岩と一体となって自然の風景を再現している。
外壁材は、敷地内の既存の石材を調達し、敷地内にもともとあった石垣を継承・拡張したものとなっている。また、外壁の石材は醸造空間の断熱性能を大幅に向上させ、壁面施工を経済的かつ合理的にしている。

©︎ wangjianfeng

©︎ wangjianfeng

©︎ wangjianfeng
塩田が瀾滄江に向かって広がり、川岸の岩の間に老木が立っている。この塩田にはよく牛が放牧されており、ワイナリーは村人たちの日常活動の空間となっている。
背後の山と正面の川をつなぐ〈クジカ1865ワイナリー〉のデザインは、詩的な情景を生み出しているのである。

©︎ wangjianfeng

©︎ wangjianfeng

©︎ wangjianfeng

©︎ wangjianfeng

©︎ wangjianfeng

©︎ wangjianfeng

©︎ wangjianfeng

©︎ wangjianfeng

©︎ wangjianfeng

©︎ wangjianfeng

Master Plan

Ground Floor Plan

Second Floor Plan

Third Floor Plan

Fouth Floor Plan

Fifth Floor Plan

Section

Section
以下、PL-T ARCHITECTURE STUDIOのリリース(英文)です。
HIDE|A Link between Mountain and River Embedded in Nature
Design Brief of Quzika 1865 Winery, TibetBasic Information:
HIDE | Quzika 1865 Winery
Completed project / Anti-poverty program / Cultural tourism experience
Chief architect: Wang Jianfeng
Architecture design team: GUANGZHOU PL-T ARCHITECTURE STUDIO
Senior interior designer: Zhang Pai
Interior design team: YINCHUAN DAMU DONGTIAN STUDIO
Location: Quzika, Markam,Tibet
Year: 2021
Building area: 8,334 m²
Land area: 11,298 m²
Status: CompletedEnvironment
Located in Quzika, Markam County, Tibet, the mission of the project is to generate income for local Tibetans by establishing a winery that can provide cutural tourism experience to alleviate poverty through the development of local industries.
The winery is located at the foot of the Dameiyong Snow Mountain, close to the Lancang River, the thousand-year-old salt fields and the only Catholic church in Tibet.
The natural environment of the site is perfect: the mountain terraces extending into the Lancang River are dotted with century-old walnut trees and century-old grape vines. In the site, the mountain streams flow by the remains of an ancient water mill.To construct a natural scene instead of a building
In Tibetan mountains, hide in nature and build with nature.
Learn from the Tibetans as well as Nature; express the respect and reverence for the mountains by hiding. Let nature itself be the designer, properly building a unique natural scene that is highly integrated with the site, a lively space and a character that can only grow here and now.Hidden at the foot of the snow mountain, the gravity-flow winery,with a top-down, efficient and intensive process flow, takes advantage of the height difference of the site, achieving earthwork balance of the project. The mountain is transformed into the winery’s process space, which is embedded in terraces to adapt to natural landforms, at the same time avoiding the old trees.
The roof of the process space is designed as a waterscape, forming a salt field. Streams of natural spring water from the snow-capped mountains are allowed to pass through the roofs and finally merge into the Lancang River at the bottom of the valley. Different amount of meltwater from the snow-capped mountains in different seasons form the high water period and the low water period,gifting the building with two kinds of scenery.
The public space of the winery, made up of three “rocks” scattered on the “salt field”, are decorated by walnut trees and work together with the mountain rocks to reconstruct the natural scene.
The outer wall material is locally sourced from the existing stones on the site and becomes a continuation and extention of the original stone wall on the site. The outer stone wall significantly improves the thermal insulation performance of the brewing space and makes the wall construction economical and reasonable.
Finally, the overall design creates a poetic scene: the “salt field” extends downward into the Lancang River, and an old tree stands between the riverside rocks; as the Tibetans often herd cattle here, the winery becomes a daily activity space for the villagers.
With the mountain at its back and the river in the front,adapting to the terrain and extending downward, Quzica Winery becomes a link between the mountain and river.
「西藏曲孜卡1865酒庄」PL-T ARCHITECTURE STUDIO 公式サイト
http://www.plt-arch.com/project/195-le6rgi.html









