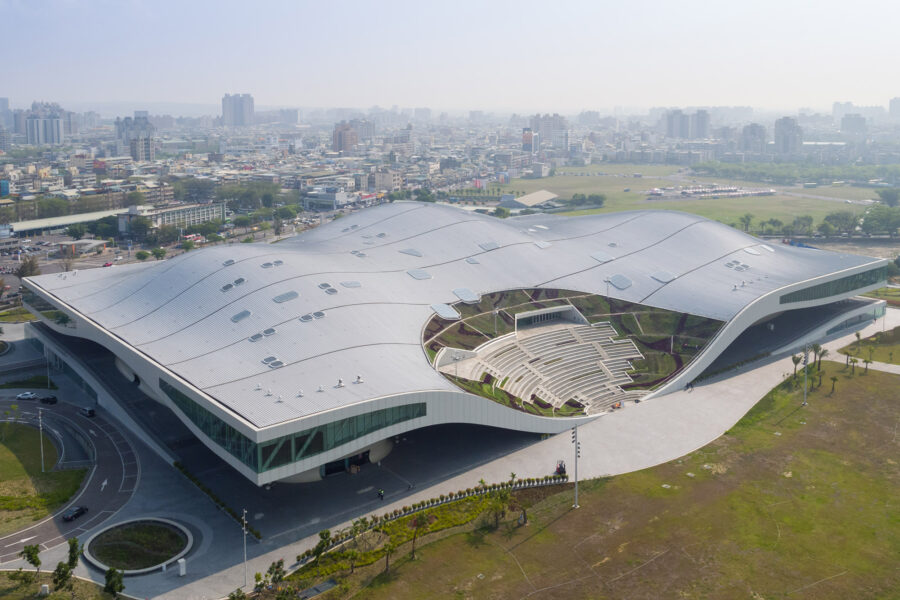
CULTURE


©︎ Wen Studio

©︎ Wen Studio
〈HARMAY深圳(HARMAY Shenzhen)〉は、近年で急速に成長している中国の都市深圳においてシンボル的な存在となっている、建築部品や資材が散在する「建設現場」をデザインコンセプトとした店舗です。
倉庫スタイルの店舗を展開するコスメショップHARMAYの店舗であり、内部に毛細血管のように広がるパイプが空間の境界でありながら商品を展示する家具にもなっています。このパイプは外部にも伸びており、他の近隣店舗の完成されたイメージを表すデザインとは大きく異なる外観を形成し、公共空間を「侵略」しています。
ベルギーの建築家ウェンディ・サンダース(Wendy Saunders)とオランダの建築家ヴィンセント・デ・グラーフ(Vincent de Graaf)が設立し、上海に本社を置きヨーロッパにもオフィスを構えるAIMアーキテクチャ(AIM Architecture)が設計しました。
(以下、AIM Architectureから提供されたプレスキットのテキストの抄訳)

©︎ Wen Studio

©︎ Wen Studio
あらゆるところで工事が進む「建設現場」がシンボルの都市
約50年前、ただの市場街だった深圳は、現在では中国南東部で最も大きく重要な都市の1つへと成長した。急速な開発と都市化に伴い、建設現場は街並みのシンボル的な存在となっている。
この風景には、建築部品や資材の山、包装を解かれ組み立てを待つ設備機器などが散在している。これらは都市の内面がもつ正直さと残忍さをオマージュした、まるでアートインスタレーションのようである。

©︎ Wen Studio

©︎ Wen Studio
この機械的な風景の中に新しく開発された大きな商業エリアに位置する〈HARMAY深圳〉は、屋外の公共エリアと内部の商業スペースをつなぐ深く狭い空間である。
ドラマチックな奥行きのあるエントランスは、空間の魅力を高め、来店者をショップの奥へと導く。

©︎ Wen Studio

©︎ Wen Studio
〈HARMAY深圳〉のデザイン言語は、この街の工業的な性質から導き出されたものである。
多くの店舗が未来の完成されたイメージを掲げる中、〈HARMAY深圳〉の設計は「進行中」の緊張感を受け入れ、倉庫文化のデザイン哲学に沿いながら、都市の情景をつくり出した。

©︎ Wen Studio

©︎ Wen Studio
店舗空間の核となる要素として複雑なパイプシステムを採用した。巨大な構造物の皮膚の下の毛細血管のように広がるパイプは、まるでオブジェのようである。ガルバリウム鋼管が内壁に沿って空間の境界を形成し、パイプの先端は商品と来店者の間におけるインタラクティブなインターフェースとなっている。
平行するパイプシステムが没入感のある内部ファサードをつくり出し、外部に伸びる配管は、他の近隣店舗の控えめな純粋さとは対照的に、ユーモアのある実験的なデザイン言語で公共空間を「侵略」しているのである。

©︎ Bowen GU
空間内の旅は、自然な3つのステージに分かれている。最初のエリアでは配管システムが空間を包み込み、もはや単体のオブジェではなく、空間全体と関係するシステムとして機能する家具へと昇華している。
これらの家具には、工場のラックから着想を得たブランドのシグネチャーカラーであるグリーンを組み合わせている。

©︎ Wen Studio

©︎ Wen Studio
中央のエリアには、工場の荷車のような移動式の台車が、輸送や流通におけるモノの存在を暗示し、静的な建築空間にリズムを与えている。
最終エリアでは、反復した法則と狭い空間が、これまでの倉庫のような空間体験を再び強調する。
体験の終点であるレジは、もはや補助的な隠れた存在ではなく、密に伸びるパイプによって強調され、〈HARMAY深圳〉という旅全体の整合性を強化し、訪れる人々に豊かで刺激的なショッピング体験を提供する。

©︎ Wen Studio

©︎ Wen Studio

©︎ Wen Studio

Plan

Long section
以下、AIM Architectureのリリース(英文)です。
HARMAY Shenzhen
Shenzhen, ChinaNearly 50 years ago, Shenzhen was little more than a market town, evolving today into one of the largest and most important cities in southeast China. Continuous urbanization and development have rendered construction sites a symbol to the urban landscape. Building parts, stacked materials and interior systems, unwrapped, and waiting to be assembled stage themselves as if temporary art installations, a tribute to the honesty and brutality of the city’s inner belly as living machine.
The HARMAY Shenzhen site is part of a new large-scale commercial area within this machine, a deep and narrow space that connects the outdoor public area with the inner commercial space. Its length reveals a natural linear organization with a depth that draws magnetizing energy, driving visitors into further activation. The store’s design language is derived from the city’s industrious qualities. Where many stores promote the image of future perfection, HARMAY Shenzhen embraces the tension of ‘work in progress’ to create a new definition of urban spectacle whilst asserting in its own design philosophy of warehouse culture.
Complex piping systems are used as a central focus, elevating them to the status of object, like capillaries under the smooth skin of the mega-structure. Galvanized steel pipes wrap the space to form a boundary while terminal tubes scatter and gather to shape an interactive interface. The facade’s opening finds its way between two parallel pipes to create an immersive entrance while others extend unapologetically into the public space in humorous, experimental contrast to the purity of the adjacencies.
The interior journey divides into three natural stages. In the first, pipes wrap the space and transform suggestively into functional furniture, thus no longer independent objects but an integrated system linked within the entire space, lined in the brand’s signature green tone, inspired originally by industrial factory racks. In the middle area, mobile trolleys like factory carts imply the presence of goods in transport and circulation and bring a rich rhythm to the existing architectural elements. In the final stage, the order of repetition and tight spaces re-emphasizes the experience of the HARMAY warehouse. As the end point of the experience, the cashier is no longer a subsidiary hidden existence, but emphasized by the densely extended pipes to celebrate and strengthen the integrity of the entire journey bringing visitors a rich and varied experience.
HARMAY Shenzhen is AIM Architecture’s 14th project across 9 cities in PRC.
About AIM Architecture
AIM is a collective of passionate, international individuals. Founded by Belgian and Dutch architects Wendy Saunders and Vincent de Graaf in 2005, AIM brings together architecture with interior and product design to create wholly integrated products and ideas. Headquartered in Shanghai and with offices in both Antwerp and Chicago, AIM is a global studio with local feeling.The approach is deliberate and focused. Context is paired with concept where the fine line between vision and practicality is explored. The results are unique spaces with powerful narrative, refined details, built-in love of materials and passion for place and purpose.
Looking at cities with fresh eyes, the studio’s community centric design pushes to enhance the vibrancy of a place and forge stronger connections with its people. AIM aims to activate and create positive impacts on cities through hospitality, retail, cultural and office projects.
About HARMAY
Founded in 2008, HARMAY is a Chinese cosmetic brand known as an innovator in the industry. The company started as a cosmetics e-merchant on Alibaba’s Taobao and in 2017, HARMAY unveiled its first brick-and-mortar store using an architectural design quite unique among other retail cosmetic brands.HARMAY Shenzhen is part of AIM Architecture’s on-going collaboration with HARMAY, a design partnership that has helped to define a disruptive language in China’s architectural retail landscape.
「HARMAY Shenzhen」AIM Architecture 公式サイト
https://aim-architecture.com/projects/harmay-shenzhen









