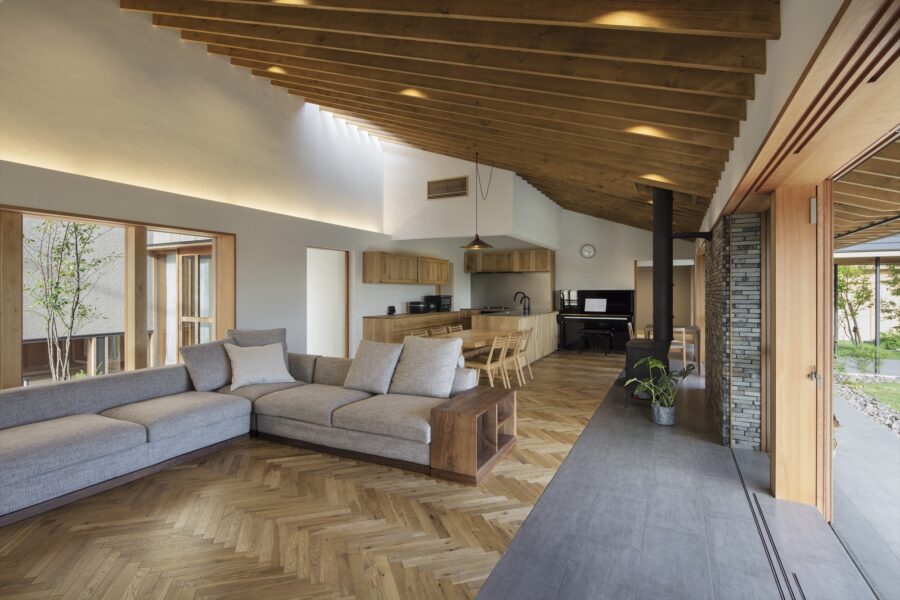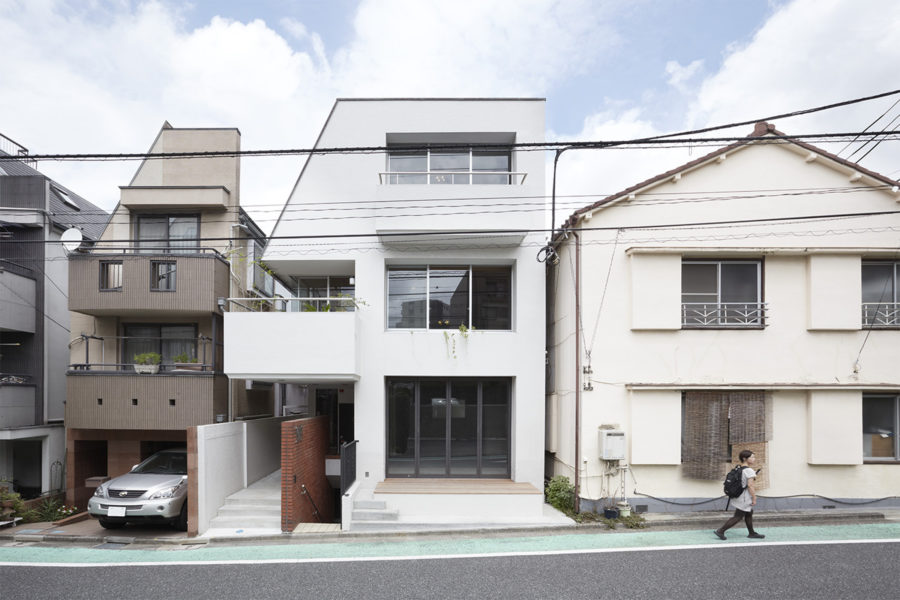緑道に面した集合住宅のリノベーション。猫と人がともに快適に生活できるよう猫住環境アドバイザーとして、かねまき・こくぼ空間工房の金巻とも子先生にご協力いただき、猫の習性を考慮した間取りや寸法を取り入れながら設計を行った。
南側にあった2つの出窓は木枠で1つの窓のようにまとめ、爪とぎができるよう縄を巻いた柱を設置して空間と一体化した猫の居場所をつくっている。さらに猫の脱走を心配することなく窓を開けられるように窓の内側には格子戸を設けた。
また、リビングの天井周りに設けたキャットウォークの上り下りのためのステップを収納棚のように配置したり、同じプロポーションのアーチで人の通路とキャットスルーを設けたりするなど、猫のための空間と人のための空間が一体となって見えるよう計画した。(入江剛史)
Renovated apartment building to make cat and human spaces appear as one
Renovation of a housing complex facing a greenway. The design was carried out with Ms. Tomoko Kanemaki of Kanemaki & Kokubo Studio, a cat living environment advisor, to ensure that cats and people can live comfortably together while incorporating a floor plan and dimensions that take into account the habits of cats.
The two bay windows on the south side were combined into a single window with a wooden frame, and a post with a rope wrapped around it was installed to create a place for the cat to hide its claws. Furthermore, a lattice door was installed inside the window to allow the cat to open the window without worrying about escaping.
In addition, steps for going up and down the catwalk around the ceiling of the living room were arranged like storage shelves, and a passageway for people and a cat-through were created with an arch of the same proportions so that the space for cats and the space for people appear as one. (Takeshi Irie)
【Y邸】
所在地:東京都
用途:共同住宅・集合住宅
クライアント:個人
竣工:2022年
設計:入江剛史建築設計事務所
担当:入江剛史
猫住環境アドバイス協力:かねまき・こくぼ空間工房
施工:NENGO工務店
撮影:村松 聡
工事種別:リノベーション
構造:RC造
延床面積:76.59m²
設計期間:2021.07-2022.01
施工期間:2022.01-2022.04
【Y house】
Location: Tokyo, Japan
Principal use: Housing complex
Client: Individual
Completion: 2022
Architects: Irie Takeshi Architects
Design team: Takeshi Irie
Living environment advice for cats: Kanemaki & Kokubo Studio
Contractor: nengo komuten
Photographs: Akira Muramatsu
Construction type: Renovation
Main structure: Reinforced Concrete construction
Total floor area: 76.59m²
Design term: 2021.07-2022.01
Construction term: 2022.01-2022.04








