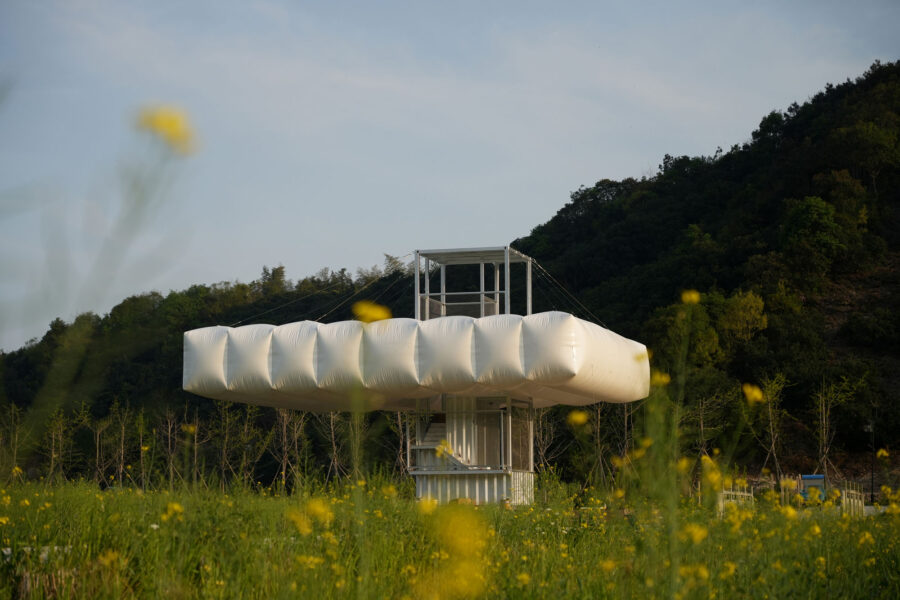![[大阪・関西万博]トイレや休憩所などを紹介_サテライトスタジオ 東](https://magazine-asset.tecture.jp/wpcms/wp-content/uploads/2025/07/09005917/013TAJ02238-Edit-ToLoLo-studio-900x600.jpg)
CULTURE


©︎ Hiroyuki Oki

©︎ Hiroyuki Oki
(以下、The Bloomから提供されたプレスキットのテキストの抄訳)
ベトナムの設計事務所ザ・ブルーム(The Bloom)の最新プロジェクトである、ベトナムのラムドン省に位置する〈ミックスレストラン(Mix Restaurant)〉は958m²の面積を有するレストランであり、5つのエリアから構成されている。
パーキングエリア
日差しや雨を遮ることができる大きさを有する屋根は、防水しつつ光を透過するポリカーボネートの層と支持層、木材による化粧天井の3層で構成されており、利用者と建物とのファーストポイントとして魅力的な空間を演出している。
半屋外・半屋内のダイニングエリア
木材を集めた内壁・天井や植物がカーテンのように光を適度に遮りつつ、引き出し可能な屋根により空を眺め、自然を身近に感じながら食事をすることができる。

©︎ Hiroyuki Oki

©︎ Hiroyuki Oki
屋内ダイニングエリア
古い材を組み合わせた金属波板による空間。壁際に配置された木々やミストシステムを内蔵した吊り天井により、レストランの温度を下げつつ、利用者に新鮮な感覚を与える。
また、厨房、倉庫、トイレといったエリアは、レストランの要件を満たしつつも、巧みに隠されている。
このレストランは2023年初頭に完成し、既に稼働している。このプロジェクトがビジネス面で成功し、この地域でのレストランのあり方に対する考え方を変えてくれることを期待している。

©︎ Hiroyuki Oki

©︎ Hiroyuki Oki

©︎ Hiroyuki Oki

©︎ Hiroyuki Oki

©︎ Hiroyuki Oki

©︎ Hiroyuki Oki

©︎ Hiroyuki Oki

©︎ Hiroyuki Oki

©︎ Hiroyuki Oki

©︎ Hiroyuki Oki

©︎ Hiroyuki Oki

©︎ Hiroyuki Oki

©︎ Hiroyuki Oki

©︎ Hiroyuki Oki

©︎ Hiroyuki Oki

©︎ Hiroyuki Oki

©︎ Hiroyuki Oki





以下、The Bloomのリリース(英文)です。
General Information
Project Name: Mix Restaurant
Architecture Firm: THE BLOOM
Website: www.facebook.com/TheBloom.Architects
Completion Year (if applies): 2023
Gross Built Area: 958m²
Project location: Lam Dong, Viet Nam.
Lead Architects: DINH ANH TUAN
Design Team: DINH ANH TUAN, PHAM HUU LOC, TRAN MINH TU Clients: Mix restaurant system
Engineering: DINH ANH TUAN
Landscape: THE NATURAL SCENERY
Consultants: DINH ANH TUAN
Photographs: Hiroyuki Oki (https://www.facebook.com/OKIHIROYUKI)Mix restaurant is our new project located in Lam Dong, Vietnam. With an area of 958 square meters, the Restaurant is divided into 5 main areas:
– Parking area: with a roof system large enough to shade the car from the sun and rain, while ensuring aesthetics and attractiveness to diners, the roof system is composed of 3 layers including 1 layer of rainproof poly and still To let light through, 1 layer of main bearing structure, 1 layer of decorative wooden ceiling create an attraction for the first point of the building.
– Half-indoor – half-outdoor dining area: with half of the roof system structured so that you can pull it out and look at the sky above when needed, the trees are jostled together like a semi-open curtain to create space. Not too discreet for diners and at the same time enjoy a close-to-nature dining experience.
– Indoor dining area: the insulated corrugated iron roof combines the old decorative ceiling system, the misting system cleverly hides on the roof and the array of trees is hung up to reduce heat and increase the feeling of freshness for the restaurant. Diners create a distinct attraction for this area.
– The area of the processing kitchen, warehouse, wc .. is cleverly hidden while still ensuring the requirements of the restaurant.
The project was completed in early 2023 and is in operation, we expect the project will be successful in terms of business and change the mindset on how to do Restaurants in this area.
The Bloom 公式Facebookアカウント
https://www.facebook.com/TheBloom.Architects









