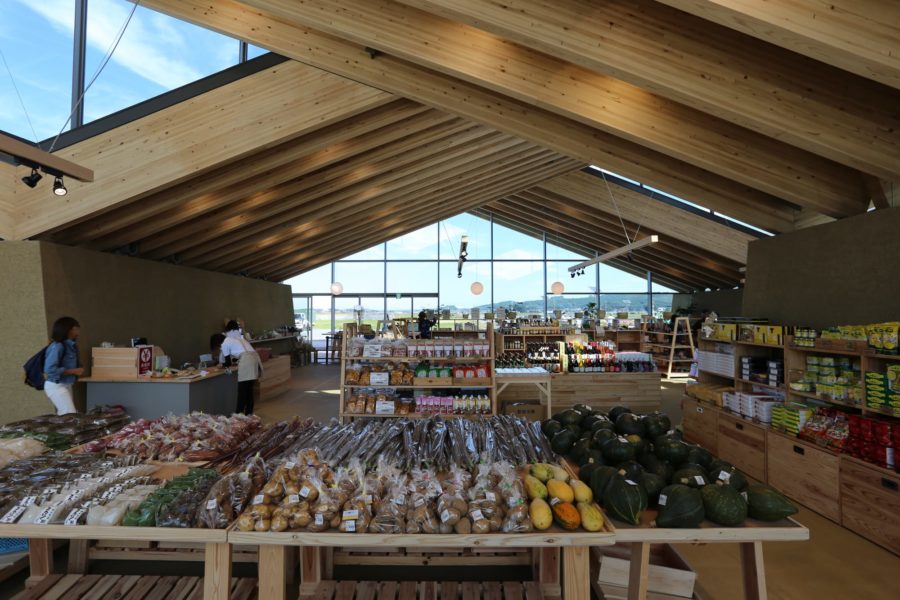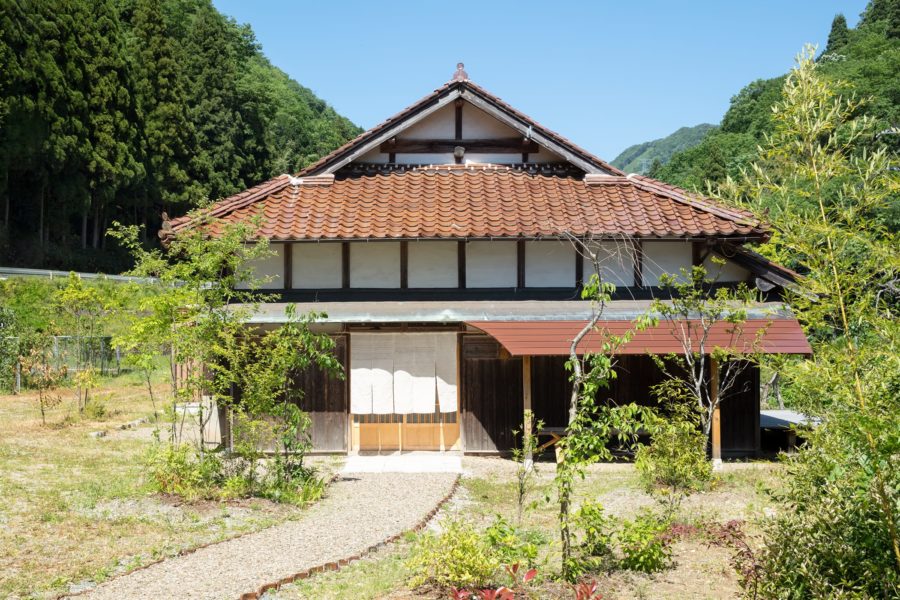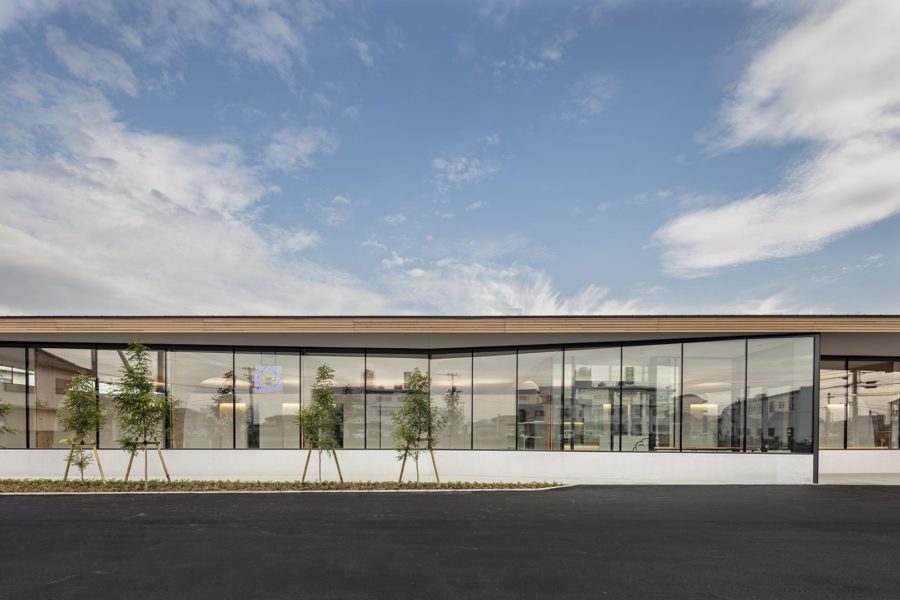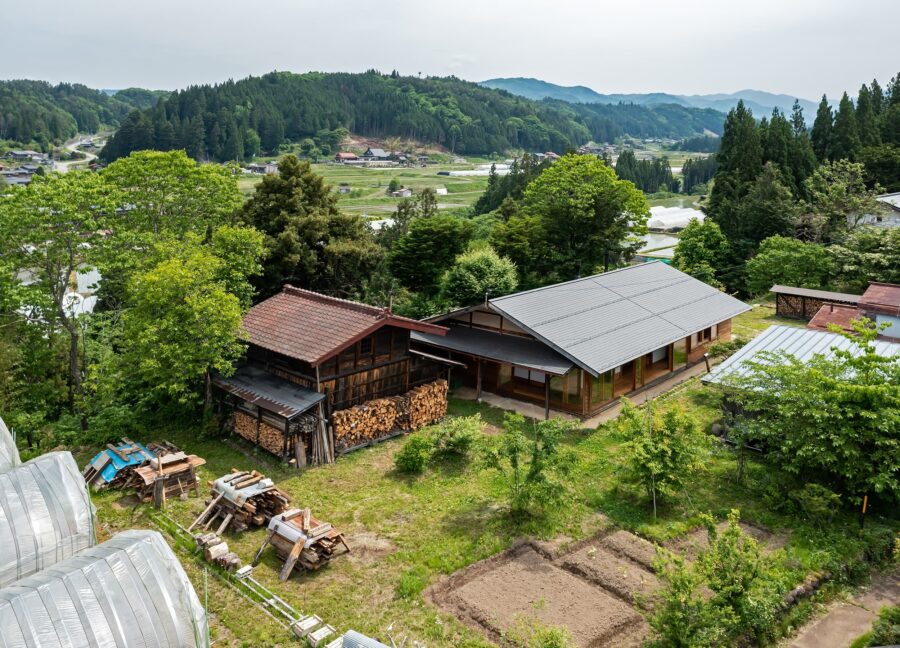金沢の観光地である近江町市場やひがし茶街に程近い、尾張町に古くから佇んでいた建物(旧壽屋)のリノベーション。
この建物は、以前は料亭として使用されていたが、計画時には2階にアニメスタジオが入るのみ。
金沢町屋認定もされているこの建物は、ファサードから内部に至るまで、金沢の伝統を感じる設えに溢れる、すでにポテンシャルに溢れる建物であった。
そんな中、本計画のクライアントである、ミシュランの星をもつ東麻布レストラン「L’aube」のパティシエ・平瀬祥子氏から金沢のこの建物でパティスリー出店のご相談をいただいた。
以前設計させていただいた〈FOODCLUB〉で知り合った平瀬氏のつくるスイーツには以前から思っていることがある。
それは、〈FOODCLUB〉のメニューやサインをつくった際、スイーツの写真が美しく、内装の中でも以前から強く印象の残る作品をつくられているということ。
そして、キャラメルショコラを初めて食べてみたときの、その写真の見た目の美しさを超える感動。
そんな頭がありながら、今回の内装デザインでは、金沢町屋という個性の強い建物とパティスリーという関係性について整理することから始めた。
この花鏡庵(旧壽屋)自体、旅館や料亭、アニメスタジオ、パティスリーと言うように時代の変化とともに当然に使われ方が多様に変化している。
このことから、金沢町屋のこの設えに染まったパティスリーをではなく、これから使われる「L’aube」の世界がどうこの建物を染められるのか? という視点で考えることとした。
この内装計画では、bleu nuit(ブルーニュイ)というフランス語で静寂の夜空を指す色を統一して用い、店内を印象付けている。
これは、L’aubeのコーポレートカラーを連想させることとともに、平瀬氏が修行・活躍をされたフランス・パリの様子を思い浮かべ、静寂な店内に平瀬氏の作る洋菓子がその静寂中でひときわ輝きを放ち、人々に静かに幸せを運ぶ様子を期待し、コンセプトカラーとしデザインしている。
金沢町屋認定建物ということもあり、大規模な改修が行いにくい条件下ということもあり、実施改装できる部分はごくわずかであることから、造作家具のすべてをbleu nuitで塗りつくし、その印象を強く主張させている。
実際、この工事で最も苦戦したのは、その色と質感の表現であった。
蔵や左官のマットな質感・艶やかなスイーツ・虫籠(格子)から差す光のすべてに合う表面のテクスチャーをもたせたままで思っていたbleu nuitの色味がなかなか出せなかった。私としては艶・色・素材の目の粗さのバランスがどうして妥協できなかった。
何個もサンプルをつくってもらい、塗装職人と試行錯誤してようやくできたこの質感については設計者としてとても満足している。
多くの人々がこのテーブルで平瀬氏の作品を微笑むながら愉しむ姿に期待したい。(髙嶋頌介)
A patisserie in a renovated traditional townhouse with a focus on color
Renovation of a building (former Kotobukiya) that has stood for a long time in Owari-cho, close to Kanazawa’s tourist attractions such as Omimachi Market and Higashi Tea Street.
The building was formerly used as a ryotei (Japanese-style restaurant), but at the time of planning, only an animation studio was housed on the second floor.
The building, certified as a Kanazawa machiya (traditional townhouse), was already full of potential, from the facade to the interior, with a rich sense of Kanazawa traditions.
It was in this context that the client of this project, Shoko Hirase, pastry chef of the Michelin-starred Higashi-Azabu restaurant “L’aube,” approached us about opening a patisserie in this building in Kanazawa.
I have long been interested in the sweets created by Ms. Hirase, whom I met at “FOODCLUB,” a restaurant I designed in the past.
That is, when he created the menu and signage for “FOODCLUB, “the photographs of the sweets were beautiful, and he has long been creating works that leave a strong impression on the interior design.
And when I tried the caramel chocolate for the first time, I was impressed by the beauty of its photographic appearance.
With this in mind, I began this interior design by sorting out the relationship between the Kanazawa machiya, a building with a strong character, and a patisserie.
“Kakyouan” (formerly Kotobukiya) itself has naturally seen a variety of uses over the years, from ryokan and ryotei (Japanese-style inns) to animation studios and patisserie, as times have changed.
Therefore, we decided to think from the perspective of how the world of L’aube, which will be used in the future, will color this building rather than a patisserie dyed in this setting of a Kanazawa machiya. Therefore, the interior design of the building was designed from the viewpoint of how the world of “L’aube” could be dyed in the future.
In this interior design, “bleu nuit,” the French word for a quiet night sky, is used in a uniform color to give the impression of a quiet night sky inside the store.
This color is reminiscent of L’aube’s corporate color and also of Paris, France, where Ms. Hirase trained and worked, and was designed as a concept color in the hope that his confections would shine brightly in the quietness of the store and quietly bring happiness to the people. Therefore, the design is based on the concept color of the shop.
The building is a certified Kanazawa machiya, which makes large-scale renovations difficult, and since there were only a few areas that could be renovated, all of the furniture was painted in bleu nuit to make a strong impression.
The most difficult part of this project was the expression of color and texture. The matte surface of the warehouses and plasterwork, glossy sweets, the light shining through the latticework. It wasn’t easy to achieve the color of bleu nuit that I had hoped for with a surface texture that matched the above. As for me gloss, color, the coarseness of the material, I couldn’t compromise on the balance between the gloss, the color, and the coarseness of the material.
As a designer, I am very satisfied with this texture, which was finally achieved through trial and error with the painter after making many samples.
I hope to see many people enjoying Ms. Hirase’s work at this table with a smile. (Yousuke Takashima)
【Pâtisserie L’aube 花鏡庵】
所在地:石川県金沢市
用途:レストラン
クライアント:ヒラセ
竣工:2022年
設計:髙嶋頌介建築設計事務所
担当:髙嶋頌介
施工:ThLive
撮影:高橋俊充
工事種別:リノベーション
構造:木造
規模:3階建てのうち1階
延床面積:210.27m²
設計期間:2021.12-2022.02
施工期間:2022.02-2022.04
【Pâtisserie L’aube Kakyouan】
Location: Kanazawa-shi, Ishikawa, Japan
Principal use: Restaurant
Client: Hirase
Completion: 2022
Architects: yousuke takashima architects
Design team: Yousuke Takashima
Contractor: ThLive
Photographs: Toshimitsu Takahashi
Construction type: Renovation
Main structure: Wood
Building scale: 1st floor of 3 story building
Total floor area: 210.27 m²
Design term: 2021.12-2022.02
Construction term: 2022.02-2022.04








