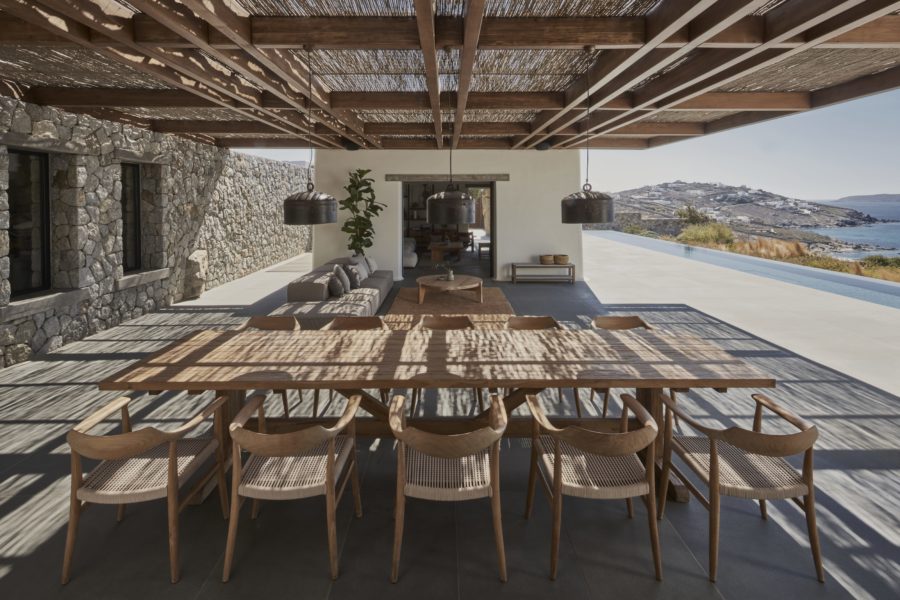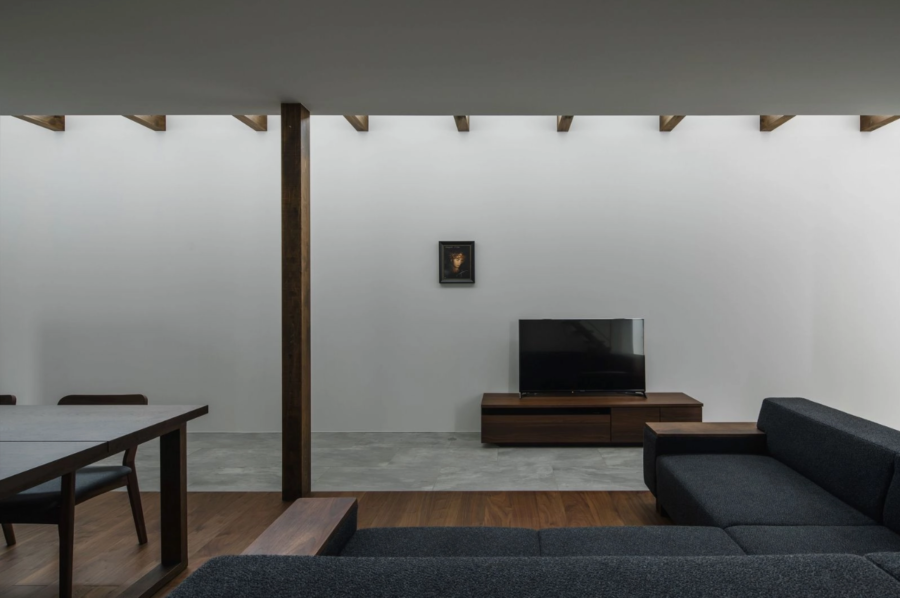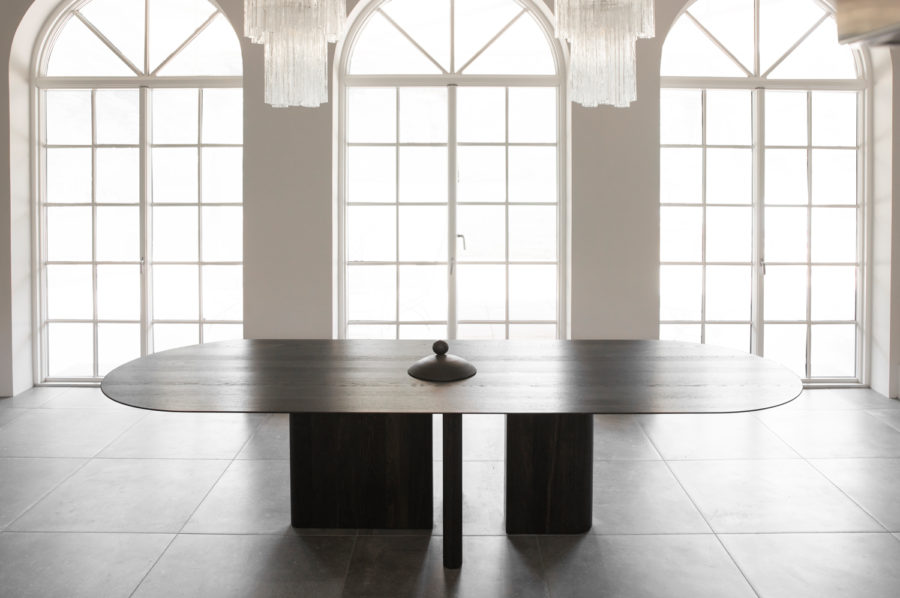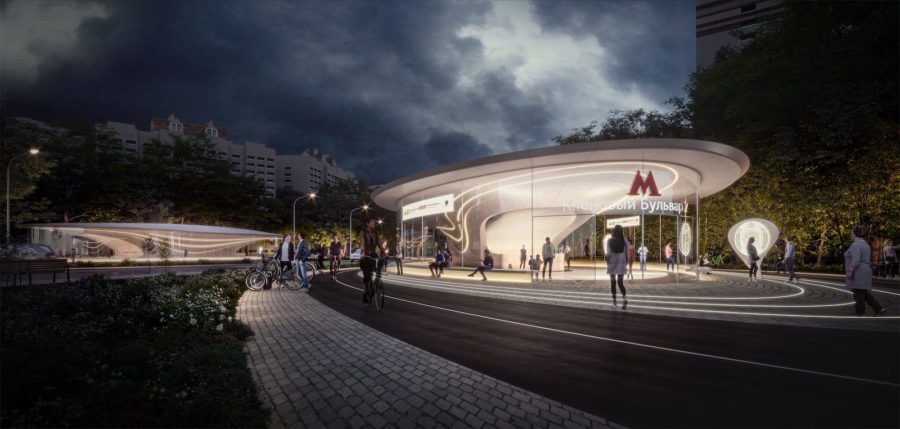世界的バレエダンサー、熊川哲也氏率いるバレエスタジオの新ブランド「TEDDYʼS BALLET」の空間デザイン。子どもから大人まで楽しく続けられるプログラムを提供するスタジオとして、だれもがワクワクし、心が躍りだす「舞台」となる空間を目指した。
大規模マンション1階の広い歩道に面した商業エリアに位置し、外部からでもスタジオ内の様子を感じとれるようにオープンなレッスンルームを計画。既存の自動扉の内側に斜めに設けたガラス折れ戸とカーテンによって、必要に応じてプライバシーが確保できる仕掛けとした。
「舞台」となるレッスンルームは光を拡散させるために白い壁と滑らかな木肌が特徴の樺桜の床で仕上げ、エントランスと通路部分はブランドカラーである淡いピンクの壁とウォルナットの床を採用。レッスンルームと廊下間の開口や壁面沿いの堀り込みは上部をアーチ形状とし、鏡の反射により空間全体に連続感と広がりを与えている。
また、天井のライン照明はさまざまな色に変化させられる調光調色対応の器具を用いて、クラスに応じて異なる雰囲気の中でレッスンができる仕掛けとした。
感性の豊かさや感受性を養い、「感動を感情で表現できること」を大切にする TEDDY’S BALLET。「舞台」をイメージしてデザインした空間は、バレエを通じて表現の幅を広げ、新しい自分自身を発見することを目指したものとなっている。(鬼木孝一郎)
A ballet lesson studio like an exciting stage
Spatial design for TEDDY’S BALLET, a new ballet studio brand led by world-famous ballet dancer Tetsuya Kumakawa. As a studio that offers fun programming for both children and adults, we aimed to create a space that becomes a “stage” that sparks excitement.
The studio is located in a commercial area, on the first floor of a large condominium, and faces a wide sidewalk. It was designed to be open, so the interior can be seen from the outside. A glass folding door and curtains were installed at an angle to the existing automatic door to ensure privacy as needed. The lesson room, which serves as the “stage,” has white walls to diffuse light and a smooth birch wood floor, while the entrance and corridor have the pale pink brand color on the walls, with walnut flooring. The openings between the lesson room and the corridor as well as the wall enclaves are arched, and mirrors give the space a sense of continuity and expansiveness. The linear lights on the ceiling are dimmable and can be changed to a variety of colors to create different atmospheres for different classes.
TEDDY’S BALLET values the cultivation of sensitivity and the ability to express rich emotions. This stage-like studio space aims to expand the range of personal expression and promote self-discovery through ballet. (Koichiro Oniki)
【TEDDY'S BALLET】
所在地:東京都港区
用途:体育・スポーツ施設・ジム、スタジオ
クライアント:K-Ballet
竣工:2023年
設計:ODS / 鬼木デザインスタジオ
担当:鬼木孝一郎、板崎 櫻
施工:SPACE
撮影:太田拓実
工事種別:新築
構造:RC造
延床面積:122.12m²
設計期間:2022.04-2022.10
施工期間:2022.11-2023.03
【TEDDY'S BALLET】
Location: Minato-ku, Tokyo, Japan
Principal use: Gymnasium, Sport facility, Studio
Client: K-Ballet
Completion: 2023
Architects: ODS
Design team: Koichiro Oniki, Sakura Itazaki
Contractor: SPACE
Photographs: Takumi Ota
Construction type: New building
Main structure: Reinforced Concrete construction
Total floor area: 122.12m²
Design term: 2022.04-2022.10
Construction term: 2022.11-2023.03








