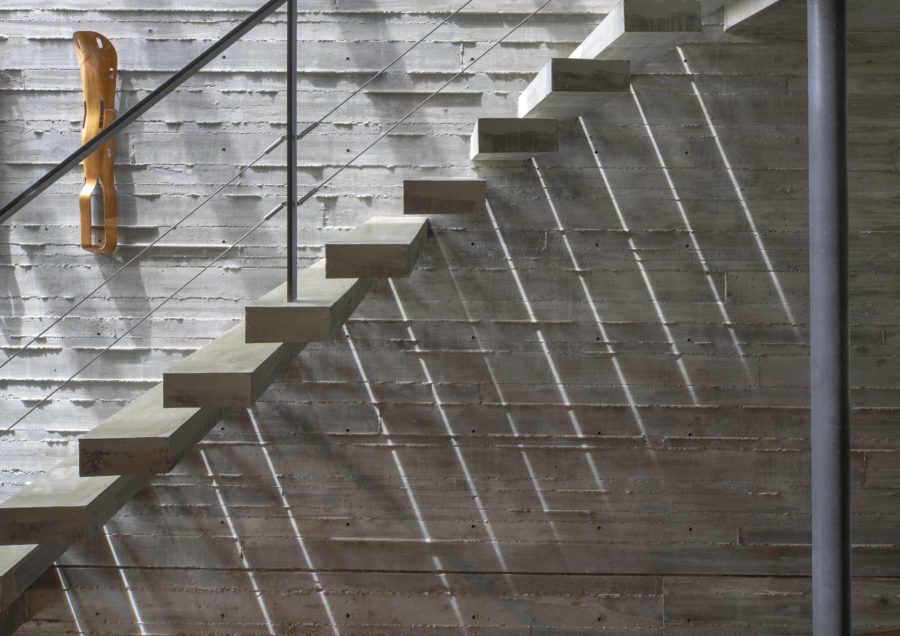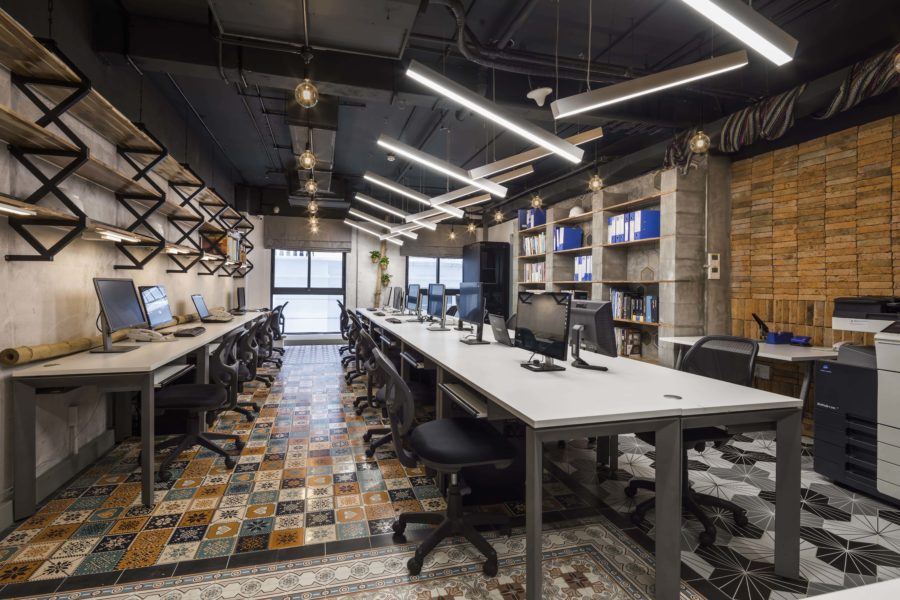東京都世田谷区にある美容室である。
クライアントはシンプルでありながら、長い時間をかけて自ら手を加え完成していく空間を希望していた。
限られた面積で要件を満たすため、効率的な動線の平面を検討した。カットエリアの裏にシャンプーエリアを配置し、境界にはミラーを設置するため90×45mmの根太材で組んだ枠を設置し空間を間仕切った。ミラー面によって視線を遮られたシャンプーエリアは開放的でありながら落ち着きのある空間とした。
躯体のコンクリートを活かした空間で、モルタル、木材、ガルバリウム鋼板などのマテリアルのコントラストを調整することで空間に個性を与え、出来る限り素地のマテリアルを使用することでクライアントが手を加えていける余地を残した。(吉田佑介)
Hair salon with flexibility by taking advantage of the characteristics of the base material
This is a beauty salon in Setagaya-ku, Tokyo.
The client wanted a simple space that would be completed over a long time through their own hands.
We studied the plan for an efficient flow line to meet the requirements in a limited area. The shampoo was placed behind the cutting area, and a frame made of 90 x 45 mm joists was installed at the boundary to partition the space and install a mirror. The shampoo area is an open yet calm space shielded from view by the mirrored surface.
The concrete frame of the building frame is utilized in the space, and the contrast of materials such as mortar, wood, and galvalume steel plate is adjusted to give the space individuality. (Yusuke Yoshida)
【WANDER】
所在地:東京都世田谷区太子堂4丁目30-27
用途:美容室
クライアント:マチダタクト
竣工:2019年
設計:moult
担当:吉田佑介
什器製作:MILLS
施工:accamplish
撮影:岡田佳奈
工事種別:リノベーション
延床面積:42.55m²
設計期間:2018.09-2018.11
施工期間:2018.11-2019.01
【WANDER】
Location: 4-30-27 Taishido, Setagaya-ku, Tokyo, Japan
Principal use: Hair salon
Client: Takuto Machida
Completion: 2019
Architects: moult
Design team: Yusuke Yoshida
Fixtures production: MILLS
Constructor: accamplish
Photographs: Kana Okada
Construction type: Renovation
Total floor area: 42.55m²
Design term: 2018.09-2018.11
Construction term: 2018.11-2019.01








