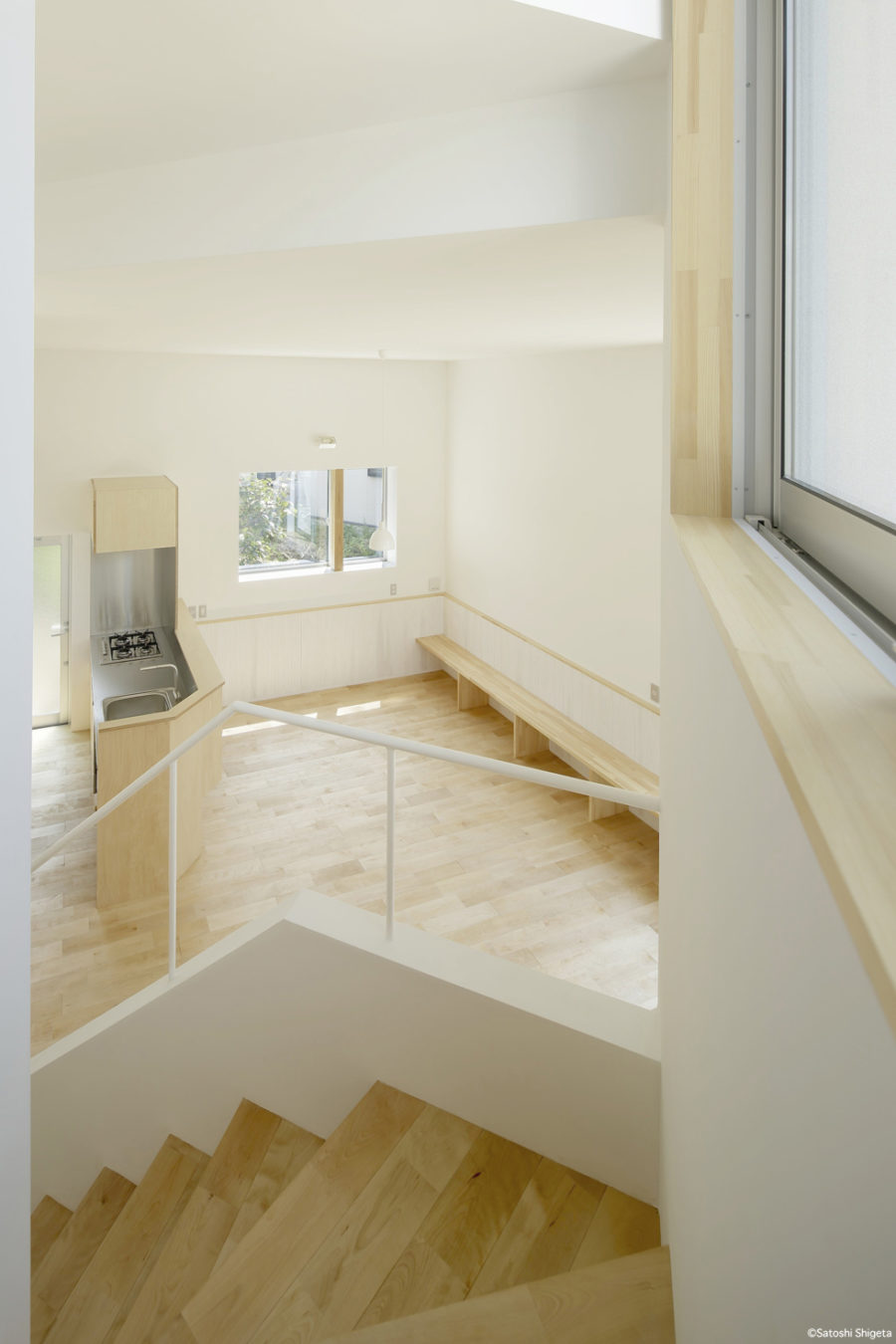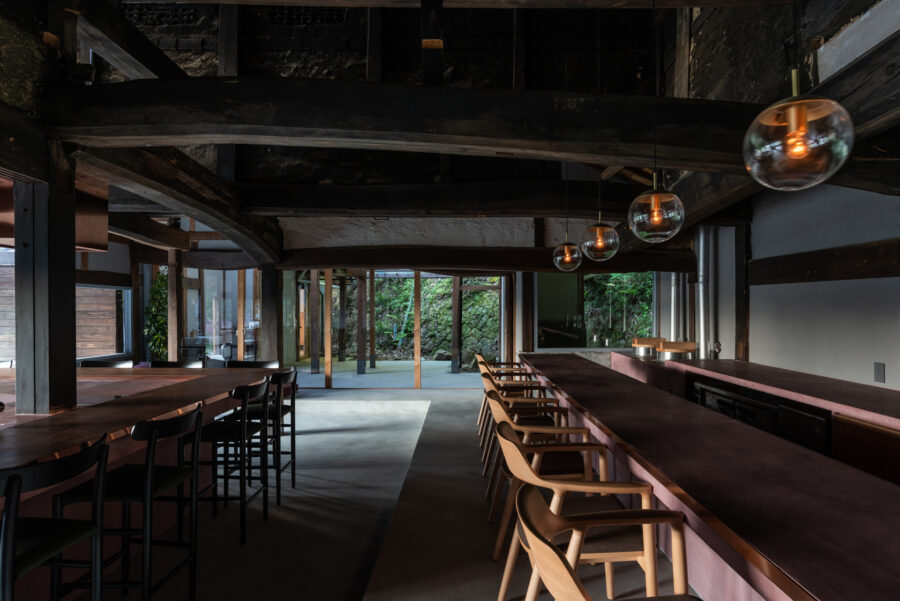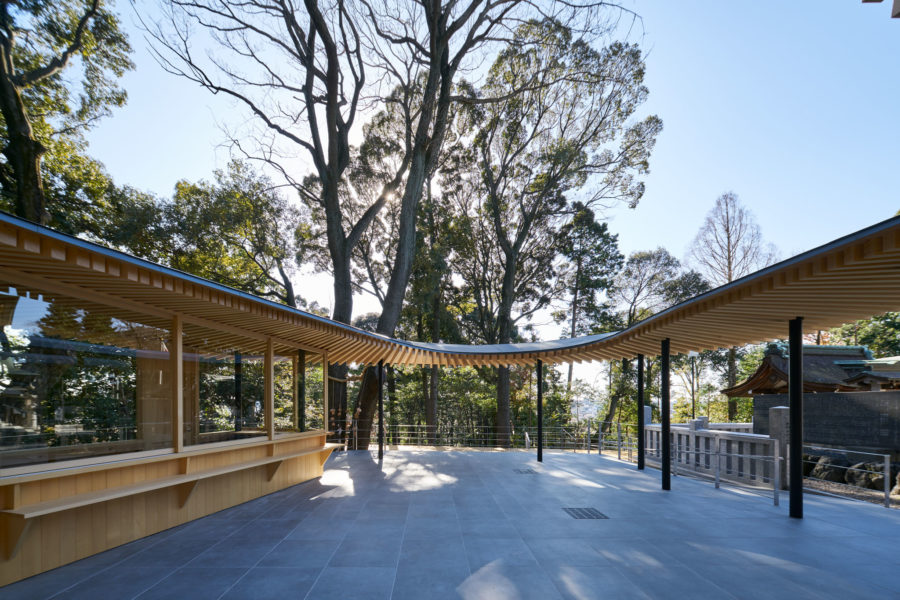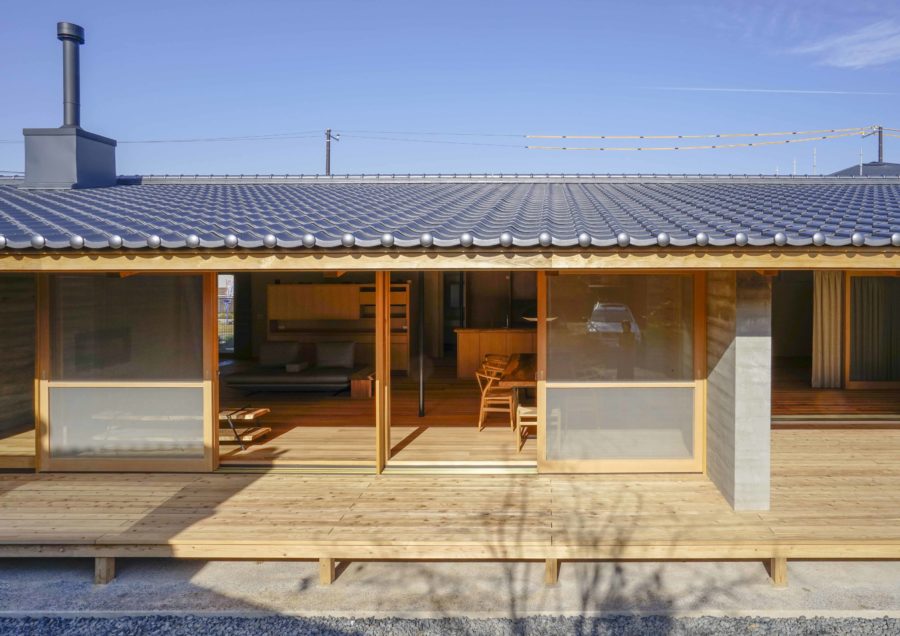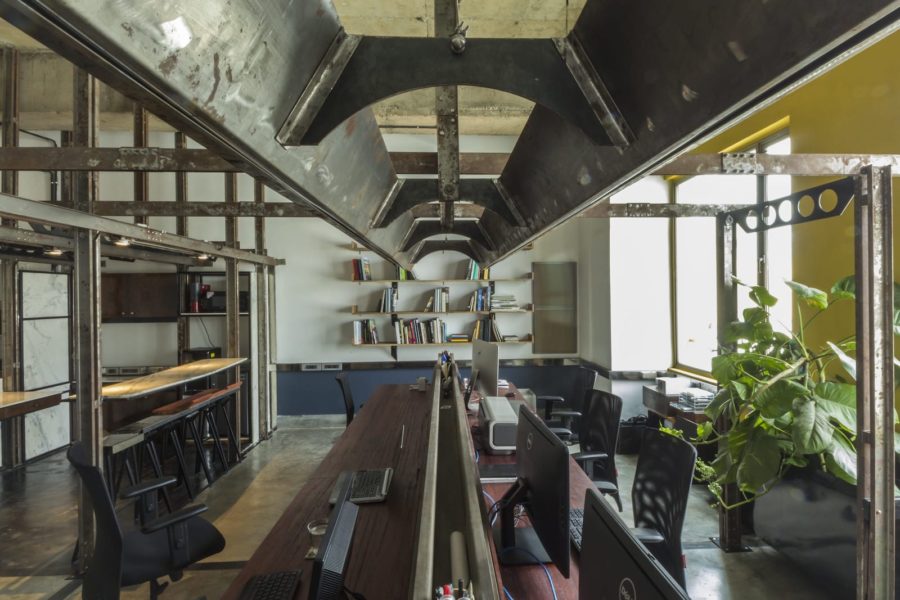〈DMZ WORK〉はねこじゃらしが運営する、主に映像クリエイターを対象としたコワーキングスペースである。
これまでにクラウドストレージという形でバーチャルなワークスペースを提供してきた同社が、リアルなワークスペースとして新たなクリエーションが生まれる空間を提供したいという想いを形にしたものである。
オフィス設計にあたり一番気に掛けたことは、徹底的に仕事に集中できる空間をつくること。各ブース席は、照明に調光調色タイプのものを導入し、明るい空間で作業に集中することはもちろん、暗い瞑想空間等にも可変し、さまざまな仕事のスタイルに対応できるものとしている。
また、オフィスの中央にはフリーワークスペースを設け、接するブースの間仕切りを大きな跳ね上げ扉としている。
跳ね上げ扉を上げると、ブースとフリースペースが一体となった広い空間となり、開放的な仕事場として作業に集中することはもちろん、さまざまなイベントやコミュニケーションに対応し、そこからコラボレーションが生まれる空間とすることも可能である。
デザイン面では築地の街並みからヒントを得て、緑青銅板やスクラッチタイル、鎧貼など古来からの施工方法で壁面をつくるなど、トレンドに流されない普遍的な要素で構成された空間としている。
また、CG編集ソフトのデザインを下敷きとして、上記の要素を黒やグレーの無彩色で再構成することで、仕事で使用するモニター画面と似た環境で仕事に取り組むことができるようにしている。〈DMZ WORK〉で仕事をするすべての人がより集中し、素晴らしいイノベーションを生むことを願っている。(佐々木 健)
Flexible coworking space that changes space with flip-up doors
“DMZ WORK” is a coworking space run by Nekojarashi, mainly for video creators.
The company, which provides virtual workspaces in cloud storage, has given shape to its desire to provide an actual workspace where new creations can be born.
When designing the office, the most important thing was to create a space where people could thoroughly concentrate on their work. Therefore, each booth seat is equipped with dimming and color-modulating lighting to be used not only for focusing on work in a bright space but also as a dark meditation space to accommodate a variety of work styles.
In the center of the office is a free workspace with a large flip-up door that divides the booths.
When the flip-up doors are raised, the booths and the free space become one large space where people can not only concentrate on their work as an open-plan workplace but also accommodate a variety of events and communication, thus creating a space for collaboration.
The Tsukiji cityscape inspired the design, and the walls were created using traditional construction methods such as green copper plates, scratch tiles, and armor paste.
In addition, using the design of computer graphics editing software as a base, the above elements are reconfigured in black and gray achromatic colors to create an environment similar to that of a monitor screen used for work. We hope that everyone who works at “DMZ WORK” will concentrate more and produce great innovations. (Takeshi Sasaki)
【DMZ WORK】
所在地:東京都中央区築地3丁目7-1 TSUKIJI GRANDE2階
用途:シェアオフィス・コワーキングスペース
クライアント:ねこじゃらし
竣工:2019年
設計:GRIP & Co.
担当:佐々木 健、稲葉弘恵
施工:工作舎
照明計画:モデュレックス
撮影:梶原敏英
工事種別:リノベーション
構造:鉄骨鉄筋コンクリート造
延床面積:266.82m²
設計期間:2018.08-2018.11
施工期間:2018.12-2019.02
【DMZ WORK】
Location: TSUKIJI GRANDE2F, 3-7-1 Tsukiji Chuo-ku, Tokyo, Japan
Principal use: Share office, Co-working space
Client: Nekojarashi
Completion: 2019
Architects: GRIP & Co.
Design team: Takeshi Sasaki, Hiroe Inaba
Contractor: Kousakusha
Lighting Plan: ModuleX
Photographs: Toshihide Kajihara
Construction type: Renovation
Main structure: SRC construction
Total floor area: 266.82m²
Design term: 2018.08-2018.11
Construction term: 2018.12-2019.02

