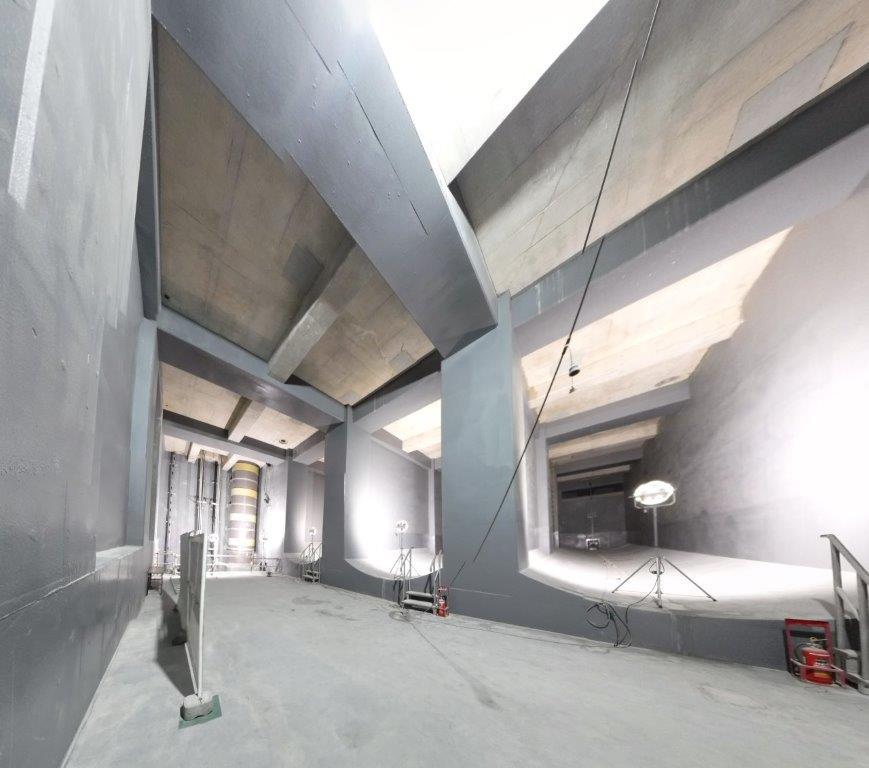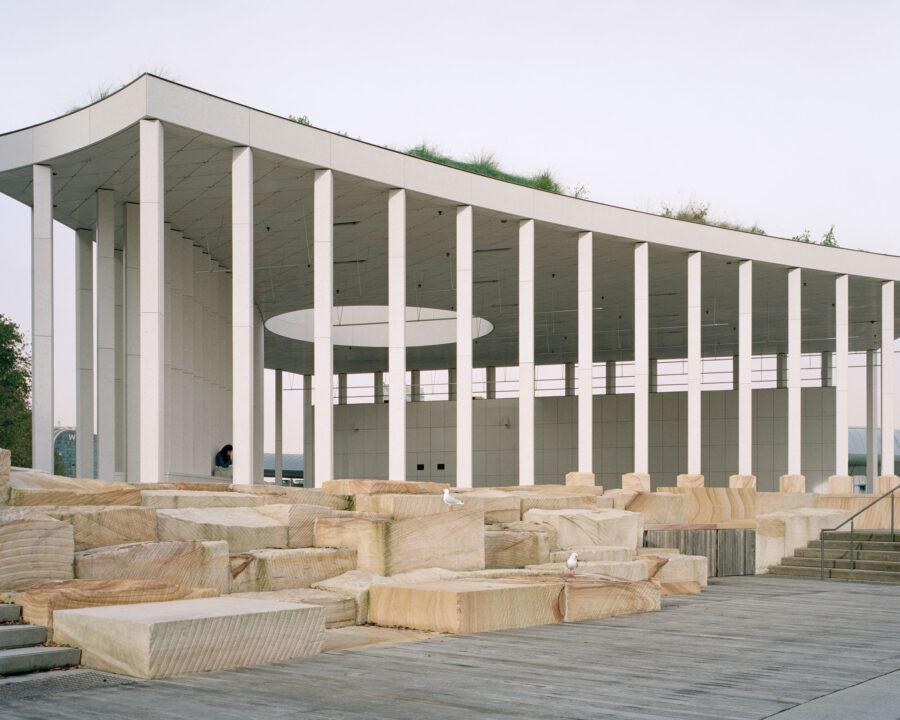
CULTURE


Photograph by Felix Amiss
(以下、Zaha Hadid Architectsから提供されたテキストの抄訳)
ザハ・ハディド・アーキテクツが設計した、インフィニタス・チャイナの新本社〈インフィニタスプラザ(Infinitus Plaza)〉は、中国のヘルス・ウェルネス産業の中心地である広州の白雲中央ビジネス地区に位置し、革新的な設計・建設技術と実績あるサステナビリティ戦略を組み合わせて、すべての部門を統合し、グループ全体のコミュニケーションを高める新しい職場環境を創造しています。

Photograph by Felix Amiss
コミュニケーションを加速する「∞」のデザイン
健康的で新しい働き方に対応したコラボレーション・ワークスペースを確立するため、〈インフィニタスプラザ〉は、すべての部門間のコミュニケーションを促進する無限の輪「∞」をイメージして設計されています。

Photograph by Liang Xue
中央のアトリウムと中庭を中心に配置され、無限を意味する「∞」に呼応したデザインは、屋内外のさまざまな共有スペースを生み出し、インフィニタスの企業文化である「Si Li Ji Ren(行動する前に集合的な利益を検討する)」という、強いコミュニティ意識を構築しています。

Photograph by Liang Xue
相互に連結する橋には、ジムやエクササイズルーム、レクリエーションやリラクゼーションゾーン、レストランやカフェなど、個人と全体の健康を促進するさまざまな従業員用の柔軟な共同スペースがあります。また、橋はプラザのオフィスと、ショッピングエリアやダイニングエリアも結んでいます。

Photograph by Liang Xue
デザインとシステムによる環境配慮
〈インフィニタスプラザ〉は、広州の湿度の高い亜熱帯モンスーン気候の中で、建築や都市の環境性能評価システム「LEEDゴールド認証」と中国グリーンビルディングプログラムの3スター認証を受けた設計・建設となっています。

Photograph by Liang Xue
構造の最適化、リサイクル材、日射分析を反映したデザイン
〈インフィニタスプラザ〉では構造の最適化をすることで、必要なコンクリートの量を減らしています。
また、鉄鋼、銅、ガラス、アルミニウム合金、石膏製品、木材など、25,088.33トンのリサイクル材が使用されています。

Photograph by Liang Xue
年間日射量分析により、建物の日除けのための屋外テラスの幅を決定し、太陽熱の上昇を最適化するための穴あきアルミニウム製外部遮光パネルが決定されました。これらの対策と、Low-E複層ガラスにより効果的な遮光・断熱効果を発揮し、建物全体に良好な自然光を確保しながら、日射熱取得とエネルギー消費を低減しています。

Photograph by Liang Xue
太陽光や雨水を効率的に活用するシステム
この建物はスマートマネジメントシステムにより運用され、太陽光発電によって電力を供給されるスプリンクラーにより、集めた雨水を霧状にして各アトリウム上部のETFE(加熱により軟化、冷却により固体化する樹脂)膜屋根に吹き付け、その気化熱を使い熱を放散させる仕組みになっています。この半透明の二重構造のETFE膜屋根には、60cmの空洞に圧縮空気が入っています。

Photograph by Felix Amiss
日射で膜の外側が35℃に加熱されたときに作動し、30分ごとに3〜4分間噴射すると膜の表面温度が14℃下がり、室内の温度を5℃下げる効果があります。さらに、屋上の太陽熱温水器により、必要なエネルギーを削減することができます。

Photograph by Felix Amiss
また、雨水を集めてろ過し、ランドスケープへの灌漑用水として再利用しています。3、7、8階の屋上庭園では、地域原産のハーブや植物を栽培し、自然灌漑で育てています。これらの屋外共有スペースは、屋上のジョギングコースや散策路にもなっています。

Photograph by Liang Xue
温度、二酸化炭素、PM2.5などの汚染物質を監視する機能を備えたスマートマネジメントシステムにはより、室内の空気の質を確保しつつ、空間の利用率を検知してエネルギー消費を最小限に抑えながら最適な快適さに自動調整し、さらに日々の利用傾向を正確に予測して効率性を高めるよう学習しています。

Photograph by Felix Amiss

Photograph by Felix Amiss

Photograph by Felix Amiss

Photograph by Liang Xue

Photograph by Liang Xue

Photograph by Liang Xue

Photograph by Liang Xue

Site Plan

Plan 1st Floor

Plan 2nd Floor

Plan 3rd Floor

Plan 4th Floor

Plan 5th Floor

Plan 6th Floor

Plan 7th Floor

Plan 8th Floor

Elevation1

Elevation2

Elevation3

Section1

Section2
以下、Zaha Hadid Architectsのリリース(英文)です。
Infinitus Plaza
Guangzhou, China
Project Data
Site Area: 45,280m²
Gross Floor Area: 185,643m²
Above Ground: 118,200m²
Below Ground: 67,443m²
Height: 35 m
Top of occupied floor: 30.9 m, 8 floors Floors Above Ground: 8
Floors Below Ground: 2
Retail: 18,000m²
Vehicle Parking: 1026
Bicycle Parking: 800 (42,800m²) Electrical Bike Parking: 302 (2100m²) Interior Design Area: 59,368 m²Project Description
Infinitus Plaza is the new global headquarters of Infinitus China. Incorporating work environments designed to nurture connectivity, creativity and entrepreneurship, the new headquarters also includes the group’s herbal medicine research facilities and safety assessment labs as well as a learning centre for conferences and exhibitions.
The 185,643 sq. m Infinitus Plaza defines a gateway to the new Baiyun Central Business District. Built on the site of the decommissioned Baiyun Airport, the new district links Guangzhou’s city centre with Feixiang Gongyuan Park and the new communities within the former airport’s redevelopment. Located adjacent to Feixiang Park station on Line 2 of the Guangzhou Metro, Infinitus Plaza straddles the metro’s sub-surface tunnel, dividing the headquarters into two buildings that interconnect at multiple levels.
Establishing collaborative work spaces that are healthier and more adaptive to new ways of working, Infinitus Plaza is designed over eight storeys as a series of infinite rings that enhance interaction and communication between all departments.
Arranged around central atria and courtyards, echoing the symbol for infinity “∞”, the design creates a variety of shared indoor and outdoor spaces that build the strong sense of community (Si Li Ji Ren) which defines Infinitus’ corporate culture.
The interconnecting bridges house a variety of flexible communal spaces for employees that promote individual and overall wellness including gym and exercise rooms, recreation and relaxation zones as well as restaurant and cafe. The bridges also connect the plaza’s offices with further shopping and dining areas.
Situated within Guangzhou’s humid subtropical monsoon climate, Infinitus Plaza has been designed and constructed to LEED Gold certification and the equivalent 3-Stars of China’s Green Building Program with its life cycle carbon emissions calculated at 15.3% embodied carbon and at 84.7% operational carbon emissions.
Optimization of the structure has reduced the amount of concrete required and increased the proportion of recyclable content. 25,088.33 tonnes of recycled materials have been used in the construction of Infinitus Plaza, primarily: steel, copper, glass, aluminium alloy profiles, gypsum products and wood.
Annual solar irradiation analysis has determined the width of the outdoor terraces to self-shade the building. This analysis has also defined the external perforated aluminium shading panels to optimise reductions in solar heat gain. These measures, together with double-insulated low-E glazing provide effective shading and heat insulation that ensures good natural light throughout the building while reducing solar heat gain and energy consumption.
Operated by the building’s smart management system and powered by photovoltaics, a network of sprinklers spray atomised particles of collected rainwater onto the ETFE membrane roof above each atrium to dissipate heat by evaporative cooling. This translucent, double-layered ETFE membrane roof incorporates a 60cm cavity of compressed air.
Activated when the membrane’s exterior surface is heated to 35°C by solar radiation, spraying for 3- 4 minutes every half an hour will cool its surface temperature by 14°C, effectively lowering interior temperatures by 5°C. The rooftop solar water heating further reduces energy requirements.
The project’s system of rainwater collection, filtration and reuse also supplies micro-irrigation to the surrounding landscaping. The gardens on the roof of the 3rd, 7th and 8th floors grow herbs and plants native to the region and are naturally irrigated. These outdoor communal areas are linked together with the rooftop jogging track and walking paths. Green roofs comprise 49.36% of the project’s total roof area.
Equipped to monitor temperature, carbon dioxide, PM2.5 particulates and other pollutants, the building’s smart management system with fresh air linkage ensures indoor air quality, detecting the level of occupancy and automatically adjusting for optimal comfort with minimal energy consumption while also learning to accurately predict daily occupancy trends for increased efficiencies.
Anchoring Guangzhou’s new Baiyun Central Business District as a national centre for China’s health and wellness industries, Infinitus China’s new headquarters combines innovative design and construction technologies with proven sustainability strategies to create new work environments that unite all departments and enhance communication throughout the group.
Project Team
Infinitus Plaza – Architecture
Architect: Zaha Hadid Architects (ZHA)
Design Principal: Patrik Schumacher
ZHA Project Director: Satoshi Ohashi
ZHA Project Associates: Yang Jingwen, Juan Liu, Martin Pfleger ZHA Project Architect: Kai-Jui Tsao
ZHA Project Leads: Xuexin Duan, Nan Jiang
ZHA Project Team: Congyue Wang, Eugene Leung, Feifei Fan, Lida Zhang, Lily Liu, Qi Cao, Shu Hashimoto, Xiaoyu Zhang, Ying Xia, Zhe Xing
ZHA Competition Project Directors: Satoshi Ohashi, Paulo Flores
ZHA Competition Associates: Yang Jingwen, Dennis Brezina, Damiano Rizzini
ZHA Competition Team: Anat Stern, Chaoxiong Huang, Harry Spraiter, Julian Lin, Lida Zhang, Marius Cernica, Ovidiu Mihutescu, Shu Hashimoto, Tommaso Casucci, Xuexin DuanConsultants & Contractors
Local Design Institute: GDAD
Structure: RBS
Façade: Buro Happold
Lighting: LIGHTDESIGN, LUMIA, Holy Power Landscape LDI: Pubang
Signage LDI: Basalt
Project Manager: ARCADIS, BCCI
General Contractor: Guangdong No.1 Construction Engineering
Façade Contractor: Jangho
MEP Contractor: Shijian
Landscape Contractor: Shenzhen Landscape
Signage Contractor: ATG BEYONDInfinitus Plaza – Interiors
Interiors Architect: Zaha Hadid Architects (ZHA)
Interiors Design Principal: Patrik Schumacher
ZHA Interiors Project Director: Satoshi Ohashi, Kar Hwa Ho, Yang Jingwen, Melodie Leung
ZHA Interiors Project Associates: Torsten Broeder, Juan Liu
ZHA Interiors Project Lead: Nan Jiang, Kai-Jui Tsao, Feifei Fan, Hanbing Zhao
ZHA Interiors Project Team: Aleksandra Mnich-Spraiter, Amittai Antoine, Che-Hung Chien, Congyue Wang,Dieter Matuschke, Genci Sulo, Iliana Capsali, Jiaxing Lu, Lida Zhang, Magda Smolinska, Mercedes Sarua, Nailu Chen, Philipp Siedler, Qi Cao, Qiao Zhang, Uli Blum, William Colenso, Xiaoyu Zhang, Xinqi Zhuang, Xuexin Duan, Ying Xia, Yuan Feng, Zhe Xing
ZHA Interiors Competition Project Director: Satoshi Ohashi, Kar Hwa Ho, Yang Jingwen, Melodie Leung
ZHA Interiors Competition Team Associate: Torsten Broeder, Juan Liu, Martin Pfleger
ZHA Interiors Competition Team: Aleksandra Mnich-Spraiter, Emily Rohrer, Evgeniya Yatsyuk, Feifei Fan, Iliana Capsali, Kai-Jui Tsao, Mercedes Sarua, Nan Jiang, Olga Yatsyuk, Philipp Siedler, Silviya Barzakova, Soungmin Yu, Uli Blum, Xuexin Duan, Zhe Xing
Interiors Consultants & Contractors Local Design Institute: Huateng
2nd MEP LDI: BIAD
Lighting: LIGHTDESIGN, LUMIA
Signage: Space Agency, Basalt
Project Manager: ARCADIS, BCCI
Interior Tower A Contractor: Gold Mantis Interior Tower B Contractor: Sundart Signage Contractor: ATG BEYOND
MEP Contractor: Shijian
「Infinitus Plaza」Zaha Hadid Architects
https://www.zaha-hadid.com/architecture/guangzhou-infinitus-plaza/









