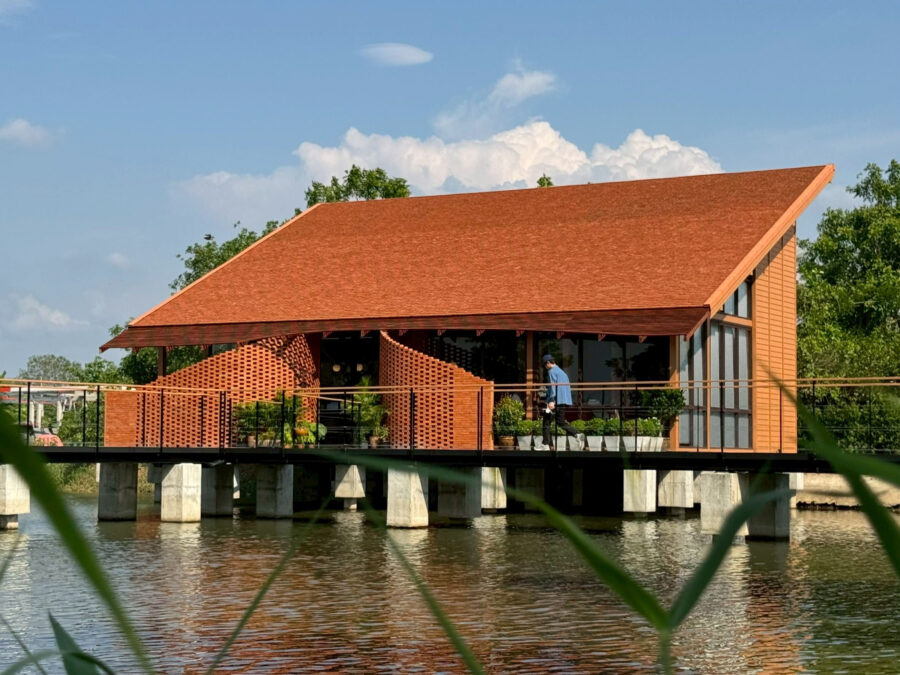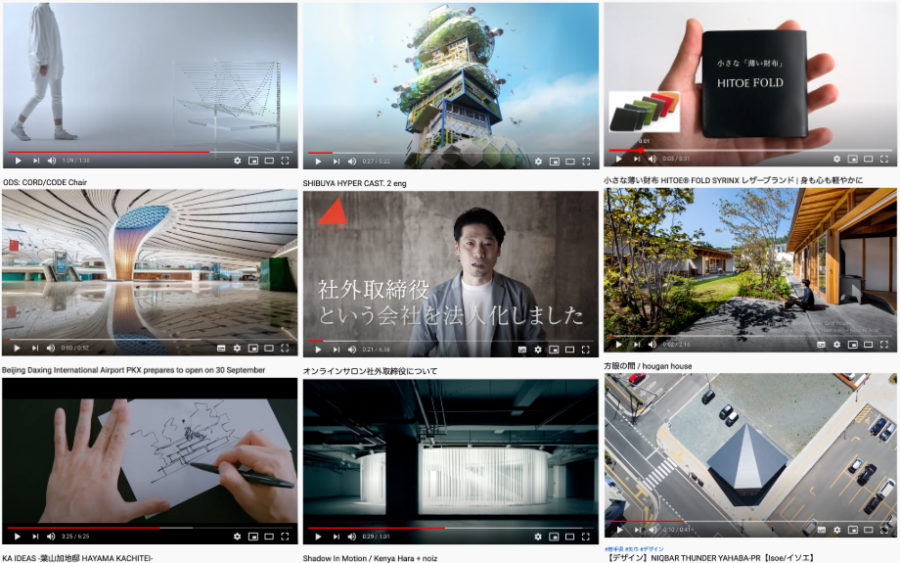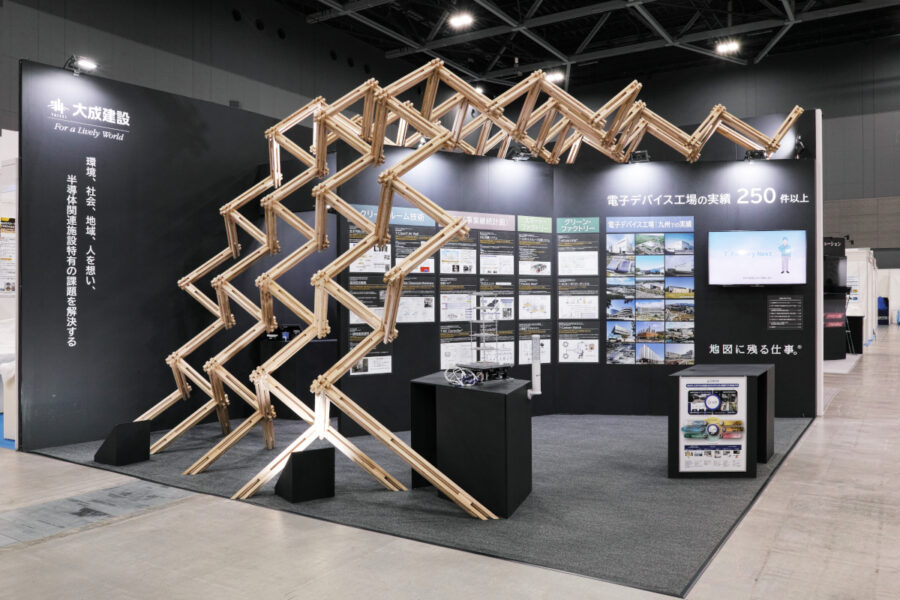
CULTURE


©︎ Parham Taghioff

©︎ Parham Taghioff
イランの首都テヘランに建つ〈シャリハ・ハウス(Sharifi-ha House)〉は、季節の変化や住み手のニーズに「ターニングボックス」が回転し対応する住宅です。
「イランの伝統的な建築に代わる現代的な建築の提供」を目指す、イランの設計事務所Nextofficeが設計しました。
(以下、Nextofficeから提供されたテキストの抄訳)

©︎ Salar Motahari
内部空間とファサードをダイナミックに変化させる「ターニングボックス」
〈シャリハ・ハウス〉のデザインコンセプトの中心にあるのは、不確実性と柔軟性である。
この住宅において最大の特徴である「ターニングボックス」が回転することで、建物のボリュームを開閉し、空間の性格を内向的にも外向的にも変化させる。このシステムにより、季節の移り変わりや内部に求められる機能的なニーズに適応するのである。

©︎ Parham Taghioff
プロジェクトの敷地は、さまざまな都市でも多く見受ける、奥行きに対して幅が著しく狭い土地であったため、2次元のファサードを3次元に変換することとした。
また、建物ボリュームの開閉は、イランの伝統的な家屋がゼメスタンネシン(冬の居間)とタベスタンネシン(夏の居間)という2つの居間を持ち、季節ごとに居住様式をダイナミックに変化させていたことにも基づいている。

©︎ Parham Taghioff

©︎ Parham Taghioff
季節の変化や空間的なニーズにも対応する空間
夏には〈シャリハ・ハウス〉は、広く大きなテラスを備えた、開放的で多孔質なボリュームを提供する。一方、テヘランの冬は雪が降るほど寒いため、建物のボリュームは閉じられ、広いテラスはなくなり、最小限の開口部のみとなる。
「オープンとクローズ」、空間特性における「内向的と外向的」というタイポロジーへの挑戦が、常に変わり続ける住宅空間を刺激的に変容させることにつながったのである。

©︎ Parham Taghioff

©︎ Parham Taghioff
地上5階、地下2階建てであるこの住宅は、地下の2層は家族の団らん、フィットネス施設、ウェルネスエリアであり、1階は駐車場とハウスキーピングルームに割り当てた。 2・3階はパブリックな活動を行う空間、4・5階は家族によるプライベートな空間となっている。
このプロジェクトは、2つの固定ボリューム、ヴォイド、そして可動ボリュームという、大きく分けて4つの部分から構成されている。また、ヴォイドを挟む2つの固定ボリュームは橋でつながっている。

Diagram

©︎ Parham Taghioff
ターニングボックスを閉じている際は、建物は中央のヴォイドが空間全体に太陽光を取り込み、中心的な存在となる。
この住宅は、住まい手の機能的なニーズにも対応している。例えば、来客の有無によって、ゲストルーム(3階のターニングボックス)は目的に応じて構成を変えることができ、同様にホームオフィスやブレックファーストルーム(2階と4階のターニングボックス)も、住まい手の希望に応じて変化することができるのである。

Diagram

©︎ Parham Taghioff
また、建物をオープンモードにすることで、外にある3本の松の木を室内空間に取り込むことが可能であり、木々を窓枠の中に収めることができる。
建築可能なラインから3mほど後退し、底面がガラスの水盤を挿入することで、地階への日差しを確保した。この水盤と地下プールの間にはフィットネス&ウェルネスエリアがあり、水面に反射する光の輝きを空間全体に響かせている。

Diagram

©︎ Majid Jahangiri

©︎ Parham Taghioff
この回転機構自体はシンプルなものであり、演劇舞台の回転、自動車展示会の床の回転、鉄鋼企業や海運業など、イランですでに使用されているものと同様のものであった。
しかし、クライアント自身がCNCをはじめとするドイツの産業用機械の輸入に携わっていたため、構造システムはドイツで製作することを希望していた。そうすることで、従業員を製造工程に参加させることができ、将来必要となるメンテナンスに向けて従業員を訓練することができる。

©︎ Parham Taghioff

Diagram
ターンボックスの設計にあたり、手すりのディテールや 空気の抜けにくさなどが大きな課題であった。そこで、手すりを折りたたみ式とし、ボックスのエッジを工夫することで、この住宅は実現可能となったのである。

©︎ Parham Taghioff

©︎ Parham Taghioff

©︎ Majid Jahangiri

©︎ Parham Taghioff

©︎ Majid Jahangiri











Section
以下、Nextofficeのリリース(英文)です。
Sharifi-ha House
Nextoffice, Alireza Taghaboni
Location: No.3, Sharifi Dead-End, Saleh Hosseini St., Darrous, Tehran
Project Year: 2014
Area: 1400 sqm
Clients: Mojgan Zare Nayeri, Farshad Sharifi Nikabadi
Team: Alireza Taghaboni with Roohollah Rasouli, Farideh Aghamohammadi, Mojtaba Moradi, Negar Rahnamazadeh, Asal Karami, Majid Jahangiri, Masoud Saghi, Hossein Naghavi, Fatemeh S.Tabatabaeian, Iman Jalilvand
Detailing Design Associates: Bahoor Office (Hamid mohammadi, Amir Taleshi)
Senior Consultant in Detail: Shahnaz Goharbakhsh
Supervisions: Shahnaz Goharbakhsh, Alireza Taghaboni
Construction: Imen Sazeh Fadak Consulting Eng
Landscape Consultant: Babak Mostofi Sadri, Omid Abbas Fardi
Structural Design: Sohrab Falahi
Mechanical Consultant: Hoofar Esmaeili
Electrical Consultant: Mohammad Torkamani
Revolving Rooms System: Bumat Company
Photographer: Parham Taghioff, Salar Motahari, Majid JahangiriProject Description
Uncertainty and flexibility lie at the heart of the design concept in Sharifi-ha House. The sensational, spatial qualities of the interiors, as well as the formal configuration of its exterior, directly respond to the displacement of turning boxes that lead the building volume to become open or closed, obtaining introverted or extroverted character. These changes may occur according to changing seasons or functional scenarios of floor plans.
Like many other urban plots, the land for this project had a noticeably narrow façade-width compared with its length. Consequently, our expertise in transforming a two-dimensional façade to a three-dimensional one became indispensable. Here, the openness /closure of the building volume is a reference to traditional Iranian houses, which would dynamically serve as seasonal modes of habitation by offering both a Zemestan-Neshin (winter living room) and Taabestan-Neshin (summer living room) to their residents. In summertime, Sharifi-ha House offers an open /transparent /perforated volume with wide, large terraces. In contrast, during Tehran’s cold, snowy winters the volume closes itself, offering minimal openings in total absence of those wide summer terraces. In this project, the challenges to the concepts of open/closed typology (introverted/extroverted character) led to an exciting spatial transformation of an ever-changing residential building.
The House is distributed over seven floors: the two basement floors are allocated to family conviviality, fitness facilities, and wellness areas, while the ground floor hosts parking and housekeeping rooms. Public activities all happen on the first and second floors, and the family’s private life takes place on the third and fourth floors.
The project consisted of four major parts; the fixed volume of the structure, the void, and the fixed volume and the mobile volume, respectively. When the turning boxes are closed, the building captures sunlight throughout the space of the central void, which also connects the two fixed volumes by suspended bridges.
The house adapts to the functional needs of its residents. For instance, depending on whether there is a guest or not, the guest room (located on the second floor) can be reconfigured for different purposes. Similarly, home office and breakfast room (turning rooms on the first and third floors) can change the formality of their appearance according to their residents’ desire. In other words, there is always the possibility of having different seasonal or lighting scenarios, some of which have been already considered in the BMS program of the project.
From the initial design steps, we noticed that three pine trees outside could be incorporated into the spaces of the interior. Now, in the open mode of the house, the trees are pleasantly captured by the window frames.
Stepping back for about three meters from the permitted construction boundary line allowed us to provide splendid daylight for the basement floors by inserting a glass fountain. The fitness and wellness areas are accommodated between this fountain and the basement pool where reflective installations reverberate the water’s radiance all over the space.
The applied manufacturing technique for the turning mechanism was in fact a simple one; the same method which is currently employed in turning theatrical scenes, turning the floor of car exhibitions, steel companies and the shipping industry in Iran. But as our client himself was into importing CNC and other similar industrial German machines, he preferred the structural system to be fabricated in Germany. In doing so, he could engage his employees in the manufacturing process and thus train them for future maintenance purposes.
Details of the handrails and air-penetration controlling methods were major issues considered in developing the design of the turning boxes. Designing foldable handrails and refining the edges of the boxes happened to be our feasible solutions.
Considering the specialties of this kind of architecture, the structural system was inevitably a customized one. After digitally modeling the structure, a series of SAP2000 analysis were undertaken to examine static/dynamic performance of the proposed system. Being partially moveable is the dominant feature of this structural assembly, which was contemplated throughout the fabrication process by the German manufacturer company. The main loads all rest on the beams of the living rooms.
Due to the various configurations the turning boxes may take, the loading calculation has been estimated based on the largest possible loading value applied to the system. Additionally, in order to prevent structural deformation controlling the probable vibrations in the turning boxes was taken into account during the design/calculations of the structure.
The house was titled Sharifi-ha House, in honor of traditional Iranian mansions.
「Sharifi-ha House」Nextoffice 公式サイト
http://nextoffice.ir/#!/project/sharifi-ha-house/









