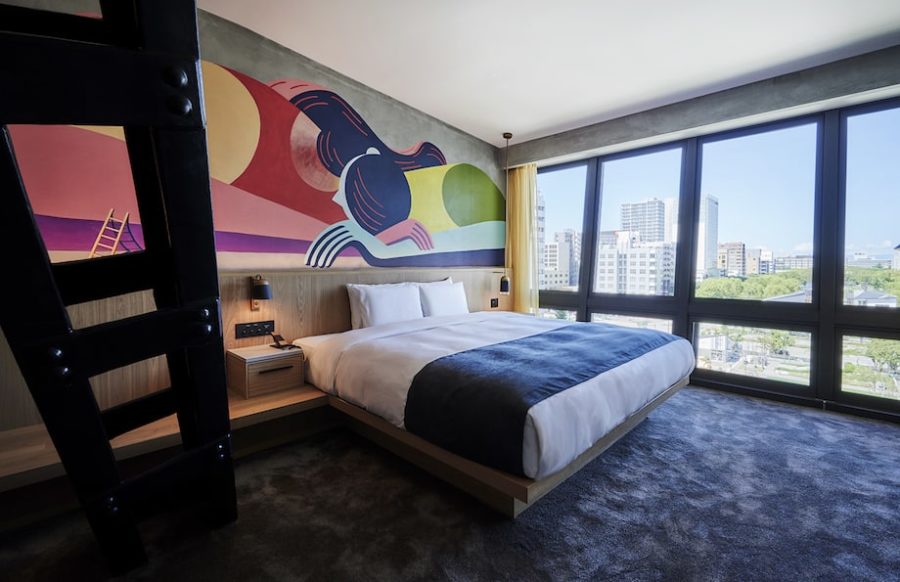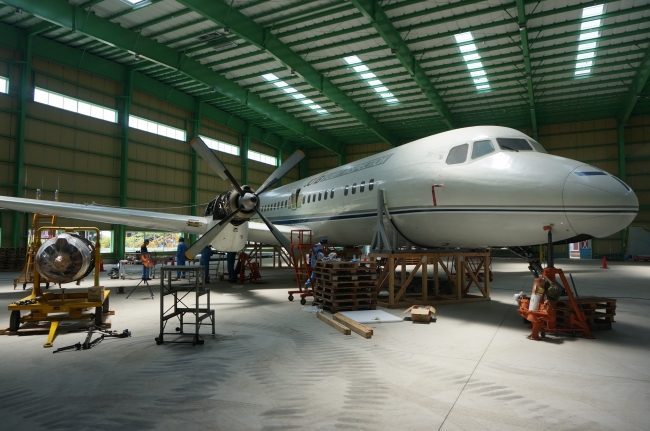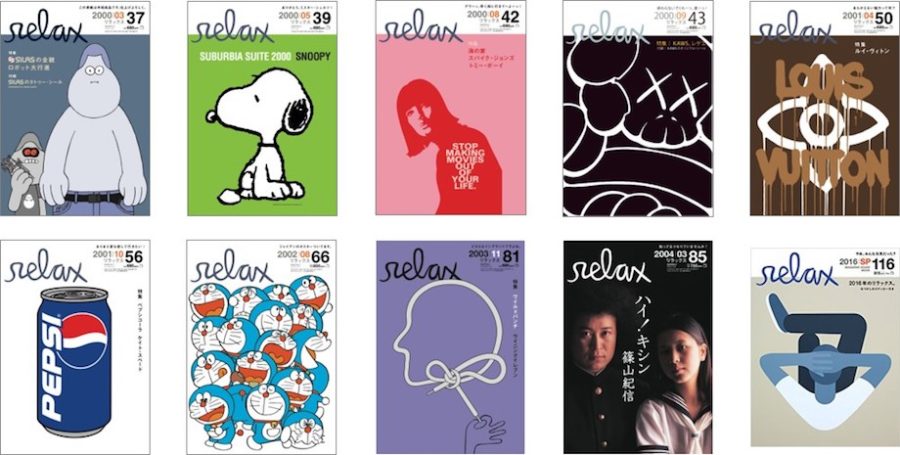
CULTURE


Lucas Blair Simpson & Aaron Fedor © Empire State Development | SOM
アメリカ・ニューヨークにてペン・ステーションという愛称で親しまれる、ランドマークでもあるペンシルベニア駅。〈モイニハン・トレインホール(Moynihan Train Hall)〉はこのペンシルベニア駅の拡張プロジェクトです。
駅から通りを挟んで向かいに建つジェームズ・ファーレー郵便局を改修し駅舎として活用することで、歴史的な建築を踏襲しつつ駅の規模を拡大しています。
1936年の設立当初からさまざまな学際的なプロジェクトを手がける建築事務所SOM(Skidmore, Owings & Merrill)が設計しました。近年、海外建築で注目されている、歴史的な建築物を保存するだけでなく活用する「アダプティブリユース」という考え方を取り入れた建築です。
(以下、SOMから提供されたプレスキットのテキストの抄訳)
Lucas Blair Simpson & Aaron Fedor © Empire State Development | SOM
ニューヨークの新たな玄関口として
初代ペン・ステーションの建設から1世紀以上、取り壊しから約60年となる、2021年の〈モイニハン・トレインホール〉のオープンは、ニューヨーク市民の長年の夢を実現したものである。
1990年代にダニエル・パトリック・モイニハン上院議員が唱えたこのプロジェクトは、既存のペン・ステーションを拡張し、ボザール様式のジェームズ・ファーレー郵便局内に255,000平方フィート(約23,690m²)のモダンな鉄道ハブを建設するというものである。
ボザール様式:フランスの新古典主義の原則を踏襲しつつ、ゴシック、ルネサンスの要素を取り入れ、鉄やガラスのような現代的な素材を使用した様式

Lucas Blair Simpson & Aaron Fedor © Empire State Development | SOM

Lucas Blair Simpson & Aaron Fedor © Empire State Development | SOM
ペン・ステーションの向かいに位置する〈モイニハン・トレインホール〉は、多くの通勤客が何十年も我慢してきた暗くて混雑した経験を覆す。
50年以上ぶりに駅のコンコースに光をもたらし、コンコースの総面積を2倍に広げ、マッキム・ミード・アンド・ホワイトが設計したペン・ステーションのオリジナルの駅が取り壊されたときに失われた終着の荘厳な空間を取り戻した。

Lucas Blair Simpson & Aaron Fedor © Empire State Development | SOM
交通機関×アダプティブリユース
ペン・ステーションは、コンコースとプラットフォームにだけオリジナルの名残をとどめている。
壮大な天窓に照らされていたこれらの地下空間は、1960年代の解体に伴い低い天井に覆われ、20万人の規模まで収縮された。

Lucas Blair Simpson & Aaron Fedor © Empire State Development | SOM
一方、ペン・ステーションの向かいに建つジェームズ・ファーレー郵便局は、ほとんど空家になっていた。
このジェームズ・ファーレー郵便局は、初代ペン・ステーションと同じくマッキム・ミード・アンド・ホワイトにより設計され、大階段と柱廊がペン・ステーションの設計と同じ構成となっている。
ペン・ステーションの線路の上に位置するジェームズ・ファーレー郵便局は、新しいトレインホールの建設に最適な場所であった。

Lucas Blair Simpson & Aaron Fedor © Empire State Development | SOM

Lucas Blair Simpson & Aaron Fedor © Empire State Development | SOM
初代ペン・ステーションの解体は、近代の歴史保存運動のきっかけとなり、その教訓から〈モイニハン・トレインホール〉が誕生した。
SOMは、ジェームズ・ファーレー郵便局の内装を白紙に戻すのではなく、歴史的建造物であるこの建物を大切にしたモダンなデザインを実現した。かつては閉鎖的であった空間は、陽光を取り込んだ温かみのあるデザインに生まれ変わったのである。

Lucas Blair Simpson & Aaron Fedor © Empire State Development | SOM

Lucas Blair Simpson & Aaron Fedor © Empire State Development | SOM
天窓とトラス、新旧の融合
メインコンコースは、ジェームズ・ファーレー郵便局の郵便仕分け室であった場所に位置する。以前は天窓があったが、第二次世界大戦中に覆い隠されてしまった空間である。
このコンコースに新たに天窓を設置し、再び太陽の光を取り入れるとともに、天空を彩るペン・ステーション当時の壮麗な姿を再現している。

Lucas Blair Simpson & Aaron Fedor © Empire State Development | SOM
新しい天井は、500枚以上のガラスとスチールのパネルで構成された4つのカテナリーヴォールトで構成され、モアレのような視覚的効果を生み出している。
各ヴォールトの端では、より大きな構造荷重を支えるためにパネルが厚くなっている。一方頂点はパネルの厚みを薄くすることで、より広がりのある空間としている。

Lucas Blair Simpson & Aaron Fedor © Empire State Development | SOM
既存の空間からは100年前から郵便局員の目にも触れていない3本の巨大な鉄骨トラスが発見され、デザインの焦点となった。
新しい天窓の骨格となるトラスは、〈モイニハン・トレインホール〉内の明るさを向上させ、現代建築の要素とオリジナル構造の職人技をシームレスに融合させた。
〈モイニハン・トレインホール〉の天窓は、保存の枠を超え、歴史的建造物を再生させる模範となるものである。

Lucas Blair Simpson & Aaron Fedor © Empire State Development | SOM
さまざまなエリアからコンコースへとつながるグランドエントランス
〈モイニハン・トレインホール〉は、さまざまなグランドエントランスからアクセスすることができる。
8thアベニューには、ジェームズ・ファーレー郵便局の階段に面した2つのエントランスがあり、メインコンコースに直接つながっている。このほか、31stストリート、33rdストリート、9thアベニューにもエントランスがある。

Lucas Blair Simpson & Aaron Fedor © Empire State Development | SOM
31stストリートと33rdストリートには、トレインホールの存在を示すキャノピーが設置され、ジェームズ・ファーレー郵便局のオリジナルのアーチ型窓を引き立たせている。
中通路の中央には、自然光を取り入れる2つ目の天窓を設け、メインコンコースの特徴を継承している。

Lucas Blair Simpson & Aaron Fedor © Empire State Development | SOM
重要なインフラと公共設備の追加
SOMは、〈モイニハン・トレインホール〉を複数のフェーズで設計した。
2017年に完成した第1期では、ペン・ステーションとジェームズ・ファーレー郵便局を結ぶ既存のコンコースを大幅に拡張した。
第2期となる新トレインホールは、主にロングアイランド鉄道とアムトラックの利用者を対象としている。11台のエスカレーターと15台のエレベーターを追加し、10台のエレベーターを拡張・改良したことにより、ペン・ステーションの17の線路に直接アクセスできるようになった。

Lucas Blair Simpson & Aaron Fedor © Empire State Development | SOM
また、広いベンチや商業施設、地下鉄へのアクセスなど、重要な公共設備も追加した。
このプロジェクトは、新しい機械システムなどのさまざまな持続可能性対策により、世界で初めてLEED BD+C for Transitの認証を取得し、銀賞を獲得することができた。

Lucas Blair Simpson & Aaron Fedor © Empire State Development | SOM

Lucas Blair Simpson & Aaron Fedor © Empire State Development | SOM
トレインホールは、ロングアイランド鉄道やアムトラックの毎日何十万人もの乗客を迎えるだけでなく、マンハッタンのウエストサイドの象徴的な集いの場としての役割も果たしている。
そして、広々とした市民スペース、パブリックアート作品、幅広い歩行者動線により、この地区の貴重な存在となっている。

Lucas Blair Simpson & Aaron Fedor © Empire State Development | SOM

Lucas Blair Simpson & Aaron Fedor © Empire State Development | SOM
また、1930年代にジェームズ・ファーレー郵便局に増築された駐車場とオフィススペースであった別館は、9thアベニューの新しいエントランスにより、21世紀型の複合施設として生まれ変わった。
エントランスの両脇にはレストランが並び、マンハッタンウエストの新開発地区への入り口と直結している。

Lucas Blair Simpson & Aaron Fedor © Empire State Development | SOM

Lucas Blair Simpson & Aaron Fedor © Empire State Development | SOM

Lucas Blair Simpson & Aaron Fedor © Empire State Development | SOM

Lucas Blair Simpson & Aaron Fedor © Empire State Development | SOM

Lucas Blair Simpson & Aaron Fedor © Empire State Development | SOM

Lucas Blair Simpson & Aaron Fedor © Empire State Development | SOM

Lucas Blair Simpson & Aaron Fedor © Empire State Development | SOM
以下、SOMのリリース(英文)です。
Moynihan Train Hall
Client: Empire State Development
Expertise: Adaptive Reuse, Transportation, Urban Design + Planning
Region: North America
Location: New York, New York, United StatesProject Facts
Status: Construction Complete
Completion Year: 2021
Design Finish Year: 2016
Size:
Site Area: 6.40 acres
Building Height: 111 feet
Number of Stories: 5
Building Gross Area: 255,000 square feet
Transit Mode: Bikes,Bus,Heavy Rail,Subway,Taxis/Rideshare
Platforms: 9
Landmark Status: New York City Individual Landmark, National Register of Historic Places
Year Originally Built: 1913
The transformation of the landmark Farley Post Office Building restores the grandeur of rail travel that characterized the original Penn Station and elevates the way millions of people interact with one of the world’s largest cities.
Creating a new front door for New York
Moynihan Train Hall is one of the most monumental civic projects undertaken in New York City in a generation. More than a century after the construction of the original Penn Station, and almost six decades after its demolition, the opening of the Train Hall on New Year’s Day in 2021 realized a long-held New York dream. The project, championed by the visionary Senator Daniel Patrick Moynihan in the 1990s, expands the existing Penn Station with a 255,000-square-foot, modern rail hub inside the Beaux-Arts Farley Building.
Situated across Penn Station between Eighth and Ninth Avenues and West 31st and West 33rd Streets, the Train Hall reverses the dark, overcrowded experience that so many commuters have endured for decades. It brings light to the station’s concourses for the first time in more than 50 years, doubles the total concourse space, and restores the dignified sense of arrival that was lost with the destruction of McKim, Mead & White’s original station.
A model for transit and adaptive reuse
The only remnants of the original Penn Station are its concourses and platforms. In the 1960s, these subgrade spaces, once illuminated by a grand skylight, were covered over by low ceilings and downgraded to accommodate only 200,000 people. Five decades later, the number of people passing through the station every day swelled to more than 700,000, while the Farley Building – also designed by McKim, Mead & White, with a grand staircase and colonnade that echoed the firm’s design for Penn Station – had become almost entirely vacant. Built above Penn Station’s tracks, the Farley Building was the perfect place for a new train hall.
The demolition of the original Penn Station helped catalyze the modern historic preservation movement, and the lessons from that movement guided the creation of Moynihan Train Hall. Rather than treating the interior of the Farley Building as a blank slate, SOM developed a modern design that celebrates the historic, landmarked building. Completing an incredible transformation of a once insular workplace, the design brings in sunlight, emanates a sense of warmth, and integrates artistic elements into a civic space that travelers have not experienced in decades.
50% increase in concourse space at Penn Station
Skylight and trusses: Merging old and new
The Main Concourse is situated in the Farley Building’s former mail sorting room, a previously sky-lit space that was shrouded during World War II. Today, a new skylight traverses this concourse – bringing sunlight back inside while also reclaiming the magnificence of the original, sky-lit Penn Station. The new ceiling is composed of four catenary vaults, each of which comprise more than 500 glass and steel panels that create a moiré effect. At the edges of each vault, the panels thicken to sustain greater structural loads, while at the apexes, which rise 92 feet above the concourse, the panels’ depth lightens to enhance the airy ambience of the space.
Three massive, original steel trusses, which were invisible to the postal workers a century ago, were uncovered to become a focal point of the design. As the framework for the new skylight, the bolted trusses enhance the sense of lightness within the Train Hall – seamlessly combining a contemporary architectural element with the workmanship of the original structure. Going beyond preservation, the skylight at Moynihan is a rejuvenation and an exemplar for how to reimagine historic buildings.
“They whistled at it, paraded in it, posed against it, and, for a few moments, forgot themselves. They came to instill civic pride in their kids and remind themselves of all that New York could be. And they left with the satisfaction that comes when your city does something monumental, and does it right.”
Cara Buckley and Sean Piccoli, The New York Times, 2021
Grand entrances, materials, and artwork
Moynihan Train Hall is accessible through a variety of grand entrances. On Eighth Avenue, two entrances flank the Farley Building’s staircase and lead directly to the Main Concourse. These ingress points are supplemented by entrances on 31st Street, 33rd Street, and Ninth Avenue. Along 31st and 33rd Streets, new mid-block canopies help identify the civic presence of the Train Hall and complement the original arched windows of the Farley Building. Inside, public art installations commissioned by Empire State Development, in partnership with the Public Art Fund, are located at both mid-block entrance ceilings – with the work of artist duo Elmgreen & Dragset at 31st Street and artist Kehinde Wiley at 33rd Street. In the center of the mid-block passageway, between the murals, a second skylight brings in natural illumination and maintains the essence of the Main Concourse.
Carefully selected materials unify the entrances and concourses. Tennessee Quaker Gray marble—the same material used for the Farley Building’s historic facade and for Grand Central Terminal—lends to Moynihan Train Hall a sense of serenity and grandeur.
Adding critical infrastructure, and a neighborhood amenity
SOM designed Moynihan Train Hall in multiple phases. Phase I, completed in 2017, encompassed the construction of the new West End Concourse, a significant widening of an existing concourse connecting Penn Station and the Farley Building. The new Train Hall – the second phase – primarily serves Long Island Rail Road and Amtrak riders. It provides direct access to 17 of Penn Station’s tracks via 11 new escalators, 15 new elevators, and 10 extended or improved elevators. It adds crucial public amenities, including large seating areas, commercial space, and direct subway access. With new mechanical systems, among various other sustainability measures, the project is also the first in the world to achieve LEED BD+C for Transit certification, with a silver rating.
In addition to welcoming hundreds of thousands of daily passengers by LIRR and Amtrak, the Train Hall serves as an iconic gathering place on Manhattan’s West Side. Its generous civic spaces, public artworks, and extensive pedestrian circulation make it an asset for the district. A new entrance on Ninth Avenue reshapes the Annex – a former parking garage and office space added to the Farley Building in the 1930s – into a 21st-century, mixed-use anchor for the neighborhood. The entrance is flanked by restaurants, and aligns directly with the entry to the new Manhattan West development.
「Moynihan Train Hall」SOM 公式サイト
https://www.som.com/projects/moynihan-train-hall/









