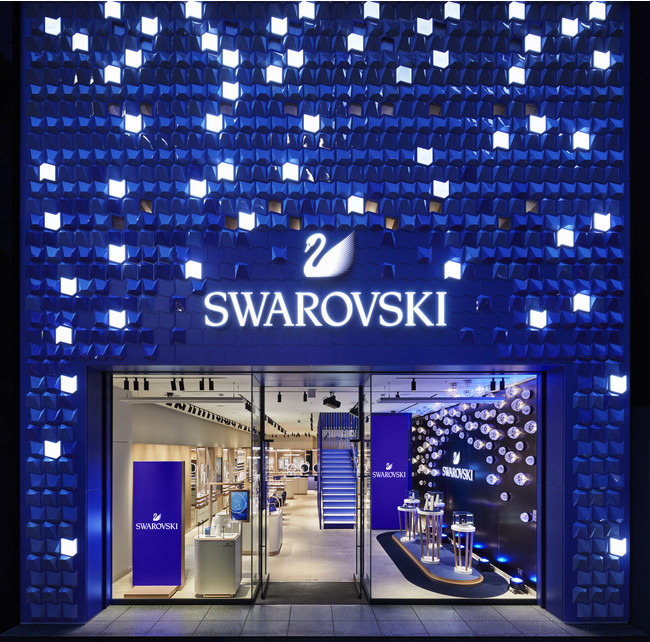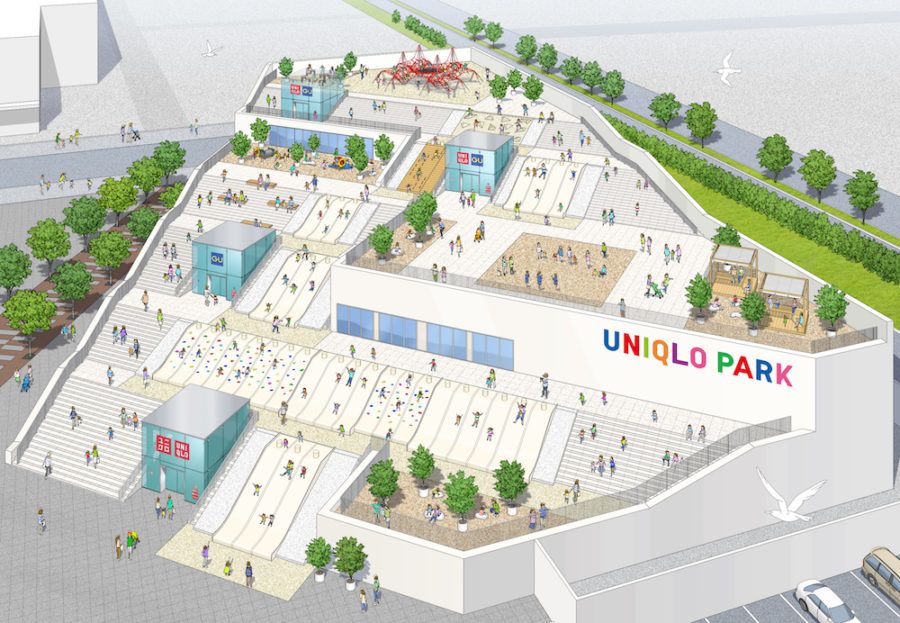
CULTURE


©︎ Jonathan Leijonhufvud
〈ループ・オブ・ウィズダム(Loop of Wisdom)〉はオランダ・アムステルダムを拠点に活動する建築事務所パワーハウス・カンパニー(Powerhouse Company)が設計した、テクノロジー・ミュージアム兼レセプション・センターです。
中国・成都に計画された新たな開発地区の最初の建築であるため、アイコニックでありつつも、今後開発が進んでいった際に再利用されることまで計画に組み込まれたサステナブルな建築です。
(以下、Powerhouse Companyから提供されたプレスキットのテキストの抄訳)

©︎ Jonathan Leijonhufvud

©︎ Jonathan Leijonhufvud
アイコニックでありながら日常に溶け込む建築
〈ループ・オブ・ウィズダム〉は、中国・成都における新しい地区にて、単なるランドマークを超えた存在感を示している。
文化的なプログラムに加え、この流線形の建築には起伏のある屋上遊歩道という壮大なパブリックスペースが組み込まれている。これにより、〈ループ・オブ・ウィズダム〉はアイコニックでありながら身近な建築となっている。屋上遊歩道は、気軽に散策やジョギングを楽しめるよう工夫されている。

©︎ Jonathan Leijonhufvud

©︎ Jonathan Leijonhufvud
連続したリングのデザインは、典型的でいて普遍的、有機的でいて幾何学的なフォルムである。
クライアントは当初、仮設の建物を希望していたが、デザインの質の高さ、景観との絶妙なバランス、優美な流線形に感銘を受け、常設にすることを決定した。

©︎ Jonathan Leijonhufvud

©︎ Jonathan Leijonhufvud
パワーハウス・カンパニーの創設者ナンネ・デ・ル(Nanne de Ru)は次のように語る。
「中国には壮大な博物館やレセプションセンターがよくあるが、私たちは人々が実際に探索し、利用できるアイコンをつくりたかったのである。」

©︎ Jonathan Leijonhufvud

©︎ Jonathan Leijonhufvud
敷地の地形や周辺環境に呼応するリング
クライアントであるチップメーカー兼不動産スペシャリストであるユニ・ヒク社(Uni-Hiku)は、中国の活気ある大都市・成都において新たに開発するユニス・チップシティ(Unis Chip City)の一部として、ミュージアムとレセプションセンターの設計をパワーハウス・カンパニーに依頼した。
〈ループ・オブ・ウィズダム〉は、技術教育センターと、新たな都市開発における情報センターとしての機能も併せ持つ建築である。

©︎ Jonathan Leijonhufvud
現地視察の際、敷地には緩やかな起伏のある地形が広がっていた。中国の開発では一般的に、このような自然の起伏は平らにならされてしまう。
パワーハウス・カンパニーは、都市環境に有機的な柔らかさをもたらすため、既存の地形を活かした設計を行うこととした。

©︎ Jonathan Leijonhufvud
地形に沿った円形のパスを形成することで、2つの異なるプログラムが1つの構造体に統合されている。プログラムを覆う屋根は道となり、新しい開発地区を見渡す素晴らしい景色を提供する。
道であり建築でもある〈ループ・オブ・ウィズダム〉のデザインにより、自然が建物の周りから下、そして中に続いていくことを可能にしている。

©︎ Jonathan Leijonhufvud

©︎ Jonathan Leijonhufvud
〈ループ・オブ・ウィズダム〉の流れるような有機的なフォルムは、成都平原を囲む山々の輪と呼応している。景観の中に組み込まれたこの建物は、人々が歩いたり、走ったり、単に景色を眺めるために訪れる公共の場でもある。
メビウスのような形状は、人間の創意工夫やユニス・グループ(Unis Group)の先進性、建物の品質や設計・施工に使用された最先端技術の暗示でもある。

©︎ Jonathan Leijonhufvud
パワーハウス・カンパニーのパートナーであるステイン・ケンパー(Stijn Kemper)は次のように語る。
「私たちは景観を無視するのではなく、景観とともに仕事をしたいと考えた。そのため景観と呼応したエレガントで柔らかいフォルムが生まれたのである。」
「〈ループ・オブ・ウィズダム〉は、この新たな地域における最初の建物であるにもかかわらず、極めて文脈に即した建築である。そのデザインは周囲の自然景観を補完するものであり、その優しいフォルムは、人々がこの文脈や周辺環境を探索するように誘うのである。」

©︎ Jonathan Leijonhufvud
シームレスなループを描く赤い道
屋上の歩道は全長698mであり、最高で地上25mの高さに達するため、周囲の自然や遠くの山々を見渡すことができる。
歩道の表面は陸上競技のトラックにも使われるゴムアスファルトであり、ランナーやウォーカーにも適した道となっている。屋根の色は、緑豊かな風景とのコントラストが印象的な赤を選択した。

©︎ Jonathan Leijonhufvud
屋根面は、特注のアルミタイルで構成されている。それぞれが異なる形状の15,218枚のタイルにより、うねる形状の建築にシームレスなスキンを形成している。
夜間に建物を照らすLED照明や、雨樋、手すりなどの機能部品はすべて見えないように配置されており、ループのエレガントでシンプルな流線型が強調されている。

©︎ Jonathan Leijonhufvud
赤い屋根の下の展示空間は、木製の天井と周囲の風景を見渡せる開放的な空間で、温かみのある自然な雰囲気に包まれている。
ファサードは、最高で高さ13mにいたるガラス張りとなっている。この透明性が屋内と屋外の境界を曖昧にし、自然との結びつきを強めている。

©︎ Jonathan Leijonhufvud

©︎ Jonathan Leijonhufvud
パワーハウス・カンパニーのプロジェクト・アーキテクトであるニールス・バルジェット(Niels Baljet )は次のように語る。
「私自身がランナーであるため、〈ループ・オブ・ウィズダム〉の健康的な側面には特に誇りを持っている。現在は屋外で運動するためのスペースを提供しているが、将来的にはこの上り坂のトラックに加えて、将来の学校のための陸上競技場が置かれる予定である。」

©︎ Jonathan Leijonhufvud
より目を引くランドマークとして
四川省成都市の天府新区に位置するユニス・チップシティは、天府の大通りに沿って建設されたいくつかの開発のうちの1つである。
この大通りに隣接する〈ループ・オブ・ウィズダム〉は、流れるようなフォルムと鮮やかな赤が一際目を引き、夜間にはLED照明により光り輝き、まるで彫刻のような美しさとなる。

©︎ Jonathan Leijonhufvud

©︎ Jonathan Leijonhufvud
〈ループ・オブ・ウィズダム〉は新たな開発地区における最初の建物として、未来のコミュニティの象徴的なランドマークとなり、未来の住人を惹きつける磁石のような役割を担っている。
パワーハウス・カンパニーは、〈ループ・オブ・ウィズダム〉の設計に加え、住宅、オフィス、ショッピングモール、学校などを含むこの開発のコンサルタントとして活動した。また、現在建設中の複合オフィスなど、この計画の他の要素も設計している。

©︎ Jonathan Leijonhufvud

©︎ Jonathan Leijonhufvud
パワーハウス・カンパニーのプロジェクト・アーキテクトであるルイ・ワン(Rui Wang )は次のように語る。
視覚的な魅力にあふれた〈ループ・オブ・ウィズダム〉は、SNS上ですぐに成功を収めた。特に、その形状のおかげで、どの角度から見ても、どのように自撮り写真を撮っても違うものに見えるのである。」

©︎ Jonathan Leijonhufvud

©︎ Jonathan Leijonhufvud
未来の都市にも貢献する、再利用される建築
インテリアデザインやランドスケープデザインを含め〈ループ・オブ・ウィズダム〉は、設計から施工まで1年未満という、まさに中国らしいスピード感で建設された。
設計は、BIMモデルと連動した高度なパラメトリック作図ソフトにより、スケッチから設計図までわずか数日で完成させた。ロッテルダムにあるパワーハウス・カンパニーの本社と中国の現場との間には6時間の時差がある。双方がそれぞれの日の始まりと終わりに連絡を取り合うよう取り決めたため、効率的にコミュニケーションをとることができた。

©︎ Jonathan Leijonhufvud

©︎ Jonathan Leijonhufvud
最終的には、〈ループ・オブ・ウィズダム〉の敷地の隣には学校の建設が予定されている。
学校が完成した際には〈ループ・オブ・ウィズダム〉は、図書館やオリンピックサイズのランニングトラックを備えたスポーツセンターとして、地域の中心的な役割を果たしながら、第二の人生を歩んでいくことになる。
このように長寿命であることが、この建物における本質的なサステナビリティを実現している。

©︎ Jonathan Leijonhufvud

©︎ Jonathan Leijonhufvud
パワーハウス・カンパニーのパートナーであるステイン・ケンパー(Stijn Kemper)は次のように語る。
「〈ループ・オブ・ウィズダム〉は、景観がいかに建物に影響を与えるか、そしてパラメトリックデザインがいかに複雑な構造の中でシンプルさと優美さを実現できるかを示している。さらに私たちのデザインは、アイコニックな建築を将来的に容易に再利用できるよう形成するというユニークなものである。」

Site plan

Floor plan

East Elevation

North Elevation

Detail Roof Edge
以下、Powerhouse Companyのリリース(英文)です。
Loop of WisdomAn Informal IconLiving up to the suggestiveness of its name, the Loop of Wisdom embodies a timeless architectural concept. Powerhouse Company’s design for a technology museum and reception center for a new neighborhood in Chengdu, China, is much more than an exuberant landmark. In addition to its obvious aesthetic appeal and cultural program, the fluid structure incorporates a spectacular public space – an undulating rooftop trail. This addition makes the Loop of Wisdom an accessible icon, rather than a remote beacon. It invites people to explore it and make it part of their regular walking or jogging routine.Designed as a continuous ring, the loop’s form is archetypal and universal; organic and geometric; enigmatic yet instantly recognizable. While the client initially wanted a temporary building, they were so impressed by the quality of the design, its delicate relationship with the landscape and its elegant lines, that they decided it must become a permanent fixture. The Loop of Wisdom’s design transformed the idea for an ephemeral structure into a vision of a long-lived and inherently sustainable one.‘While spectacular museums and reception centers are quite common in China, we wanted to create an icon that people can actually explore and use.’– Nanne de Ru Founder at Powerhouse CompanyPut a ring on itThe client, chip manufacturer and real estate specialist Uni-Hiku, asked Powerhouse Company to design the museum and reception center as part of its new development, Unis Chip City, in the vibrant metropolis of Chengdu. The new buildings would also function as a technology education center as well as an information center for the new city development.During the site visit, the architects noticed the natural undulation in the terrain, a very subtle and soft hill. Normally in Chinese development these natural hills are leveled. Powerhouse Company decided instead to use the topography as the basis for a unique design that would bring an organic softness to the urban environment. By shaping a circular path that follows the topography, the two separate programmatic entities are combined in one single structure. As the path rises up to make space for the program, it becomes a roof offering stunning views over the new development. The new building becomes a path and architecture at the same time, while allowing nature to continue around, under and within the form of the structure.The Loop of Wisdom’s flowing, organic form echoes the mountain ring circling its location on the Chengdu Plain. Embedded into the landscape, the building is accessible and public, a place for people to walk, run or simply admire the views. The Möbius-like form alludes to human ingenuity and the high-tech credentials of the Unis Group, as does the high quality of the building and the cutting-edge technology used to design and build it.‘We wanted to work with the landscape rather than ignore it, so we used it to create an elegant, soft form. The building is extremely contextual, even though it is the first building to emerge in this new neighborhood of Chengdu. Its design is complementary to the surrounding natural landscape and its gentle form invites people to come and explore the context and the surroundings.’– Stijn Kemper Partner at Powerhouse CompanyThe red roadThe rooftop walkway measures 698 meters around, rising 25 meters from its ground level access to offer spectacular views of the surrounding greenery and distant mountains. Its surface is rubber asphalt – the material used for athletics tracks – making the path suitable for runners as well as walkers. Red was chosen for the color for the roof because of the striking contrast it makes with the lush green of the landscape.Above the track, the rooftop surface is composed of custom aluminium tiles. 15,218 of these, each with its own unique profile and numeric code, form a seamless skin for the serpentine shape. The LED lights that illuminate the building at night and functional elements including gutters and handrails are all carefully concealed from sight, resulting in the streamlined profile that enhances the loop’s elegant simplicity and flowing lines.Beneath the red roof, the exhibition spaces have a warm, natural atmosphere, created by wooden ceilings and open views of the surrounding landscape. The facades are structurally glazed to a height of 13 meters with glass reinforcement fins. This transparency blurs the boundary between indoors and outdoors, again enhancing the connection with nature.‘As a runner myself, I am particularly proud of the health and wellness aspect of the Loop of Wisdom. It currently provides a space for people to exercise outdoors and one day in the future it will house an athletics circuit for a future school, in addition to the uphill track.’– Niels Baljet Project Architect at Powerhouse CompanyA bold new landmarkLocated in the Tianfu New District of Chengdu in Sichuan, Unis Chip City is one of several developments springing up along the Tianfu Avenue. Situated next to this major artery, the Loop of Wisdom commands attention with its flowing form and vibrant red color. At night, LED lighting transforms it into a glowing sculpture. As the first completed building in the new development, it acts as a symbolic landmark for the future community and as a magnet for attracting future residents.In addition to designing the Loop of Wisdom, Powerhouse Company acted as a consultant for the development, which includes residential buildings, offices, shopping malls and schools. The architects also designed other elements of the plan, including mixed-use offices that are currently under construction.‘With its huge visual appeal, the Loop of Wisdom has become an immediate social media success. Not least because, thanks to its form, it looks different from every angle and on every selfie.’– Rui Wang Project Architect at Powerhouse CompanyThe fast track to the futureThe entire Loop of Wisdom building, including the interior design and landscape design, was built with true Chinese rapidity: It took under a year to complete from design to construction. The design itself went from sketch to blueprint in a matter of days, thanks to the use of advanced parametric drafting software that was linked to the architects’ BIM model. The six-hour time difference between Powerhouse Company’s head office in Rotterdam and the site in China allowed for efficient communication, with both parties touching base at the start and end of their respective days.Eventually, a new school will be built next to the site of the Loop of Wisdom. The building will enter its second phase of life as a library and sports center, complete with an Olympic-sized running track, maintaining its focal role in the community. This built-in longevity makes the building inherently sustainable.‘The Loop of Wisdom shows how landscape can influence a building, and how parametric design can be used to achieve simplicity and elegance within a very complex structure. What’s more, our design is unique in shaping an iconic building so that it can be easily repurposed in the future.’– Stijn Kemper Partner at Powerhouse CompanyAbout Powerhouse CompanyPowerhouse Company is an award-winning architecture office based in Rotterdam, the Netherlands. Founded in 2005, it has grown into a multidisciplinary office of around 100 professionals, with international studios in Beijing, Oslo and Munich. Prizes include the Dutch Design Award, the Maaskant Prize and the AM/NAI Award.Key infoStatus: Built
Timeline: 2019 – 2020
Client: Uni-Hiku
GFA buildings: 5,000m²
GFA roof: 9,250m²
City: Chengdu
Country: China
Program: Cultural, Public Space, Hospitality
Budget: ConfidentialCollaboratorsCo-architect: Chengdu JZFZ Architectural Design Co.Ltd.
Landscape architect: AECOM+Wisto
Interior architect: CCD
Exhibition design: Xenario(Shanghai)
Urban planner: Woods Bagot(Beijing)
MEP consultant: Chengdu JZFZ Architectural Design Co.Ltd.
Structural engineer: Chengdu JZFZ Architectural Design Co.Ltd.
Facade engineer: Chengdu JZFZ Architectural Design Co.Ltd.
Lighting advisor: Shenzhen Minkave Technology Co.,Ltd
Structure Contractor: CSCEC
Facade Contractor: Suzhou Kelida Decoration Co., Ltd.
Branding & signage: Beijing Yitongboya Corporate Image Design Co.,Ltd
Photography: Jonathan Leijonhufvud Architectural Photography
Videography: Ergeng
Visualizations: Mir., atchainProject teamPartner in charge: Stijn Kemper, Nanne de Ru
Project lead: Niels Baljet
Project team: Rui Wang, Albert Takashi Richters, Maarten Diederix, Meagan Kerr, Remko van der Vorm, Daan Masmeijer, Michiel Bosch, Niek Koning, Stavros Voskaris, Filip Galić, Severino Iritano, Davide del Sante, Reto Egli, Penny Uni, Dries Brøns, Caroline Desplan, Eli Keijser, Gert Ververs, Giovanni Andrea Coni, Rafael Zarza Garciá, Yanni Huang, Kimi Fei
「Loop of Wisdom」Powerhouse Company 公式サイト









