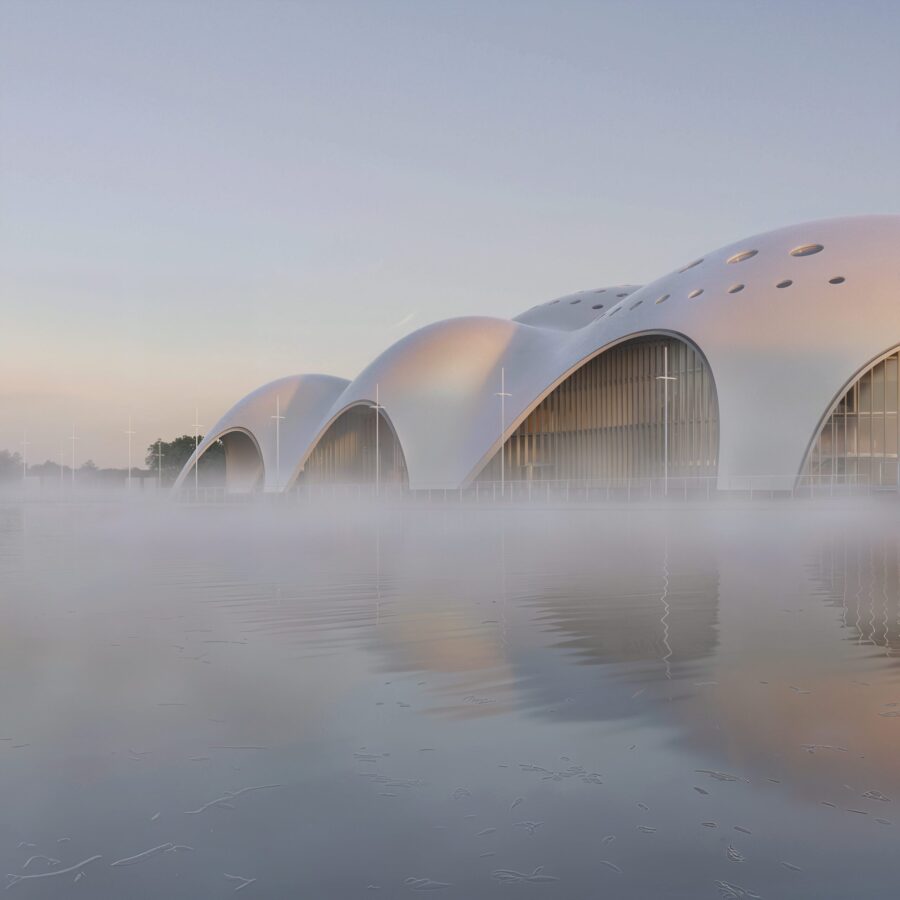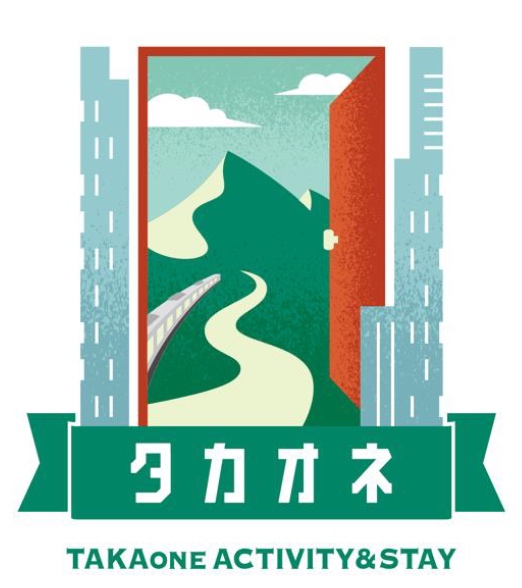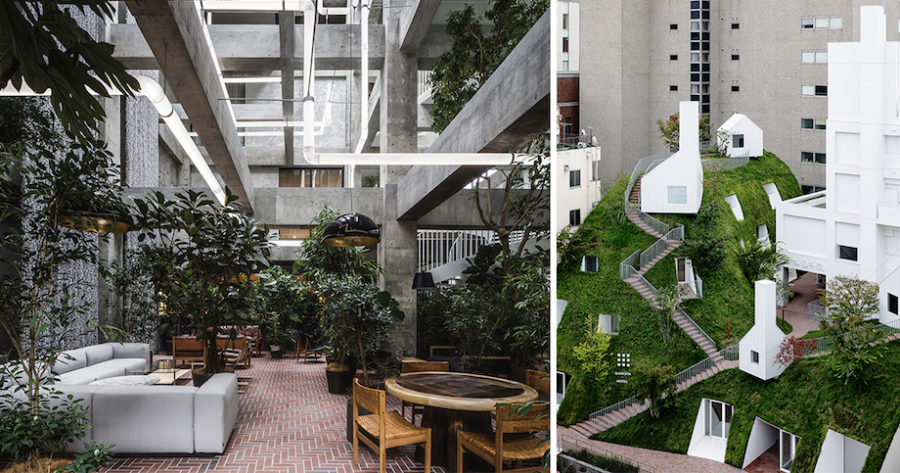
CULTURE


©︎ Hiroyuki Oki

©︎ Hiroyuki Oki
ベトナムの森の中に佇む〈グエン・コーヒー(Nguyen Coffee)〉は、現代人の多くが求める自然に満ちた環境でのリラックスした時間を過ごせるカフェ空間です。
光の粒が降り注ぐ木材でできたカーテンのような屋根や柱、床は自然素材で構成されています。また自然の地形をいじることなく建てられているため、この地の生態系に影響を与えることなく解体することも可能な建物となっています。
ベトナムの設計事務所ザ・ブルーム(The Bloom)が設計しました。
(以下、The Bloomから提供されたプレスキットのテキストの抄訳)

©︎ Hiroyuki Oki

©︎ Hiroyuki Oki
新型コロナの大流行を受け、人々はリラックスし、自然と交流し、人生を楽しむため、新鮮な空気が満ちた平和な場所を探し始めた。
自然の丘の中腹にひっそりと隠れた〈グエン・コーヒー〉はまさにそのような場所である。頭上にかかるカーテンのような屋根システムから小さな光の粒が落ち、下に座る人に自然の近さを感じさせる。

©︎ Hiroyuki Oki

©︎ Hiroyuki Oki
床や柱、屋根には自然素材を用い、小さな照明器具を組み合わせることで、親しみと温かみをもたらしている。天井から吊り下げられた小さな丸い電球たちは、自然の風景を残しながら半分閉じて半分開くような、空間を内と外に分けるのに役立っている。
自然は近くもなく遠くもなく、ただ太陽の真ん中に横たわり、雲の中から顔を出している。この自然のどこかには、私たちが座り、絆を深め、愛し合い、ストーリーを綴り続けるための場所が残っているのである。

©︎ Hiroyuki Oki

©︎ Hiroyuki Oki
自然の素材と地形を活かした空間
屋根システムは、自然の光を弱めつつ下から空を見上げるための「透明な波板の層」、重要なエリアを光や雨、日差しからカバーする「鉄の波板の層」、騒音低減や断熱に役立つと同時に、美しい照明効果を生み出しゲストを魅了する「天然木の天井」、という3層で構成されている。
柱と床にはすべて天然木を使用し、素朴で山間の雰囲気を醸し出し、地域の人々に親しまれている。
また、この建築は自然の地形を利用してつくられており、たとえ解体されたとしても、この地の生態系に影響を与えることなく、元の自然な地形を維持することができるのである。

©︎ Hiroyuki Oki

©︎ Hiroyuki Oki

©︎ Hiroyuki Oki

©︎ Hiroyuki Oki

©︎ Hiroyuki Oki

©︎ Hiroyuki Oki

©︎ Hiroyuki Oki

©︎ Hiroyuki Oki

©︎ Hiroyuki Oki

©︎ Hiroyuki Oki

©︎ Hiroyuki Oki

©︎ Hiroyuki Oki

©︎ Hiroyuki Oki

©︎ Hiroyuki Oki

©︎ Hiroyuki Oki

©︎ Hiroyuki Oki

©︎ Hiroyuki Oki

©︎ Hiroyuki Oki

©︎ Hiroyuki Oki
以下、The Bloomのリリース(英文)です。
General Information
Project Name: NGUYEN COFFEE
Architecture Firm: THE BLOOM
Website: www.facebook.com/TheBloom.ArchitectsCompletion Year (if applies): 2022
Gross Built Area: 1100m2
Project location: Bao Loc, Lam Dong, Viet Nam.
Lead Architects: DINH ANH TUANAdditional Credits
Design Team: DINH ANH TUAN, PHAM HUU LOC
Clients: NGUYEN
Engineering: DINH ANH TUAN
Landscape: THE NATURAL SCENERY
Consultants: DINH ANH TUAN
Photographs: Hiroyuki OkiProject Description
After the covid-19 pandemic, people began to look for peaceful places, and fresh air to relax, mingle with nature and enjoy life.
Nguyen Coffee is such a place, It is shyly hiding behind the natural hillside, and the roof system is erected like a curtain falling slightly above, revealing tiny light spots, helping people sitting below can feel the closeness of nature. The Floor, Column, and Roof system use completely natural materials combined with a small light system to bring a feeling of closeness and warmth; Round glass array helps to divide the space inside and out, half closed and half open, while still keeping the natural scenery here.
Nature is neither near nor far, lying in the middle of the sun, halfway through the clouds. Somewhere there is still a place for us to sit down to bond, love, and continue writing our story.
Detailed description
– The Roof System consists of three layers:
+ A layer of transparent corrugated iron: Reduce the light intensity and at the same time get enough light for the area below to see the sky.
+ A layer of iron corrugated iron: Cover all light, rain, and sun in important areas.
+ A ceiling system made of natural wood: To help reduce noise, insulate and at the same time create beautiful lighting effects, attracting customers.
– The entire Column system is used with solid natural wood, giving people a rustic, mountainous feeling and closer to the local people.
– The entire floor system is used with natural wood, combining the core and the wooden shell in harmony with the Column and Roof system.
The work is built based on an available natural terrain and does not affect the ecosystem here, in case the work is dismantled, it will still retain the original natural topography.
The Bloom 公式Facebookアカウント
https://www.facebook.com/TheBloom.Architects









