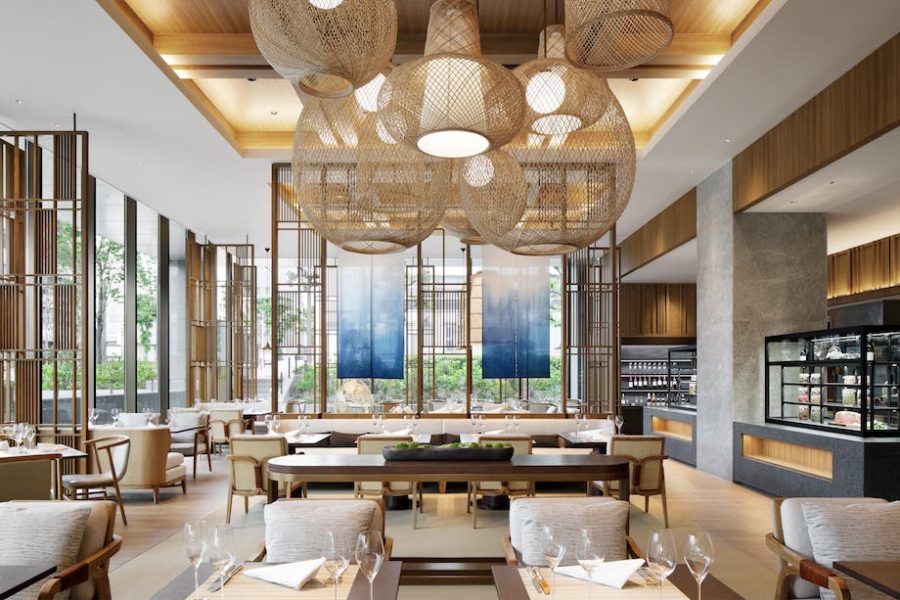
CULTURE


©︎ Chamaiphorn lamaiphan & Santi aramwibul

©︎ Chamaiphorn lamaiphan & Santi aramwibul

©︎ Chamaiphorn lamaiphan & Santi aramwibul
タイのナコーンサワンに建つ〈ブーバンポケット(Boobun Pocket)〉は、住宅に囲まれた10m×10mの敷地に計画されたベーカリー・カフェです。
周囲に建つ住宅のプライバシーに配慮しつつ、地域コミュニティにおけるパブリックな空間となるよう、グリッドに木製パネルや窓を設置した外壁とすることで外部に適切に開いています。使われている木材のほとんどが再利用のもので構成されたサステナブルなプロジェクトです。
タイの設計事務所カップスケール・スタジオ(CUP.scale studio)が設計しました。
(以下、CUP.scale studioから提供されたプレスキットのテキストの抄訳)

©︎ Chamaiphorn lamaiphan & Santi aramwibul

©︎ Chamaiphorn lamaiphan & Santi aramwibul

©︎ Chamaiphorn lamaiphan & Santi aramwibul
カップスケール・スタジオは、家屋や納屋といった木造建築を特徴とするタイのヴァナキュラー建築に興味があり、地域の記憶と文化を守っていきたいと考えている。
〈ブーバンポケット〉は、過去の時代の建設技術やスタイル、材料を現代に示すものであり、オーナー自身も関心を寄せる、建築における木質材料を再利用した木造建築である。


過去の手法や素材の再利用は、地域コミュニティに帰属意識や歴史を感じさせるために不可欠なものである。そして出会いの場である建築や、幅広い活動を展開している場合は特に重要であると考えている。
このプロジェクトは、10m×10mの敷地に建つベーカリー・カフェであり、ウェルカムホール、ベーカリーキッチン、リビングの3つのエリアで構成されている。
住宅に囲まれた立地から、周囲のプライベートとパブリックを両立させるとともに、建物が周囲に与える影といった影響を最小限とし、自然の空気を取り込みながら流動的で柔軟なアクティビティと動線を計画した。

©︎ Chamaiphorn lamaiphan & Santi aramwibul

©︎ Chamaiphorn lamaiphan & Santi aramwibul

©︎ Chamaiphorn lamaiphan & Santi aramwibul
外壁は0.5m×1.0mのグリッドに、廃材を混ぜてつくられたパネルや窓を設置するという手法で構成されている。
使用されている木材のほとんどが過去に使用されていたものの再利用となっている。木材は水分が少ないほど強くなるため、木材の再利用はマテリアルの効率面からみてもサステナブルな手法と言える。



©︎ Chamaiphorn lamaiphan & Santi aramwibul

©︎ Chamaiphorn lamaiphan & Santi aramwibul

©︎ Chamaiphorn lamaiphan & Santi aramwibul

©︎ Chamaiphorn lamaiphan & Santi aramwibul

©︎ Chamaiphorn lamaiphan & Santi aramwibul

©︎ Chamaiphorn lamaiphan & Santi aramwibul

©︎ Chamaiphorn lamaiphan & Santi aramwibul

©︎ Chamaiphorn lamaiphan & Santi aramwibul

©︎ Chamaiphorn lamaiphan & Santi aramwibul

©︎ Chamaiphorn lamaiphan & Santi aramwibul

©︎ Chamaiphorn lamaiphan & Santi aramwibul

©︎ Chamaiphorn lamaiphan & Santi aramwibul

©︎ Chamaiphorn lamaiphan & Santi aramwibul

©︎ Chamaiphorn lamaiphan & Santi aramwibul

©︎ Chamaiphorn lamaiphan & Santi aramwibul

©︎ Chamaiphorn lamaiphan & Santi aramwibul




以下、CUP.scale studioのリリース(英文)です。
Project Name: BOOBUN POCKET
Office Name: CUP.scale studio
Office Website: https://www.instagram.com/cup_scale.artist/
Firm Location: Thailand
Lead Architects: Santi aramwibulCompletion Year: 2022
Gross Built Area (m²/ ft²): 40 m²
Project Location: Nakhon Sawan,ThailandPhoto Credits: Chamaiphorn lamaiphan & Santi aramwibul
As I am interested in Thai vernacular architecture that usually features a wooden structure, such as the Thai house and barn. I would like to preserve local memory and culture by complementing each other functionally and environmentally. “Boonbun Pocket” is the witness of a past era and living examples of specific constructive techniques, styles, and materials from other times, especially a wooden structure, in which the owner also has a passion for the reuse of wood material in building. Maintaining them is therefore essential in making local communities feel a sense of belonging and shared history, especially if the building is a meeting place in itself and a wide range of activities.
The project is the bakery café where two private properties, area 10x10m. I have to realize the public and the private, minimize the impact of the new building on its surroundings in terms of shadows and privacy. So, it is elevated from the natural ground level of the site. To make the fluid and flexible activities and circulations are placed in the space with natural air in between. As a limited area of a small building, I designed the building without cantilevers. In total there are 3 areas of the welcome hall, baking kitchen, and living room. The specified range of floors and walls by the wood sheet which size “1 sok” (50-60cm.) to function as a seat, shelf, or counter bar. Moreover, it was essential to choose sizes and different types of wooden structures.
T surrounding buildings as the detail below:
The span of the column is 3×3 m. (width x length)
Cantilever 1.5 m.
Slab 6×6 m. (width x length)
The technique for the wall structure, placing a window between split walls size 0.5×1.0 m. (width x length) with mixed scrap wood. In addition, most wood has already been used once before. Wood becomes stronger with less moisture in it. This is part of sustainable architecture through material efficiency.Boonbun Pocket is carefully crafted to express a sense of simple vernacular architecture by both designing a multi-function space and a multi-activity area. Meanwhile, a proportion of a building determined the perception such as elevation, fenestration, building approach, and coordination with woodworkers about the reuse of wood.
CUP.scale studio 公式インスタグラムアカウント
https://www.instagram.com/cup_scale.artist/








