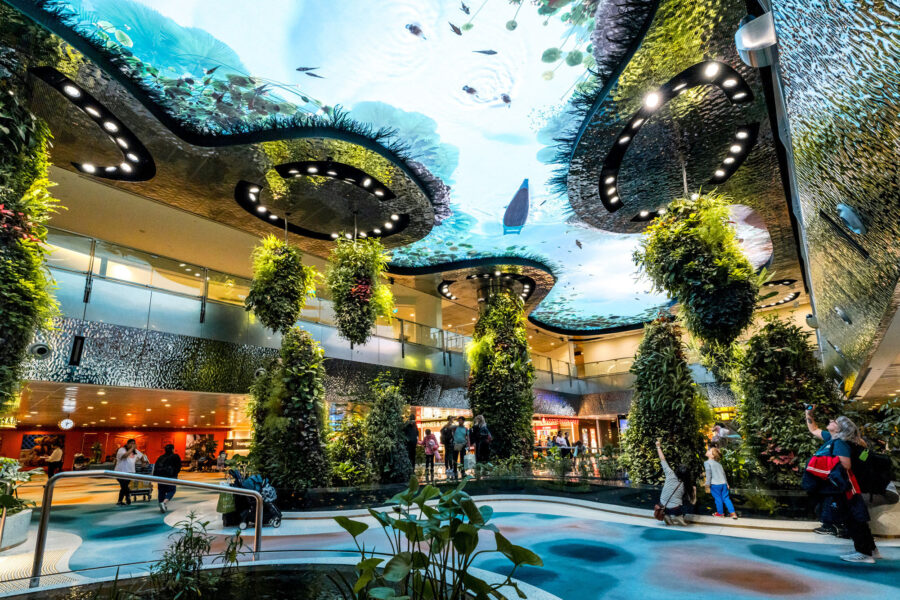
CULTURE


©︎ Hoang Le

©︎ Hoang Le

©︎ Hoang Le
ベトナムの中山間地域に建つ〈Fly Box〉は、段差をもつプランターボックスを組み合わせた屋根が、周囲に広がる山や雲が描く曲線をイメージさせる建築です。
新たに開発された都市を象徴する地域センターとして設計された建物であり、この地や近隣地域で進むプロジェクトに対する、グリーン・アーバニズムを推進するためのモデルとなることを目指し設計されています。
ベトナムの設計事務所 AROスタジオ(ARO studio)が設計しました。
(以下、ARO studioから提供されたプレスキットのテキストの抄訳)

©︎ Hoang Le

©︎ Hoang Le

©︎ Hoang Le
AROスタジオは、ベトナムのバクザン省に新たに開発された都市を象徴する地域センターを設計した。このセンターは、この場所における将来の住人がここで住宅を購入する際に、新しく始まる生活の様子などをよりよく理解するための建物である。
ハノイ・ランソン間を結ぶ幹線道路や南北に走る鉄道沿いにあるため、交通量が多い敷地となっている。この場所に建つ建築として、建築家に課せられた課題は、注目を集めるユニークな視覚的な魅力をつくり出すことであった。
〈Fly Box〉は、この地や近隣地域で進むプロジェクトに対する、グリーン・アーバニズムを推進するためのモデルとなることを目指し設計された。

©︎ Hoang Le

©︎ Hoang Le

©︎ Hoang Le
敷地は東西に伸びており、朝と昼の強い日差しの影響を受けやすい。そのため建物のメインファサードを回転させることで、採光量を減らしつつ自然換気を促し、空調による電力消費を削減している。また、ランドスケープはシンプルなものとしつつ日除けにも活用した。この緑のスペースは、柔らかく自然なアプローチ空間を生み出している。
建物が位置するバクザンは、ベトナムの山々を望む中山間地域である。建築家たちは調査のために敷地を訪れた際に、この地の山や雲が織りなす曲線からインスパイアされ、プランターボックスによる構成をつくり出した。
日中、このボックスは丘のフォルムを形成し、夕方には照明と組み合わせることで、ボックスは雲のイメージをつくり出す。

©︎ Hoang Le

©︎ Hoang Le

©︎ Hoang Le
内部はレセプションと、都市の模型を展示するエリアとなっている。展示スペースのほとんどがガラス張りとなっており、人と自然とのつながりを演出している。このガラスの外装の各所に配されたガラス扉により、自然な通風を確保することができる。また、ワーキング・オペレーションスペースは、ここで働く人々のエネルギーを生み出すために、周囲の自然や緑に対して開放されている。
壁面には天然石を使用し、中山間地域の段々畑のように高さを変えた天井と相まって、ユニークな空間をつくり出している。
農業や水上、遊びまで!?さまざまな要素を取り入れたオフィスビル。働き方が多様化する現代だからこそ新たな付加価値を探求する海外の7つのオフィス建築

©︎ Hoang Le

©︎ Hoang Le

©︎ Hoang Le

©︎ Hoang Le

©︎ Hoang Le

©︎ Hoang Le

©︎ Hoang Le

©︎ Hoang Le

©︎ Hoang Le

©︎ Hoang Le

©︎ Hoang Le

Plan

Roof Plan

Section

Section
以下、ARO studioのリリース(英文)です。
Project name: Fly Box
Architect’s Firm: ARO studio
Website: www.Aro.com.vn, https://www.facebook.com/ARO.com.vn/Project location: Voi – Lang Giang – Bac Giang – Viet Nam
Completion Year: 2018
Gross Built Area (square meters or square foot): 140m²Lead Architects: Dang Minh Trong
Other participants
Project Architects: Tran Quoc Hoan, Luong The Nam, Ha Danh Cong Nam
Structural engineers: Pham Van Hoang
Photo credits: Hoang Le
Photographer’s website: http://hoang814.tumblr.com/Project Description
ARO has designed a representative center for planning area a new development town in Voi – Lang Giang – Bac Giang.
The new center will help homebuyers better understand the appearance, materials, and functions of new life when buying a home here.
The building along the main road of Hanoi – Lang Son, and the north-south railway should be crowded traffic. The problem posed for the architect is to create a unique visual attraction to draw attention. The architectures want the new center will be a model to promote green urban for subsequent projects at this planning site and neighboring projects.
The main façade of the build is east, so the building was affected by the sunshine in the morning and afternoon. So, ARO’s architects have used the method is rotate the main façade of build to the southeast .reduce the amount of light while solving the problem of natural ventilation for the project to reduce the amount of power consumption by air conditioning, to reduce the light, solve the problem of natural ventilation and reduce the power consumption by air conditioning of building . With toilets, natural ventilation and natural light coming from the roof. The landscape is used by architects to create simple gardens and sun protection. The green spaces create a soft and natural approach.
Bac Giang is mountain and Midland area of Vietnam. The architects approached, surveyed the project geography and they realized the inspiration from the curves created by the mountains and clouds here. And they created this combination by planting boxes. During the day the boxes will create the shape of the hills, but in the evening when combined with light, the boxes will create an image of the clouds.
Inside is the reception and the area showcases the miniature urban model. The space of the exhibit is almost entirely opened by the glass to create the connection between man and nature. The glass doors divided space to ensure the natural ventilation. The working and operating space are also completely open to nature and the green spaces around to create more energy for the individuals working here. The wall of material is natural stone, combined with the change of height of celling as the terraced fields of the Midland area, creating a unique space for the works.
ARO studio 公式サイト







![[大阪・関西万博]海外パビリオン紹介_フィリピン](https://magazine-asset.tecture.jp/wpcms/wp-content/uploads/2025/04/18145622/r5_Z9N8891-900x600.jpg)

