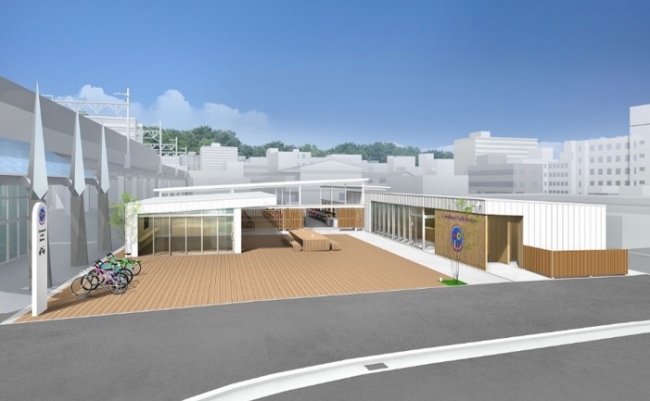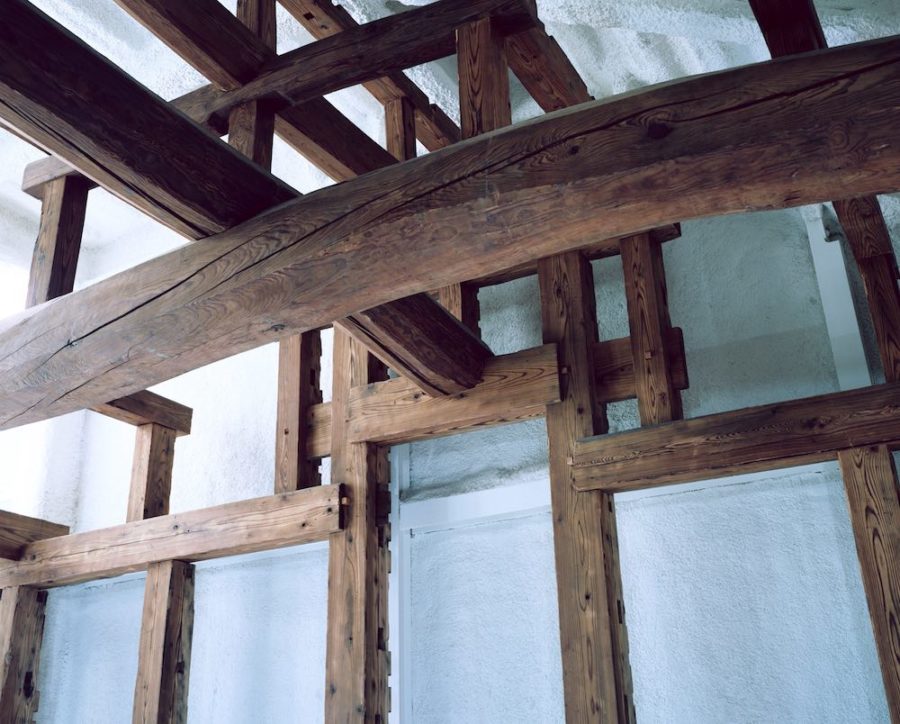
CULTURE


© MVRDV

© MVRDV
MVRDVは、ドイツ・ハイルブロンを舞台とした〈イノベーション・パーク・AI(Innovation Park Artificial Intelligence)〉の設計コンペティションに勝利しました。
世界的に関心が高まるAI分野の最前線となるキャンパスであるとともに、一般の人々がAIにまつわるビジネスや研究に触れるための接点にもなる場所です。また、円形という純粋な形状のマスタープランにより、AI技術における新たな拠点となることを、世界に視覚的にもアピールします。
(以下、MVRDVから提供されたプレスキットのテキストの抄訳)

© MVRDV

© MVRDV
このキャンパスには、ビジネスキャンパス、研究機関、スタートアップイノベーションセンター、住宅、コミュニケーションセンター、レストランや幼稚園などの施設が混在している。働く場所として魅力的なだけでなく、世界を変えるテクノロジーの開発を直に見て、その創造性を支える人々と交流し、彼らの仕事のバックグラウンドにある意図について学ぶことができる、好奇心に満ちた場所となるだろう。

© MVRDV

© MVRDV
新たなテクノロジーの拠点を世界に示す円形デザイン
〈イノベーション・パーク・AI〉の円形のデザインは、AIテクノロジーの開発における世界最先端の拠点を目指し採用した。
このマスタープランは、ハイルブロン市とディーター・シュワルツ財団(Dieter Schwarz Foundation)による共同事業体のために開発されたものであり、シリコンバレーから深圳まで、世界的に有名なテックハブに対抗できるキャンパスをつくりたいという願いから、MVRDVのデザインには大胆で認識しやすいジェスチャーが必要となった。
建物群を円形で囲むことで、衛星写真でも確認できるほどに〈イノベーション・パーク・AI〉の視認性が向上し、世界的に知名度を高めるブランディングツールとして機能する。

© MVRDV, LOLA
キャンパスを囲む全長1.2kmの散策路には、陸上トラックやスケートパーク、展望台など、キャンパスに活気を与えるさまざまなアクティビティが組み込まれている。
円形という純粋な形状の内部は、シンプルでフレキシブル、そしてサステナブルなものとなっている。 南北方向に貫く歴史的な「ローマ街道」と、東西方向に屋外スペースが連なる「スポーツと健康の道」という、円形の中心から外れた2本の軸がこの計画を定義している。
建物の多くは、シンプルな長方形のフォルムと27mの高さに統一され、モジュラーグリッドとバイオベースの素材で効率的に建設が可能となっている。また、、象徴的なフォルムやスカイラインを彩る高層建築など、周囲から際立つ「特別なもの」もいくつか存在する。
中でも最もインパクトがある、中央広場に建つ円形タワー「コミュニケーションセンター」は、イベント、展示、会議、ビジターセンター、トレーニングセンターなどのスペースを備え、一般の人々がキャンパスの仕事に触れるための接点として機能する。これらのスペースのプログラムは、一般の人々がAIと交流することを目的としており、ベルリンを拠点とするプレイスメイキングの専門家REALACEとのコラボレーションにより考案された。

Concept 05
MVRDVの創設パートナーであるヤコブ・ファン・ライス(Jacob van Rijs)は次のように語る。
「昨今のAI分野で見られる発展は、あらゆる立場の人々の関心を集めるものであり、今計画の目的は、そのような人々のためのコンパクトなキャンパスをつくることである。印象的なフォルムのキャンパスは、国際的なステージへの推進力となり、世界的な才能を引き寄せることができる。そして、ウェルカムで魅力的な雰囲気や、一目でわかる外観により、この場所は人々がAIというテクノロジーの未来に関わることができる目的地となるのである。」
バーデン=ヴュルテンベルク州の経済・労働・観光大臣であるニコル・ホフマイスター・クラウト博士(Dr. Nicole Hoffmeister-Kraut)は次のように語る。
「イノベーションには、ネットワークや連携、創造のためのスペースが必要である。」
「建築家たちがこのビジョンを見事に実現したことに、深く感銘を受けている。〈イノベーション・パーク・AI〉は、倫理的かつ責任のあるAIの商業化において、バーデン=ヴュルテンベルク州が世界を先導するための決定的な貢献となることだろう。」

© Ivo Haarman

© Ivo Haarman

© Ivo Haarman
ランドスケープの再生やエネルギーの運用で実現するカーボンニュートラル
コンパクトなキャンパスは、敷地の大部分を占める、LOLAによるパラメトリックなランドスケープデザインにより、この場所の既存の自然を強化することができる。これにより、現在草地であるハイルブロンに、森や果樹園、牧草地が増え、生物多様性や農業関連のAI技術のテストベッドとして機能することになる。これらの自然の要素は、全体的なマスタープランの一部として、炭素貯蔵量に大きく貢献し、キャンパスのカーボンフットプリントを削減する。
運用時のエネルギー消費量は、同規模のキャンパスと比較して約80%の削減を予定している。
地域の気候条件をもとに設計する「バイオクライマティックデザイン」によるファサードや、エネルギー効率の高いビルサービスにより、キャンパスの運営に必要なエネルギーを最小限に抑えている。また、風力発電やソーラーパネルによって地域で生産された再生可能エネルギーは、バッテリーや地面に熱や冷気を蓄える装置により貯蔵・使用される。
これらの取り組みや、ランドスケープの再生、建物自体への炭素の蓄積により、このプロジェクトの全体を通して100%のカーボンニュートラルを達成が可能であると予測されている。

© Ivo Haarman

© Ivo Haarman

© Ivo Haarman

Concept 01

Concept 02

Concept 03

Concept 04

Concept 06

Concept 08

Concept 09
以下、MVRDVのリリース(英文)です。
Rotterdam, March 29th 2023
MVRDV wins competition to design the Innovation Park Artificial Intelligence in Heilbronn with striking circular masterplan
MVRDV has won a competition to design the Innovation Park Artificial Intelligence (Ipai) in Heilbronn, Germany. A mixture of business campus, laboratories, a start-up innovation centre, housing, communication centre, and amenities such as a restaurant and kindergarten turn the campus not only into an attractive place to work, but also a destination for curious visitors to see the development of world-changing technologies first hand, to interact with the people behind their creation, and to learn about the intentions behind their work. With its recognisable circular plan, the design aims to position the campus as a world-leading site for the development of AI technologies.
The masterplan design was developed for a consortium led by the municipality of Heilbronn and the Dieter Schwarz Foundation. With their desire to create a campus prestigious enough to compete with world-renowned tech hubs from Silicon Valley to Shenzhen, MVRDV’s design needed a bold, recognisable gesture. The decision to inscribe the buildings of the masterplan in a circle will make the Ipai Campus instantly recognisable, serving as a branding tool that raises its profile worldwide – even being visible in satellite photos.
Circumscribing the campus buildings is a 1.2-kilometre-long path that incorporates various activities that animate the campus, including a sprint track, skate park, tribune, and viewpoints to the surroundings. Inside the platonic shape, the masterplan is simple, flexible, and sustainable. Two off- centre axes define the plan: a historical Roman path that provides the main north-south route, and the sport and health corridor that places a series of outdoor spaces in the east-west direction.
Most of the buildings take simple rectangular forms and have consistent heights of 27 metres, making them efficient to construct with modular grids and bio-based materials. At the heart of the plan, a number of “specials” stand out from the crowd, with unique typologies, iconic forms, and taller structures marking the campus skyline. The most impactful of these is the communications centre, a round tower that sits on the central plaza at the heart of the plan and acts as a point of contact for the public to interact with the work of the campus, with space for events, exhibitions, conferences, a visitor centre, and a training centre. The programming of these spaces, which aims to entice the public to interact with AI, was conceived in cooperation with Berlin-based experts for placemaking REALACE.
“The developments we have seen recently in the field of AI demand the attention of people from all walks of life, and with this design we create a compact campus for this to happen”, says MVRDV founding partner Jacob van Rijs. “The striking form of the campus can help to propel it to an international stage, attracting world-class talent. Meanwhile, the welcoming and engaging atmosphere, even the recognisable appearance, make this place a destination where people can engage in the future of this technology.”
“Innovation needs space – space for networking, cooperation, and creativity”, says Dr. Nicole Hoffmeister-Kraut, the Minister for Economic Affairs, Labour, and Tourism of Baden-Württemberg. “I am deeply impressed by how spectacularly the architects have implemented this vision. The Innovation Park Artificial Intelligence will make a decisive contribution so that Baden-Württemberg can play a leading role worldwide in the commercialisation of ethically responsible AI.”
The compact form of the campus leaves a large portion of the overall site available to intensify this location’s existing natural features with a parametric landscape design by LOLA. As a result, a part of Heilbronn that is currently grassland will see the growth of forests, orchards, and meadows, which will serve as test-beds for biodiversity- and agriculture-related AI tech. These natural elements of the design contribute significantly to the amount of carbon stored as part of the overall masterplan, reducing the carbon footprint of the campus.
During operation, the energy consumption of the campus will be around 80% lower than a typical campus of the same size. Bioclimatic façades and energy-efficient building services help to minimise the energy required to run the campus, while renewable energy is produced locally through wind turbines and solar panels and stored using batteries and ground-based heat and cold storage. Including the carbon stored by the design’s reforestation of the landscape and the embodied carbon in the buildings themselves, the plan is therefore projected to be 100% carbon-neutral over the course of its lifespan.
MVRDV designed the Innovation Park Artificial Intelligence for the Ipai Consortium, which comprises the Dieter Schwarz Foundation, the Municipality of Heilbronn, and Schwarz Group. The design was developed in collaboration with LOLA Landscape Architects alongside Thornton Tomasetti, Studio Animal-Aided Design, REALACE, Peutz Consult, and Gruner Deutschland.
Facts
Project Name: Innovation Park Artificial Intelligence
Location: Heilbronn, Germany
Year: 2023–
Client: Ipai Consortium (Dieter Schwarz Foundation, Municipality of Heilbronn, Schwarz Group)
Size and Programme: 265,000 m² campus masterplan (offices, laboratories, start-up innovation centre, housing, communication centre, restaurant, kindergarten)Credits
Architect: MVRDV
Founding Partner in charge: Jacob van Rijs
Directors: Enno Zuidema, Sven Thorissen
Design Team: Koch, Maria Cirrincione, Klaas Hofman, Chun Hoi Hui, Marta Iglesias Rando, Nikos Margaritis, Pietro Marziali, Carolina Geise, Katarina Jovic, Anastasia Voutsa, Aleksandra Domian, Bartosz Kobylakiewicz, Dirco Kok, Hanie Norouzzadeh, Loes Bekkers, Luisa Correa de Oliveira, Petar Kukec, Jasmin Dieterle-Proesel, Josua Hefti, Marta Janowska, Ruben Epping, Zhijia Xiong
MVRDV Climate: Arjen Ketting, Kristina Knauf
Visualisations: Antonio Luca Coco, Angelo LaDelfa, Luana La Martina, Marco Fabri, Luis Moreno Perona, Ciprian Buzdugan
Strategy and Development: Lennaart Sirag
Copyright: MVRDV Winy Maas, Jacob van Rijs, Nathalie de VriesPartners:
Landscape: LOLA Landscape Architects
Mobility, sustainability, and structural engineering: Thornton Tomasetti
Biodiveristy: Studio Animal-Aided Design
Placemaking: REALACE GmbH
Noise control: Peutz Consult GmbH
Fire protection: Gruner Deutschland GmbH
Models: Made by Mistake
Model photos: © Ivo Haarman
「INNOVATION PARK ARTIFICIAL INTELLIGENCE」MVRDV 公式サイト
https://www.mvrdv.com/projects/952/innovation-park-artificial-intelligence




![[大阪・関西万博]海外パビリオン紹介_シンガポール](https://magazine-asset.tecture.jp/wpcms/wp-content/uploads/2025/05/03181548/R0050430-900x619.jpg)




