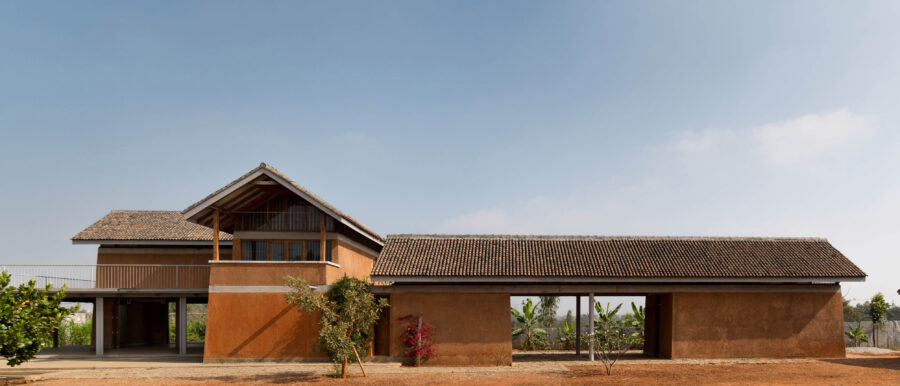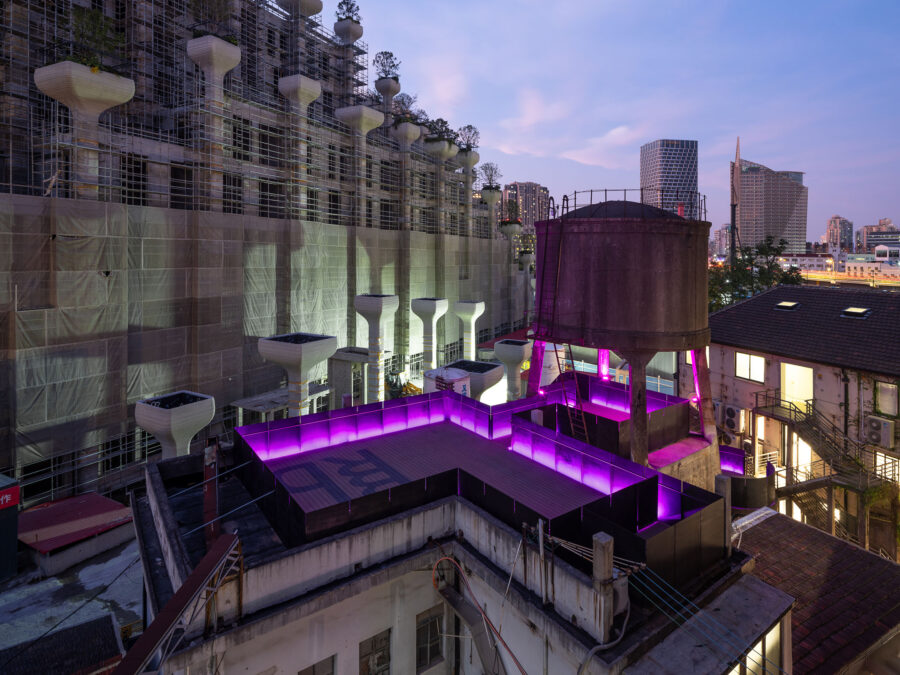
CULTURE


© Shephotoerd
台湾の台南市に建つ〈台南市場(Tainan Market)〉は、屋上に一般開放された緑の空間を有する、開放的な卸売市場です。
市場における従来の金属製の小屋から抜け出し、公共緑地と融合した建物とすることで、卸売市場のあり方を刷新するという野心的なプロジェクトとなっています。
世界的に数多くのプロジェクトを手がけるMVRDVと、フィリピンを拠点に活動するLLJアーキテクツ(LLJ Architects)が共同で設計しました。
(以下、MVRDVから提供されたプレスキットのテキストの抄訳)

© Shephotoerd

© Shephotoerd
台湾のUnited Daily Newsにて「台湾で最も美しい青果市場」と称されたこの開放的な市場は、台南のフードサプライチェーンの重要な拠点としてだけでなく、会議や交流の場としても機能する。
また、一般に開放された屋上から周囲の景色を眺めることができるため、地域の観光振興にも貢献するとともに、将来的には屋上で果物や野菜を栽培することも可能となっている。

© Shephotoerd

© Shephotoerd
卸売市場のデザインを革新するプロジェクト
MVRDVが手がけた〈台南市場〉は、従来の金属製の小屋から抜け出し、公共緑地と融合した建物とすることで、卸売市場のあり方を刷新するという野心的なプロジェクトである。
このデザインは、卸売市場という食品産業のありふれた部分を、一般の人々が食を体験し、景観を楽しむための場所へと昇華している。
台南市の東側、市街地と山の間に位置する〈台南市場〉は、高速道路3号線と公共交通機関のおかげで、周辺の農地からも市内からもアクセスしやすく、取引業者、バイヤー、観光客にとって等しく利便性の高い市場である。

© Shephotoerd

© Shephotoerd
利用者のアクティビティを拡張する屋上空間
一連の丘を形成する波打つような緑の屋根は、シンプルかつオープンな構造により構成されている。東側の角に配された色とりどりの草花が植えられたテラスが、地面に設けられた段差と連なり、訪問者が容易に建物の頂上にアクセスできるようになっている。
このように、〈台南市場〉は台湾の風景を形づくる一部であるとともに、訪問者がその風景を鑑賞するためのプラットフォームを提供しているのである。
一方、シンプルな4階建ての建物には、市場の管理事務所や地域の農産物を展示する展示センターが含まれており、屋根へのアクセスも可能となっている。

© Shephotoerd

© Shephotoerd
屋根の下に広がるマーケットスペースは、シンプルでありながら高い機能性を備えており、4方向へ開放的な構造と高く起伏ある天井により、自然換気も十分に確保されている。さらに、屋根に敷き詰められた土や植物の温度調節効果も加わり、台湾の温暖な夏でも快適に過ごせるパッシブクーリングビルとなっている。
現在、屋上には芝生や花々が植えられた公園が設置されているが、農作物を栽培することも可能な仕様となっている。農作物を植えることで屋上は教育ファームとなり、訪れた小学生たちは、食べ物がどのように育てられ、どのように流通し食卓に届けられるかを学ぶことができるのである。

© Shephotoerd

© Shephotoerd

© Shephotoerd

© Shephotoerd

© Shephotoerd

© Shephotoerd

© Shephotoerd

© Shephotoerd

© Shephotoerd

© Shephotoerd

© Shephotoerd

Roof plan

© Shephotoerd

Elevation Long

Elevation short

Section long

Section short
以下、MVRDVのリリース(英文)です。
MVRDV completes wholesale market in Tainan with publicly accessible roof
MVRDV has completed construction of a new wholesale market for fruit and vegetables in Tainan. Already dubbed by Taiwan’s United Daily News as “the most beautiful fruit and vegetable market in Taiwan”, the open-air market not only serves as an important hub for Tainan’s food supply chain, but also as a destination for meeting, socialising, and taking in views of the surrounding landscape from the building’s accessible roof, thus promoting tourism in the region. In the future, the roof can be further developed, with the possibility to grow fruit and vegetables on top of the structure.
Tainan Market represents an ambitious architectural experiment. Here, MVRDV reinvents the typology of the wholesale market – a building type that is usually housed in simple metal sheds – and turns it into a mixture of a market and a public green space. In doing so, the design takes an often-prosaic part of the food industry and elevates it into a place for the public to experience food and appreciate views of the landscape.
The market is located to the East of Tainan, between the city and the mountains and, thanks to its Highway 3 and public transport links, is easily accessible from both the surrounding farmland and the city, making it equally convenient for traders, buyers, and visitors.
The design comprises a simple open structure with an undulating green roof that forms a series of rolling hills. On its eastern corner, via a series of terraces planted with colourful plants and flowers, this roof steps down to the ground, allowing visitors easy access to the top of the building. The building thus provides an elevated platform from which visitors can appreciate the landscape that characterises this part of Taiwan, from a building that creates a continuation of that landscape. On one side, a simple four-storey structure contains the market’s administrative offices and an exhibition centre where agricultural products from the region can be displayed. This four-storey addition punctures the main structure, providing a secondary access to the roof.
Below the roof, the market space is simple yet highly functional. The structure is open on all sides, and the building’s high undulating ceilings allow for plenty of natural ventilation. Combined with the temperature modulating effect of the earth and plants on the roof, this makes for a passively cooled building that remains comfortable even in Taiwan’s warm summers.
Currently, the roof features a park with grass and patches of flowers, but the original design – which proposed to grow crops instead – could still be completed at any time. This would turn the roof into an educational farm, where visiting schoolchildren could learn about both how food is grown and the subsequent supply chain that delivers it to their plates.
“Tainan’s surroundings, in my opinion, is one of those areas which is so beautiful to me because of its nature, fields, farms, sea, and mountains”, says Winy Maas, founding partner of MVRDV. “Tainan Market reflects this beauty as it complements the landscape. It is completely functional and caters to the needs for auctioning, selling, and buying goods, but its terraced roof with – eventually – its collection of plants and crops will allow visitors to take in the landscape while escaping from the bustle below.”
Tainan Market is the second of MVRDV’s projects in to be completed in Taiwan in recent years, following Tainan Spring, which strategically demolished a shopping centre to create a new public square with a lagoon. Elsewhere in Taiwan, MVRDV’s design for Sun Rock – a warehouse and repair workshop for an energy company that is completely covered in solar panels – is soon to start construction on the coast in Changhua, and the firm recently won a competition for the dramatic redesign of a town’s water infrastructure in Huwei.
The design of the Tainan Xinhua Fruit and Vegetable Market was completed with LLJ Architects.
Facts
Project Name: Tainan Market
Location: Tainan City, Taiwan
Year: 2016–2022
Client: Tainan City Government Agricultural Bureau
Size and Programme: 12,331 m² – wholesale market
Sustainability certification: EEWH-BC Silver CertificatedCredits
Architect: MVRDV
Founding Partner in charge: Winy Maas
Partner: Wenchian Shi
Design Team: Hui-Hsin Liao, Xiaoting Chen, Chi Yi Liao, Chiara Girolami, Enrico Pintabona, Maria Lopez, Gustavo van Staveren, Emma Rubeillon, Dong Min Lee, Jose Sanmartin, Cheng Cai, Yi Chien Liao
Visualisations: Antonio Luca Coco, Pavlos Ventouris
Strategy and Development: Isabel Pagel, Bart Dankers
Copyright: MVRDV Winy Maas, Jacob van Rijs, Nathalie de VriesPartners:
Co-architect: LLJ Architects
Contractor: Yuh-Tong Construction Co., LTD.; Jiuyang Electric And Plumbing Engineering Co. Ltd.
Landscape architect: The Urbanists Collaborative
Structural engineer: Columbus Engineering Consultants Inc.
MEP: FRONTIER TECH INSTITUTE CO., LTD
Soil and water: Kuo Soil and Water Technicians
Green Building: Green Building Technology Consultants
Photography: © Shephotoerd
「TAINAN MARKET」MVRDV 公式サイト
https://www.mvrdv.com/projects/391/tainan-market









