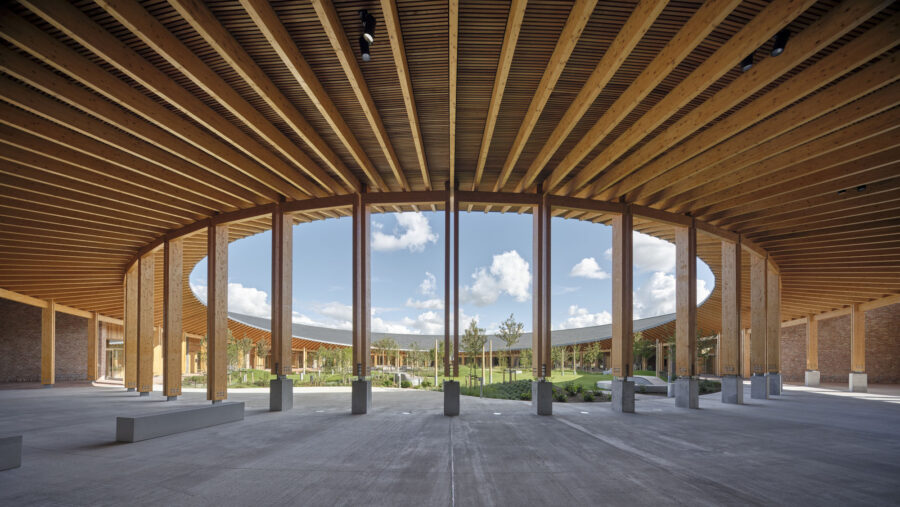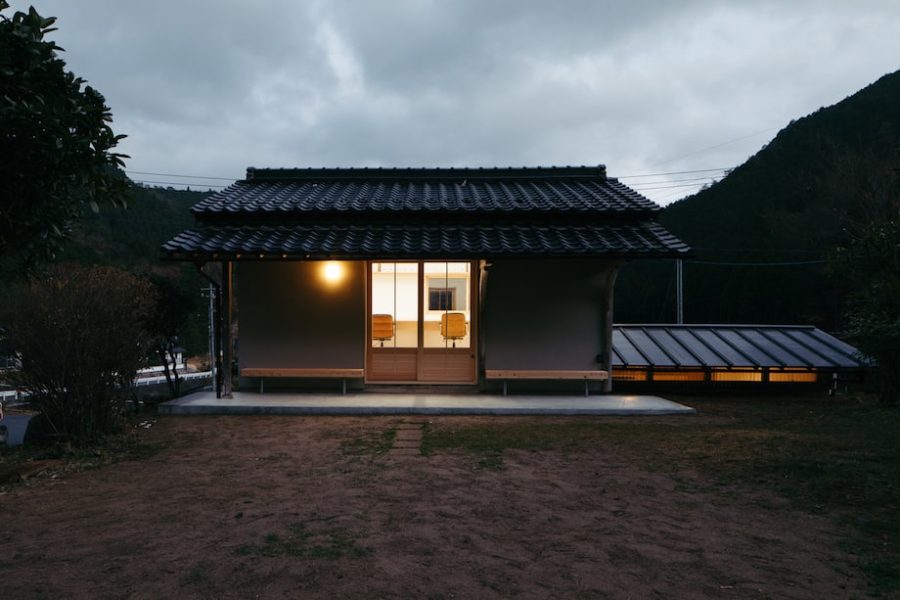
CULTURE


©︎ Le Minh Hoang

©︎ Le Minh Hoang
〈Ngói space〉は、ベトナム人にとって身近な素材である瓦(ベトナム語で「Ngói」)を屋根ではなく壁に使用することで非日常な空間を演出した、カフェとセミナールーム、展示ルームを併せもつ建築です。
ベトナム高地の少数民族のコミュニティを象徴する、背の高い屋根の建物「ロンハウス(Rong house)」などを参照し、近隣住民にとってのコミュニティを象徴する「屋根」を提供しています。
建築から都市デザインまで手がけるベトナムの設計事務所 H&Pアーキテクツ(H&P Architects)が設計しました。
(以下、H&P Architectsから提供されたプレスキットのテキストの抄訳)

©︎ Le Minh Hoang

©︎ Le Minh Hoang
建築は、枝葉が絡み合い、広がり、さまざまなレイヤーを形成するガジュマルやボダイジュのような樹木に似ている。また、有史以前の人々が暮らしていた洞窟という、高さの異なる多様な空間も建築と言えるかもしれない。
〈Ngói space〉は、「木」と「洞窟」という2つの原始的なシェルターを融合させ、共同住宅やロンハウスを象徴する大屋根を連想させる、昔から存在してきたオープンなコミュニティスペースを創出する。

©︎ Le Minh Hoang

©︎ Le Minh Hoang
身近な素材でつくる非日常な空間
瓦はベトナム人にとって身近な素材でありながら、屋根材としてではなく壁やカーテンとして使用することで、外観や内部で感じる非日常な感覚や、瓦のカーテンが生み出す微気候など、ユニークな効果を生み出すことができる。
〈Ngói space〉は、低層部と屋上はカフェ、中層部はセミナールームや展示ルームという機能をもち、近隣住民にとっての新たな目的地や、コミュニティを象徴する「屋根」を提供している。

©︎ Le Minh Hoang

©︎ Le Minh Hoang
都市化に取り残された「瓦」の空間
急速な都市化と人口の増加に伴い、ベトナムでは全国的に居住地の確保が求められている。古くなった平屋建ての瓦屋根の家屋は、解体・撤去され、瓦は建築廃材として再利用されないままになっている。この思い出の詰まった瓦を再利用するためのソリューションとして、「瓦」の空間が生まれた。
過去の空間に立ち返り、本来の空間の核となる隠れた価値を認識・再発見し、その価値を未来の空間づくりに活かすことで、これまで培われてきた要素を受け継ぎ、利用者に持続可能な明日を指し示すのである。

©︎ Le Minh Hoang

©︎ Le Minh Hoang

©︎ Le Minh Hoang

©︎ Le Minh Hoang

©︎ Le Minh Hoang

©︎ Le Minh Hoang

©︎ Le Minh Hoang

©︎ Le Minh Hoang

©︎ Le Minh Hoang

©︎ Le Minh Hoang

©︎ Le Minh Hoang

©︎ Le Minh Hoang

©︎ Le Minh Hoang




以下、H&P Architectsのリリース(英文)です。
Ngói space
Architecture can be, in a sense, analogous to a Tree (banyan tree, bodhi tree) with its branches and leaves that intertwine and spread out, forming various layers for use; It can also be metarphorically meant spatial levels offering miscellaneous chambers at different heights in a Cave, as regards prehistoric men being accommodated.
Ngói space is created from the perspective of merging these 2 primitive shelters (the Tree & the Cave), giving reminiscences of a big Roof such as the roof of a communal house or that of a Rong house – an open community space which has been existing for a long time.
In making a Roof, Tile presents a natural option since it is a material familiar with most Vietnamese people, yet used in an unusual way (as walls, curtains) in an extraordinary space to produce a special different effect (regarding appearance, sense of space and micro-climate quality). The Ngói space functions Cafés (lower space + on the rooftop), Seminar and Exhibition rooms (on the middle floor) with the aim of offering a fresh destination, an inspiring common Roof.
The on-going rapid urbanization and increasing population have been entailing a major demand for more areas for residence nationwide. Many former single-story tiled-roof houses have been demolished/removed and the tiles on those roofs are still considered construction waste, not to be reused. The Ngói space was created as an inspiring solution to reusing these memory-filled tiles. On a larger scale, it orientates users towards a sustainable tomorrow, from the perspective of reaching back to the past to recognize and rediscover the core and hidden values of the original space and use those values to create spaces of the future.
…………………………………………………………………..
Architect: H&P Architects
Website: www.hpa.vn
Location: Vuon Dao area, Phuc Loc road, Uy No commune, Dong Anh, Hanoi, Vietnam
Team: Doan Thanh Ha ,Tran Ngoc Phuong, Luong Thi Ngoc Lan, Tran Van Duong, Nguyen Hai Hue, Ho Manh Cuong, Nguyen Van Thinh, Trinh Thi Thanh Huyen
Land area: 197 m²
Total floor area: 510 m²
Completion date: Jan. 2021
Main materials : Tile Viglacera Dong Anh (20.000 pieces), concrete, steel, glass
Photographer: Le Minh Hoang
Short film: https://www.youtube.com/watch?v=_hjpUOqBYgk
「NGÓI SPACE」H&P Architects 公式サイト
https://hpa.vn/en/project/khong-gian-ngoi/









