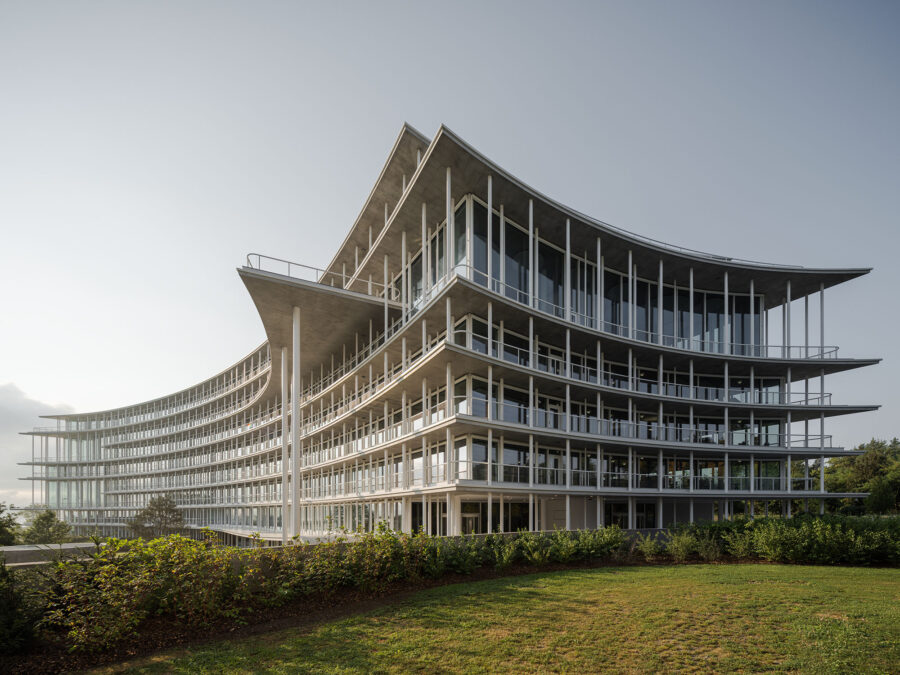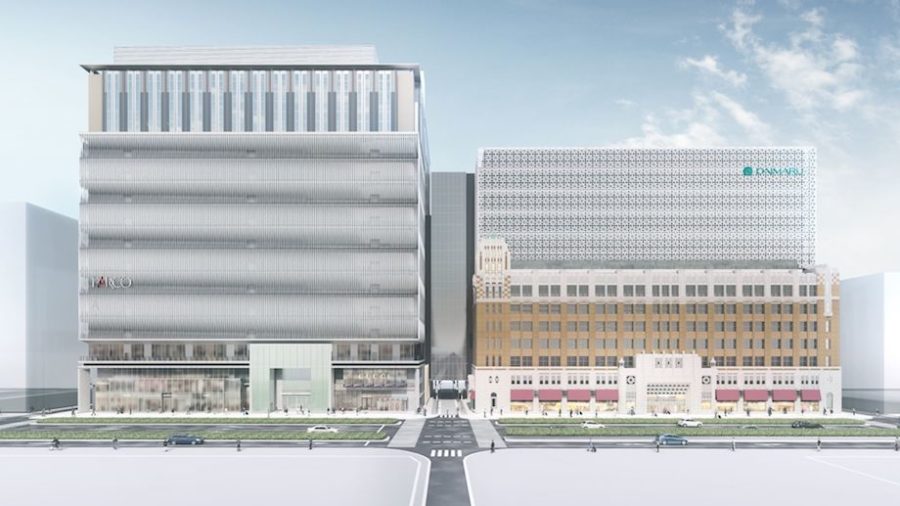
CULTURE


©︎ Quang Dam

©︎ Quang Dam
〈ダイ・アン・アパートメント(Dai An Apartment)〉は、ベトナムに建つ広い屋根裏を有する3階建ての建物を賃貸住宅へと改修したプロジェクトです。
挿入されたカラフルなボックスが建物と低層階の住空間に躍動感を与えつつ、屋上階には伝統的な屋根を活かし、古民家のような素朴な空間が用意されています。
ベトナムの設計事務所 H.2が設計しました。
(以下、H.2から提供されたプレスキットのテキストの抄訳)

Perspective

©︎ Quang Dam
〈ダイ・アン・アパートメント〉は、広い屋根裏空間を有する3階建ての建物を賃貸住宅にリノベーションしたプロジェクトである。
計画を行う上で、使用可能な面積を最大化すること、ユニークな形状の建築とすることで若者を惹きつけること、そして緑地を有効活用することが課題となった。
また、内部空間や用途の変更、階段等の新たなアクセス要素の構築に軽量な構造体を使用することにより、材料費と建設における労働力の両面でコストを削減した。

©︎ Quang Dam

©︎ Quang Dam

©︎ Quang Dam
カラフルなボックスが生み出すダイナミックな住空間
この集合住宅は、9室のワンルーム賃貸住戸で構成されている。1階にはガレージ、レセプションスペース、1室の住戸、2・3階にはそれぞれ3室の住戸を配置した。屋根裏はより広い空間の2室のVIP住戸となっている。
主な素材は、アイアンフレーム、セメントボードパネル、パーティション、ガラスとなっており、改修工事におけるフレキシブルかつ容易な施工を実現した。

©︎ Quang Dam

©︎ Quang Dam

©︎ Quang Dam
カラフルなブロック状の部屋がさまざまな方向に回転して配置されていることで、既存の古い構造を隠しつつ建物に動きを与えている。
この建物は2つの面で接道しており、それぞれの部屋はこの2面に向けて開くことで開放的なバルコニーと眺望を有する空間となった。

©︎ Quang Dam

©︎ Quang Dam

©︎ Quang Dam
古民家のような素朴さとペントハウスのような眺望を有する屋根裏部屋
また、低層階が若々しいダイナミックな空間であるのに対し、2つの屋根裏部屋は素朴かつミニマルな空間である。
屋根裏部屋は伝統的な屋根を支える構造が露わとなっており、家に沿って配された庭園とブンタウ市の大きな山まで見通せる眺望も相まって小さなペントハウスのような空間が広がっている。

©︎ Quang Dam

©︎ Quang Dam

©︎ Quang Dam

©︎ Quang Dam

©︎ Quang Dam

©︎ Quang Dam

©︎ Quang Dam

©︎ Quang Dam

1st floor plan

Mezzanine floor plan

2nd plan

3rd plan

Attic floor plan

Roof plan
以下、H.2のリリース(英文)です。
Dai An Apartment
Architect’s Firm: H.2
Project location: Ham Nghi, Vũng Tàu city, Ba Ria – Vung Tau Province, Vietnam
Completion Year: 2020
Gross Built Area: 112 m²Other participants:
Owner: Mr Dinh
Iron: Mr An
Construction: Local workers
Lighting: Kelvin&Lux
Photo credits: Quang Dam
Photographer’s website: http://quangdam.comCurrent status of 1 ground floor, 2 floors, 1 tum
Renovated into an apartment for rentEconomic problem:
Maximum space, usable area
Construction, shape, solid but unique, attracting young people
Making the most of the green spaceSolution:
Using lightweight structures to change the interior space, redistribute the use, access, stairs, and light structures also saves costs in terms of both materials and construction labor.The project was renovated into 9 rooms for rent (studio rooms), arranged as follows:
1st floor: garage, reception and studio 1
2nd and 3rd floor: Each floor has 03 studios with their own toilet and open space
Tum floor: renovated into 02 vip apartments with larger area and laundry areaThe main materials are iron frames, cemboard panels, partitions, glass to create flexibility and ease of construction for renovation works.
The colored room blocks rotate in different directions to create a strong movement, contributing to masking the concrete columns and the old structure of the house. The apartment has the advantage of two fronts, so the rooms have an open view and balcony to these two fronts. If the lower floors show youthful dynamism, the 2 attic apartments tend to be rustic and minimalist. With the traditional eaves showing off the structure because of the truss, opening the view of the hanging garden running along the house gives the space feeling of a mini penthouse.
Standing on 2 attic rooms, you can see the Big mountain of Vung Tau city.
H.2 公式facebookアカウント
https://www.facebook.com/workshopH.2









