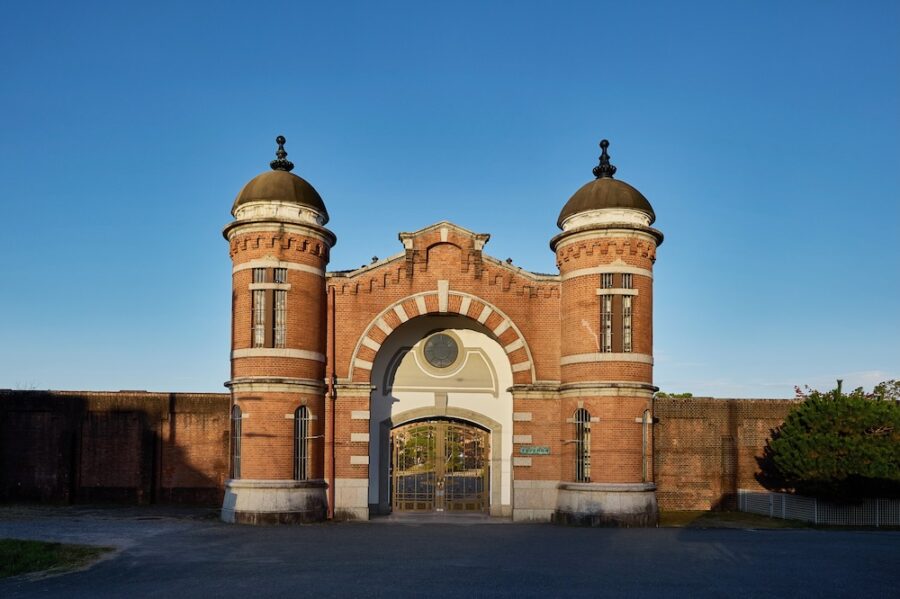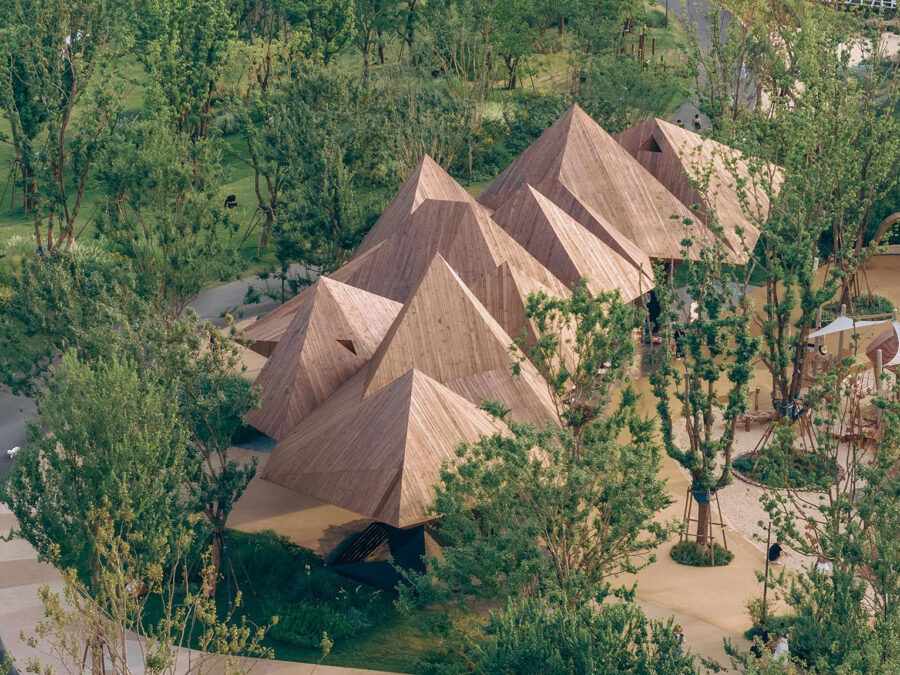
CULTURE


©︎ xuong xep studio

©︎ xuong xep studio
ベトナムのサイゴンに建つ〈Ươm アートハブ(Ươm Art Hub)〉は、ベトナム語で「(苗や種などを)植える、蒔く」を意味する「Ươm」を冠した、アートの苗床を目指したクリエイティブ・コンプレックスです。中央のヴォイドの周囲に小さなスタジオなどが配置された村のようにデザインされており、カフェスペースがすべての空間をつないでいます。
また、既存の樹木はすべて残し、残材からインテリアなどのデザインを着想するなどサステナビリティも備えた空間です。ホーチミンの設計事務所スオンセップスタジオ(xuong xep studio)が設計しました。
(以下、xuong xep studioから提供されたプレスキットのテキストの抄訳)

©︎ xuong xep studio

©︎ xuong xep studio
〈Ươm アートハブ〉は、サイゴン市ビンタイン区にある若いクリエーターやアーティストのための集合スペースである。敷地は木陰の多い場所であり、設計プロセスにおいて多くのインスピレーションを与えた。
私たちはこれらの既存の樹木を残し活用すること、そして現代社会で忘れ去られた価値観を尊重することを設計における最優先事項とした。

Plan

3D Drawing
ヴォイドとさまざまな共通言語によりつながる建物群
このプロジェクトのマスタープランは、さまざまな機能を有する空間に囲まれた村をイメージしてデザインされており、中央のヴォイドは多様なクリエイティブ活動の舞台となっている。
空間全体を結びつけるため、デザイン言語はフレキシブルなものとした。それぞれの小さなスタジオは意図的にヴォイドである内側に面して配置され、小さなポーチや透明な素材、そして中間的な空間など、さまざまな手法でつながっている。そしてコーヒースペースは、このクリエイティブ・コンプレックスの中核的な存在としてすべての空間をつないでいる。

Isometric

Isometric
“葉の上に落ちる屋根”
それが、私たちデザインチームがこの空間をつくる上で思い描いたビジョンであり、景観と人工物の関係を優先させた。目線の高さまで垂れ下がる鉄骨の屋根は、日陰の領域を生み出すとともに、屋根下の空間に奥行きを与えている。
間仕切り壁は空間の自由度を高めるために最小限とすることで、イベントやさまざまな用途に柔軟に対応することができる。このような開放的なコンテクストにおいて、エントランスはトンネルとしての役割を果たし、来訪者を建物内へと導いている。

©︎ xuong xep studio

©︎ xuong xep studio
アートを育む苗床としての場所
“建築は有機体として存在し、たとえ建築家がいなくなったとしても、生き続け、繁栄し続ける”
このプロジェクトには多くのアーティストが参加し、ベトナム語で「(苗や種などを)植える、蒔く」を意味する「Ươm」はその名の通り高くそびえ立つこととなった。

©︎ xuong xep studio

©︎ xuong xep studio
その過程において設計チームも投資家も、刻々と変化する要望により多くの苦難に直面した。その中で人為的な要素も考慮しながらプロジェクトに取り組み、最後まで既存の樹木や景観を守ることに全力を尽くした。こうして、私たちが思い描くアートの苗床を実現した「Ươm」が誕生したのである。
設計段階で私たちが思い描いたビジョンは、どれも現実のものと同じではなかった。しかし〈Ươm アートハブ〉は、建築家、投資家、利用者など、さまざまな関係者のさまざまなアイデアのインキュベーション・マシンとしての役割を果たしている。

©︎ xuong xep studio

©︎ xuong xep studio
既存樹木はすべて残し、残材からデザインを着想するサステナビリティ
素材に関しては、持続可能で環境に優しいアプローチを目指した。目標は、破壊するのではなく、創造することである。そのため、建設中に伐採された木は1本もなく、既存の木に加えてさらに多くの木が植えられた。
〈Ươm アートハブ〉の建設資材や家具のほとんどはリサイクルされたものである。以前に行った清掃作業で得た残材を集め、インテリアや家具デザインの出発点としている。さらに廃棄物を家具や建材へとアップサイクルするホーチミンのスタートアップ企業 PLASTICPeopleの支援により、30万個以上の牛乳パック、ストロー、リサイクル・ラップを利用して、すべての波板の屋根と壁が作成された。

©︎ xuong xep studio

©︎ xuong xep studio

©︎ xuong xep studio

©︎ xuong xep studio

©︎ xuong xep studio

©︎ xuong xep studio

©︎ xuong xep studio

©︎ xuong xep studio

以下、xuong xep studioのリリース(英文)です。
Ươm Art Hub
Ươm Art Hub is a collective space created for young creatives and artists in Binh Thanh District, Sai Gon. The site is located on an existing plot heavily populated with trees and shade, sparking many inspirations during the design process. One of our top priorities while designing was to retain and preserve the existing trees, as well as honor forgotten values in our modern-day society.
The masterplan of the project is designed to resemble a village surrounded by multi-functional spaces, creating an empty void in the middle serving as a stage for various creative-driven activities. To tie the space altogether, the design language has to be flexible, small studios are purposely placed facing inward the void, connected using various methods: small porches, transparent materials, gray spaces…
A coffee space was introduced as a core role for the creative complex, linking all spaces.
“Roofs falling on leaves”
That was the vision our design team had in mind while creating the space, prioritizing the relationship between the landscape and the man-made. Steel-framed roofs lowered to eye level, creating a shaded zone as well as a certain depth for the space below. Dividing walls are intentionally limited for the freedom of space, leaving flexibility for events and different usage purposes. In such an open context, the entrance plays its role as a tunnel, guiding visitors to traverse the building.
“Architecture exists as an organic body, even when there is no architect, it will still continue to live and thrive”
Many collective artists were involved in the making of the project, and Uom would stand tall as its name suggests. Throughout the process, both the design team and investors faced many hardships due to the ever-changing requests. We approached the project with human factors put into consideration as well as tried our best to preserve the existing tree and landscape until the very end. Our visualization of an art nursery finally came true, and “Uom” was born.
“None of our visions during the design phase was the same as its real life counterpart. Uom Art Hub plays its role as an incubation machine for many different ideas from various parties such as architects, investors, users, …”
In terms of materials, we aim for a sustainable and environmentally friendly approach. The goal was to create, not destroy. Thus not a single tree was cut down during construction, and many more were added in addition to the existing trees.
Moreover, most of the construction materials and furniture in Uom were recycled. We collect leftover materials from the previous clean-up process to serve as a starting point for the interior and furniture designs.
To make it all impressive, all the corrugated iron roofs and walls are built from more than 300,000 milk cartons, straws, and recycled plastic wrap with the support of PLASTIC People.
「Ươm Art Hub」xuong xep studio 公式サイト









