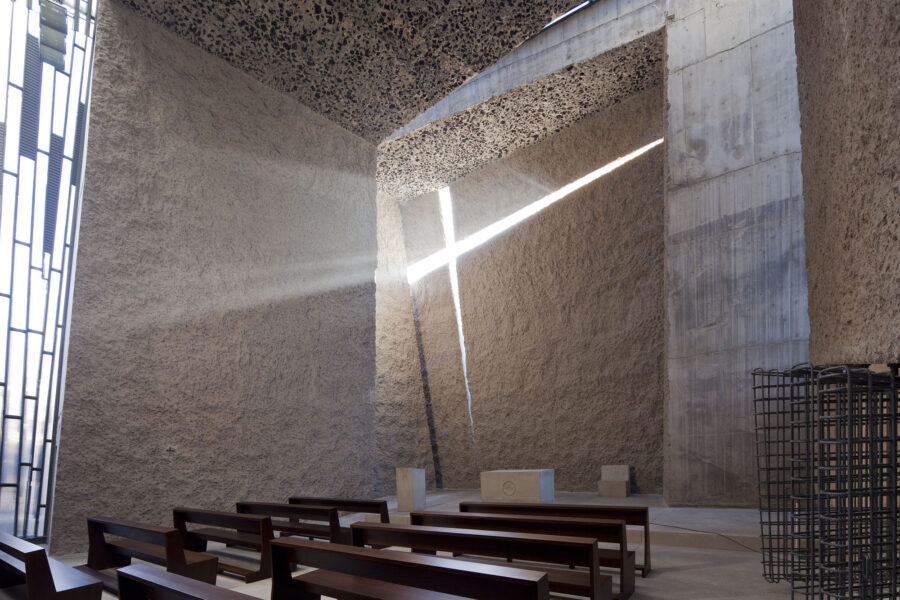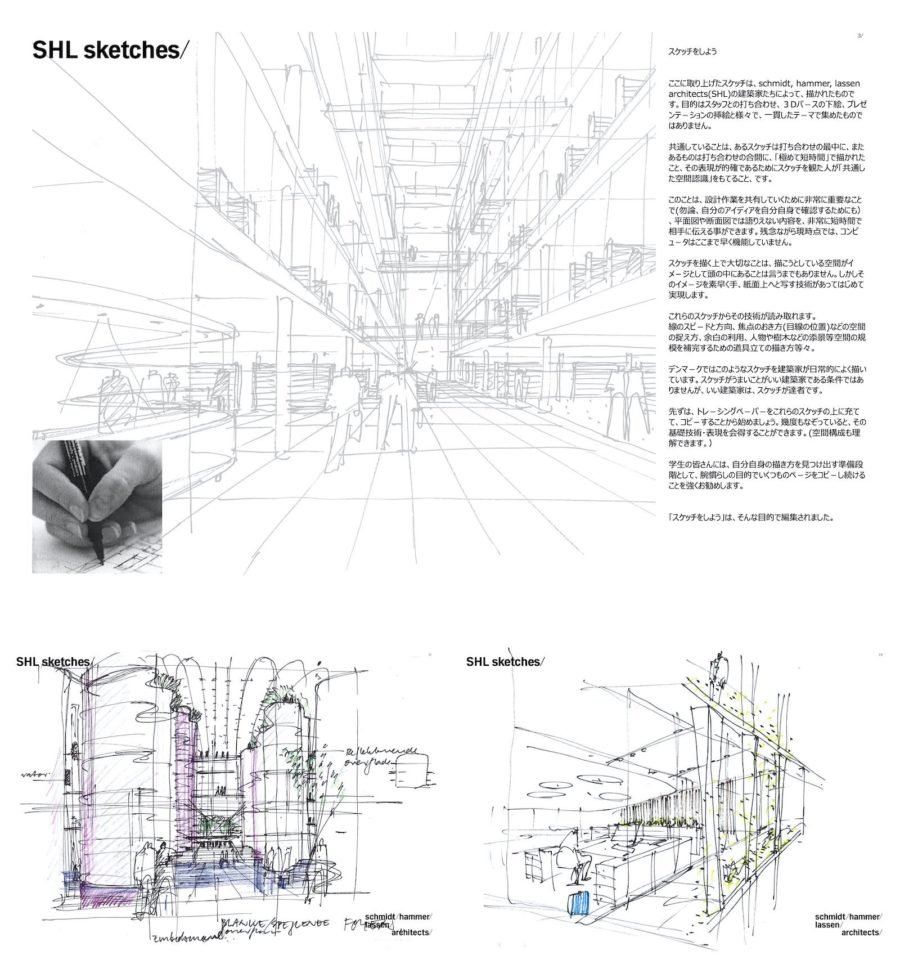
CULTURE


© Laurian Ghinitoiu
ニューヨークの人気スポット「ハイライン」に隣接する〈The Spiral〉は、ビャルケ・インゲルス(Bjarke Ingels)率いるビャルケ・インゲルス・グループ(Bjarke Ingels Group、以下BIGと表記)が設計した初の超高層ビルです。
螺旋状に上昇する植栽を施したテラスが、直線状の公園と視覚的につながるとともに、高層ビルのオフィスで働く人々に自然とのつながりを生み出すバイオフィリックな建築となっています。
稀代の建築家 ビャルケ・インゲルスとは何者か?BIGが手がける独創的な建築から住宅開発のスタートアップまで プロジェクトを通して大解剖!
(以下、BIGから提供されたプレスキットのテキストの抄訳)

© Laurian Ghinitoiu
「ハイラインからスカイラインへ」BIGによるバイオフィリックな超高層ビルがニューヨークに完成
〈The Spiral〉は、先週開催された高層ビル・都市居住協議会(The Council on Tall Buildings and Urban Habitat)の年次総会にて、同部門の世界最優秀高層ビルに選ばれた。
近隣に位置する、廃線になった高架線を再利用した全長2.3kmの線形公園「ハイライン(The High Line)」の景観を外壁に視覚的に取り込むとともに、66階建ての各階からは緑豊かな屋外テラスにアクセスできる。

© Laurian Ghinitoiu
BIG初の超高層ビル〈The Spiral〉
アメリカの不動産開発・投資会社ティッシュマン・スパイヤー(Tishman Speyer)が開発し、ターナーコンストラクション(Turner Construction)が建設した〈The Spiral〉は、ファイザー(Pfizer)、デビボイス&プリンプトン(Debevoise & Plimpton)、ターナーコンストラクション、HSBCなどの大手企業に正式に門戸を開いた。
ハドソン大通りと10番街の間のWest 34th Streetに位置する〈The Spiral〉は、マンハッタン西側のハイラインやベラ・アバグ・パーク(Bella Abzug Park)に隣接している。

© Laurian Ghinitoiu

© Laurian Ghinitoiu
BIGがAdamson Associatesや構造エンジニアのWSP Cantor Seinukと共同で設計したこの商業用高層ビルは、地上66階、面積280万ft²(約26万m²)、高さ1,031.5ft(約314.4m)に達する。
〈The Spiral〉は、BIGにとって初の超高層ビルであるとともに、ニューヨーク初の商業用高層ビルであり、グリーンビルディング認証システム「LEED」のシルバー認証の取得を目指している。

© Laurian Ghinitoiu

© Laurian Ghinitoiu
線形公園「ハイライン」や周囲の環境とリンクする超高層ビル
通りから視線を上に向けると、ハイラインからマンハッタンのスカイラインまで、West 34th Streetを越えて伸びている緑のリボンが目に飛び込んでくる。
温室を彷彿とさせるタワーのガラスパネルのファサードからは、さまざまな彫刻やインスタレーション、パフォーマンスを手がけるオランダのスタジオ DRIFTによるアートワークと緑豊かな木々で飾られた、明るく広々としたロビーが通りを行き交う人々の目に映る。

© Laurian Ghinitoiu

© Laurian Ghinitoiu
建物の周辺へのジェスチャーとして、 〈The Spiral〉のロビーにはこの地域の産業史に敬意を表して7種類の金属が使われており、床パネルにはハイラインに架けられたプレキャストコンクリート板と正確な寸法を測ってつくられている。
〈The Spiral〉の形状は、敷地の輪郭に沿いながら、上昇するにつれてゆっくりと容積を減らしていく。エンパイア・ステート・ビルディングやロックフェラー・センターといったマンハッタンの超高層ビルのデザイン美学と共鳴する一方で、細身のプロポーションと現代的な素材やディテールの使用は、現代の高層建築のデザイン的特徴にも通じている。

© Laurian Ghinitoiu
垂直方向へのランドスケープを備えたタワー
流れ落ちるようなテラスと空中庭園は、螺旋を描くようにタワーを登り、ビルのファサードを包み込み、各フロアからアクセスしやすいテラススペースを提供している。
約13,000ft²(約1,200m²)の屋外スペースを有する〈The Spiral〉のような規模のランドスケープは、ニューヨークでは標高300ft(約91.4m)以上では設置されたことがない。使用されている地被植物のほとんどは、アメリカの大草原に自生するものであり、強風や干ばつに強い。

© Laurian Ghinitoiu

© Laurian Ghinitoiu
高層部になるほど、冬に花を咲かせる低木や背の高い灌木が植えられ、頂上部では、早ければ2月に花を咲かせる樹木や、冬まで葉を保つイングリッシュツタやボストンツタが植えられている。
また、植えられている植物の種類は、日照の向きや強風に対する耐久性に応じ、建物の各側面で異なる。

© Laurian Ghinitoiu

© Laurian Ghinitoiu
BIGのパートナーであるジュリア・フリットリ(Giulia Frittoli)は次のように語る。
「〈The Spiral〉は、高層ビルに庭園をもたらすことで、新たなランドスケープの類型を開拓した。別の階へと連続する緑のリボンは、オフィススペースにバイオフィリックな垂直方向のつながりを提供する。」
「コラボレーションとウェルビーイングを強化するために設計された各テラスには、タワーの各階で異なる日照、風、気温に応じた植栽が施されている。これらの庭園は、近隣の鳥、ミツバチ、蝶を迎え入れ、ニューヨークの生物多様性を都市のスカイラインへと拡大する。」

© Laurian Ghinitoiu
各階のアクセス可能なテラスからは上昇するにつれ、マンハッタン、ハドソン川、ニュージャージーの印象的な眺望が楽しめる。一部のフロアでは、アメニティスペースが二重の高さに設けられ、大階段により隣接するフロアとつながっている。
66階には、不動産開発・投資会社ティッシュマン・スパイヤーによる専用のZOクラブハウスがあり、プライベートラウンジやオープンエアーのテラスで人々が集い、つながり、活力を再充電することができる。

© Laurian Ghinitoiu
〈The Spiral〉は、自然がオフィス環境の一部となり、空間機能が利用者のニーズの変化に継続的に適応する、現代的なワークプレイスを提供する。
屋外とのつながりを促進するとともに、〈The Spiral〉内の植栽をサポートするため、天井高をゆったりと確保し、厳選した外装ガラスコーティングにより、自然光がより深く差し込むようになっている。
ビルの水管理システムは、オーバーフローした雨水を集めて処理し、階層化された造園全体に再分配することで、年間数百万ガロンの節水が可能となる。これは持続可能な灌漑を促進するだけでなく、〈The Spiral〉がマンハッタンのスカイラインに緑を添える存在であることをさらに確固たるものにしている。
農業や水上、遊びまで!?さまざまな要素を取り入れたオフィスビル。働き方が多様化する現代だからこそ新たな付加価値を探求する海外の7つのオフィス建築

© Laurian Ghinitoiu

© Laurian Ghinitoiu

© Laurian Ghinitoiu

© Laurian Ghinitoiu
以下、BIGのリリース(英文)です。
October 2023
FROM THE HIGH LINE TO THE SKYLINE – BIG’S BIOPHILIC SKYSCRAPER COMPLETES IN NEW YORK CITY
Named the world’s Best Tall Building in its category by The Council on Tall Buildings and Urban Habitat at the organization’s annual conference last week, The Spiral visually extends the landscape of the nearby High Line Park up and around The Spiral’s exterior, allowing access to green outdoor terraces from each of the building’s 66 stories.
Developed by Tishman Speyer and built by Turner, The Spiral has officially opened its doors to major companies including Pfizer, Debevoise & Plimpton, Turner Construction and HSBC, among others. Located on West 34th Street between Hudson Boulevard and 10th Avenue, The Spiral neighbors the elevated High Line and Bella Abzug Park on Manhattan’s west side. The commercial high-rise, designed by BIG in collaboration with Adamson Associates and structural engineer WSP Cantor Seinuk, measures 66 stories and 2.8 million square feet, reaching a height of 1,031.5 feet. The Spiral is pursuing LEED Silver certification. The tower is BIG’s first completed supertall, and first completed commercial high-rise in New York.
From street level, the tower draws the eye upwards to the ribbon of greenery that extends the High Line beyond West 34th Street and into the Manhattan skyline. Reminiscent of a conservatory, the tower’s glass panel façade offers passersby a look into the building’s bright and spacious lobby, adorned with artwork by Dutch studio DRIFT and lush foliage, which can be accessed via entrances on both Hudson Boulevard and 10th Avenue.
As a gesture to the building’s surroundings, The Spiral’s lobby incorporates seven different metals to honor the area’s industrial history, with floor panels measured to the exact dimensions of the precast concrete planks spanning the High Line.
The Spiral slowly reduces in volume as it rises, following the zoning envelope of the site. Its stepping language resonates with the design aesthetics of classic Manhattan skyscrapers such as the Empire State Building and Rockefeller Center, while its slender proportions and use of modern materials and detailing speak to the design features of contemporary high-rise architecture.
“The Spiral punctuates the northern end of the High Line, and the linear park appears to carry through into the tower, forming an ascending ribbon of lively green spaces, extending the High Line to the skyline. The Spiral combines the classic Ziggurat silhouette of the premodern skyscraper with the slender proportions and efficient layouts of the modern high-rise. Designed for the people who occupy it, The Spiral ensures that every floor of the tower opens up to the outdoors, creating hanging gardens and cascading atria that connect the open floor plates from the ground floor to the summit into a single uninterrupted workspace. The string of terraces wrapping around the building expands the daily life of the tenants to the outside air and light. As the trees and grasses, flowers and vines have taken root over the last two summers, The Spiral is slowly becoming an ascending ribbon of green wrapping around the entire silhouette of the tower – like a 1,000-foot-tall vine at the scale of the city’s skyline.” – Bjarke Ingels, Founder and Creative Director, BIG
Cascading landscaped terraces and hanging gardens climb the tower in a spiraling motion to create a unique, continuous green ribbon that wraps around the façade of the building and supplies each office floor with readily accessible terrace space.
With approximately 13,000 square feet of outdoor space, a landscape of The Spiral’s size has never been installed at or above 300 feet elevation in New York City. Most of the plant species on the ground cover are native to the American prairie, making them resistant to high winds and droughts.
As the building rises, a second layer of shrubs and taller bushes that blossom in winter are introduced, and finally, the landscape is crowned with single- and multi-stem trees that flower as early as February, along with vertical trellises with English and Boston ivy that keep their leaves through the winter. The plant palette differs on each side of the building depending on sun orientation and endurance against high-velocity winds.
“The Spiral pioneers a new landscape typology by bringing gardens to a high rise. Its continuous cascade of greenery from one level to another provides office spaces with a new vertical dimension of social and biophilic connectivity. Designed to strengthen collaboration and wellbeing, each terrace hosts plantings specific to the varying daylight, winds and temperatures at every floor of the tower. These gardens will welcome neighboring birds, bees and butterflies to expand New York’s biodiversity to the city skyline.” – Giulia Frittoli, Partner, BIG
As The Spiral ascends, each floor’s accessible terrace offers impressive views over Manhattan, the Hudson River and New Jersey. Select floors offer a double height amenity space and the option to connect adjacent floors via a grand staircase, suggesting an alternative to elevators and encouraging interaction amongst colleagues.
On the 66th floor, The Spiral offers its very own ZO Clubhouse, reserved exclusively for people to gather, connect and recharge in the private lounge or open-air terrace.
The Spiral promotes a contemporary workplace where nature becomes an integrated part of the office environment and spatial features are continuously adaptable to the changing needs of its occupants. To foster a connection to the outdoors and support The Spiral’s interior foliage, a generous ceiling height and specially selected exterior glass coating enables a deeper incursion of natural light. The building’s water management system collects overflow rainwater to treat and redistribute throughout the tiered landscaping, allowing it to save millions of gallons of water annually. This not only promotes sustainable irrigation – it also further cements The Spiral as a green addition to the Manhattan skyline.
PROJECT FACTS
Size: 2,800,000 sq ft
Location: New York, United States
Client: Tishman Speyer
Collaborators: Adamson Associates, Turner Construction, WSP Cantor Seinuk, Cosentini, Langan, Edgett Williams Consulting Group, Thornton Tomasetti, Heintges, Vidaris, Entek Engineering, FMS, Pandiscio, Doyle Partners, Squint Opera, Siteworks, Northern Design, Space Copenhagen, Michaelis Boyd, Studio Drift, Banker Steel, Roger & Sons, Permasteelisa, CMI, Vitrocsa, W+ W, Top Shelf Electric, Otis, National, Bamco, Garcia, Jacobson & Company, Cooper Plastering, Sponzilli, JBB, BIG Landscape, BIG IdeasBIG TEAM
Partners-in-Charge: Bjarke Ingels, Daniel Sundlin
Technical Director: Douglass Alligood
Project Leader: Dominyka Voelkle
Team: Adrien Mans, Agla Egilsdottir, Ali Chen, Alvaro Velosa, Andreas Buettner, Andrew Lee, Anton Bashkaev, Armen Menendian, Beat Schenk, Benjamin Caldwell, Bernardo Schuhmacher, Cadence Bayley, Carolien Schippers, Cheyenne Vandevoorde, Christopher David White, Christopher Tron, David Brown, Davide Maggio, Deborah Campbell, Denys Kozak, Dong-Joo Kim, Erin Yook, Florencia Kratsman, Francesca Portesine, Gabriel Jewell-Vitale, Gabriella Den Elzen, Gaurav Sardana, Giulia Frittoli, Haochen Yu, Hung-Kai Liao, Ibrahim Salman, Jack Lipson, Jan Casimir, Jan Leenknegt, Janice Rim, Janie Louise Green, Jennifer Wood, Joshua Burns, Josiah Poland, Juan David Ramirez, Julie Kaufman, Kurt Nieminen, Lisbet Fritze Trentemøller, Lucio Santos, Luke Lu, Mackenzie Keith, Margaret Tyrpa, Maria Eugenia Dominguez, Martynas Norvila, Mateusz Rek, Maureen Rahman, Megan Van Artsdalen, Michael Zhang, Nicholas Potts, Otilia Pupezeanu, Phawin Siripong, Rachel Coulomb, Ruo Wang, Ryan Duval, Sang Ha Jung, Seo Young Shin, Simon Lee, Terrence Chew, Thea Gasseholm, Thomas Christoffersen, Tracy Sodder, Veronica Acosta. Veronica Moretti, Wells Barber, Will Fu, Yaziel Juarbe, Yenhsi Tung, Zoltan David Kalaszi
BIG Landscape: Emily Chen, Giulia Frittoli, Joseph Kuhn, Kathleen Cella, Kelly Neill, Lou Arencibia, Manon Otto, Marcus Wilford, Matteo Gawlak, Matthew Lau, Morgan Mangelsen, Simon David, Tony-Saba Shiber, Varat Limwibul
BIG 公式サイト







![[大阪・関西万博]海外パビリオン紹介_スイス](https://magazine-asset.tecture.jp/wpcms/wp-content/uploads/2025/05/03192559/swiss_0-900x688.jpg)

