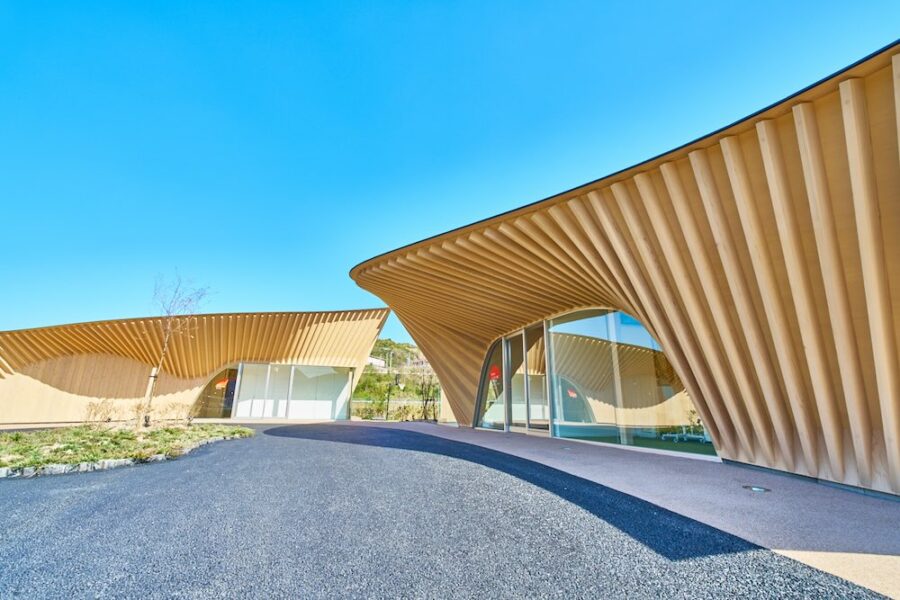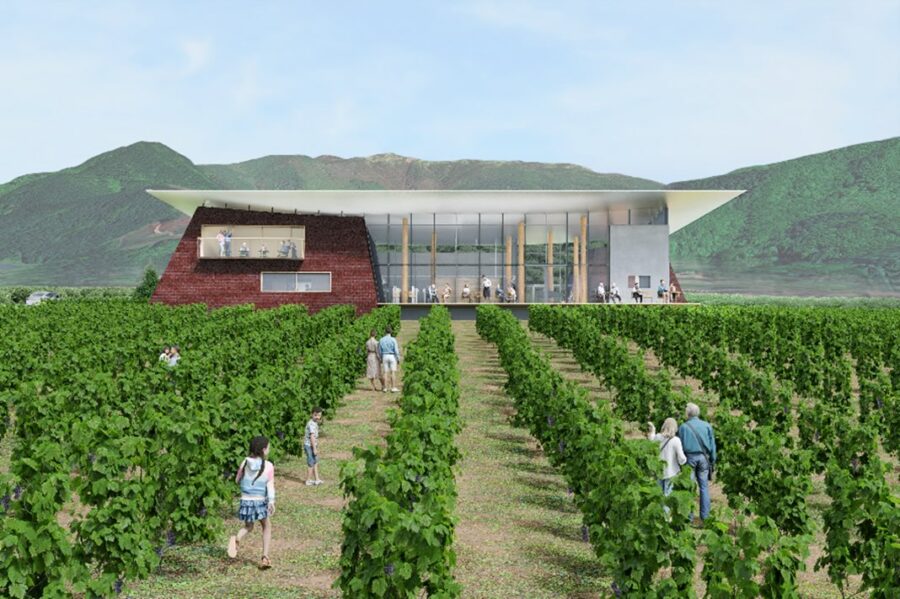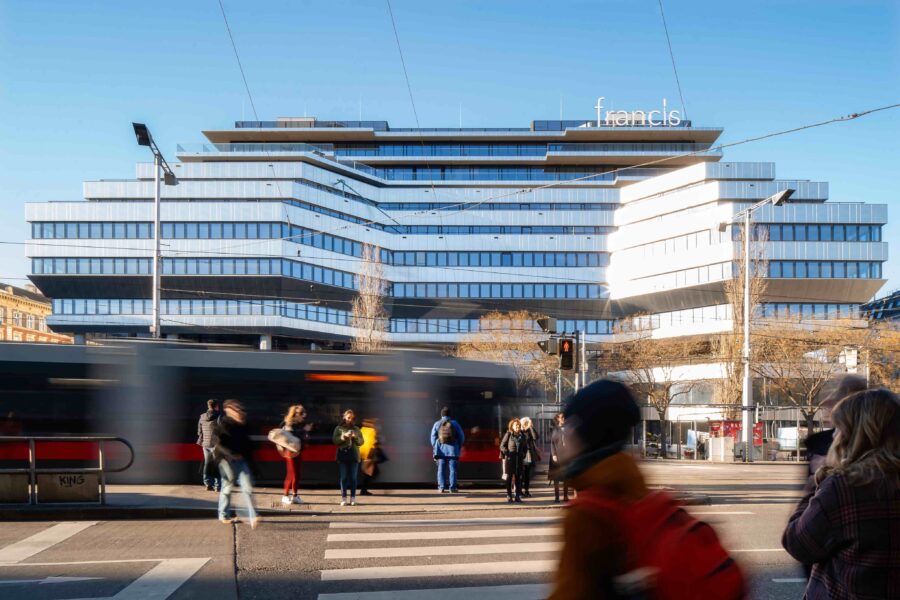
CULTURE


© MAD Architects
〈The Ark〉は、上海の歴史あるセメント工場の倉庫を、クリエイティブ、文化、飲食などの空間を有した公共施設へと改修する、浮かび上がる方舟(Ark)のようなボリュームがデザインされたアダプティブリユース・プロジェクトです。
既存のコンクリート壁の荒々しさと方舟を形成するステンレスの滑らかさにより、新旧のコントラストを強調しています。上海のこれまでの発展を見守ってきた工場を未来へとつなぐため、マー・ヤンソン(Ma Yansong)率いる中国の設計事務所 MADアーキテクツ(MAD Architects)が設計しました。
(以下、MAD Architectsから提供されたプレスキットのテキストの抄訳)

© MAD Architects
MADアーキテクツによる、上海張江セメント工場の倉庫のリノベーションデザインが公開
リノベーションの対象は、上海張江セメント工場の南側に建つ倉庫。MADアーキテクツによるリノベーションは、新旧の構造物を並置することにより、物理的な次元に時間軸を加えた3次元的なヒエラルキーを構想している。
浮かび上がる方舟のように変貌を遂げた建物は、朽ち果てた工業用地に新たな命を吹き込み、シェアオフィスや文化、クリエイティブ、商業の施設を統合した多機能の公共ウォーターフロント空間へと公園を変貌させる。

© MAD Architects

Original site © MAD Architects
上海の歴史を見守ってきた、市民の記憶に根付く工場
かつて上海の3大セメント工場の1つであった上海張江セメント工場は、1971年に建設され、2013年に生産を終了するまでの50年近く、上海の都市建設の発展を見守ってきた。
倉庫はかつて、セメント工場に到着した船が原料を加工するために最初に立ち寄る場所であり、現存するセメント工場における最大の建物でもある。その川沿いのファサードはまるで広大な絵巻物のようであり、何世代にもわたる上海市民の都市の記憶となっている。

Original site © MAD Architects

Original site_interior © MAD Architects
上海張江セメント工場に建つ歴史的な産業建築群を未来へつなぐ開発
近年、この公園地区に建つ「10,000mのサイロ」や「セメントサイロ」「キルンテールタワー」といった歴史的な産業建築物を、継続的に再利用することで保存するため、国内外の先駆的な建築家に設計の依頼が行われている。
歴史的な産業建築物の更新と再利用、そして研究開発、文化・スポーツサービス、クリエイティブ支援や商業支援のための施設開発を通じて、セメント工場はさまざまなタイプのビジネスとダイナミックな建築空間を備えた複合キャンパスへと生まれ変わる。

© MAD Architects
MADアーキテクツの創立者マー・ヤンソンは次のように語る。
「産業遺産が保存・活用されるのは、それが歴史的な記憶をもっているからというだけでなく、より重要なのは、それが未来に歴史を感じさせるからである。だからこそ、ここでは工業の美学を讃え、固めるのではなく、むしろ現代と未来の精神に焦点を当てるべきなのである。」

Site plan © MAD Architects

Concept © MAD Architects
新旧を強調する荒々しさと滑らかさのコントラスト
このリノベーションでは、古い屋根を方舟のような金属製のフローティング・ボリュームに置き換えることで、倉庫におけるオリジナルの工業建築的な外観が保たれる。
古いコンクリートの荒々しさと新しい金属の滑らかさのコントラストが、老朽化した工場の建物に新たな命を与え、工業スペースは多機能な都市型リビングルームへと生まれ変わる。

Structural analysis © MAD Architects

Building reinforcement strategy © MAD Architects
元の工業建築の長い斑模様のファサードは補修・補強され、新しい空間の記憶と魂の一部となる。
張江副都心に面する西側の壁は撤去され、全面吊りガラスのカーテンウォールとなっている。既存の壁の位置からセットバックすることで、外側に24時間利用可能な都市の公共空間を創出した。

© MAD Architects
活気あるコミュニティを生み出す内部空間
透明なガラスカーテンウォールの向こうには、明るく開放的な工場空間が見える。細長く背の高い倉庫のボリュームを活かし、奥行き感のある内部空間を実現する。内部に入ると、巨大な方舟が上部に広がる。金属製のはしごが屋上へと続いており、人々を未来と未知を探求する旅へと誘う。
方舟の下には、古い工場の斑模様の壁と、階段状の庭園がある。クリエイティブ、文化、飲食などのビジネスが集まる庭園には、活気ある新しいコミュニティが生まれ、より広い都市空間を活性化させていく。

© MAD Architects
新旧の隙間から入り込みステンレスにより拡散する自然光
新旧の建造物は、古い工場の壁と浮遊する方舟の間のガラスカーテンウォールによって完全に分けられている。
カーテンウォールの隙間から光が庭に降り注ぎ、上部のステンレスの天井に反射して、空間全体を自然光と緑で満たす。陽の光は時間とともに角度を変え、古いレンガに動きを与え、時の流れとこの土地の歴史を思い起こさせる。

© MAD Architects
地上と屋上から川沿いの景色とつながる公共空間
建物内部の人々を川沿いの景色に誘うため、旧工場棟の1階部分を川沿いに開放し、水辺の広場と一体化させた。さらに、建物の中央に回廊を設け、公園内の広場と川岸をつなげた。
新しくデザインされた橋が川の両岸をつなぐことで、より多くの地域の人々がこの新しい公共空間をより便利に楽しむことができる。

© MAD Architects
屋上は、もう1つの都市の公共空間として構想された。人々は自由にこのスペースにアクセスし、遠くに流れる川を眺めることができる。方舟の庇は緩やかに傾斜しており、建物の高さが川岸に与える圧迫感を最小限に抑えるとともに、屋上テラスからの眺めを最適化している。
方舟の浮遊効果は、新しく柱や床トラス、大架構のトラスや梁などを追加することで実現している。古い壁は間柱やスチール金網、鉄骨などで補強・補修を施すことで、歴史的な変遷の感覚を最大限に残す。改修工事は2026年までに完了する予定である。

© MAD Architects

© MAD Architects

© MAD Architects

© MAD Architects

© MAD Architects

Programme distribution © MAD Architects

Circulation © MAD Architects

1F plan © MAD Architects

4F plan © MAD Architects

Section © MAD Architects
以下、MAD Architectsのリリース(英文)です。
The Ark | MAD Architects Unveils Design for Renovation of an old Shanghai Cement Factory Warehouse
MAD Architects has revealed the design for the renovation of the Shanghai Zhangjiang Cement Factory warehouse.
The object of the renovation is the “Wanmicang” warehouse on the southside of the Shanghai Zhangjiang Cement Factory. MAD’s renovation envisions a three-dimensional hierarchy of time and physical dimensions through the juxtaposition of old and new structures. Like a rising ark, the transformed building will bring new life to the decaying industrial site by transforming the park into a multifunctional public waterfront space integrating culture, creativity, commerce and shared offices.
The Shanghai Zhangjiang Cement Factory was once one of the three largest cement factories in Shanghai. It was built in 1971 and had witnessed the development of Shanghai’s urban construction in the past 50 years before its ceasing production in 2013. The warehouse was once the first stop for ships to send raw materials to the cement factory for processing, and it is also the largest existing building in the cement factory. Its riverfront façade, like a vast painting scroll, is the urban memory of generations of Shanghai people.
In recent years, pioneering architects from home and abroad have since been commissioned to design a cluster for the park that will preserve historical industrial buildings such as the “10,000-Metre Silo”, the “Cement Silo” and the “Kiln Tail Tower” through continued reuse. Through renewing and reusing the historical industrial buildings and developing facilities for research and development, cultural and sports services, and creative commercial support, the cement factory will be transformed into a complex campus with various types of business and dynamic architectural spaces.
“Industrial heritage is preserved and utilised not only because of the historical memories it carries, but more importantly because it gives the future a sense of history. So we don’t need to celebrate and consolidate industrial aesthetics here, but rather focus on the spirit of the contemporary and the future.” — Ma Yansong, founding partner of MAD Architects.
The renovation will preserve the original industrial architectural look of the warehouse as the old roof is replaced by an ark-like metal ‘floating’ volume. The contrast between the roughness of the old concrete and the smoothness of the new metal will give new life to the dilapidated factory building while the original industrial space will be transformed into a multi-functional urban living room. The long mottled façade of the original industrial building has been repaired and reinforced to become part of the memory and soul of the new space. The west wall facing the Zhangjiang Sub-centre was removed and replaced by a full-face suspended glass curtain wall, which is set back from the original wall to create a 24-hour urban public space on the outside.
The bright, open factory space is visible from behind the transparent glass curtain wall. The design takes advantage of the long, narrow and tall volume of the warehouse to create an interior space with a great sense of depth. As one enters the interior, one is greeted by an unfolding giant ark. A metal ladder leads up to the roof, attracting people to embark on a journey to explore the future and the unknown. Underneath the ark are the mottled walls of the old factory building and a tiered garden. The gardens are filled with creative, cultural and catering businesses that together create a vibrant new community that can activate the larger urban space.
The old and new structures are completely separated by a glass curtain wall between the old factory wall and the floating ark. Light pours down from the gaps in the curtain wall, falls on the garden, and is reflected on the slightly reflective stainless steel ceiling at the top to fill the entire space with a sense of natural light and greenery. The sunlight changes its angle over time, animating the old bricks as if to remind people of the passage of time and the history of this site.
In order to invite people inside the building to enjoy the riverside view, the first floor of the old factory building is opened up along the river and integrated with the waterfront plaza. Additionally, a corridor was set up in the middle of the building to connect the plaza in the park with the riverbank. A newly designed bridge connects the two sides of the River, allowing more people in the area to enjoy this new public space more conveniently.
The rooftop was envisioned as an additional urban public space. People can freely access this space and enjoy the view of the Chuanyang River in the distance. The eaves of the Ark tilts down gently to minimise the oppressive feeling that the height of the building may have on the banks of the Chuanyang River and at the same time optimise the view from the roof terrace.
The floating effect of the Ark is realised by adding new columns, floor trusses, spanning trusses and large spanning beams, etc. The old walls are reinforced and repaired by means of studs, steel wire mesh and steel frames, etc., in order to retain the sense of historical vicissitudes to the maximum extent.
The renovation project is expected to be completed by 2026.
The Ark | Shanghai Cement Factory Warehouse Renovation
Shanghai, China
2021 – 2026Type: Renovation
Site area: 6,742 square metres
Building area: 15,312 square metres
Building height: 24 metresPrincipal Partner in Charge: Ma Yansong, Dang Qun, Yosuke Hayano
Associate Partner in Charge: Fu Changrui
Design Team: Zheng Chengwen, Zhang Tong, Zhou Rui, Shiko FooClient: Shanghai Quan Cheng Development & Construction Co., Ltd.
Executive Architects: Tongji Architectural Design (Group) Co., Ltd.
Structural Consultant: Archi-Neering-Design/AND Office
Façade Consultant: Shanghai CIMA Engineering Consulting Co. Ltd.
Interior Consultant: MAD Architects
Lighting Consultant: TS Shanghai Tunsten Lighting Design Co., Ltd.
Landscape Consultant: Design Land Collaborative Ltd.
MAD Architects 公式サイト









