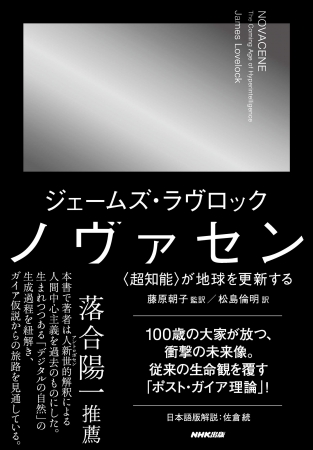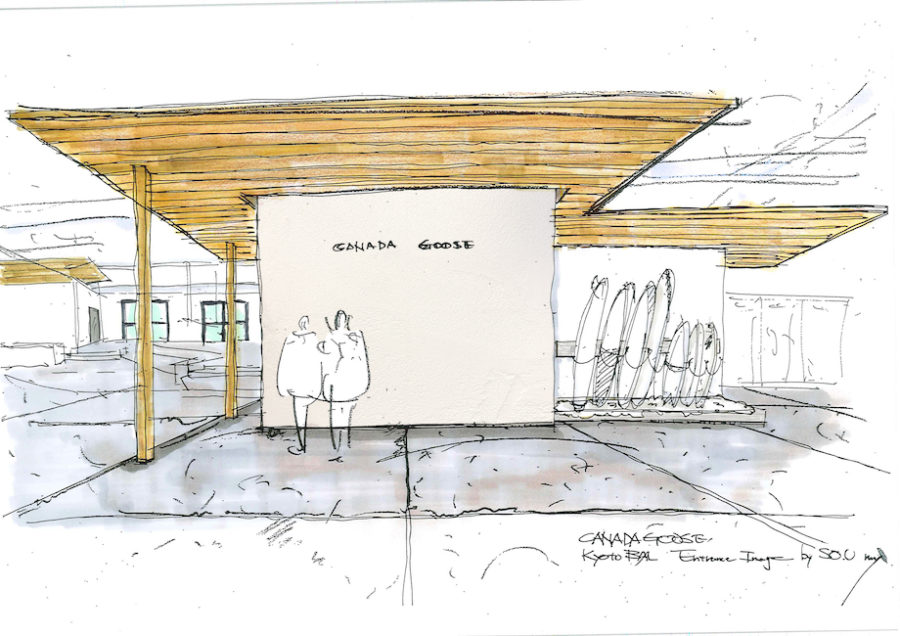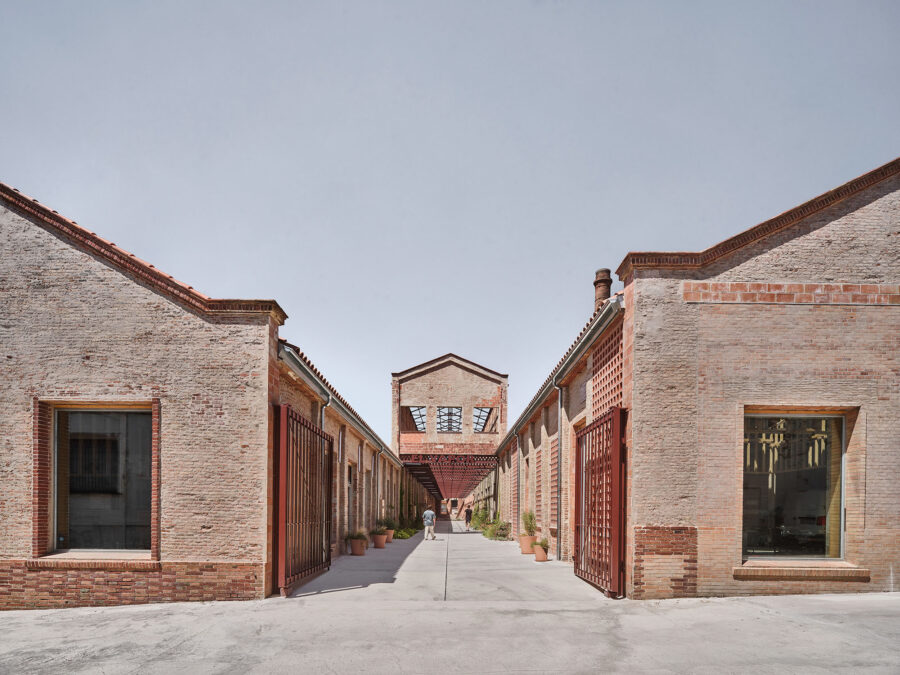
CULTURE


© Tian Fangfang

© Su Shengliang
中国・上海の西岸(ウェストバンド)の石炭埠頭跡地に建設された〈龍美術館 西岸館(Long Museum West Bund)〉は、敷地に残る石炭荷揚げ用の橋や地下駐車場と一体的に構成された美術館です。
壁が垂直に立ち上がりつつ上部へ行くほど傘のように開く片持ち梁構造「ヴォールト・アンブレラ」で構成されており、この要素により構造や意匠的な意図だけでなく、機械・電気設備や地下に残る既存の構造体を統合するという、明快な表現の建築となっています。上海を拠点に活動するアトリエ・デスハウス(Atelier Deshaus)が設計しました。
(以下、Atelier Deshausから提供されたプレスキットのテキストの抄訳)

© Su Shengliang

© Tian Fangfang
〈龍美術館 西岸館〉は、上海市徐匯区の黄浦江(こうほこう)沿いに位置する石炭埠頭の跡地に建設された。
設計は、1950年代に建設され、保存されていた長さ約110m、幅約10m、高さ約8mの石炭荷揚げ用のホッパー橋と、橋に隣接する地下2階建ての駐車場から始まった。この地下駐車場は、美術館の計画が始まる2年前に計画されていたものの、地下階のみが実現し地上階は実現しなかったプロジェクトの名残である。

© Su Shengliang
このデザインは、既存の地下駐車場における8.4m×8.4mという標準的な柱グリッドに残されたポテンシャルを再利用・発展させたものである。空間内に自由に浮かぶ壁構造は、来場者に散策するような体験をもたらし、美術館という機能的性能を満たしている。
打ち放しコンクリートで形成され、片持ち梁構造「ヴォールト・アンブレラ」を採用した分散・独立した壁は、それぞれが垂直に立ち上がりつつ傘のように開き、吹き抜けの天蓋を形成するように伸びている。

© Su Shengliang

© Su Shengliang
地下にも伸び、既存の地下の柱と一体となる壁
これらの壁は1階から下へと伸びており、既存の地下構造の柱グリッドと一体となったせん断壁となっている。このせん断壁の構成により、地下1階を展示スペースへと生まれ変わらせる。
地下2階は駐車場として残されており、一部の壁は必要に応じてこのフロアまで伸びている。

© Su Shengliang
構造だけでなく設備も統合した明快な建築表現
機械・電気設備は吹き抜けとアンブレラユニットの壁の間の空洞に組み込まれ、内部は展示のための途切れることのない空間として開かれている。これにより、ある種の庇護感と解放感を備えた、非常にユニークな空間体験が生まれる。
構造的、機械的、電気的なシステムと空間的な意図が統合された明快な表現は、本来の産業現場における石炭荷揚げ用のホッパー橋のような役割を果たし、特殊な敷地との関係性を確立している。

© Su Shengliang

© Xia Zhi

© Xia Zhi

© Tian Fangfang
以下、Atelier Deshausのリリース(英文)です。
Long Museum West Bund
Project Information
Location: Longteng Avenue, Xuhui District, Shanghai, China
Design Team: Liu Yichun, Chen Yifeng, Wang Longhai, Wang Weishi, Wu Zhenghui, Wang Xuepei, Chen Kun
Construction: Tongji Architectural Design (Group) Co, Ltd.
Client: Private
Gross Floor Area: 33 007 sqm
Design Period: 2011.11-2012.07
Completion: 2014.03
Photographs: Su Shengliang, Tian Fangfang, Xia ZhiProject Description
Located in Xuhui District in Shanghai, the site for the Long Museum West Bund was originally a coal wharf on the Huangpu River. A hopper bridge for unloading coal, which is about 110 meters long, 10 meters wide, and 8 meters high and built in the 1950s, has been preserved. Adjacent to the bridge is a two-story underground parking garage, which was built two years before plans for the Long Museum began and part of a building whose above-ground floors were never realized and its only part remaining.
The new design reuses and develops the potentials left from the column grid of 8.4 meters by 8.4 meters, which is legacy of the original underground parking garage’s standard spatial optimization. Free-floating wall structures in the space create an experience of promenade for exhibition visitors, fulfilling the new museum’s functional performance. These dispersed and autonomous walls are formed by cast-in-situ fair-faced concrete. Each rises vertically and extends out to form umbrella-vaulted canopies. A horizontal sliver visibly separates each unit of a cantilevered umbrella-vault structure from the next.
These walls extending down from the ground floor land into the existing column grid of the existing basement structure. The configuration of the shear walls, thus, also transforms the lower ground floor also into an exhibition space. The second floor of the lower ground remains as parking, with only some of the walls extending to the parking floor as needed. The mechanical system is integrated into the cavity between the walls of the vault-umbrella units, freeing the interior as an uninterrupted space for exhibition. The vertical wall and the horizontal ceiling, both of which are made by fair-faced concrete on the surface, are smoothed by the transition of the half oval vault. The ceiling appears minimally in the horizontal plane of the interior.
The integration of structure, the mechanical system, and the spatial image together form the ‘volumetric structure.‘ In this sense, this clarity of expression in terms of structure, construction, and spatial intention performs much as the coal-unloading hopper bridge did on the original industrial site.
「Long Museum West Bund」Atelier Deshaus 公式サイト
http://www.deshaus.com/En/Script/detail/catid/8/id/6.html









