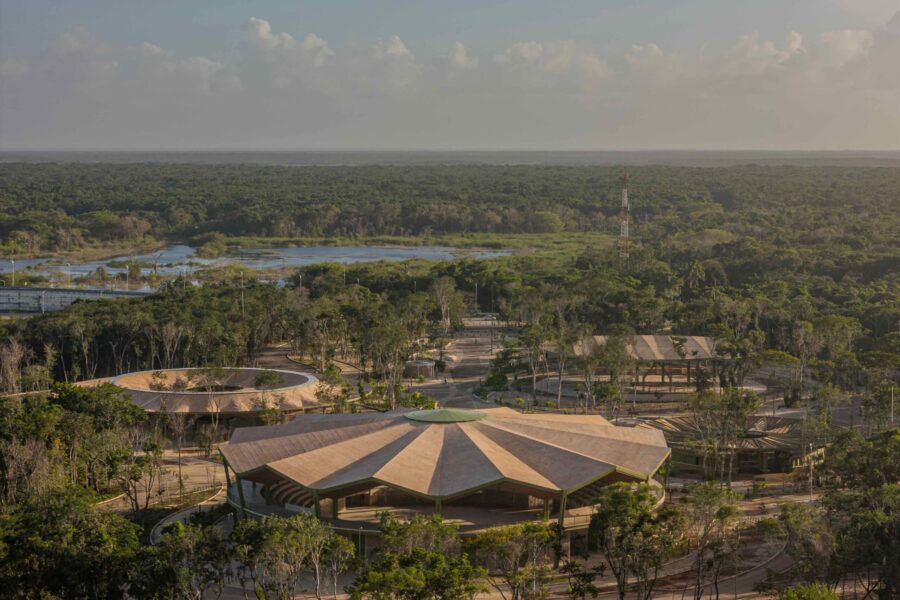
CULTURE


© BANYANTREE

© BANYANTREE
モルディブの水上に浮かぶ〈Overwater Restaurant〉は、エイのなめらかなシルエットからインスピレーションを得た竹で組まれた屋根が架かる水上焼き鳥レストラン&バーです。ダイニング空間からだけでなく、インフィニティ・プールや水上に張り出すネットからも、穏やかな潮風に吹かれながら息を呑むようなサンセットのパノラマを眺めながらくつろぐことができます。
ロッテルダムを拠点に、さまざまな国でバイオフィリック建築やリジェネラティブ・マスタープラン、竹建築を手がける、ノマディック・リゾーツ(Nomadic Resorts)の建築デザインスタジオ アトリエ・ノマディック(Atelier Nomadic)が設計しました。
(以下、Atelier Nomadicから提供されたプレスキットのテキストの抄訳)

Concept Sketch
島の周りを泳ぐ巨大なエイのようなレストラン
旧約聖書中の人物であるヨナを飲み込んだリバイアサン、フランスのSF作家ジュール・ヴェルヌの小説に登場するノーチラス号と格闘したダイオウイカ、アメリカの小説家ハーマン・メルヴィルの小説に登場する捕鯨船ピークォド号とその乗組員に復讐を企てるモビーディック(白鯨)など、人類の歴史を通じて、探検家、船乗り、船員たちは、深海で発見された素晴らしい海の生き物の物語を語り継いできた。

© Joe Chua Agdeppa

© Joe Chua Agdeppa
時折、こうした神話上の生き物は姿を現す。モルディブの穏やかな熱帯ラグーンに、巨獣の1匹が姿を現した。選ばれた数人は、そのドラマチックな竹の胸郭の下、獣の腹の奥深くで上質な日本料理を味わうことができる。
アトリエ・ノマディックが手がけた水上焼き鳥レストラン&バーは、モルディブのリゾートホテル「バンヤン ツリー ヴァビンファル」が有する既存の桟橋を刷新し、新しい象徴的なダイニング体験を創造する。

Siteplan

© Joe Chua Agdeppa
この見事なバイオミミクリー(生物模倣)の例は、周囲のラグーンで草を食むオグロオトメエイのなめらかなシルエットからインスピレーションを得ている。
自然換気と生物気候学を取り入れたこの建築には、海水のインフィニティ・プールや、穏やかな潮風に吹かれながら息を呑むようなサンセットのパノラマを眺めながらくつろげる水上に張り出すネットがある。

© Joe Chua Agdeppa

© Joe Chua Agdeppa
モルディブという象徴的な場所でサステナブル建材「竹」の可能性を示す建築
竹を用いて丁寧につくられたこの建物は、モルディブのドラマチックな風景と鏡のようなラグーンに映し出されている。うねる尻尾のような屋根は、建物と島をつなぎ、訪問者を建物内へと導く。
レストランの名前である「マディ・ヒヤア(Madi Hiyaa)」は、ディベヒ語で「エイ」を意味するマディと「シェルター」を意味するヒヤアを組み合わせた、インド洋を回遊する優美なエイへのオマージュである。

© Joe Chua Agdeppa

© Joe Chua Agdeppa
屋根の構造はすべて、建築業界がより持続可能な未来へと移行していく中で大きな役割を果たす可能性を秘めた竹でつくられている。
世界竹機構(World Bamboo Organization)にてバンブー・アンバサダーを務める 、アトリエ・ノマディックのリードアーキテクトであるオラフ・ブルイン(Olav Bruin)は、この象徴的な場所で竹という素晴らしい建築素材の可能性を示すことを意図した。
世界で最も急速に成長する再生可能な建築材料の1つである竹は、非常に効果的なCO2の吸収源である。

© Joe Chua Agdeppa

© Joe Chua Agdeppa
3種の竹を使い分け、コントラストを設けた空間
双曲放物面の屋根と柱によって形づくられたこの構造は、イトマキエイ科の内骨格を反映している。一次構造にはデンドロカラムス・アスペル竹が使われ、グリッド・インフィルにはより小さなギガントクロア・アプス竹が使われた。屋根は木板で覆われている。
バーとサービスブロックがある洗練されたインテリアは、淡い竹の柱や木製のデッキとコントラストをなす黒いギガントクロア・アトロビオラセア竹で覆われている。竹の節間のリズミカルな模様は波の動きを表している。

© Joe Chua Agdeppa

© Joe Chua Agdeppa
「マディ・ヒヤア」は、親密な集まりのための理想的な空間であり、思い出に残る環境の中で、大切な人との重要なイベントを祝う機会を提供する。
このプロジェクトは、メキシコの環境配慮型リゾート プラヤ・ビバの〈バンブー・ツリーハウス・ビレッジ〉など、ノマディック・リゾーツが開発したエイからインスピレーションを得た建築の最新作である。土地の精神(Genius Loci:ローマ神話における土地の守護精霊)にインスパイアされたノマディック・リゾーツのデザインアプローチを示すものであり、建築は自然、文化、人々をつなぐ架け橋となるべきという信念のもと、自然環境に共生する建物を生み出している。
エコリゾートの竹製ツリーハウス、サステナブル建材「竹」の汎用性の高さを示す〈バンブー・ツリーハウス・ビレッジ〉アトリエ・ノマディック、メキシコ

© Joe Chua Agdeppa

© Joe Chua Agdeppa

© Joe Chua Agdeppa

© Joe Chua Agdeppa

© Joe Chua Agdeppa

© Joe Chua Agdeppa

Floor plan

Roof plan

Elavation

Elevation

Elevation

Section

Section

Section
以下、Atelier Nomadicのリリース(英文)です。
Overwater bamboo restaurant in the Maldives
PROJECT NAME: OVERWATER RESTAURANT
Project address: Vabbinfaru Island, Maldives
Client: Banyan Tree
Program: Restaurant & Bar
Floor area: 850 m²
Architect: Atelier Nomadic (design studio at Nomadic Resorts) www.ateliernomadic.com
Design team: Olav Bruin, with Louis Thompson, Habiba Mukhtar.
Contractor: Asali Bali
Design: 2020
Completion: 2023
Copyright images: Render images, drawings & sketches: Atelier Nomadic
Construction photos: Asali Bali
Photos: Joe Chua Agdeppa
Videos: https://www.youtube.com/watch?v=2eouhu1Y80AThroughout human history, explorers, sailors, and seafarers have told tall stories of the fabulous sea creatures found in the depths of the ocean – from the leviathan that swallowed Jonah, the giant squid that grappled with the Nautilus to Moby Dick seeking revenge on the Pequod and its crew; our maritime literature, nautical maps and collective psyche are riddled with sea monsters.
From time to time, these mythical creatures rise to the surface. One of these gentle giants has recently emerged in a calm, tropical lagoon in the Maldives where a select few can dine on fine Japanese cuisine, deep in the belly of the beast, beneath its dramatic bamboo ribcage.
The design of this overwater Yakitori Restaurant and Bar was created by Atelier Nomadic to revamp the existing jetty structure at Banyan Tree Vabinfaru to create a new iconic dining experience.
This stunning example of biomimicry takes its inspiration from the sleek silhouette of the Pink Whiprays (Pateobatis fai) that graze in the surrounding lagoon.
The naturally ventilated, bio-climatic structure features an incredible sea saltwater infinity pool, and an array of overwater catamaran nets where guests can relax with breathtaking sunset panoramas, caressed by the gentle sea breeze.Crafted meticulously with bamboo, the structure is amplified by the dramatic Maldivian landscape and reflected in the mirror like lagoon. The looping, shingled tail winds back down the jetty to link the building with the mainland and to guide the visitors into the building.
Inspired by the Dhivehi language, where Madi symbolises “ray,” and Hiyaa signifies “shelter,” the building’s name Madi Hiyaa pays tribute to the graceful rays that migrate across the Indian Ocean.
The roof structure is built entirely out of bamboo. Being a Bamboo Ambassador at the World Bamboo Organization, Atelier Nomadics lead architect Olav Bruin intended to show the potential of this amazing building material at this iconic location, as bamboo has the potential to play a major role in the building industries transition towards a more sustainable future.
Being one of the fastest growing renewable building materials in the world, bamboo is an extremely effective carbon sink, as we need to move towards a future where buildings actually sequester carbon instead of expelling it.Shaped by a series of hyperbolic paraboloid columns and roof trusses, the structure reflects the endo skeleton of the Mobulidae family. Dendrocalamus Asper bamboo was used for the primary structure and the smaller Gigantochloa Apus bamboo was used for the grid infill. The roof is clad with timber shingles.
The sleek interior features a bar and services blocks clad with the black Gigantochloa Atroviolacea bamboo that subtly contrasts with the pale bamboo columns and timber decking. The rhythmic, pattern of the bamboo internodes refers to the movement of the waves.
Madi Hiyaa is an ideal space for intimate gatherings, offering guests an opportunity to celebrate key life events with their loved ones in a memorable environment.
Madi Hiyaa, is the latest member to the family of ray inspired structures that Nomadic Resorts has developed and joins The Den at Soneva Kiri and the treehouses at Playa Viva, as part of an improbable family of bamboo rays stretching from the pacific coast of Mexico to the gulf of Siam.
The project demonstrates Nomadic Resorts’ design approach that is inspired by the Genius Loci or spirit of the place, resulting in buildings that fit symbiotically into their natural surroundings, in the believe that architecture should serve as a bridge to connect nature, culture and people.
About Atelier Nomadic
www.ateliernomadic.comAtelier Nomadic is an architecture and landscape design studio with offices in Rotterdam, the Netherlands and Mauritius.
The studio specializes in biophilic architecture and regenerative landscape design and has worked on project across Europe, Asia, Africa and the Americas. The studio has been honoured with several prestigious international awards including the Architecture Master Prize, International Architecture Award, Design for Asia Award and the UNESCO Prix Versailles.
Atelier Nomadic is the design partner of Nomadic Resorts. Nomadic Resorts designs and builds low impact tented pods, tree houses and resorts.
「Overwater Restaurant, Maldives」Atelier Nomadic 公式サイト
https://ateliernomadic.com/sunset-bar/









