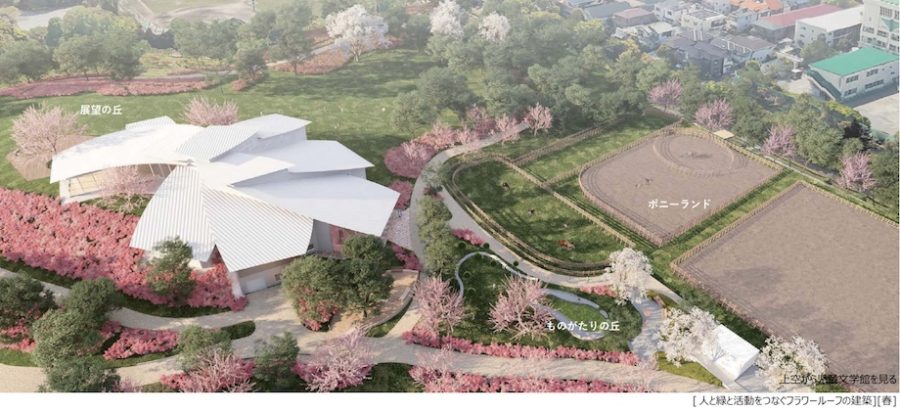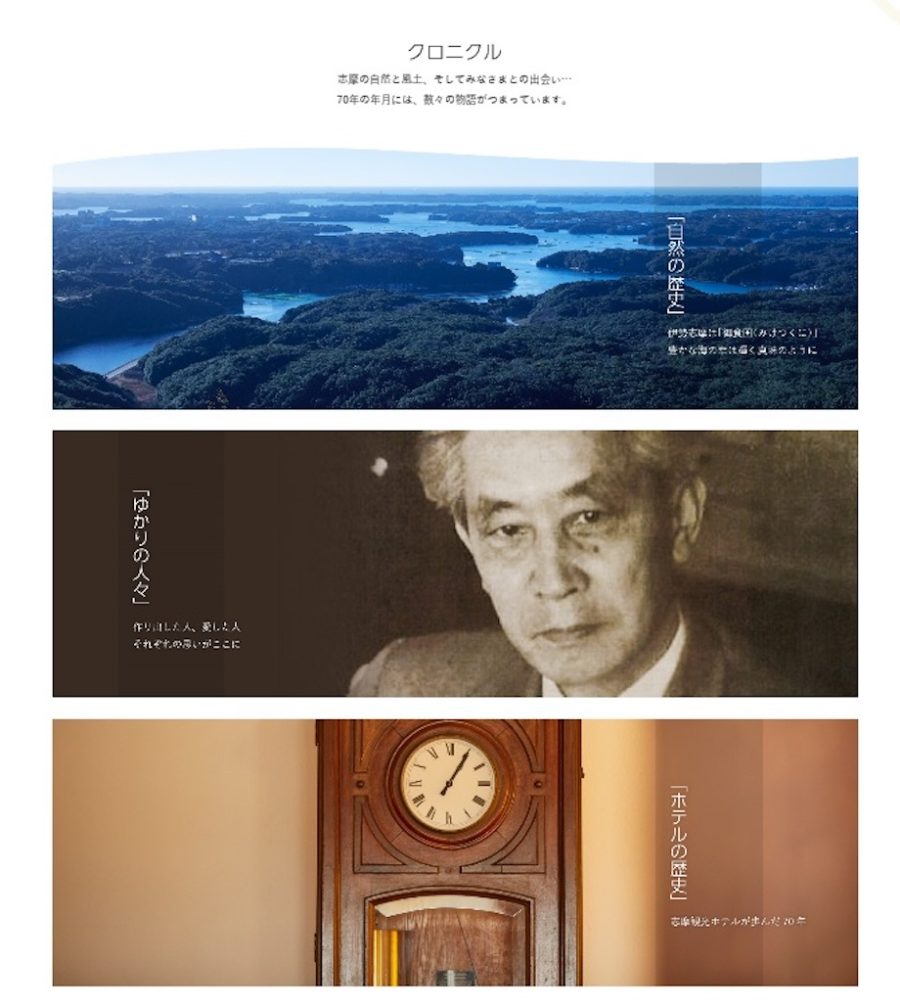
CULTURE


© INI Design Studio

© INI Design Studio
インドに建つ〈Waste To Energy キャンパス(Waste To Energy Campus)〉は、世界的にも問題となっている廃棄物から電力を生み出す発電所です。年間22万トンの都市廃棄物を7.5MWのクリーン・エネルギーへと変換し、15,000世帯分の電力を供給します。
また、建物は敷地の20%のみを使用し、残りは市民のコミュニティ活動や将来の拡張のために確保しています。一般的には敬遠されるゴミの埋立地とは異なり、環境へ最大限に配慮したランドスケープデザインにより、緑の景観や新鮮な空気など、市民にポジティブな環境を提供しています。
インドのさまざまな都市やアメリカ、イギリスにも拠点をもつ INIデザインスタジオ(INI Design Studio)が設計しました。
(以下、INI Design Studioから提供されたプレスキットのテキストの抄訳)

© INI Design Studio

© INI Design Studio
世界が直面する廃棄物の課題に向けたプロジェクト
廃棄物管理は世界的な問題であると同時に地域にも影響を及ぼすものであり、予防、削減、リサイクル、再利用を通じて廃棄物の発生を削減することは国連の中心的な関心事である。
インドでは、年間6,200万トンもの都市廃棄物が発生するが、その内69%しか回収されず、28%しか処理されておらず、埋立処分場が野ざらしになっているという課題に直面している。

© INI Design Studio

© INI Design Studio
パリ協定やCOP26、インド首相が主導するクリーン・インディア・ミッションに従い、インドのWTE(Waste-to-Energy:廃棄物発電)セクターのパイオニアであるアベロン(Abellon)は、制御された燃焼テクノロジーを駆使し、悪臭や病原菌、有害な排出物を拡散させることなく、都市廃棄物の50~100%を処理・処分することを目指している。
これは、環境・森林・気候変動省を通じてインド政府が主導するMSW(Municipal Solid Waste:都市廃棄物)規則2016や欧州排出基準に準拠している。
廃棄物から電力を生み出す発電所
グジャラート州ジャムナガルに位置する7,825m²の〈Waste To Energy キャンパス〉は、年間22万トンの都市廃棄物を7.5MWのクリーン・エネルギーに変換し、15,000世帯分の電力を供給する。
敷地の20%のみを使用し、残りはコミュニティ活動や将来の拡張のために確保されている。廃棄物の種類や発生量など、インドの都市事情に合わせて設計されたこの施設では、廃棄物処理プロセスにおいて、人間との関わりをほとんど必要としない。

© INI Design Studio
エネルギー効率や発電プロセスを最適化する建築形態
「形態は機能に従う」という考えを取り入れており、シンプルなオープンスパンの軽量プレハブ・リサイクル鉄骨構造は、機器の垂直スタッキングとサイジングにより、プロセスの流れを最適化する。
コンパクトな設置面積により体積に対する表面積の比率を最小限に抑えつつ、リサイクル可能な多層構造の半透明なポリカーボネート製ファサードシステムにより、熱性能を高め、運用コストとエネルギー消費量を大幅に削減する。
軽量であるため、効率的で容易な設置や再構成が可能であり、高い強度により衝撃や破壊に対する耐性をもつ。

© INI Design Studio

© INI Design Studio
市民にポジティブな環境を生み出すランドスケープ
節水と造園はこのプロジェクトにおける重要な焦点である。悪臭や毒性のために敬遠される一般的なゴミ収集用の埋立地とは異なり、ここでは以下の要素により市民が緑の景観や新鮮な空気の恩恵を受けることができる。
- 果樹園や緑の垣根、水域、ミストシステムなどにより涼風を導き、微気候を変えている。
- ランドスケープの40%以上は乾燥に強い種を使用している。
- 処理された都市の廃水と高度なミストタービン式の凝縮器冷却により、補助電力を節約する。
- 敷地内に設けた10カ所の井戸により、屋根と屋根以外の表面からの流出水を100%回収する。

© INI Design Studio

© INI Design Studio
サーキュラーエコノミーを生み出す発電プロセス
廃棄物発電においては、有機性廃棄物からバイオCNG(圧縮天然ガス)の製造や、異種混合廃棄物からリサイクル可能なプラスチックの回収、特定の成分からグリーンケミカル製品の製造、適格な産業廃棄物の混焼、フライアッシュ(発電時に生成される灰の一種)をグリーン建設ブロックや舗装材へ転換など、発電に伴う付加価値の連鎖により、サーキュラーエコノミーを生み出している。
〈Waste To Energy キャンパス〉のデザインは、教育旅行や研究プラットフォームを主催する機会をもたらし、労働者への利益は地域の社会向上に貢献した。

© INI Design Studio
この〈Waste To Energy キャンパス〉は、世界グリーンビルディング協会の傘下であるインドグリーンビルディング協会より、「インド初のプラチナ認定ネット・ゼロ・グリーン廃棄物発電キャンパス」として表彰された。
また、シカゴ・アテネウム建築・デザイン博物館が主催する「シカゴ・アテネウム グリーン・グッドデザイン賞2023」を受賞した。




以下、INI Design Studioのリリース(英文)です。
Main InformationProject Name: Waste To Energy (WTE) Campus – Jamnagar (India’s first platinum-rated net-zero Green WTE Campus)
Office Name: INI Design Studio
Office Website: https://www.inidesignstudio.com/Social Media Accounts:
https://www.instagram.com/inidesignstudio/
https://www.facebook.com/inidesignstudio/
https://www.linkedin.com/company/ini-design-studio
https://twitter.com/inidesignstudio
https://www.youtube.com/channel/UCZe6KcmUGSg6y_eU8LuFijAFirm Location: Ahmedabad, Gujarat, IndiaCompletion Year: November 2021
Gross Built Area (m²/ ft²): 7825 m²
Plant Size: 7.5 MW Generation
Green Certificate: IGBC Platinum Rating
Project Location: Jamnagar, Gujarat, India
Program / Use / Building Function: Renewable Energy, Industrial Campus, PPP Project, Swatch Bharat Mission
Client: Public-Private Partnership (PPP) between Goodswatts WTE Jamnagar Private Limited (SPV of Abellon Clean Energy Group) and Jamngar Municipal Corporation
Lead Architects: Ar. Jayesh Hariyani (Project Director), Ar. Rakhi Rupani (Project Lead), Ar. Bhargav A Bhavsar (Sr.Project Architect)Photo Credits: INI Design StudioProject DescriptionWaste management is a global issue with local impact, and reducing waste generation through prevention, reduction, recycling, and reuse is a core concern of the UN. India faces a pressing challenge, with 62 million tonnes of Municipal Solid Waste (MSW) generated annually, only 69% of which is collected, and a mere 28% treated, leading to open landfills. Aligned with the Paris Accord, COP 26 and the Swachh Bharat (Clean India) Mission initiated by the Indian Prime Minister, Abellon, a pioneer in India’s Waste-to-Energy (WTE) sector, aimed to process and dispose of 50-100% of the city waste, using controlled combustion technology, without the spread of odour, pathogens, or harmful emissions, which complies with MSW rule 2016 (initiated by Govt of India through Ministry of Environment Forest & Climate Change) and European Emission Norms.The 7825 sqm WTE project campus at Jamnagar, Gujarat, converts 2,20,000 tons/year of MSW into 7.5 MW clean energy, enough to power 15000 homes, with zero toxic emissions, while transforming a 17-acre barren land into a greenbelt, with social infrastructure like a jogging track, playfield, research and community spaces. Using only 20% of the site, the rest is reserved for community activities and future expansion. Designed for the Indian urban context in terms of type and quantum of waste generated, it involves almost no human interface during the process.Adopting “form follows function”, the simple, open-span, lightweight prefab recycled steel structure optimises process flow by vertical stacking and sizing of the equipment. The translucent, recyclable multilayered polycarbonate façade system with a compact footprint, minimizes the surface to volume ratio, enhancing thermal performance, significantly reducing operational costs and energy consumption. Its light weight allows for efficient, easy installation and reconfiguration, and high strength renders it resistant to impact and fracture.Water conservation and landscaping is a key focus. Unlike routine garbage collection landfills which are shunned due to stench and toxicity, here citizens benefit from green social landscape and fresh air. Orchards, green hedge walls, water bodies, and misting system, all guide cool breeze patterns, altering the microclimate. Over 40% of the landscaping is of drought- tolerant species. Treated municipal wastewater and advanced mist turbine condenser cooling save auxiliary power and retain evaporated water vapour. The roof and non-roof surfaces capture 100% run-off through 10 recharge wells.Additional value chains in Waste-to-Energy sector, like producing BioCNG from organic MSW content, recovering recyclable plastic from heterogeneous MSW, green chemical production from specific components, co-firing eligible industrial waste, and converting fly ash into green construction blocks and pavers, create a circular economy. Design focus expanded to offer opportunities to host educational trips and research platform, and benefits to workers contributed to social upliftment for the region.This WTE Campus achieved the distinction of being awarded “India’s first platinum-rated net-zero Green Waste-to-Energy Campus” by the Indian Green Building Council (part of World Green Building Council) and, the 2023 Green Good Design Award by The Chicago Athenaeum: Museum of Architecture and Design, and The European Centre for Architecture Art Design and Urban Studies.
「Waste-To-Energy Campus – Jamnagar」INI Design Studio 公式サイト
https://www.inidesignstudio.com/portfolio/waste-to-energy-campus-jamnagar/










