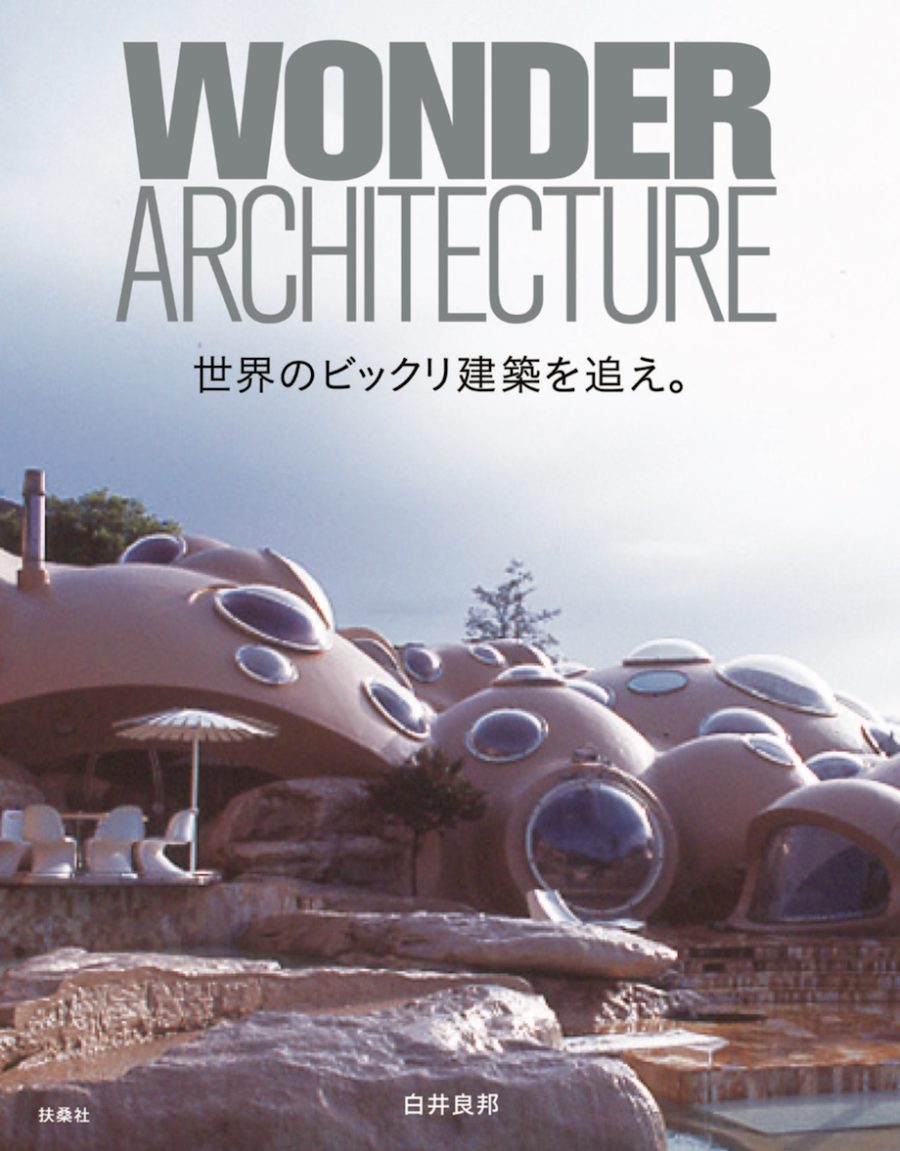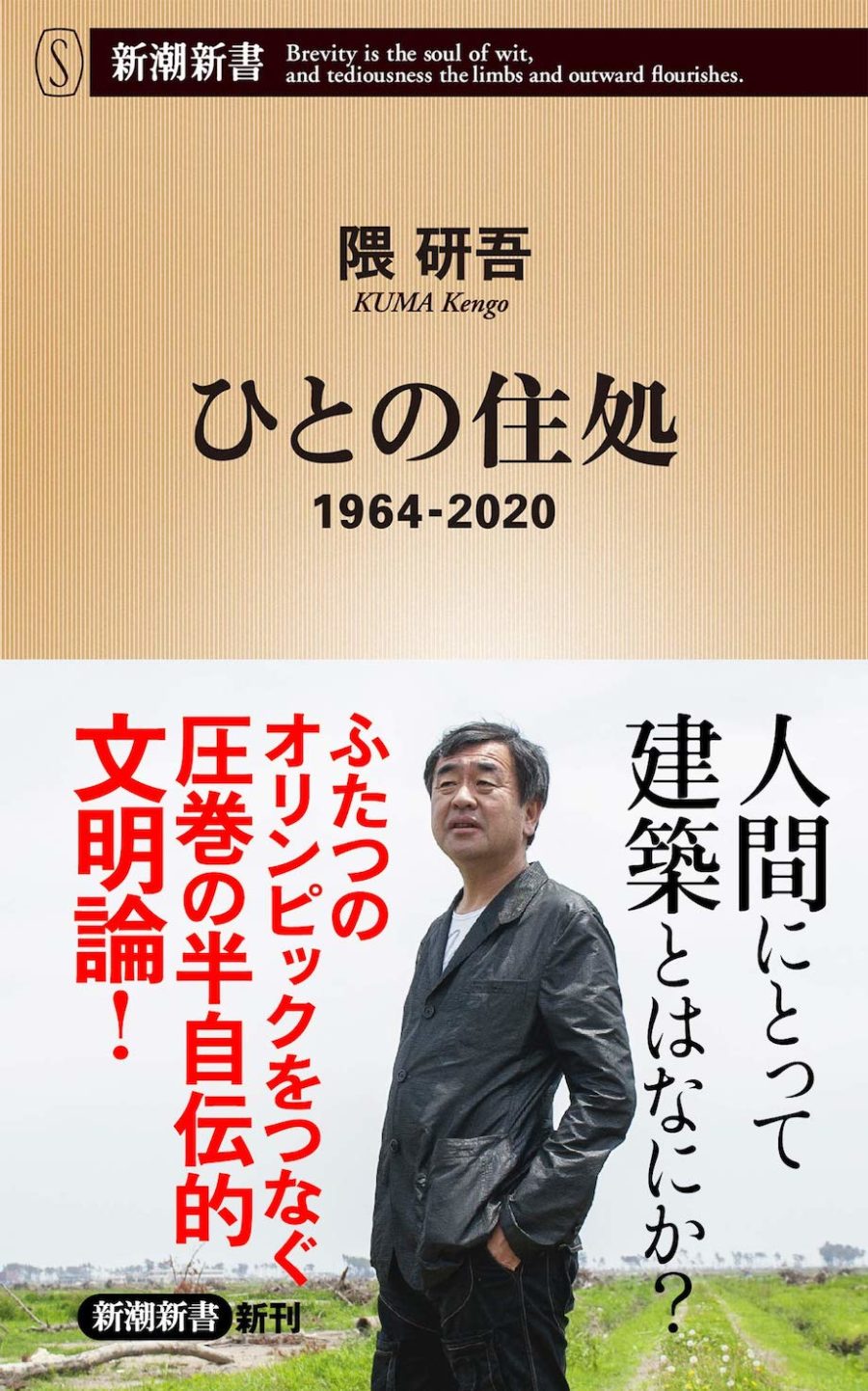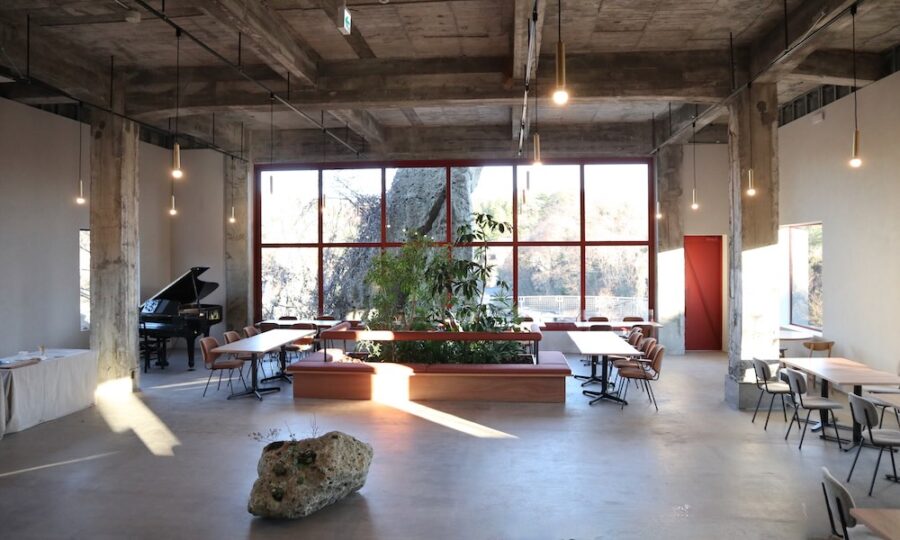
CULTURE


© Israel Gollino e Fran Parente
ブラジル、サンパウロの高級住宅地に建つ〈サブトラクション・ハウス(Subtraction house)〉は、眺めの良い傾斜地に浮かぶ、さまざまな吹き抜けを有した2層の正方形スラブで構成された住宅です。
正方形のエッジは敷地を最大限に囲い、吹き抜けが機能間に適切な距離と視覚的なコミュニケーション、通路、植物が住空間を貫きつつ光を導くヴォイドを形成しています。サンパウロを拠点に活動する建築スタジオ FGMFが設計しました。
(以下、FGMFから提供されたプレスキットのテキストの抄訳)

© Israel Gollino e Fran Parente

© Israel Gollino e Fran Parente
サブトラクション(引き算)で生み出す住空間
〈サブトラクション・ハウス〉は、サンパウロ市から90kmのブラガンサ・パウリスタに位置する高級住宅地 キンタ・ダ・バロネーザに建つ。夫婦と10代の息子のために設計されたこの物件は、なだらかな地形を活かした正方形の敷地に戦略的に配置され、ゆったりとした眺望を提供している。
FGMFの建築家たちは、この眺望を守るために、中央の一帯の土地を掘削し、採光のあるパティオ、ガレージ、庭を備えた地下室を道路レベルに設けつつ、住空間を地上に上げることを決定した。

© Israel Gollino e Fran Parente
このプロジェクトに取り組むにあたり、建築家たちは、彼らの出身校であるサンパウロ大学の流れを汲む、「空間の創造者としての構造的概念」という、彼らの仕事の軸となっている論理に挑戦することを決めた。
そのために、FGMFの仕事では珍しい戦略を選択した。まず 彼らは、敷地のセットバックやその他の法規制を尊重しながら可能な限り多くの敷地を覆う、高さのある2層の正方形のコンクリート打ち放しスラブを構想した。
都市の夜空に浮かび上がる光のボリューム、FGMFが設計した足場を用いたサステナブルな仮設ショールーム〈Stand POD〉ブラジル

Sketch

Isometric
この寸法をもとに、社交エリア、プライベートエリア、レジャーエリア、サービスエリアなど、家を占有する空間の最適な構成を導き出した。そして、この平面における空間の「占有」に基づいて、彼らは上下のスラブにさまざまな切り込みを入れることで、通路や、地下庭園が建物を横切るヴォイド、光の隙間をつくり出した。
この邸宅の名前にもなっている「サブトラクション(引き算)」とは、平面を切り取るという抑制の作業なのである。

© Israel Gollino e Fran Parente
このような空間的、美的な構想の後、構造は非規則的な方法で立ち上げられ、効率的ではあるものの、直行座標に則らない支柱がつくられた。
この構成により、ほとんどの部屋は屋外テラスと一体化し、周囲の自然との親密なつながりを提供する。一方、ベッドルームとバスルームは、スラブの間にはめ込まれた小さな白い箱のような、印象的なコントラストを生み出している。

© Israel Gollino e Fran Parente

© Israel Gollino e Fran Parente
強調された水平性は、水平面に戦略的に配置されたヴォイドによってバランスがとられている。これらのヴォイドは、さまざまな眺望を提供するだけでなく、リビングルーム、プール、ガレージガーデンなど、家の中にいる人々の視覚的な接触を促す。
その結果、広大な外部面積に対して内部面積がコンパクトな合成住宅が完成した。現場打ちの鉄筋コンクリートでつくられたこの住宅は、床は磨き上げられたコンクリート仕上げとなっており、白く塗られた石組みがモダニズムとミニマリズムの美学を同時に醸し出している。

© Israel Gollino e Fran Parente

© Israel Gollino e Fran Parente
下側のスラブに戦略的に配置されたプールは、全体を構成する正方形プランのエッジからはみ出す唯一の要素であり、打ち放しコンクリートに光を柔らかく反射し、環境に静けさを添えている。
ランドスケープは建築家が建築に不可欠な要素と考えており、計画の当初から統合され、内部と外部の空間を補完し、構成されている。

© Israel Gollino e Fran Parente

© Israel Gollino e Fran Parente

© Israel Gollino e Fran Parente

© Israel Gollino e Fran Parente

© Israel Gollino e Fran Parente

© Israel Gollino e Fran Parente

© Israel Gollino e Fran Parente

© Israel Gollino e Fran Parente

© Israel Gollino e Fran Parente

© Israel Gollino e Fran Parente

© Israel Gollino e Fran Parente

© Israel Gollino e Fran Parente




以下、FGMFのリリース(英文)です。
Subtraction house – FGMF
Subtraction house is located in the high-end residential condominium Quinta da Baroneza, in Bragança Paulista, just 90 kilometers from the city of São Paulo. The property, designed for a couple and their teenage son, was strategically placed on a square plot, taking advantage of the gently sloping topography and offering generous views. The FGMF architects’ concern with preserving the view led to the decision to excavate the land in the central strip, thus creating a basement with a lighted patio, garage and garden at street level, while raising the house above the ground.
The architects decided, when tackling this project, to challenge the prevailing logic in their work, derived from the São Paulo school from which they originate, the structural conception as the creator of space. To do this, they opted for an unusual strategy in FGMF’s work: they started with the theoretical conception of two exposed concrete plans, elevated, occupying as much of the plot as possible, respecting setbacks and other legislation applicable to the site. With these dimensions, they studied various organizational charts for occupying the house, with social, intimate, leisure and service areas, until they found the organization that seemed most appropriate. Based on this “occupation” between planes, they studied various cut-outs in the upper and lower planes, creating walkways, voids through which underground gardens cross the building, and gaps of light, but always preserving the limits of the original planes – hence the name subtraction that gives the residence its name, as it was a work of suppression, of cutting out the planes. After this spatial and aesthetic conception, the structure was launched, in a non-regular way, creating a non-Cartesian, albeit efficient, support.
With this refined organization, most of the rooms are integrated with outdoor terraces, providing an intimate connection with the surrounding nature. Meanwhile, the bedrooms and bathrooms are like little white boxes fitted between the flagstones, offering a striking contrast.
The accentuated horizontality of the project is skillfully balanced by strategically placed voids in the horizontal planes, drawn in a mismatched way and associated with the stairs. These voids not only provide multiple views, but also encourage visual contact between the people in the house, whether in the living room, the swimming pool or the garage garden, where the local vegetation grows and occupies part of the voids.
The office points out that the challenge was to make a conventional program take on a far from ordinary appearance, and the result is a synthetic house, with a compact internal area in relation to the expansive external area. Built with reinforced concrete molded on site, the residence has polished concrete finishes on the floor and white-painted masonry, giving it a modernist and minimalist aesthetic at the same time.
The swimming pool, strategically positioned on the first roof slab, is the only element that breaks with the rigidity of the edges of the party’s organizing plans, and reflects the light in a soft way, like a predominant break in the exposed concrete, adding a touch of serenity to the environment. Landscaping, considered by architects to be an essential element of architecture, is integrated from the outset, complementing and structuring internal and external spaces.
FGMF 公式サイト









