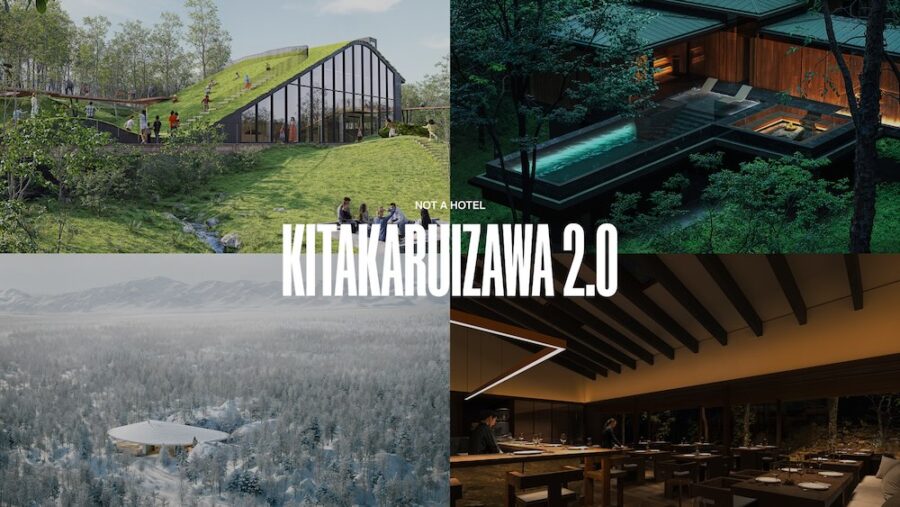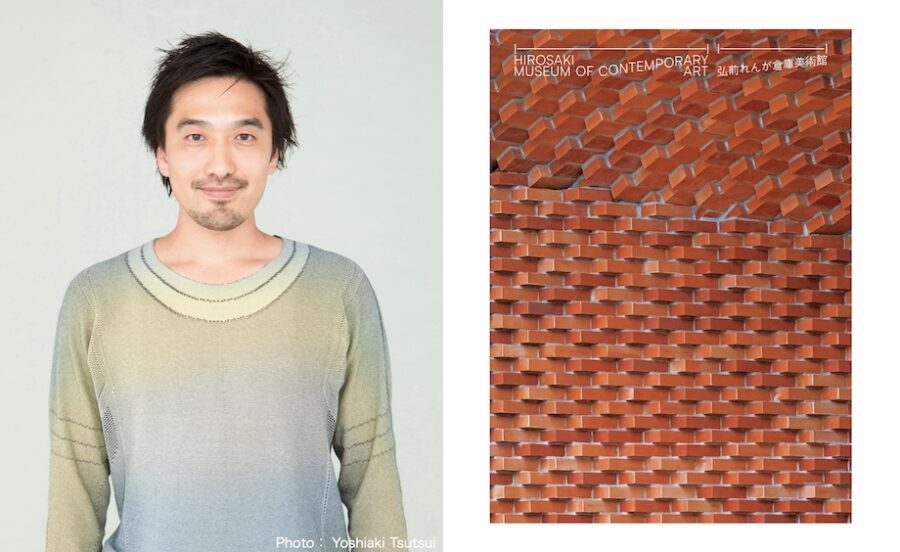
CULTURE


© Ruben Dario Kleimeer
ロッテルダムのかつての貿易の中心地であった港に浮かぶ〈フローティング・ファーム・デイリー(Floating Farm Dairy)〉は、2019年に竣工した世界初のフローティングファームです。
生乳の生産から乳製品の加工、販売を行う、消費者に近いフードサプライチェーンを生み出すとともに、糞尿処理施設を有し、地域の食料廃棄物等を牛の飼料として使用するなど、サーキュラーエコノミーの原則に基づいた施設でもあります。
コンクリート製のはしけとしても機能する技術設備を有した下層フロア、乳製品の加工・販売などを行うポリカーボネートに覆われた中層フロア、40頭の牛が生育するフルオープンな上層フロアの3層で構成されています。ロッテルダムを拠点に活動する設計事務所 GOLDSMITHが設計しました。
サーキュラーエコノミーとは?実現のために建築ができること、アダプティブリユース、CLT、3Dプリントなどサーキュラーエコノミーの実現につながる9つの海外プロジェクト
(以下、GOLDSMITHから提供されたプレスキットのテキストの抄訳)

© Ruben Dario Kleimeer
都市の拡大に伴い衰退する伝統的な貿易の中心地
ロッテルダムという都市の規模が拡大し、活動が自動化される過程で、ロッテルダム港はまちの西側へと移動し、港とまちの境界線もそれに伴って移動する。その結果、かつて貿易の中心地であった港における伝統的な貿易活動は衰退し、住宅および都市開発のための余地となった。
港湾経済と貿易のダイナミズムは、かつて港として栄えたメルウェハーヴェンの流域から失われようとしている。

© Ruben Dario Kleimeer
活気ある貿易の中心地から比較的穏やかな住宅地へと、都市のコントラストが180度変わりつつあり、メルウェハーヴェンの流域は、メルウェ・ヴィアハーヴェン(M4H)地区の高密度化する都市景観の中で、開放的で空虚な空間となる恐れがある。
〈フローティング・ファーム・デイリー〉では、都市農業を導入することにより、これらの美しくも徐々に失われつつある空間が、急速に変化する環境の中で意味を見出すことができる。

© Ruben Dario Kleimeer
かつて栄えた港湾に浮かぶ、新たな食料生産拠点
この農場では、乳製品の生産、加工、流通を消費者に近い街中で行っている。生産者と消費者の距離が縮まり、サプライチェーンが短縮され、都市住民の意識も向上する。都市から排出される廃棄物は、残渣から貴重な牛の飼料へと改良される。
ビール醸造用穀物やジャガイモくず、フェイエノールトのサッカースタジアムから出る草の刈りくずなどが飼料の一部となっている。これは、都市におけるリサイクルを促進する、効率的な食料生産である。
〈フローティング・ファーム・デイリー〉は、その後に計画されている飲食施設〈フードストリップ(Foodstrip)〉への第一歩であり、より幅広い食料生産が展開される予定である。

© Ruben Dario Kleimeer
船舶の原則に基づいた、技術設備、加工場、牛の生育施設という3層構成
〈フローティング・ファーム・デイリー〉のデザインは、浮力と安定性を高めるために、船舶の原則に基づいた構成、構造原理、素材の使い方が用いられた農業用建築である。
建物における重量のある構造的・技術的な要素はすべて水中部分に配置され、重要かつ透明性を要する機能はすべて、上部の軽量構造に配置されている。その結果〈フローティング・ファーム・デイリー〉はコンクリート、半透明のポリカーボネート、そしてフルオープンという3層のファサードで構成されている。

© Ruben Dario Kleimeer

© Ruben Dario Kleimeer
〈フローティング・ファーム・デイリー〉は、技術設備、貯蔵、加工、生産を一体化させた、コンパクトで論理的に積み重ねられた構造体である。
連結された3つのコンクリート製のはしけには、ヨーグルトの原料となる果物の生産、雨水と廃水のリサイクルなどの設備が設置されている。上階の工場フロアでは、牛乳とヨーグルトの加工、給餌システム、糞尿処理、販売が行われる。
屋根付きのカウガーデンには40頭の牛が収容され、糞尿清掃ロボットや搾乳ロボットがサポートするほか、冷却を確保するために中央に配置された「緑の柱」など、動物福祉に関するさまざまな要素が盛り込まれている。

© Ruben Dario Kleimeer
学びを提供する、見学可能な水上施設
カウガーデンと工場フロアを囲む2つのギャラリーは、2つの鉄橋で結ばれており、さまざまな空間をつなぎ合わせて教育的なルートを形成している。このルートでは、訪問者は業務プロセスを邪魔することなく、牧場のあらゆる活動を知ることができる。
カウガーデンを囲む給餌フェンスと、加工場を囲むガラス張りの壁は、訪問者の感覚的な体験を促し、会社の透明性を強調している。給餌、酪農、糞尿処理のすべてが、コンパクトで効率的な流通システムにまとめられており、このユニークなマルチレベル・プログラムを可能にしている。

© Ruben Dario Kleimeer
以下、GOLDSMITHのリリース(英文)です。
Floating Farm DairyProject description:Through the process of scale enlargement, and the automation of activities, the harbour of Rotterdam shifts to the west of the city, and the border between harbour and city shifts accordingly. Consequently, the decline of traditional trade activities make room for residential- and other urban developments. The harbour economy with its corresponding trading dynamics is disappearing from the basins; the original contrast between the relatively calm residential landscape and the lively centre point for trade is revolving 180 degrees; the basins of the Merwehaven threaten to become open and empty spaces in a densifying urban landscape of the Merwe-Vierhaven (M4H) area. With the Floating Farm Dairy these beautiful, but slowly orphaned spaces, find meaning in a rapidly changing environment through the introduction of urban farming.The Farm produces, processes and distributes dairy products in the city, close to its consumers. It brings producer and consumer closer together, adds to shorter supply chains and awareness of city residents. Urban waste flows are upgraded from residual product to valuable ingredients cow feed. Brewers grains, potato scraps and grass clippings from the Feyenoord football stadium are all part of the menu. This adds to urban recycling and constitutes a fairly efficient form of food production. The Floating Farm Dairy is the first step to subsequently planned ‘Foodstrip’ in which a wider range of food production will be represented.The design is, in essence, an agricultural building based on nautical principles. Organization, structural principles and use of materials are used to enhance the buoyancy and stability. The result is a stacked organization that places all heavy structural- and technical components in the submerged part of the building. All significant and transparent functions are situated on in a lightweight structure on top. The result is a 3-layered façade ranging from concrete to translucent polycarbonate to entirely open.The Floating Farm Dairy is a compact and logically stacked structure that merges technical installations, storage, processing and production in a singular entity. Three connected concrete pontoons house the production of fruits (ingredients for yogurt), rain- and wastewater recycling and additional installations. On the upper factory floor combines milk and yogurt processing, feeding system, manure handling and retail. The covered cow garden will house 40 cows that will be supported by a manure cleaning robot and a milking robot along with various elements regarding animal welfare like the centrally placed ‘green columns’ that ensure cooling. The cantilevering floors and roof address the multi-level agricultural hub, and articulate its architecture.The two galleries around the cow garden – vertically connected via two steel bridges – string together various evocative spaces to make an educational route. Along this route visitors gain insight on all activities in the farm without disturbing the business process. Feeding fences around the cow garden and glass walls around the dairy processing facilitate the sensory experience of visitors and underline the transparent character of the company. Feeding-, dairy-, and manure processing are all organized to a compact and efficient logistic system that make this unique multi-level program possible.Project Credits:Architecture Firm: GOLDSMITH.COMPANY http://goldsmith.company/
Client/Initiator: Floating Farm Holding BV
Completion Year: 2019
Gross Built Area: 2000m²
Project location: Merwehaven, Rotterdam, The Netherlands
Photo credits: Ruben Dario Kleimeer http://www.rubendariokleimeer.com/
「Floating Farm Dairy」GOLDSMITH 公式サイト
https://goldsmith.company/floating-farm-dairy/









