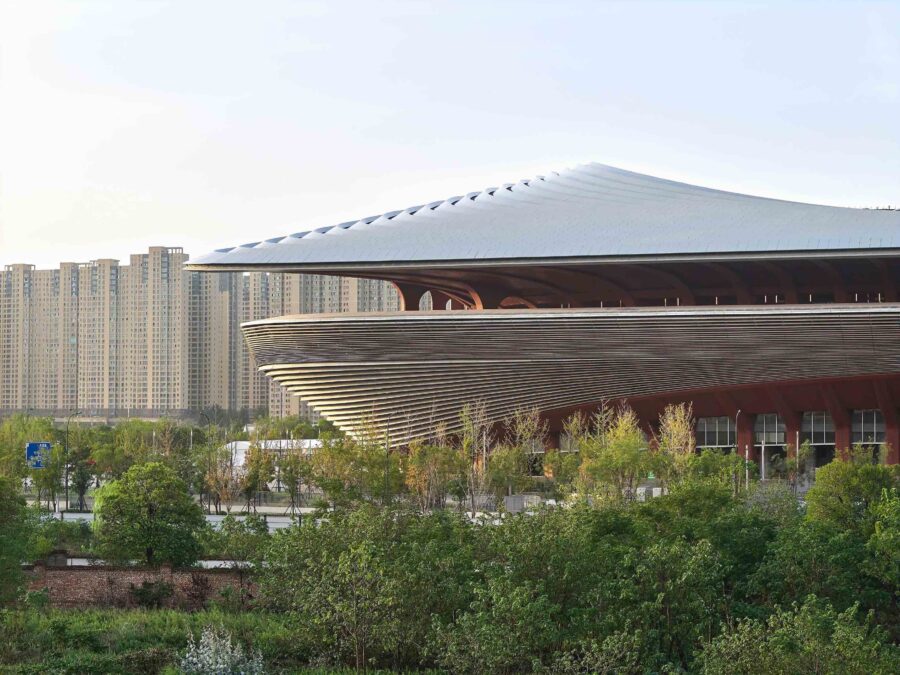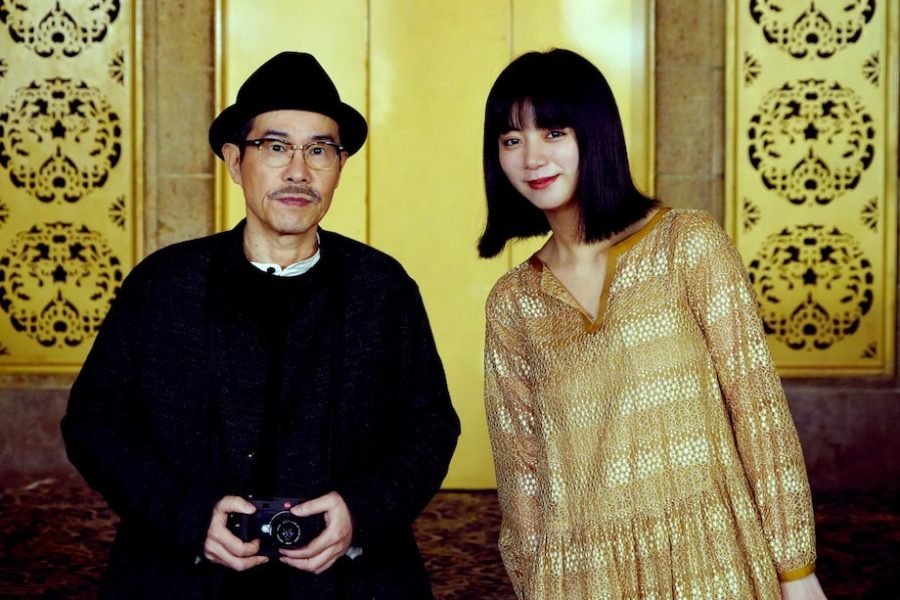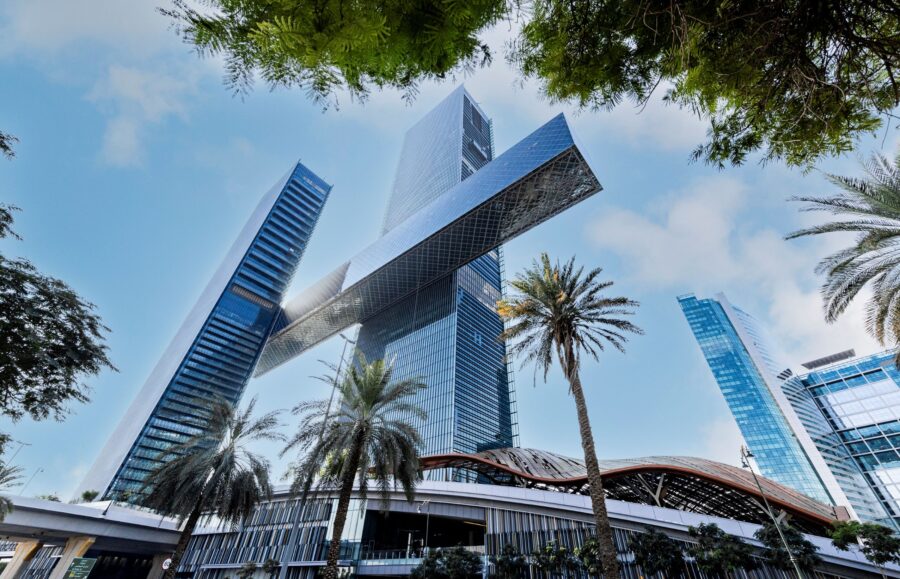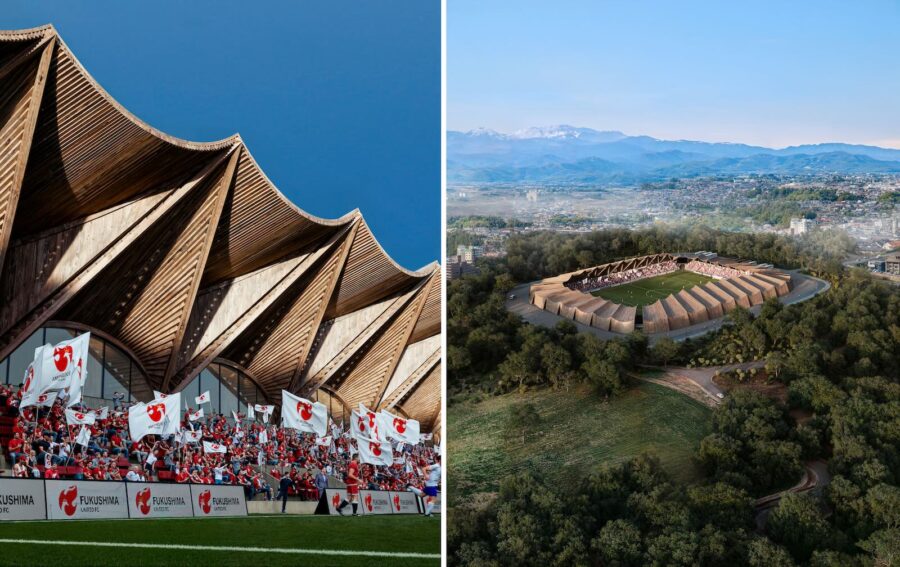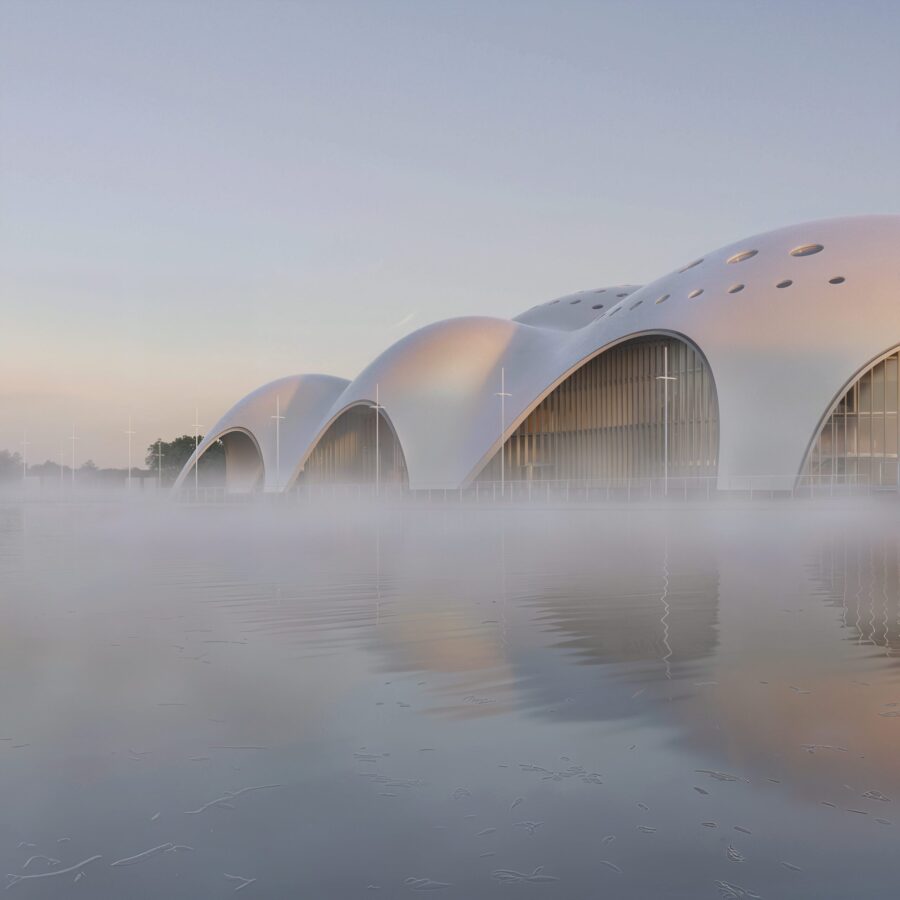
CULTURE


© Arch-Exist photography
中国四川省の広漢区、青銅器文化の遺跡の近くに位置する 〈新三星堆博物館(New Sanxingdui Museum)〉は、出土した文化財と増加する観光客に既存の博物館では対応できなくなったため建てられた新たな博物館です。
三星堆の名前の由来を思い起こさせる3つのマウントが連続したような建築であり、シームレスに接続した展示ホールが、映画のように没入感のある考古学の物語を提供します。
中国最大級の規模を誇る建築設計事務所 中建西南院(正式略称:CSWADI)が設計しました。
(以下、CSWADIから提供されたプレスキットのテキストの抄訳)

© Arch-Exist photography
既存の博物館を含めた公園全体の再編成
成都から北に40km、広漢市の西側、鴨子河のほとりに位置し、4800年の文明を有する三星堆遺跡(さんせいたいいせき)は、遺跡の発掘調査によって、数万点もの精巧な文物が発見されている。三星堆は青銅器文化における世界的にも重要な場所と位置付けられており、「長江文明の源流」として有名である。
2019年11月、三星堆遺跡の探査と発掘が再開され、新たに発見された6つの遺物坑から多くの国宝が出土し、再び世界に衝撃を与えた。三星堆の考古学は新たな時代を迎えたのである。

© Sensory Design Wang Ting

© Sensory Design Wang Ting
1997年に建設、開園した既存の博物館公園は、敷地面積は約35.3ヘクタールでありながら、展示館である1号館と2号館を合わせても11,000m²しかなく、新たな文化財と増え続ける観光客に対応するには不十分である。
総面積54,400m²の新たなメインパビリオンとビジターセンターは、すべての文化財の展示とビジターガイドツアーを担当し、 旧博物館の1号館と2号館は、将来的にデジタル・ミュージアムと研究・教育センターへと生まれ変わる。

Location analysis © CSWADI
新博物館の設計は単独のプロジェクトとしてではなく、公園全体の機能と回遊性を再編成することに重点を置いている。現在、公園には異なる時代に形成された2つの軸があり、そのため既存の建物は比較的散在している。
今回の設計では公園全体の見学ルートを再構築し、新しいエントランス広場から反時計回りの見学ループにより、新博物館、旧2号館、祭壇、文化保存センター、旧1号館を結ぶことで、公園全体を効果的に一体化させることを目指している。
この改修工事では、既存のゲートの位置にある旧ビジターセンターと駐車場の改修も行われ、天蓋付きの車寄せを追加することで、観光客を歓迎する公園への入り口を提供している。さらに、観光トイレ、地下パイプライン、浸水防止用水路など、いくつかの改良プロジェクトも実施され、博物館と公園の将来数十年にわたる運営のための良好な基盤を築いた。

© Arch-Exist photography

© Sensory Design Wang Ting
三星堆の由来である3つのマウントを思い起こさせるデザイン
博物館の設立当初、川沿いの敷地のあちこちに苗木が植えられ、これらの苗木はこの30年間で、水系に囲まれた高くそびえる木々からなる鬱蒼とした森へと成長した。新博物館の建設地は、公園の中心軸の北側、川の堤防に近い長さ400mの細長い土地である。
鴨子河は長い堰堤と中洲を有する広い水域であり、遠くには雪をかぶった山々が連綿と続く雄大な景色が広がっている。
このような大規模な敷地の中で、地形的な意味での応答として、また敷地の文化的な系譜への応答として、起伏のある3つのマウントとして構想されている。
このデザインは、古代蜀の時代に残された3つのマウント状の遺跡と三日月形の月湾台地が「月と3つの星」のような景観を形成していることから「三星堆」と名づけられたという背景を想起させる。

© Arch-Exist photography

© Sensory Design Wang Ting
旧博物館のデザイン要素を取り込む建築形態
マウント状の建物の幾何学的なファサード面は、旧2号館に由来する。三星堆の歴史的建造物であり、かつての名建築家である鄭国英(Zheng Guoying)氏の代表作でもある。
新博物館の3つのマウントの形と空間を形成するため、旧2号館の古典的な螺旋状のファサードを拡張し、ガイド曲線として活用している。
建物の屋根は傾斜した土で覆われ、川の北岸に向かって徐々に下り、川の堤防にシームレスに溶け込んでいる。このデザインは、公園の中心軸の反対側に位置する旧1号館のスロープ形状とも呼応している。

© Sensory Design Wang Ting
また、マウントを連続させることにより、コンパクトな建築計画を実現した。
当初の計画では分離していた新たな博物館とビジターセンターを統合しており、観光客の回遊動線に沿って、ビジターセンター、公開展示エリア、物流倉庫エリアが東から西へと順番に配置されている。
3つのマウントユニットは、大きいものから小さいものへ、高いものから低いものへと順に配置されている。さらに、南西方向に26度回転させ、三星堆遺跡に直接面している。この配置によって、新博物館と遺物の間に空間的・時間的な対話を形成している。

© Arch-Exist photography
建築にも反映する遺跡の文化財を象徴する「目」
青銅の仮面に描かれた表情豊かな「目」は、三星堆を代表する文化財として有名になった。この「目」は建物のコンセプトにもなっており、内部の世界と外部の遺跡との対話のための窓として機能している。
閉ざされたマウント状の外壁は洞窟のような内部空間をつくり出し、地上わずか3mの狭い隙間が300mにわたって続いており、観光客はその隙間から受付に入り、秘密を探る旅に出る。

© Sensory Design Wang Ting

© Sensory Design Wang Ting
それぞれの目の内部は、公共空間の重要なノードに対応している。アトリウムの「タイム・スパイラル」は、美術館の循環経路の中心点であり、360度のスロープは、新館の地上と地下の主要フロアをつなぎ、垂直方向に広がる空間をつくり出している。
旧2号館では、空に面した象徴的な円形のアトリウムが「天の目」を象徴し、天に対する畏敬の念を表していた。新博物館は、地球の中心に向かって回転する「地の目」をつくり出し、地球とのつながりを探求する姿勢を反映している。

© Sensory Design Wang Ting
スロープは螺旋状に下降し、最終的に建物の最下部、地下1mに位置する円形のピットに到達する。ピット最深部の開口部から発射され発射された3本のレーザー光線が、進化する三星堆文明のイメージを30m上の天井に投影しており、これは太古からの文明の光を意味している。
天の目と地の目は、「天と地」の関係を解釈したものであり、新博物館と旧博物館をつなぐとともに、空と大地、人間と神々の領域を結びつけ、互いに対話するためのツールでもある。

Eye of Sky and Eye of the Earth © CSWADI

© Arch-Exist photography
もう1つの重要なノードは、旧2号館と遺跡エリアに向かって配置されている2階のオープンシアターである。このシアターは、パブリックスペースの中に設けられたくぼんだ階段が特徴であり、パフォーマンス、講演会、展示会、その他の一時的な催しを行うことができ、館内で最もダイナミックな空間となっている。
劇場の外壁に設けられた巨大な「目」から外を眺めると、旧2号館と鬱蒼とした森が見え、額縁のようなデザインによって新旧の建物の対話が生まれる。

© Arch-Exist photography

© Sensory Design Wang Ting
新博物館の外装材は独自性と専門性に重点を置き、大地の色を象徴する黄色がかった御影石を使用している。マウントのファサードに敷き詰められた石板の厚さは最大8cmであり、手作業で削り出すことで無骨で重厚な質感を表現している。
目の位置には超透明ガラスとも呼ばれる低鉄ガラスを使用し、外側は青銅色の日除けで覆われている。日除けは真鍮板を特殊な酸化処理で加工したもので、発掘された文物の緑色や斑点のような質感を表現しており、三星堆の青銅器文明とのつながりを暗示している。

Layered elevation construction © CSWADI

© Sensory Design Wang Ting

Stone unit © CSWADI

Facade bronze grille © CSWADI
展示ホールが紡ぐ考古学の物語
地上2階建てである新博物館には、各階に常設展示ホールが4つ、1階には臨時展示ホールが2つあり、展示ホールの総面積は20,000m²であり、無柱空間である展示ホールのスパンは15〜30m、床高は7〜12mとなっている。建物の屋根は鉄骨のグリッド構造を採用し、設備パイプラインはグリッド部材の隙間に配置することで、設備と構造の高度な統合を実現している。
三星堆博物館の展示の流れは、一般的な博物館とは異なり、考古学の物語の論理に従って連続的に配置されている。
これを実現するために、大空間の展示ホールをシームレスに接続することで、映画のように魅惑的で没入感のある物語をつくり出す。また、新博物館の展示ホールには折りたたみ式の扉が採用されており、展示における最大限のフレキシビリティを保証する。

View windows © CSWADI
来館者は、プレリュード・ホールから始まり、循環経路に従いすべての展示ホールを連続的に見学することも、各自で自由に展示ホールを回ることもできる。見学中の疲れを軽減するため、見学ルートにはカフェ、文化創作ショップ、オープンシアター、休憩通路などさまざまな施設が戦略的に配置されている。
また、館内には特別な「ボーナスシーン」がある。それは川に面した2階の文化財展示ホールであり、このエリアには大きなパノラマ窓のある3つの休憩スペースが設けられている。
絵のように美しい川の風景を眺めながら豊かな歴史と文化財に浸ることができるこの体験は、一瞬のうちに何千年という時間を軽々と超越することを可能にしてくれる。

Site Plan © CSWADI

Basement Floor © CSWADI

Ground Floor © CSWADI

2nd floor © CSWADI

Section © CSWADI

Section © CSWADI

South elevation detail © CSWADI

North elevation detail © CSWADI
以下、CSWADIのリリース(英文)です。
Continuing the Narrative of History——The Design of the New Sanxingdui Museum
Park remodeling
The Sanxingdui relic site, located 40 kilometers north of Chengdu on the banks of the Yazi River and west of Guanghan City,holds a civilization that dates back 4,800 years. It has yielded tens of thousands of exquisite cultural relics through archaeological excavations. Sanxingdui occupies a significant position in the realm of bronze culture globally and is renowned as the “source of Yangtze River civilization”. In November 2019, the exploration and excavation of the Sanxingdui site recommenced, leading to the discovery of several national treasure-level cultural relics within the six newly-found artifact pits. This momentous find once again astounded the world, signifying a new era in Sanxindui archaeology.The existing museum park was completed and opened in 1997, covering an area of approximately 35.3 hectares. However, the combined total area of the old museum No.1 and No.2 is only 11,000 square meters, which is insufficient to accommodate the display of new cultural relics and the increasing number of visitors. To address this, the new museum and visitor center will encompass a total area of 54,400 square meters. The new museum will serve as the primary venue for cultural relics exhibitions and tourist guidance. The old Museum No.1 and No.2 will be repurposed into digital halls and research and education centers in the future.
The design of the new museum is not an isolated project; instead, it focuses on reorganizing the functions and circulation of the entire park. Currently, the park features two axes that were formed in different eras, causing the existing buildings to be relatively scattered. The design aims to re-plan the visitor route of the entire park, establishing a counterclockwise visiting loop that begins from the new entrance square, which connects the new museum, old Museum No. 2, the altar, the cultural preservation center, and old Museum No. 1, effectively reintegrating the park as a cohesive whole. The renovation also includes the transformation of the old visitor center and parking lot located at the original gate. Additionally, a canopy porch has been added to provide tourists with a welcoming entrance to the park. Furthermore, several upgrading projects have been implemented, such as the tourist toilets, underground pipelines, and anti-flooding canals were built in the park, laying a good foundation for the future decades of operation of the museum park.
Three mounts in the site
During the museum’s initial opening, saplings were planted throughout the riverside site. Over the past 30 years, these saplings have grown into a dense forest, consisting of towering trees that are surrounded by water systems. The site for the new museum is located in the north of the central axis of the park, 400 meters long, near the river embankment. The scenery of the site is magnificent, which is different from the ordinary rural landscape in western Sichuan. The Yazi River’s expansive water surface is accompanied by long dams and sandbars, with distant views of continuous snow-capped mountains. In such a large-scale site, the building is conceived as an uplifted landscape—three undulating mounds, as a response in the topographical sense, and also a response to the context of the site—the three mound-shaped ruins left over from the ancient Shu Kingdom and the crescent-shaped Moon Bay Terrace, forming a landscape resembling “three stars with the moon,” thus giving rise to the name “Sanxingdui”.
The geometric surface of the mound-shaped building is derived from the old museum No. 2. As the commanding height of the park at the end of the central axis, the old museum No. 2 is a famous historical landmark of Sanxingdui and a representative work of Mr. Zheng Guoying, a senior architect. The design extends the classic spiral exterior wall of the old building outwards to serve as the guiding curve for shaping the three mounds’ form and space. The roof of the mound-shaped building is covered with sloping soil, gradually descending towards the north bank of the river and seamlessly blending into the river embankment. The design also echoes the slope shape of the old museum No. 1 located on the opposite side of the park’s central axis.
The continuous mound shape also brings a compact building plan. By implementing a strategy of integration, the original plan which separates the new museum and visitor center, as stated in the mission statement, is transformed into a unified entity. Along the tourist circulation, the visitor center, public exhibition area, and logistics storage area are arranged sequentially from east to west. The three mound units are organized in order from large to small, from high to low. Additionally, they are rotated 26 degrees in the southwest direction, directly facing the Sanxingdui relic site. This arrangement establishes a spatial and temporal dialogue between the new museum and the “relic”.
Eyes of the building
The bronze mask’s expressive eyes have become renowned as the most iconic cultural relic from Sanxingdui. These “Eyes” also serve as the concept of the building’s massing, acting as a window for the dialogue between the internal world and the external ruins. The closed outer wall of the mound creates a cave-like interior space, with a narrow gap measuring only 3 meters above the ground and extending along a 300-meter stretch. The audience enters the reception area through the gap and starts a journey of exploring the secret.The interior of each eye corresponds to a significant node of a public space. The “space-time spiral” in the atrium is the central point of the museum’s circulation path. The 360-degree ramp connects the main floors above and below ground in the new building, establishing a vertical spiritual space. In the Sanxingdui No. 2 old museum, the iconic circular atrium facing the sky symbolizes the “Eye of the Sky,” representing the reverence for the heavens. The new building creates an ” Eye of the Earth ” that rotates toward the center of the earth, reflecting the pursuit of earthly connections- the spiral ramp spirals down, and finally reaches the lowest point of the building – a circular pit located 10 meters below ground level. In the deepest part of the pit, three beams of laser projection shoot out from the circular aperture, projecting images of the evolving Sanxingdui civilization onto the ceiling positioned 30 meters above. This implies the light of ancient civilization permeating through time.
The “Eyes of Sky” and the “Eyes of Earth” are the interpretations of the relationship between “Sky and Earth”, and they are also tools for dialogue with each other – sky and earth, connecting the new museum and the old museum, while also linking together the realms of sky, earth, mortals, and gods.
Another significant node is the open theater located on the side court on the second floor, positioned towards the No. 2 old museum and the ruins area. This theater features sunken steps within the public space, providing a versatile area for temporary activities such as performances, lectures, and exhibitions. It serves as the most vibrant and dynamic space within the museum. Looking out from the huge “eyes” on the outer wall of the theater, the old museum No. 2 and the dense forest come into view, and the dialogue between the new and old halls is established through the design of the framed scene.The exterior materials of the new building are focused on uniqueness and specialty, prominently featuring the use of “chrysanthemum yellow” granite, which symbolizes the color of the earth. The thickness of the stone slabs covered on the surface of the mound is up to 8 cm, and the surface of the slabs is hand-chiseled, with a rough and heavy texture. Low-iron glass is installed at the eyes position, covered by an outer bronze sun visor. The sun visor is crafted from brass plates using a special oxidation process, simulating the green and mottled texture of excavated cultural relics. This design implies the connection to the Sanxingdui bronze civilization and its distinct identity.
Exhibition Narrative
The new museum consists of 2 above-ground floors, with 4 permanent exhibition halls on each floor. Additionally, there are 2 underground temporary exhibition halls, resulting in a total exhibition area of 20,000 square meters. The span of the column-free exhibition hall is between 15 and 30M, while the story height varies from 7 to 12 meters. The roof of the building adopts a steel grid structure, and the equipment pipelines are strategically positioned within the gaps between the grid members to achieve a high degree of integration of equipment and structures.The exhibition circulation of the Sanxingdui Museum is different from that of general museums. It is a continuous sequence arranged according to the logic of the archaeological narrative. To achieve this, the large exhibition halls are seamlessly connected, creating a captivating and immersive narrative akin to a movie. The design of the new museum’s exhibition halls adopts a broken-line series design, taking into consideration the potential for parallel door openings. This design approach ensures maximum flexibility for exhibitions.
Starting from the preface hall, visitors can explore all the exhibition halls continuously according to the “One-way circulation”. Alternatively, they have the option to explore the exhibition independently. In order to alleviate the fatigue during the tour, various facilities such as audience cafes, cultural and creative stores, open theaters, rest corridors, and other facilities are strategically placed along the tour route. There is also a special “Bonus scene “in the museum – the cultural relic exhibition hall on the second floor facing the river. Within this area, three designated rest areas are thoughtfully designed. Through large panoramic windows, visitors can marvel at the picturesque scenery of the river while immersing themselves in the rich history and cultural treasures. This experience allows them to effortlessly transcend time, traversing thousands of years within a fleeting moment.
Design Team
Architect: China Southwest Architecture Design and Research Institute Co., Ltd.
Lead Architect: Liu Yi
Project Architects: Xiao Bo, Yang Yang
Project Manager: Luo Dian
Architects: Yang Pengcheng, Sha Peng, Wan Yaling, Xin Zhen, Liu Yu, Choi Tsingfei, Ding Hongya, Chen Shuo, Huang Xiangyu, Qiu Yanquan, Li Mu, Qiao Cong
Structural Design: Long Weiguo, Yang Wen, Lai Chenggang, Lan Tianqing, Zhu Siqi, Liu Xiaozhou, Xiao Kejian, Wang Pan, Wen Jian
Plumbing Design: Yang Jiuzhou, Liu Shuai, Li Bo, Chen Yao, Zhao Xuanqi, Tan Gujin, Gu Xingyu
HVAC Design: Yang Ling, Wei Minghua, Wen Ling, He Sihao, Fang Xin
Electrical Design: Li Hui, Xu Jianbing, Ao Faxing, Qiu Yu, Li Lu, Liu Chong, Xie Songlin
Curtain Wall Design: Dong Biao, Zhang Guoqing, Chen Zhaohuan, Wang Yiwei, Fu Xiaohui, Luo Xin
Building Energy Conservation: Feng Ya, Zhong Huizhi, Dou Mei
Building Intelligence: Wu Huan, Bu Xiangyu, Yu Qiang, Liang Jun, Wang Shaowei
Interior Design: Zhang Can, Li Wenting, Lai Wei, Yang Jing, Dong Wenjie, Jiang Pengchong, Liu Wenjing, Tang Jun, Fan Jinli, Yang Yan, Wang Zhangping, Li Guangchao, Tang Jia, Xu Maoya
Landscape Design: Chen Hongyu, Yan Bin, Huang Hao, Wang Zhihao, Li Gang, Fan Xiaoqian
Outdoor Lighting Design: Xu Dongliang, Zhang Guoqiang, Wang Shanxin, Yuan Li, Xia Hui
Interior Lighting Design: Hu Fang, Li Yahui, Ma Zanbao, Zhao Xian, Zhang Quanliang, Xiang Jun
Cost: Zhang Tingxue, Yuan Jie, Peng Xiaofang, Jia Lingli, Yu Jie, Liu Mingyu, Jiang Jinhong, Yang Jiayi, Wei Youren
Client: Sanxingdui Museum, Guanghan, Sichuan
Design Time: 2020.12-2022.08
Completion Time: 2022.03-2023.07
Project Scale: 54400 m²
Construction: China Construction Eighth Engineering Division.Corp.Ltd Southwest Branch Photography: Arch-Exist photography, Sensory Design Wang Ting
CSWADI 公式サイト
https://xnjz.cscec.com


