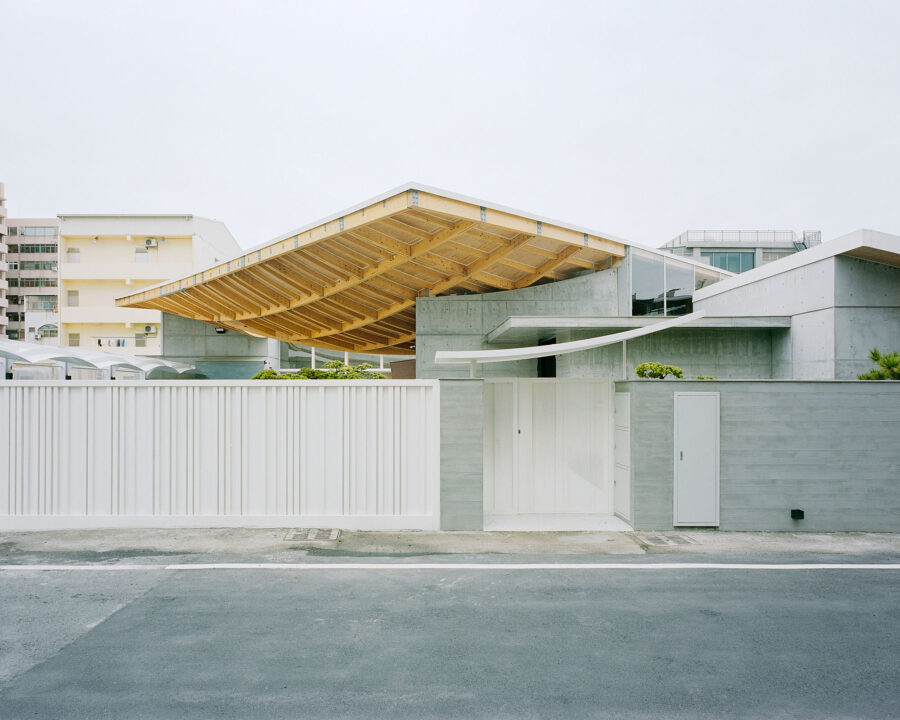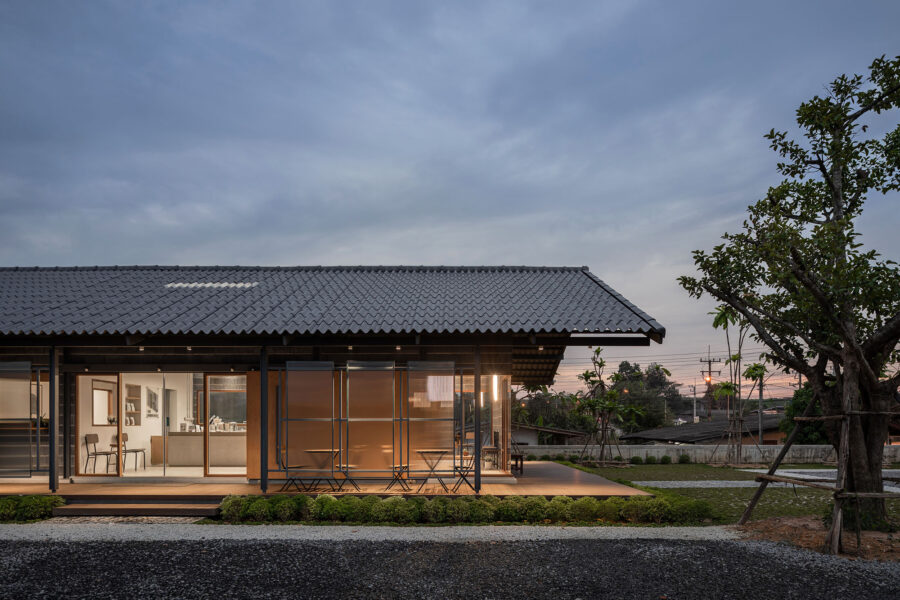
CULTURE

中国の紹興市、菜昌巷という旧市街の再生地区に建つ〈ステラ・アイル(Stellar Isle)〉は、地域に残る歴史を参照しつつ、現代的な素材や建築技術を用い対照的な構成とすることで、周囲のさまざまな時代の建物との対話を生み出す文化・レジャー施設です。
敷地と建築の境界を曖昧にするため、地面を持ち上げたような平面を折り重ねる「スタッキング・グラウンド 」をコンセプトとして設計されています。1階の広場の周りに浮かぶ平面のスラブが、通路でありながら広場の催しを見物するスタンド席にもなる特徴的な風景をつくり出しています。
上海、北京、ロンドンに拠点を置く建築デザイン事務所 SpActrumが設計しました。
(以下、SpActrumから提供されたプレスキットのテキストの抄訳)

© Su Shengliang

© Su Shengliang
旧市街の歴史と対話する現代的な建築
約1,200m²の広さをもつステラ・アイルは、紹興市菜昌巷で最も重要な新たな文化・レジャー施設である。
紹興市の旧市街における最初の再生地区であるこのエリアは、かつての女性革命家・秋瑾(しゅうきん)の邸宅の向かいに位置し、北側には5年にわたる改修工事により、歴史的建造物を保存しつつ新たな建物やスカイウォークが建設された、さまざまな時代の建造物が並ぶ、23,500m²の面積を誇る街区パゴダ・ヒルを見下ろすことができる。
このようなエリアの中でも〈ステラ・アイル〉は、新たな建造物の中で最も重要かつ特徴的な存在である。建築の歴史的な視点を取り入れ、周囲のさまざまな時代の建物との時間的・空間的関係の形成に参加し、建物と敷地の関係を掘り下げ、この二項対立に挑戦している。

© SpActrum

© Su Shengliang
建築家は、構造エンジニアと緊密に協力し、今日の学際的な世界における形態発見の方法を試みる。その目的は、文化を生み出す力としての建築を維持することである。
建築家は、さまざまなロジックやシステムが存在する今日の世界において、構造エンジニアとの緊密な協力のもと建物の本質の知識に立ち返り、文化を生成する力を有する建築を取り戻すための、新たな形態を生み出す方法を試みた。 そしてこの目的を達成するため、一連のディテールと建築方法を開発し、これらすべてのアイデアのためのデザイン言語を探求したのである。

© Su Shengliang

© Su Shengliang
ステラ・アイルは、菜昌巷の中心軸の南端に位置している。既存の敷地の北側には、1970年代から1980年代にかけて建てられた、典型的なレンガとコンクリートで構成された4階建ての寮があり、各階のベランダとルーフテラスは、高さによって変化するダイナミックな景観をつくり出していた。
1階には老朽化した古典建築の傾いた塀があり、上階に進むと古い住宅の起伏のある屋根の輪郭と咲き誇る椿が見え始める。4階に上がると周囲に屋根の割れた瓦が見え始め、屋上からは崩れた瓦の全景が見渡せる。
建物は損傷が激しく、修復は不可能であった。解体後、敷地とその南側の土地が〈ステラ・アイル〉の建設地となった。このように姿を消した建物は、この場所の語り部であり、今後も語り継がれなければならない物語なのである。

© SpActrum
建築と敷地の境界を曖昧にする、地面を持ち上げ積層させる「スタッキング・グラウンド 」
菜昌巷地区は、大きな広場が追加されたりしておらず、元々の住宅地の密度を維持している。
〈ステラ・アイル〉は、敷地と建築の境界を曖昧なものとし、公共空間を拡張している。敷地の増幅器としてのその役割は、周囲の環境を超越し、都市の次元にまで広がっている。建築とは対照的に、敷地は定義をもたない自由なものであり、非決定論的な行動を推奨する。

© SpActrum

© ZhuDi@SHADØOPLAY
このことから建築家は「スタッキング・グラウンド」というコンセプトのもと、断片化された平面が重なり合い連続する道やプラットフォームを形成する、連鎖する面の重ね合わせとして建築を構想した。
これらの平面は、建物の南側を螺旋状に上昇し、シェイクスピアの〈グローブ座〉やフランク・ロイド・ライトの〈グッゲンハイム美術館〉を彷彿とさせる空間をつくり出す。そしてこの平面は通路としてだけでなく、1階のオープンスペースの周りに人々が集うことができるマルチフロアのスタンドとしても機能する。

© Su Shengliang
4階では敷地の密度感を維持するため、スタッキング・グラウンドが外側に広がり、敷地全体と旧市街を一望できる展望台となっている。また、地面を何層にも積み上げてつくられた建物のスタッキング・グラウンドのコンセプトの一環として、屋根にも同様のデザイン言語を採用した。
建物上部では、東西の両端に配されたジグザグ模様は地層の断面を表現しており、北側では、壁と引き戸によって、各階に閉鎖的にも開放的にもなる内部空間をつくり出している。

© Su Shengliang
東側では平面が折れ曲がるように枝分かれし、建物の周囲における緩やかな階段やプラットフォームとして機能し、さまざまな高さのスタンドを形成している。
これらの平面は2階では小路となり、このエリアの反対側に位置するギャラリーへとつながっている。

© Su Shengliang
この歴史的な地区で、建築家は現代的な素材と建設技術を採用し、金属的な表面と大きなスパンの空間をつくり出すことで、周囲の古い木造やコンクリート造の建物と対話することを選んだ。
この建物は、紹興の旧市街の一角で象徴的な存在になることを意図しているわけではないが、はっきりと現代的な声を発している。既存のシンボルに頼るのではなく、建築の根本的な問題をひたむきに探求することで、文化の生成力としての建築の役割を取り戻すことを目指している。

© ZhuDi@SHADØOPLAY

© Su Shengliang

© Su Shengliang

© ZhuDi@SHADØOPLAY

© SpActrum

© Su Shengliang

© ZhuDi@SHADØOPLAY

© ZhuDi@SHADØOPLAY

© ZhuDi@SHADØOPLAY

© Su Shengliang

© Su Shengliang

© Su Shengliang

© SpActrum

© SpActrum

© SpActrum

© SpActrum

© SpActrum

© SpActrum

Site Plan © SpActrum

Fouth Floor Plan © SpActrum

South Elevation © SpActrum

North Elevation © SpActrum

Section1 © SpActrum

Detail 1 © SpActrum

Detail 2 © SpActrum
以下、SpActrumのリリース(英文)です。
Stellar Isle by SpActrum
Stacking Grounds
Stellar Isle, A Building as a Site in Urban RegenerationStellar Isle, covering approximately 1,200 square metres, stands as the most significant new cultural and leisure building in Shaoxing Chaichanglong. This area represents the first organic renewal zone in the old town of Shaoxing, situated opposite the former residence of the female revolutionist Qiu Jin and overlooking Pagoda Hill to the north. The total area spans 23,500 square metres. After a five-year renovation, historical buildings from various eras have been preserved, and new buildings and skywalks have been constructed, transforming it into a historical block featuring structures from different periods.
Among these, Stellar Isle is the most crucial and distinctive presence of the new constructions. It embraces the historical view of architecture and engages in shaping the spatio-temporal relationship with the surrounding edifices from various periods. It explores the relationship between architecture and site, challenging the traditional dichotomy. Architects collaborated closely with structural engineers to experiment with form-finding methods in today’s multidisciplinary world. The aim is to maintain architecture as a generative force of culture. To achieve this, a series of details and constructions have been developed to find a material language for these ideas and responses.
Stellar Isle is located at the southern end of the central axis of the Chaichanglong plot. The original site’s northern part featured a veranda-style dormitory building from the 1970s and 1980s, with four floors and typical brick and concrete construction. The verandas and roof terraces on each floor create a dynamic landscape that changes with height.
The porch opens to the east, enclosed by a mottled wall around the courtyard. An adjacent classical building’s gable, in a state of disrepair, leans at an angle on one side of the second floor. From atop the hill, one can see the outline of the old house’s roof and blossoming flowers. On the fourth floor, the surrounding buildings’ damaged roof tiles are visible.
The rooftop offers a panoramic view of the crumbling tiles. The building was severely damaged and beyond restoration; after demolition, the site and the land to its south became the location for Stellar Isle. In this way, the vanished building’s story is embedded in the site, a narrative that must continue into the future.The Chaichanglong area maintains the density of the original residential area and no large square has been added or inserted, reflecting the original urban fabric of the site. Stellar Isle explores the distinction between site and architecture to extend the public space. Its role as a sensory organ and amplifier of the site transcends its immediate surroundings and extends into the urban dimension. The site, in contrast to architecture, is free and undefined, fostering non-deterministic behaviour. Conceptually, the designer envisioned it as a superposition of cascading surfaces, termed “Stacking Grounds,” where fragmented planes form overlapping and continuous paths and platforms. These surfaces spiral upwards around the building’s southern side, creating spaces reminiscent of Shakespeare’s Globe Theatre and Wright’s Guggenheim Museum. They serve not only as passageways but also as multi-storey grandstands where people can gather around the open space on the ground floor.
On the fourth floor, to maintain the sense of site density, the stacking ground extends outwards, paying homage to the classical buildings on the north side and becoming a viewing platform with a panoramic view of the entire site and the old town of Shaoxing. As part of the “Stacking Grounds” concept, the roof is also integrated into these cascading surfaces. At the building’s summit, a continuous, zigzagging form at the east and west edges represents a section of the cascading grounds. On the north side, walls and sliding doors create an enclosed yet open interior space on each floor. Today’s architectural technology can easily enclose any space for temporary or permanent use, diminishing the prominence of walls while enhancing the ground as a support for various functions. The “Stacking Grounds” concept responds to this trend.
On the east side, the cascading surfaces divide into branching corridors, forming gentle steps and platforms that surround the building and create viewing stands of varying heights on the east and north edges. On the second floor, these surfaces connect to the other side of the Chaichanglong site. In Stellar Isle, the boundary between the building and the site is blurred. The static experience of interior space is replaced by a free, open, walkable experience with an ever-changing view. The introverted function is replaced by a more dynamic interaction with the surroundings. The building becomes a multi-storey venue, a three-dimensional plaza, a multi-level gathering space, and a grandstand offering changing perspectives.
In this historic neighbourhood, the architects chose to employ contemporary materials and construction techniques, creating metallic surfaces and large-span spaces that intellectually converse with the surrounding ancient timber and concrete buildings, each embodying the most accessible technology of their time. This building, not intended to be iconic, speaks with a voice that is distinctly contemporary in a corner of Shaoxing’s old town. It aims to return architecture to its role as a generative force in culture through a dedicated exploration of architecture’s fundamental issues, rather than relying on established symbols.
After the geometrical deduction was completed, the “Stacking Grounds” concept was presented to the structural engineer, who established a straightforward structural logic: adding main beams on either side of the cascading planes, interconnected at the corners. While the structure and building logic remain simple, these unconventional connections require innovative solutions. Some beams intersect only halfway in height; others do not intersect at all, necessitating short columns for connection. The treatment of these unconventional nodes is exciting for both the structural engineer and the architects, who understand that while these do not conform to any conventional structural system, they can be demonstrated and processed through rigorous structural calculations and contemporary digital manufacturing methods, ensuring the same strength as conventional structures. The new nodes and the cascading surfaces they connect represent a form unique to contemporary Stellar Isle.
The overlap of architectural and structural logic in form creation presents a new situation reflective of our time. As regulations began to influence the design, the architects ensured the building maintained a respectful distance from the timber buildings in front, while the fourth-floor grandstands and eaves, with large structural cantilevers, covered the space between old and new, supported by front and rear triangular frames.
The architects embraced the evolving technical details and regulations, considering them an active force in shaping the building’s form, rather than merely as tools or constraints for realising the architect’s vision. It is through the influence of these diverse logics that the architects continually liberate the form from the dominance of any single discipline, keeping it free and ambiguous. SpActrum believes this approach is effective in enabling architecture to take form and ensure that architectural forms represent the current social and technical conditions in a contemporary society where logical systems overlap and conflict.
Project Info
Project Name: Stellar Isle,
Project Location: Chaichanglong (Fairy Li), Shaoxing, Zhejiang, China
Clients: Shaoxing Historical and Cultural City Protection Office, New Century Cultural Tourism
Site Area: 918.8 sqm
Total Building Area: 1658.3 sqm
Building Height: 20.5 m
Status: Completed in 2022.12
Architecture Design: SpActrum
Chief Architect: Yan Pan
Architecture Design Team: Zhen Li, Yimeng Tang, Ying Li, Hao Chen, Xianglong Meng, ShAil Paragkum Patel, Gregorio Soravito, Jinyu Wan
Construction Design: China International Engineering Design & Consult Co..Ltd
Lighting Design: AT. AART Design
Landscape Design: PHOOO Design
Cladding Consultant: COSPACE
Construction Contractors: Hangzhou Xiaoshan Guangyu Architectural Construction Ltd.
Photographer: Su Shengliang, ZhuDi@SHADØOPLAY
Video: Su Shengliang, SpActrum
Other Image Credits: SpActrum
Video: https://youtu.be/8bnfWYRV3Go
「Stellar Isle」SpActrum 公式サイト
http://www.spactrum.com/en/projects/chaichangnong-xingyu





![[大阪・関西万博]トイレや休憩所などを紹介_休憩所3](https://magazine-asset.tecture.jp/wpcms/wp-content/uploads/2025/07/03115652/20250402_170-900x623.jpg)



