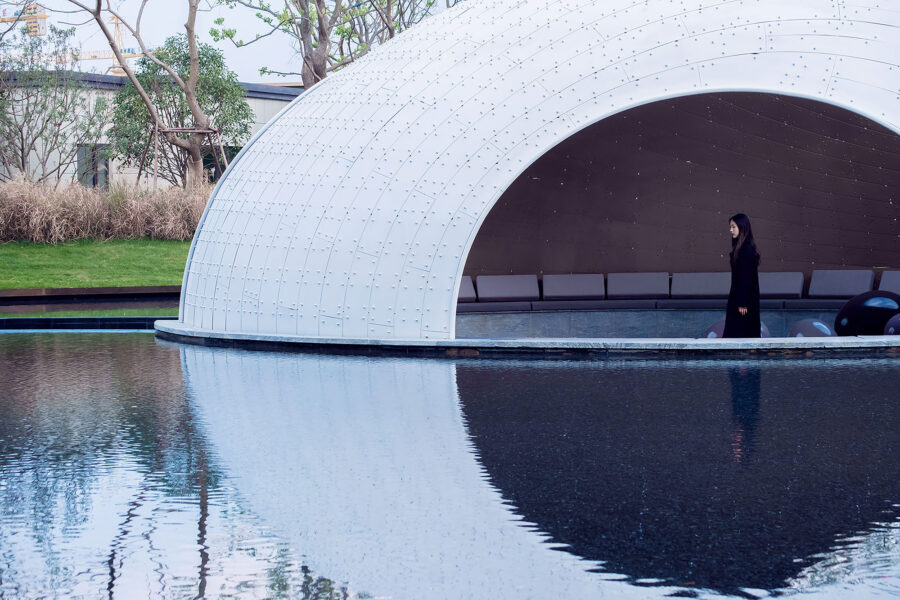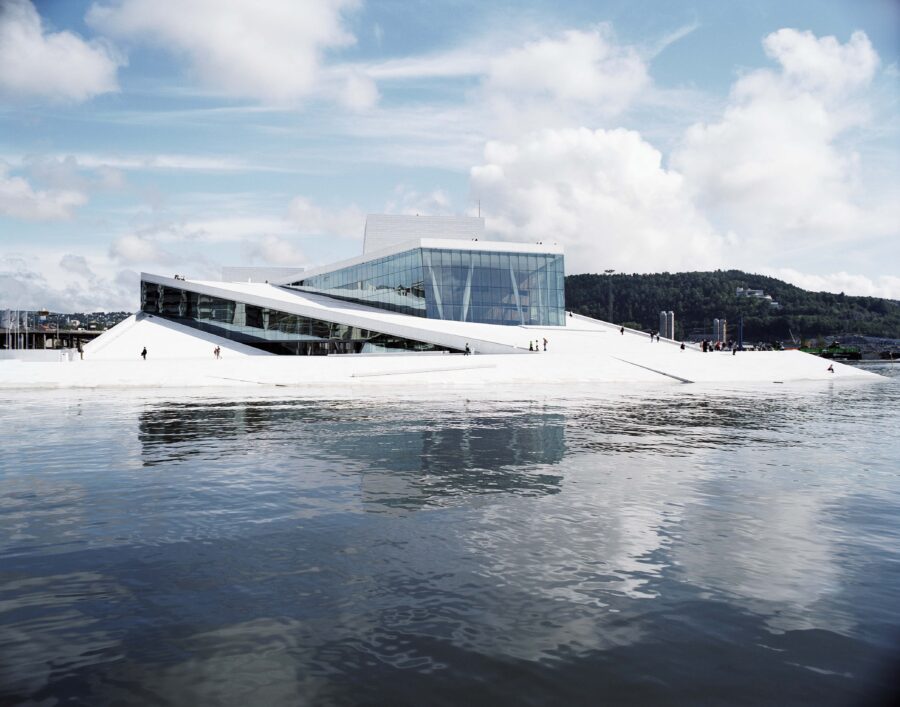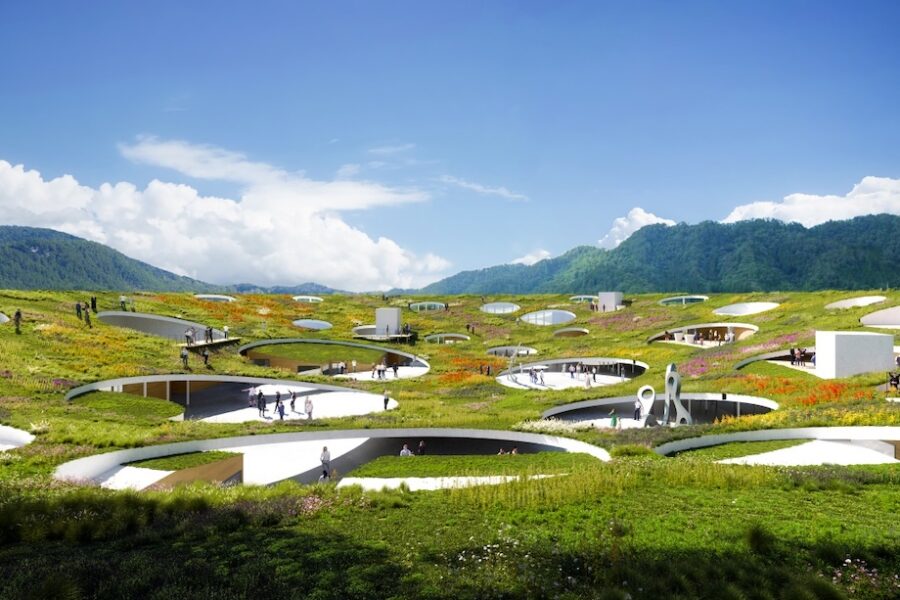
CULTURE


© Foster + Partners

© Nigel Young / Foster + Partners
クアラルンプールに、マレーシア初のアップル直営店〈Apple The Exchange TRX〉がオープンしました。
日射を遮るレイヤ状のフィンで構成された屋根が特徴的な店舗となっており、空間を見渡すと透過性のある屋根により周辺の自然環境まで見通すことができます。クアラルンプールの金融とビジネスの中心地という立地の中で、夜になると光を放つ立体的な屋根が目を引く建築です。
ノーマン・フォスター(Norman Foster)率いるイギリスの建築設計事務所フォスター アンド パートナーズ(Foster+Partners)が設計しました。
(以下、Foster+Partnersから提供されたプレスキットのテキストの抄訳)

© Nigel Young / Foster + Partners
クアラルンプールにオープンした、マレーシア初のアップル直営店
〈Apple The Exchange TRX〉は、クアラルンプールにおける金融とビジネスの中心地Tun Razak Exchange(TRX)内に位置する、マレーシア初のアップルストアである。
立体的なレイヤで構成された屋根は、夜になると暖かな光を放ち、TRXのフォーカルポイントとして機能する。屋上には緑豊かなトロピカルガーデンと、店舗上層階を取り囲む芝生広場があり、ショッピングモールの中央アトリウムと屋上公園との間に新しい視覚的・空間的なつながりをつくり出す。

© Nigel Young / Foster + Partners
フォスター アンド パートナーズのスタジオ責任者であるステファン・ベーリン(Stefan Behling)は、次のように語る。
「〈Apple The Exchange TRX〉の日射を遮蔽するレイヤ状の屋根は、風景の上に浮かんでいるかのように見える。ギャラリーや通路からは、周囲に広がる自然環境の壮大な眺めを楽しむことができ、さまざまな高さから店内を見通すことができる。ストアの壮大なインテリアは、アップルの革新的な製品ラインナップを紹介し、光と影の演出により人々の気分を高揚させることを目指している。」

© Nigel Young / Foster + Partners

© Nigel Young / Foster + Partners
ガラス張りのドームとしてデザインされた87× 87フィート(26.5×26.5m)の屋根は、基部から頂部に向けて、正方形から円形へとシームレスに移行する。また、角度のある一連のフィンが日射をコントロールし、マレーシアの熱帯気候に対応する。
屋根は低層部ではソリッドに見えるが、店内を進むにつれて透過性が増していく。最下層のフィンは外側に広がっており、ガラスファサードを遮蔽し、ストアの縁に日陰の通路をつくり出している。中央のガラス張りの天窓にはセラミックが30%含まれており、店内に柔らかな日差しを取り込みつつ、ダイナミックな照明機能も組み込まれている。

© Nigel Young / Foster + Partners
ストアは3層構造になっており、最上部には公園と直接つながる展望デッキがある。彫刻のような石英とガラスの階段、そして特注のガラス張りのエレベーターが各階をつなぎ、幾重にも重なった踊り場が空間を貫くいくつもの視線を生み出している。
中層階であるフローティング・デッキにはフォーラムがあり、最下層にはディスプレイ・テーブルがあり、通路でモールに直結している。店内にはビデオウォールやボードルームのほか、アップル専用のピックアップステーションも設置されている。
〈Apple The Exchange TRX〉は、天然石の壁、磨き上げられたステンレススチールの柱、明るいテラゾーの床、木質天井といった、高品質なマテリアルパレットでデザインされている。

© Foster + Partners
以下、Foster+Partnersのリリース(英文)です。
Apple’s first retail location in Malaysia opens to the public
Apple The Exchange TRX is the first Apple Store location in Malaysia, located within Kuala Lumpur’s new Tun Razak Exchange (TRX). The store’s three-dimensional layered roof emits a warm glow at night and acts as a focal point for the wider development. The design creates new visual and spatial connections between the mall’s central atrium and a rooftop park, which includes a lush tropical garden and a communal lawn that wraps around the store’s upper level.
Stefan Behling, Head of Studio, Foster + Partners, said: “We are delighted to see Apple The Exchange TRX opening its doors to the public. The project captures the vitality of the city, with a layered roof of stacked solar shading blades that appears to float above the landscape. Galleries and walkways provide spectacular views of the natural surroundings and offer unexpected lines of sight through the store at different levels. The store’s grand interior showcases Apple’s innovative product lineups and aims to elevate people’s spirits with the celebration of light and shadow.”
Designed as a glazed dome, the 87 x 87-foot (26.5 x 26.5 meter) roof transitions seamlessly between square and round geometries from the base to the top. Responding to Malaysia’s tropical climate, it is shaded by a series of fins that are carefully angled to control solar radiation. The roof appears to be solid at the lower levels, becoming more permeable as visitors rise through the store. The lowest fin spans outward to shield the glass façade and create a shaded walkway around the edge of the store. A central glazed oculus, with 30% ceramic frit, brings soft daylight into the interior and incorporates a dynamic lighting feature.
The store is laid out across three levels with a viewing deck at the top that directly connects with the edge of the park, bringing daylight and greenery into the store through the soaring interior. A sculptural quartz and glass staircase – and a bespoke glazed elevator – connect the various levels, with layered landings creating multiple lines of sight through the space. The Forum is located on a floating deck and the avenue and display tables are on the lowest level with direct connections to the mall. The store includes a video wall and boardroom, as well as a dedicated Apple Pickup station.
Apple The Exchange TRX is designed with a refined palette of high-quality materials, including natural stone walls, polished stainless-steel columns, light Terrazzo floors and a timber ceiling.
「Apple’s first retail location in Malaysia opens to the public」Foster+Partners 公式サイト
https://www.fosterandpartners.com/news/apple-s-first-retail-location-in-malaysia-opens-to-the-public









