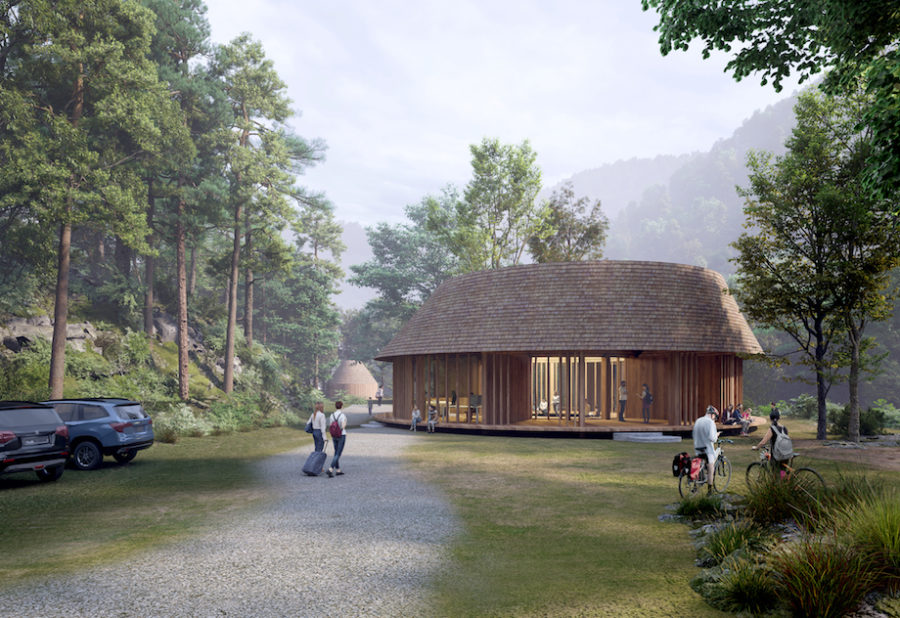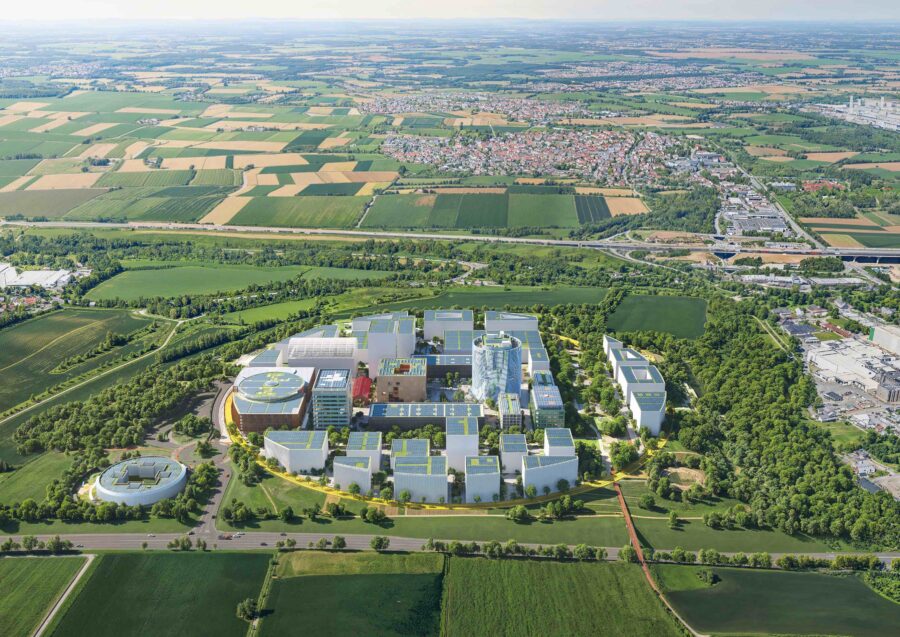
CULTURE


© Yong Gao

© Yong Gao
〈SKYBOWL〉は、中国・青島の一等地に建つショッピングモールに都市とのつながりを生み出す改修プロジェクトです。屋上に配されたボウル状の空間は、共用ホールと公共展望台としての機能を併せもつ円形劇場であり、誰もが無料でパノラマの眺望と文化的パフォーマンスを楽しむことができます。
従来のように外には閉ざし、内向きなデザインとなっているショッピングモールを都市に開くことで、商業空間と公共空間の間の障壁を取り除くことを目的としたプロジェクトです。
北京とロッテルダムに拠点を置く設計事務所 SOPA(Society Particular)が設計しました。
(以下、 SOPAから提供されたプレスキットのテキストの抄訳)
ショッピングモールは一等地に建っているにもかかわらず、その不透明な建築形態によって都市のコンテクストから切り離されている。
〈SKYBOWL〉は、青島の福山湾に位置するハイセンスなショッピングモールの屋上を、活気に満ちた利用しやすいパブリックスペースに生まれ変わらせたプロジェクトである。

© Ying Liu
閉ざされた箱物建築を都市に開くプロジェクト
従来のように外には閉ざされ、内向きのデザインとなっているこのショッピングモールは、美しい湾の景色やまちの温暖な気候との関わりを制限していた。
従来の商業施設の抱える課題に挑戦するこの改修プロジェクトは、屋上に共用ホールと公共展望台としての機能を併せもつ円形劇場を構築することにより、誰もが無料でパノラマの眺望と文化的パフォーマンスを楽しめるよう招待している。

© Yong Gao

© Yong Gao
この革新的なアプローチは、商業空間と公共空間の間の障壁を取り除き、コミュニティ、公平性、開放感を醸成することを目的としている。
円形劇場を都市構造に統合することで、このプロジェクトはショッピングモールと周囲の関係を強化するだけでなく、青島の社会的・文化的生活も豊かにする。
〈SKYBOWL〉プロジェクトは、都市の活力と社会的結束に貢献する建築の可能性を証明するものであり、商業的な利益よりも公共的な価値を優先する将来の開発のモデルを提供するものである。

© Ying Liu

© Ying Liu
〈SKYBOWL〉のデザイン理念は、建築における真の革新は形状にとどまらずプログラムと構成に根ざしていることを強調している。
私たちは高低差を利用して自然光を取り入れることで、以前は暗くて快適でなかったホールを、居心地の良い明るい空間に変えた。このアプローチは、より公平で包括的な都市環境を創造し、質、平等、文化的活力を促進するという私たちの信念を反映している。

© SOPA
ショッピングモール、ブランド、利用者それぞれに提供するメリット
〈SKYBOWL〉の独自性は、百貨店とブランドの関係を再定義する能力にある。〈SKYBOWL〉が提供する明確な文化的コンセプトは、ブランドが乱立する中でアイデンティティと結束力を育む。SKYBOWLはまちの歴史と変貌の証人であると同時に、社交と活動の触媒でもある。
また、〈SKYBOWL〉は費用対効果にも優れており、効率的で包括的なソリューションを提供することで、ハイエンドな店舗スペースと都市の文脈との断絶という問題を解決している。一方で利用者に対しては、アクセシブルで明るい空間、温かく居心地の良い環境というメリットを提供している。

© Ying Liu
他の類似プロジェクトと一線を画す、都市とのインターフェースを生み出す改修
包括性、文化的認識、持続可能性に重点を置いて設計された〈SKYBOWL〉は、空間と機能の革新的な再編成を行うことで、同様のプロジェクトと比べてユニークな存在となっている。
〈SKYBOWL〉は、ショッピングモールのアイデンティティと、ブランドが参加できる文化的な枠組みを提供しており、一般的なショッピングモールの改装とは一線を画している。
ほとんどの商業施設の改修プロジェクトは建築的な模様替えに終わることが多いのに対し、〈SKYBOWL〉は、都市とのつながりを増やし、公共性を増幅させることで、固有の空間パターンに挑戦している。独立したボリュームであると同時に、周囲の景観と融合するインターフェースでもある。

© Yong Gao

© Yong Gao
環境へのインパクトを抑える仕上げと構造
屋根材にはリサイクルEPDM粒子を使用することで、持続可能性を促進するだけでなくメンテナンスの手間を省き、長期的な環境への影響を軽減する。
また、造船技術を応用した双曲放物面シェルと最小限の柱により、環境への責任を果たしながら材料とコストを最小限に抑えている。

© Yong Gao

© Yong Gao
過去数十年の間に、ショッピングモールはそれぞれの独自性を主張することで互いを打ち消し合うような、際立った特徴のないブランドが混在する場所になってしまった。
この都市型アーティファクトは、ショッピングモールに独自のアイデンティティを定義する能力を与え、ブランドが明確な文化的コンセプトに参加することを可能にしている。

© Yong Gao

© Hisense Plaza

© Hisense Plaza

© Hisense Plaza

© Hisense Plaza

Interior Plan © SOPA

Mezzanine Plan © SOPA

Rooftop Plan © SOPA

Facade & Section © SOPA

Detail © SOPA
以下、 SOPAのリリース(英文)です。
SKYBOWL / Society Particular (SOPA)
Project Description
The SKYBOWL project at Hisense Plaza in Qingdao’s Fushan Bayfront reimagines the mall’s rooftop into a vibrant, accessible public space. Traditionally closed off and focused inward, the mall’s design previously limited engagement with the city’s beautiful bay views and temperate climate. Challenging conventional commercial renovation goals, the project rejects the initial brief for an exclusive, glass-encased VIP rooftop area. Instead, it proposes an innovative amphitheatre that serves both as a communal hall and a public observatory, inviting everyone to enjoy panoramic views and cultural performances free of charge.
This transformative approach aims to break down barriers between commercial spaces and the public realm, fostering a sense of community, equality, and openness. By integrating the amphitheatre into the urban fabric, the project not only enhances the mall’s relationship with its surroundings but also enriches the social and cultural life of Qingdao. The SKYBOWL project stands as a testament to the potential of architecture to contribute to urban vitality and social cohesion, offering a model for future developments that prioritize public value over commercial interests.Design Statement
Despite its prime location, Hisense Mall is detached from the urban context with its impermeable architectural form. Our solution is a pragmatic approach to design, where true innovation lies not in shaping but in programming and organizing. We hope this extension project will demonstrate how commercial buildings can embrace cultural awareness and spirituality. The combination of positioning, context, form, and compatible functions makes it an ideal setting for innovative layering of programs. The synergy is unique and apt, promoting a more equitable and inclusive urban environment.
SKYBOWL, a rooftop amphitheater on the Hisense Mall, emerges as a pioneering example of urban renewal and a testament to our commitment to reshaping commercial architecture. The project’s background reveals the challenge of creating an inclusive space within a high-end mall while adhering to an initial design brief of a “glassed VIP lounge.” Our mission was clear: to make stunning views accessible to all classes, transcending mere architectural restyling.
We achieved this by proposing an “amphitheater on top of a hall,” a concept that prioritizes inclusivity, cultural enrichment, and sustainability. The project’s form, with its lightweight and transparent design, avoids excessive intrusion into the existing architecture and urban environment. Its dual nature—both an independent structure and an integrating interface with the surrounding landscape—demonstrates our intention to balance form and function.
SKYBOWL’s design philosophy emphasizes that true innovation goes beyond shaping; it’s rooted in programming and organization. We leveraged differences in altitudes to usher in natural light, transforming the previously dark and unpleasant hall into a welcoming and radiant space. This innovative approach reflects our belief in creating a more equitable and inclusive urban environment, promoting quality, equality, and cultural vitality.
The uniqueness of SKYBOWL lies in its ability to redefine the relationship between department stores and brands. It offers a clear cultural concept that fosters identity and cohesion in an otherwise chaotic mix of brands. SKYBOWL is an emblem of time, bearing witness to the city’s history and transformation, while also providing a catalyst for socialization and activities.
By awarding SKYBOWL, the jury recognizes a project that addresses a crucial issue in contemporary architecture: the need to create inclusive spaces within commercial buildings. It solves the problem of disconnect between high-end retail spaces and urban context by providing a cost-effective, efficient, and inclusive solution. The benefits for the user are evident in the accessible, well-lit space, offering a warm and welcoming environment.
SKYBOWL is unique compared to similar projects due to its focus on inclusivity, cultural awareness, and sustainability, as well as its innovative reorganization of space and function. It offers a distinct identity for Hisense Mall and a clear cultural framework for brands to participate in, setting it apart from typical department store renovations. The jury should award SKYBOWL for its pioneering vision, successful execution, and lasting impact on urban architectureIDEA
Our primary objective was to create an inclusive space where people from all walks of life could appreciate the stunning views. Therefore, we had to devise a solution that was both time and cost-efficient, yet compelling enough to sway our client’s original request. Rather than creating a new shape, we sought to imbue the shape with new meaning. Hence, the proposal of “an amphitheater on top of a hall” – a light-flooded hall that meets the brief’s requirements, topped with a public space where people can climb high, bask in the picturesque scenery, and enjoy public performances without spending a penny.FORM
For the roof, an amphitheater is a natural and honest choice that ages well over time. To address the challenge of dark and uninviting spaces beneath the seats, we strategically harnessed changes in elevation to usher in natural light, transforming the hall into a welcoming and radiant space. The design features a spatial steel structure system that minimizes the number and thickness of columns, with a hyperbolic paraboloid shell that enhances structural efficiency. The Z-shaped beams, formed by the steel plate treads and kick plates of the grand staircase roof, directly participate in load-bearing, thus reducing the need for secondary beams.FUNCTION
The Urban Artifact excels in its versatility, providing a public gathering space, a cultural stage, and a free platform for performances. Its minimal columns and efficient structure offer unobstructed bay views, fostering an inclusive atmosphere. VIP guests of the mall can rest in the light-filled hall underneath the amphitheater whereas the public can access the rooftop directly without interrupting. Both spaces are flexible in its functions: the rooftop has also been rented out to host fashion shows and private concerts. The glass hall has also hosted public art exhibitions.DIFFERENTIATION
Most commercial renovation projects prioritize the “consumable” features, often ending up nothing more than an architectural restyling. SKYBOWL challenges inherent spatial patterns by increasing connection and amplifying publicness in an urban dimension. It is both an independent volume and a merging interface with the surrounding landscape. It gave the mall an identity while promoting quality and equality in urban conditions – two interests that’s often elusive and not easily achieved simultaneously. It showcases how innovative design can create a more equitable, inclusive urban environment yet being commercially successful.IMPACT
The roof covering, crafted from recycled EPDM particles, not only promotes sustainability but also requires less maintenance, reducing long-term environmental impact. Drawing from shipbuilding techniques, The project’s minimal columns, coupled with the hyperbolic paraboloid shell, minimize materials and costs while promoting environmental responsibility. Over the past few decades, department stores have become landlords to a chaotic mix of undistinguished brands that cancel each other out by claiming their own uniqueness. The Urban Artifact gave Hisense mall the ability to define their own identity, and allowed brands to participate in a clear cultural concept.
「SKYBOWL」 SOPA 公式サイト
https://www.so-pa.org/projects/skybowl









