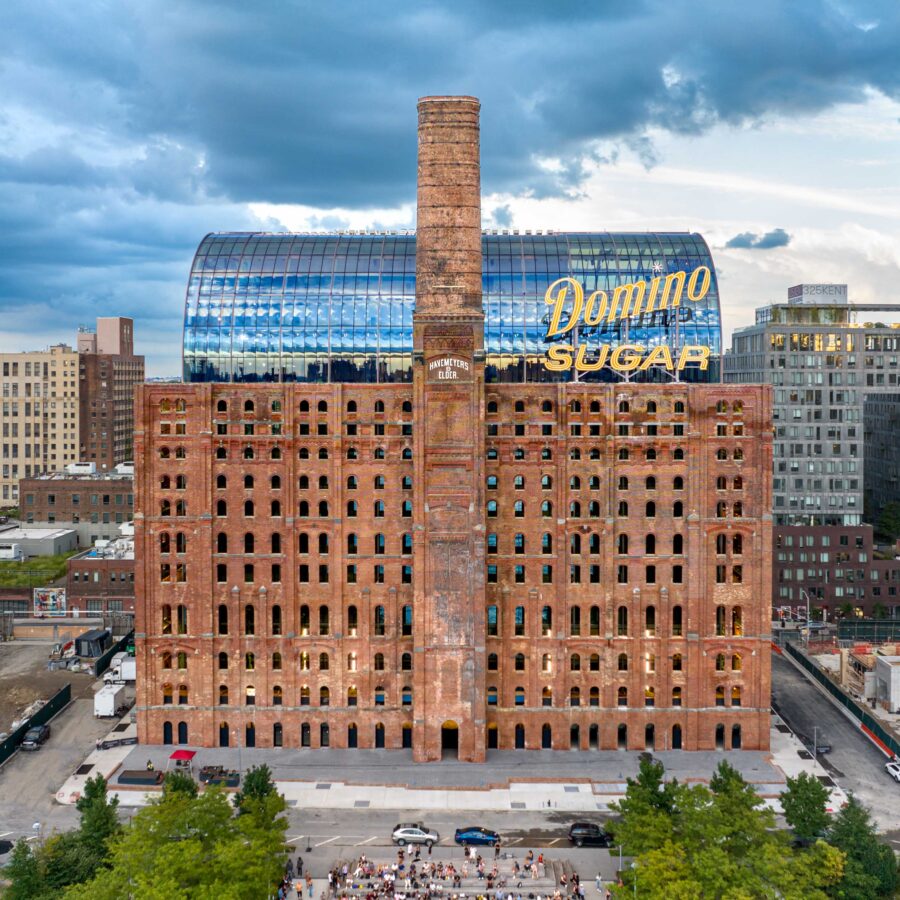
CULTURE


Little Stove © Ketsiree Wongwan

Little Stump © Ketsiree Wongwan
タイ、バンコクの郊外に建つ〈Little Stove & Little Stump〉は、ベーカリー兼コーヒーショップと、屋内外を通して遊べるプレイグラウンドです。子ども向けの絵本「The Stump and Friends」の制作と同時進行で設計された建築であり、子どもたちが学び、遊び、探検できる、現実と想像の世界を結びつける場所として設計されています。
バンコクに拠点を置く建築・インテリアデザイン事務所 NITAPROWが設計しました。
(以下、NITAPROWから提供されたプレスキットのテキストの抄訳)

〈Little Stove & Little Stump〉は、バンコク郊外の4,600m²の敷地にあり、運河に隣接したベーカリー兼コーヒーショップと、屋内・屋外両方のエリアを備えたプレイグラウンドである。
この場所は、もともと「ソイ・ワット・ヤイ・ロム(傘のおばあさんの寺の小路)」として知られていた小路からアクセスできる。タイ語の「ロム」は「傘」と「保護された場所」という言葉の同音異義語であり、この2つの意味が複合施設のデザイン言語のインスピレーションとなった。
コーヒーショップとプレイグラウンドは、連絡通路のある乗降ゾーン、38台収容可能な駐車場、独立したトイレ小屋を共有している。


絵本制作と連動して行われた建築設計
〈Little Stove & Little Stump〉の設計は、子ども向けの絵本「The Stump and Friends」の制作と同時進行で行われた。
Saanaksorn社が出版し、Littleblackoz Studioがイラストを手がけたこの絵本は、子どもたちが学び、遊び、探検できる、現実と想像の世界を結びつける場所として、この場所に特化した空間をつくり出すことを目的としている。

Little Stove © Ketsiree Wongwan

Little Stove © Ketsiree Wongwan

Little Stove © Ketsiree Wongwan
曲線を描く屋根のラインが内外をつなぐコーヒーショップ「Little Stove」
このコーヒーショップの曲線は傘の抽象的な輪郭を模しており、曲線を描く屋根のラインは建物の外側のキャノピーから内側の天井まで連続的に広がっている。
屋外の客席エリアはガラスのファサードの裏側のコーナーを囲むよう、4mの大きなキャノピーの下に設置されており、快適な日陰を提供することで屋外の客席の利用を促し、静かな水路と既存のガジュマルの木を見渡す広々とした屋外ガーデンに訪れる人々を近づける。

Little Stove © Ketsiree Wongwan

Little Stove © Ketsiree Wongwan

Little Stove © Ketsiree Wongwan
天井の湾曲した表面を楕円形に切り取ったスカイライトは、層状テラゾーを強調しながら、メインの内壁に沿って自然光を取り込む。
メインの内壁は、メインの客席エリアとディスプレイ用カウンターをサービス用キッチンとベーキングルームから隔てている。ディスプレイ用カウンターは中央に配置され、3面のガラス張りのファサードと直線上に並び、屋内と屋外の両方の客席エリアを広角で眺めることができる。

Little Stove © Ketsiree Wongwan

Little Stove © Ketsiree Wongwan

Little Stove © Ketsiree Wongwan
切り株のような空間で遊び、学ぶプレイグラウンド「Little Stump」
空洞の芯を持つ木の切り株から着想を得たこの建物は、即席のシェルターとして数種類の動物が利用している。
この建物は、不完全なシェルターを修理し、補強し、組み立てるためにグループで協力するよう呼びかける本の物語を、そのまま再現したものである。この建物には、成長と生命を象徴するシンボルツリーのある中央の中庭がある。

Little Stump © Ketsiree Wongwan

Little Stump © Ketsiree Wongwan
自然界の有機的な形や形態を参考に、建物の柱は簡素化された木の幹の形にデザインされ、開口部は木の空洞部分を切り取ったような形につくられた。子どもたちが描いた湾曲した線画を建設用に調整し、建物のファサードと屋根の曲線に使用した。
小さな窓、小さな椅子、テーブル、スツールは、メインユーザーである子ども向けに慎重に選定した。
中庭は、受付エリア、ワークショップルーム、プレイルームという3つの主要スペースを繋いでいる。子どもたちは屋内外を走り回ることができ、すべての部屋が視覚的に繋がっているため、親はいつでも子どもたちの様子を見ることができる。このプレイグラウンドは、子どもたちが想像力を広げ、感覚的な体験を探求し、遊びを通して学ぶ場所となるだろう。

Little Stump © Ketsiree Wongwan

Little Stump © Ketsiree Wongwan

Little Stump © Ketsiree Wongwan

Little Stump © Ketsiree Wongwan

Little Stump © Ketsiree Wongwan

Little Stump © Ketsiree Wongwan

Little Stump © Ketsiree Wongwan

Little Stump © Ketsiree Wongwan

Little Stump © Ketsiree Wongwan











以下、NITAPROWのリリース(英文)です。
Project Name: Little Stove & Little Stump
Architecture Firm: NITAPROW Co.,Ltd.
Website: www.nitaprow.com
Facebook Page: https://www.facebook.com/nitaprow
IG: nitaprow
Contact e-mail: info@nitaprow.com
Firm Location: Bangkok, ThailandCompletion Year: 2023
Land Area: 4600 Sq.M.
Gross Built Area:
Little Stove Café 295 Sq.M.
Little Stump Playground 256 Sq.M.
WC Building 55 Sq.M.
Total = 606 Sq.M.Photo credits: Ketsiree WongwanProject location: Rama 2 33 Road, Bangkok, ThailandLead Architects: Prow Puttorngul
Design Team: Prow Puttorngul, Nita Yuvaboon, Kuakunya Maneepairoj, Pittinun JariyavilaskulClients: Villa 33 Co.,Ltd., Stove and Stump Co.,Ltd.Contractor: Adisorn Construction Co.,Ltd.
Engineering: Adisorn Construction Co.,Ltd.
Landscape Consultant/Contractor: Vacharin WongsathitanaProject DescriptionLittle Stove & Little Stump, a bread/coffee shop and a playground with both indoor and outdoor areas are located next to a canal on a 4,600 sqm plot of land in the outskirts of Bangkok.The site is accessible from an alley originally known as ‘Soi Wat Yai Rom’ or Grandma Umbrella Temple Alley in Thai. The Thai word “Rom” is a homonym of the words Umbrella and Sheltered area which both meanings became the inspiration for the compound’s design language.The coffee shop and the playground share a drop-off zone with a connecting walkway, a 38-car parking area, and a stand-alone restroom cabin.The design was done simultaneously with the making of a children’s book, The Stump and Friends, published by Saanaksorn and Illustrated by Littleblackoz Studio to create a site-specific place bridging between reality and the world of imagination for children to learn, play, and explore.Little Stove:The coffee shop’s curvature follows the abstract contour of an umbrella, the curved roof line spreads continuously across the building from the exterior canopy into the interior ceiling.The outdoor seating area wraps around the back corner of the glass facades. It is placed under a large 4-meter canopy to provide comfortable shading that would encourage the use of outdoor seating bringing visitors closer to the spacious outdoor garden which overlooks the quiet waterway and the existing banyan tree.The Skylight is an elliptical cut-out of the ceiling’s curved surface. These apertures would bring in natural light by grazing down the main interior wall highlighting the hand-drawn layered terrazzo.The main interior wall separates the main seating area and a display counter from the service kitchen and baking room. The display counter is centered and in line with the 3 glass facades enabling a wide-angle view of the seating area both indoor and outdoor.Little Stump:Inspired by a tree stump with a hollow core, an impromptu shelter for several kinds of animals, the building is a full-scale portrayal of the narrative from the book where it calls for a group effort to fix, fill and assemble the incomplete shelter. The building features a center court with a symbolic tree to signify growth and life.By referencing organic shapes and forms from nature, the building columns were transformed into the simplified shape of a tree trunk. The window openings were shaped like a cut-out of a tree hollow. All together with the children’s distorted line drawings, the curvature of the building façades and roof lines were adjusted and simplified for construction.Small windows, small chairs, tables, and stools were carefully selected for our main users.The courtyard connects three main spaces – a reception area, a workshop room, and a playroom. Children can run in and out between indoors and outdoors, and can always be seen by their parents as all rooms are visually connected. Essentially, the playground would become a place for children to expand their imagination, explore sensorial experiences, and learn through play.
「Little Stump」NITAPROW 公式サイト
https://www.nitaprow.com/little-stump/
「Little Stove」NITAPROW 公式サイト
https://www.nitaprow.com/little-stove/








