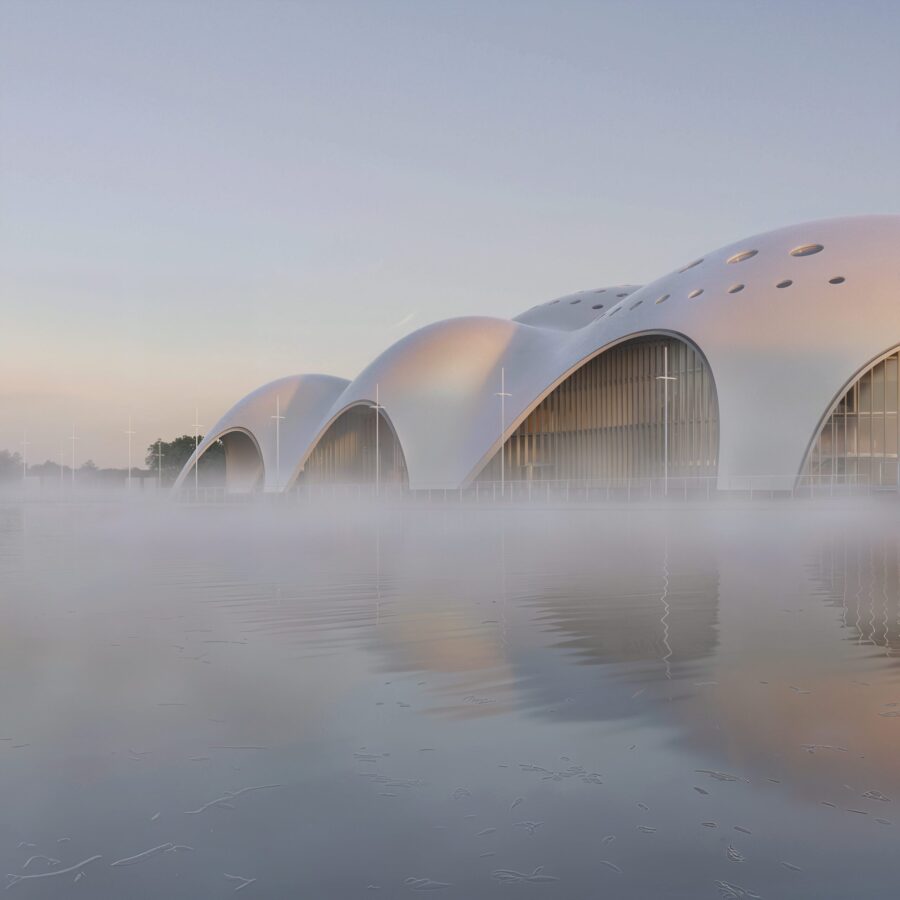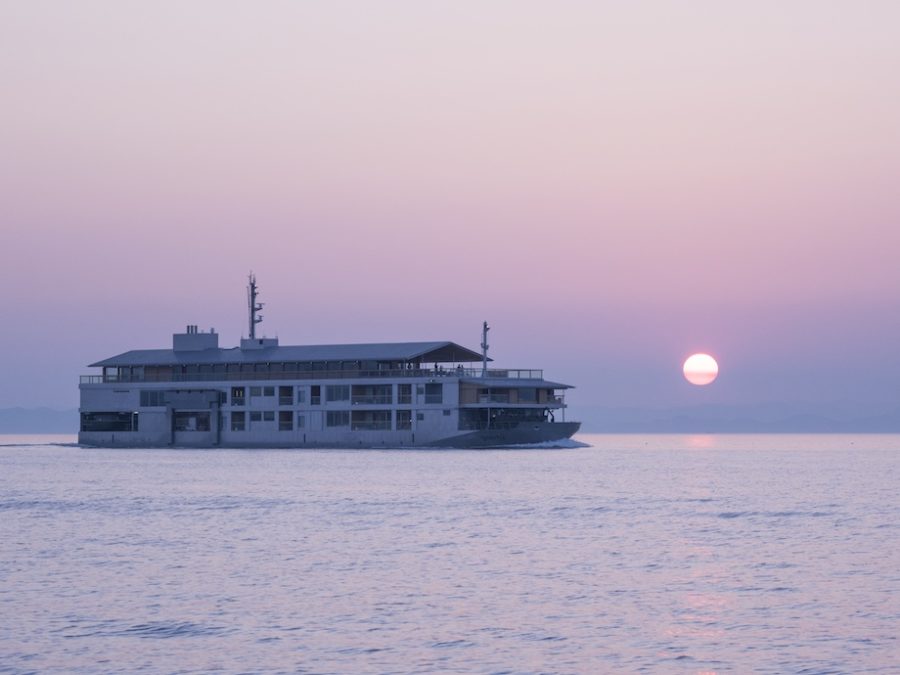
CULTURE


© Hiroyuki Oki
ダナンの中心部に位置する〈AEC 4Bタワー(AEC 4B Tower)〉は、ベトナムの語学学校のために建てられた外国語学習センターです。
外壁に取り付けられた2種のプランターやテラコッタレンガのルーバー、内部のオープンスペースやコンクリート打ち放しの仕上げにより、若者が世界の言語を学習するのにふさわしい活気ある学びの場をつくり出しています。
ダナンを拠点とする設計事務所 ホー・クエ・アーキテクツ(Ho Khue Architects)が設計しました。
(以下、Ho Khue Architectsから提供されたプレスキットのテキストの抄訳)

© Hiroyuki Oki

© Hiroyuki Oki
活気あふれるダナンの中心部に位置する〈AEC 4Bタワー〉は、地上9階、地下1階建ての建物である。
このプロジェクトでは、自然エネルギーを最大限に活用する持続可能な戦略を採用しながら、自然の緑と調和する革新的な建築デザインが採用されている。

© Hiroyuki Oki
教師と生徒をつなぐオープンスペース
外国語学習センターとして機能する〈AEC 4Bタワー〉は、その建築物自体に「つながり」と「活力」を体現するよう設計されている。
これは、1階から5階まで広がるオープンスペースの設計に最も顕著に表れている。これにより利用者、特に教師と生徒の交流を促し、この交流は開放的で積極的な学習の重要な基盤となる。

© Hiroyuki Oki

© Hiroyuki Oki
教室は透明ガラスで仕切られ、開放的な雰囲気を保ちながら騒音を低減している。さらに、建物の外側まで広がる植栽により、さわやかな緑が加えられ、空間がさらに引き立てられている。
屋上には、市街地のパノラマビューが楽しめるプールが設置され、ユーザー体験をさらに向上させている。緑豊かな散歩道が田舎を思わせる屋上は、リラックスやチームワークを育む活動の拠点となる。

© Hiroyuki Oki

© Hiroyuki Oki
建物の外観は、構造体を包み込むよう施された曲線を描くテラコッタレンガのルーバーシステムがアクセントとなっている。さらに、吊り下げ式と固定式のプランターを設置することで、この教育施設の若々しく活気のある緑を強調している。
内部では壁と天井をすべて、磨かれたコンクリートで仕上げられており、建築のラインと素朴なコンクリート素材が組み合わさり、魅力的でダイナミックな空間をつくり出している。
これらの要素により、若者が世界の言語を学習するのに理想的な環境をつくり出すことが、〈AEC 4Bタワー〉が提供しようとしている重要な価値である。

© Hiroyuki Oki

© Hiroyuki Oki

© Hiroyuki Oki

© Hiroyuki Oki

© Hiroyuki Oki

© Hiroyuki Oki

© Hiroyuki Oki

© Hiroyuki Oki

© Hiroyuki Oki











以下、Ho Khue Architectsのリリース(英文)です。
4B Tower
Location: Thanh Khê, Đà Nẵng
Client: AEC Academy
Architects: Ho Khue Architects
Partners: IME, Nhân Việt
Area: 2780 m²
Year: 2023
Photographs: Hiroyuki Oki
Manufacturers: Hitachi, Daikin
City: Da Nang
Country: VietnamLocated in the vibrant heart of the young city of Da Nang, AEC 4B Tower features 9 floors and 1 basement. The project showcases an innovative architectural design that harmonizes with natural greenery while maximizing the use of natural energy through sustainable strategies.
Functioning as a Foreign Language Education Center, AEC 4B Tower is designed to embody connectivity and dynamism in its very architecture. This is most visible in the open space design, which extends from the ground floor to the fifth story and encourages contact between users, particularly teachers and students. This interaction serves as a crucial foundation for open, proactive learning. Classrooms are divided by clear glass to reduce noise while retaining an open atmosphere. The space is further enhanced by refreshing greenery, with plant beds extending from the building’s exterior. The user experience is elevated by a rooftop swimming pool, offering panoramic views of the city. Along with a walking path surrounded by lush greenery reminiscent of the countryside, the rooftop becomes a hub for relaxation teamwork activities.
The exterior of the building is finished with raw concrete, accentuated by a curving terracotta brick louver system that wraps around the structure. Additionally, the inclusion of both hanging and fixed planters highlights the youthful and green vitality of this educational facility. Inside, the walls and ceilings are uniformly finished with raw and polished concrete. The architectural lines, along with the rustic concrete materials, create a place that is both appealing and dynamic—an ideal setting for young learners to practice international languages. This is the key value that 4B Tower seeks to give.
「AEC Green Pearl」Ho Khue Architects 公式サイト
https://alpes.vn/en/aec-green-pearl.html









