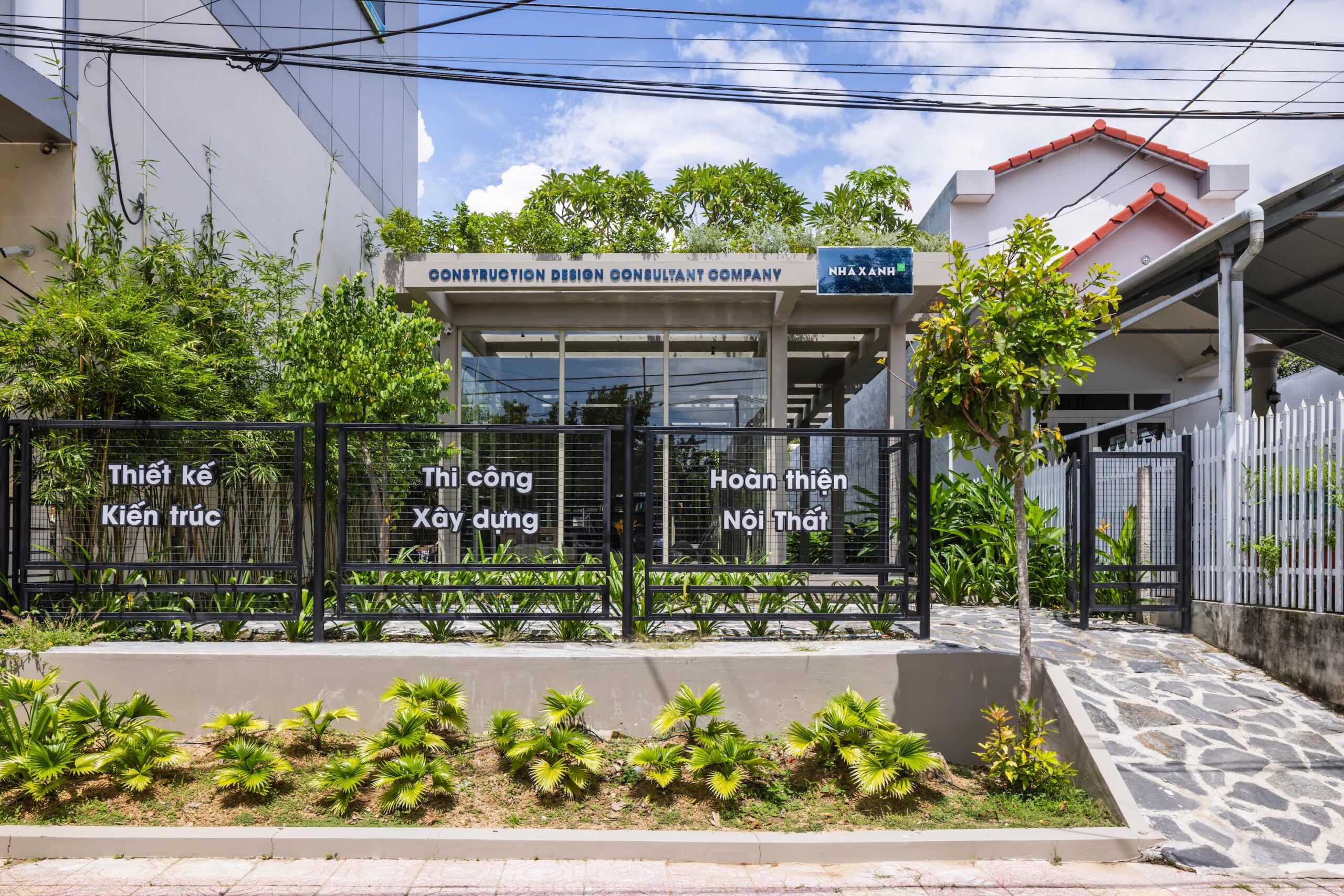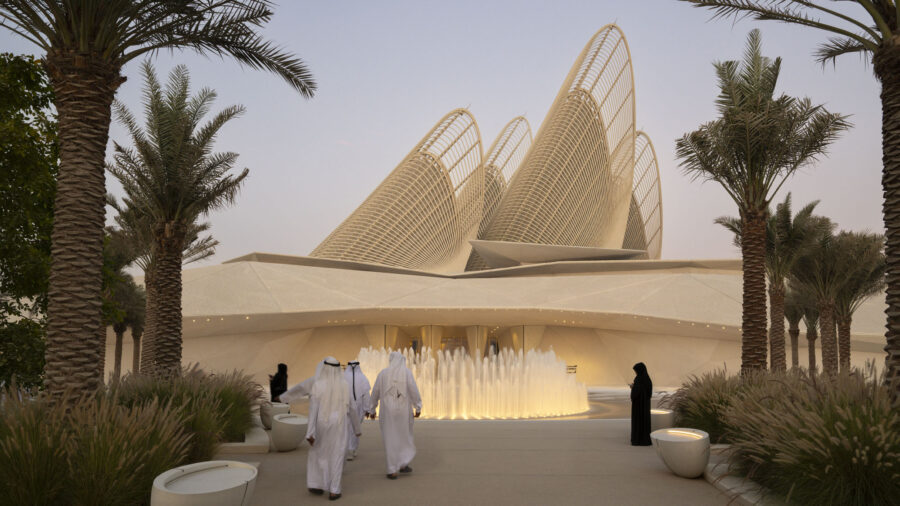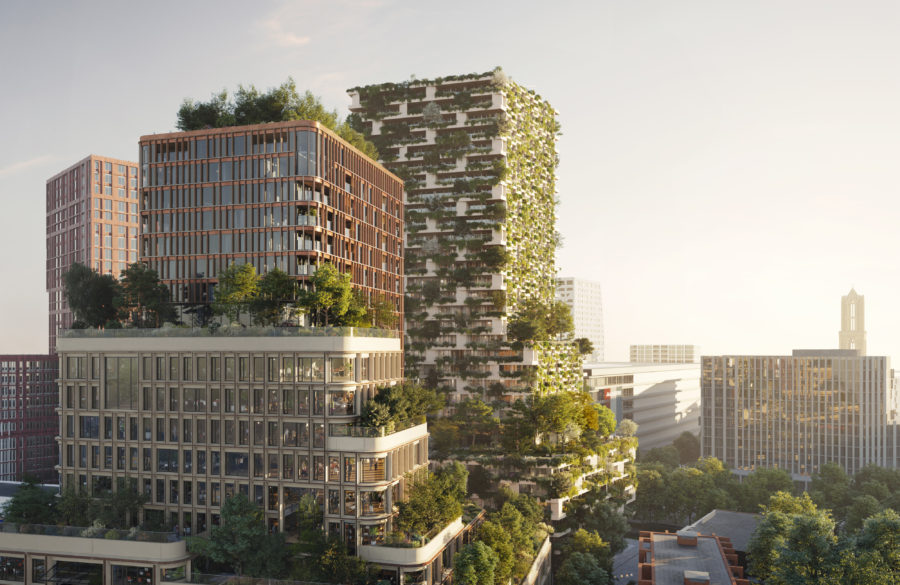
CULTURE


© Hiroyuki Oki
ベトナム中部の都市カムラムに建つ〈Office for Trees〉は、ベトナムのシンボルが熱帯の自然から大規模な都市へと変化しつつある中で、自然に包まれた暮らしを体験することができるモデルハウスを併設したオフィスです。
敷地に生えていたマンゴーの木の周りにつくられた中庭がオフィス棟とモデルハウス棟を分けています。雨水を池や灌漑用水に使用する水循環システムや、屋上に設けられた太陽光パネルや緑化システムなど、一連の持続可能なソリューションと組み合わせて構築されています。
ベトナムを拠点に活動する建築事務所ファム・フウ・ソン・アーキテクツ(Pham Huu Son Architects)が設計しました。
(以下、Pham Huu Son Architectsから提供されたプレスキットのテキストの抄訳)

© Hiroyuki Oki

© Hiroyuki Oki
ベトナムは現在、経済や社会が拡大を続けている。一方で、熱帯の緑地に代わる新たなシンボルとして大きな都市や都市部が出現するなど、大きな変貌を遂げており、この変化は緑地の減少、気温の上昇、環境汚染、排出量の増加など、重大な課題に直面していることも意味している。
これらの問題は、現在の生活の質に影響を与えるだけでなく、将来的にはさらに深刻な結果をもたらす危険性がある。

© Hiroyuki Oki

© Hiroyuki Oki
ベトナムの自然に包まれた生活を体験できるモデルハウス併設オフィス
ベトナム中部の都市カムラムに建つこのオフィスプロジェクトは、カムラン国際空港の北約10kmに位置しており、施主の要望に従い、主に2つのエリアに分けて構成されている。
1つは従業員用のフレキシブルなワークスペースと受付エリア、もう1つはモデルハウス・スペースであり、寝室、キッチン、ダイニングエリアからバスルームまで、生活空間をより深く体験できる設備が整っており、同社の顧客に最高の空間とインテリア体験を提供することを目的としている。

Concept

Diagram 01

Diagram 02
既存敷地の中心に生えていた大きなマンゴーの木は伐採せずに保存しており、マンゴーの木の周りに庭園をつくり、オフィス棟とモデルハウス棟の2つの主要スペースを分けている。
また、この場所には最大30m³の貯水量を誇る地下貯水池が設けられており、屋根から雨水を集めるのに使用されている。さらに、雨水は前庭の池に流れ込み、魚や微生物の排泄物がろ過され、自動灌漑ポンプシステムと組み合わり、屋上の緑化タンクやプロジェクト周辺の庭全体に水が供給されるという、再生と水資源保全のサイクルが生まれる。

© Hiroyuki Oki

© Hiroyuki Oki
屋上には緑化タンクを設置し、下の空間に涼しい環境を演出するだけでなく、換気口と大型ガラスドアのシステムと組み合わせることで、暑い日でもエアコンの必要性を無くしている。
また、屋上植物の列の隙間から自然光を最大限に取り入れることで、昼間の照明の必要性を排除している。ソーラーパネルはモデルハウスエリアの上に設置されており、オフィス全体にクリーンエネルギーを供給し、持続可能でエネルギー効率の高い景観に溶け込んでいる。

© Hiroyuki Oki

© Hiroyuki Oki
このプロジェクトは、地元で容易に入手できる環境にやさしい素材である素焼きレンガを使用し、雨水の再利用、自然光の利用、太陽エネルギー、周囲の緑化システムなど、一連の持続可能なソリューションと組み合わせて構築されている。
〈Office for Trees〉は、ファム・フー・ソン・アーキテクツの建築における持続可能性への取り組みを示している。

© Hiroyuki Oki

© Hiroyuki Oki

© Hiroyuki Oki

© Hiroyuki Oki

© Hiroyuki Oki

© Hiroyuki Oki

1st FLOOR PLAN

ROOF PLAN

SECTION, ELEVATION
以下、Pham Huu Son Architectsのリリース(英文)です。
Project Name: Office for Trees
Office Name: Pham Huu Son Architects
Office Website: www.phsarchitects.net
Social Media Accounts: https://www.facebook.com/PhamHuuSonArchitects
Contact email: arch.phamhuuson@gmail.com
Firm Location: Nha Trang, Khanh Hoa, Viet Nam.
Completion Year: 2024
Gross Built Area (m²/ ft²): 650 m²
Project Location: Cam Lam, Khanh Hoa, Viet Nam.
Program / Use / Building Function: Office
Lead Architects: Pham Huu SonProject DescriptionVietnam is undergoing a profound transformation, where economic and social development is spreading, with large cities and urban areas emerging as new symbols replacing the green expanses of pristine tropical regions. However, this also implies that we are facing significant challenges, such as loss of green space, rising air temperatures, environmental pollution, and an increase in emissions. These issues not only affect the current quality of life but also forecast potentially more severe consequences in the future.The office project in Cam Lam – Khanh Hoa, located in Central Vietnam, is approximately 10 km north of Cam Ranh International Airport. According to the investor’s requirements, the project is planned into two main areas: one is a flexible workspace for employees and reception area, and the other is a Model House space, providing customers with a deeper experience of living space, complete with amenities from bedrooms, kitchens, dining areas to bathrooms, aiming to provide the best experience in space and interior for the company’s customers.A large mango tree at the central position of the current land plot was preserved instead of being cut down, with the mango tree retained to create a garden within the project, dividing the two main spaces: the office block and the Model House block. Also, at this location, there is an underground water reservoir with a capacity of up to 30 cubic meters, used to collect rainwater from the roof during rainy days. Moreover, rainwater is connected to a fish pond in the front yard where waste from fish and microorganisms is filtered, combined with an automatic irrigation pump system to supply water to greenery tanks on the roof and throughout the project’s surrounding garden, creating a cycle of regeneration and water resource conservation.Greenery is arranged throughout the spaces, with greenery tanks placed on the roof, not only creating a cool atmosphere for the space below but also combined with a system of ventilation slots and large glass doors to eliminate the need for air conditioning, even on hot days. Daylighting is optimized through gaps between the rows of plants on the roof, eliminating the need for daytime lighting. Solar panels are installed above the Model House area, providing clean energy for the entire office, blending into a sustainable and energy-efficient landscape.The project is constructed from unfired bricks – an environmentally friendly material easily accessible locally, combined with a series of sustainable solutions such as rainwater reuse, natural light utilization, solar energy, and a surrounding greenery system. Office for Trees is a clear testament to the commitment to sustainability in the creative architecture of Pham Huu Son Architects.
Pham Huu Son Architects 公式サイト
https://phsarchitects.net/office-for-trees/


![[大阪・関西万博]海外パビリオン紹介_フランス](https://magazine-asset.tecture.jp/wpcms/wp-content/uploads/2025/04/24170536/rnR0050470-900x596.jpg)






