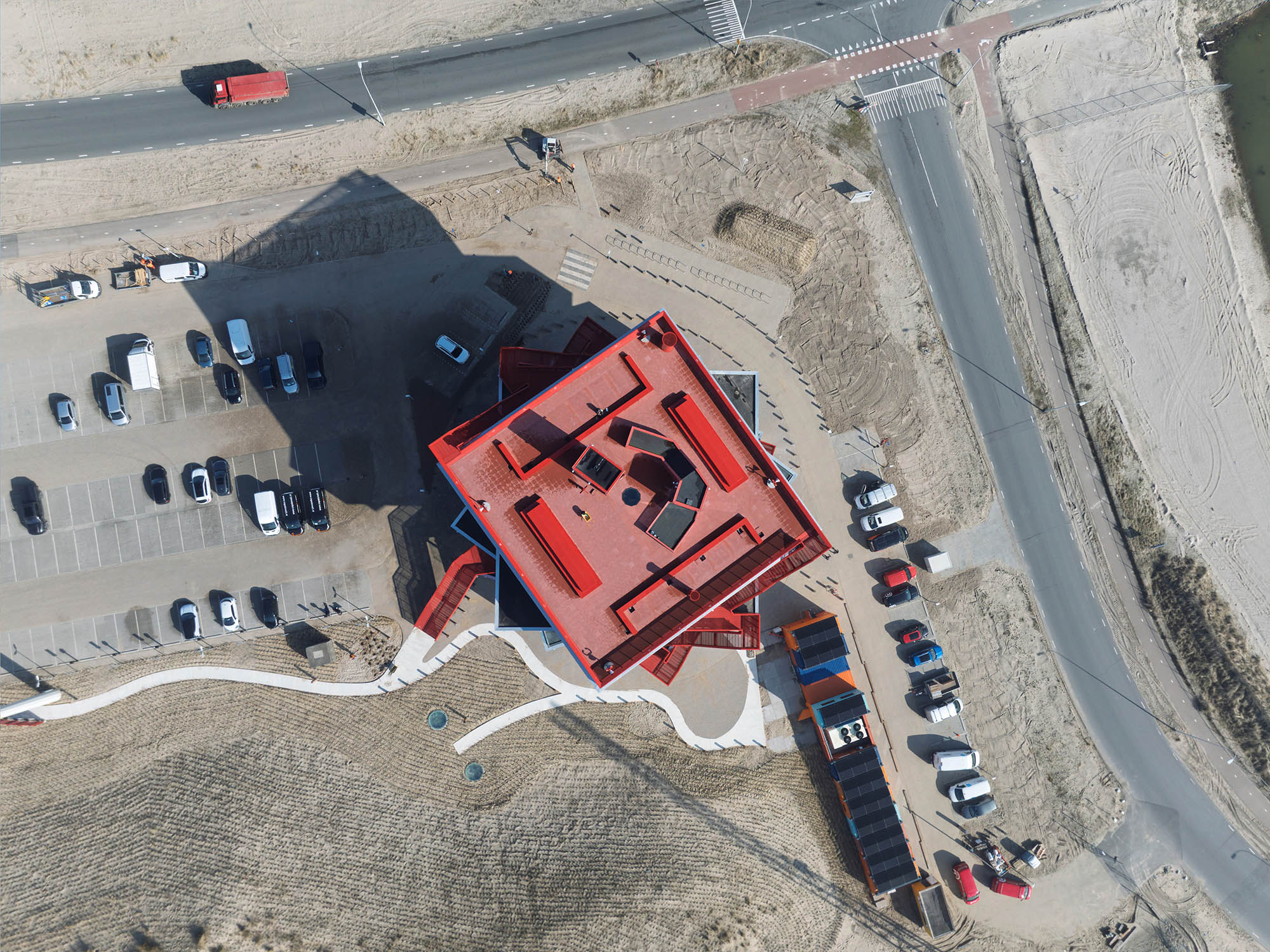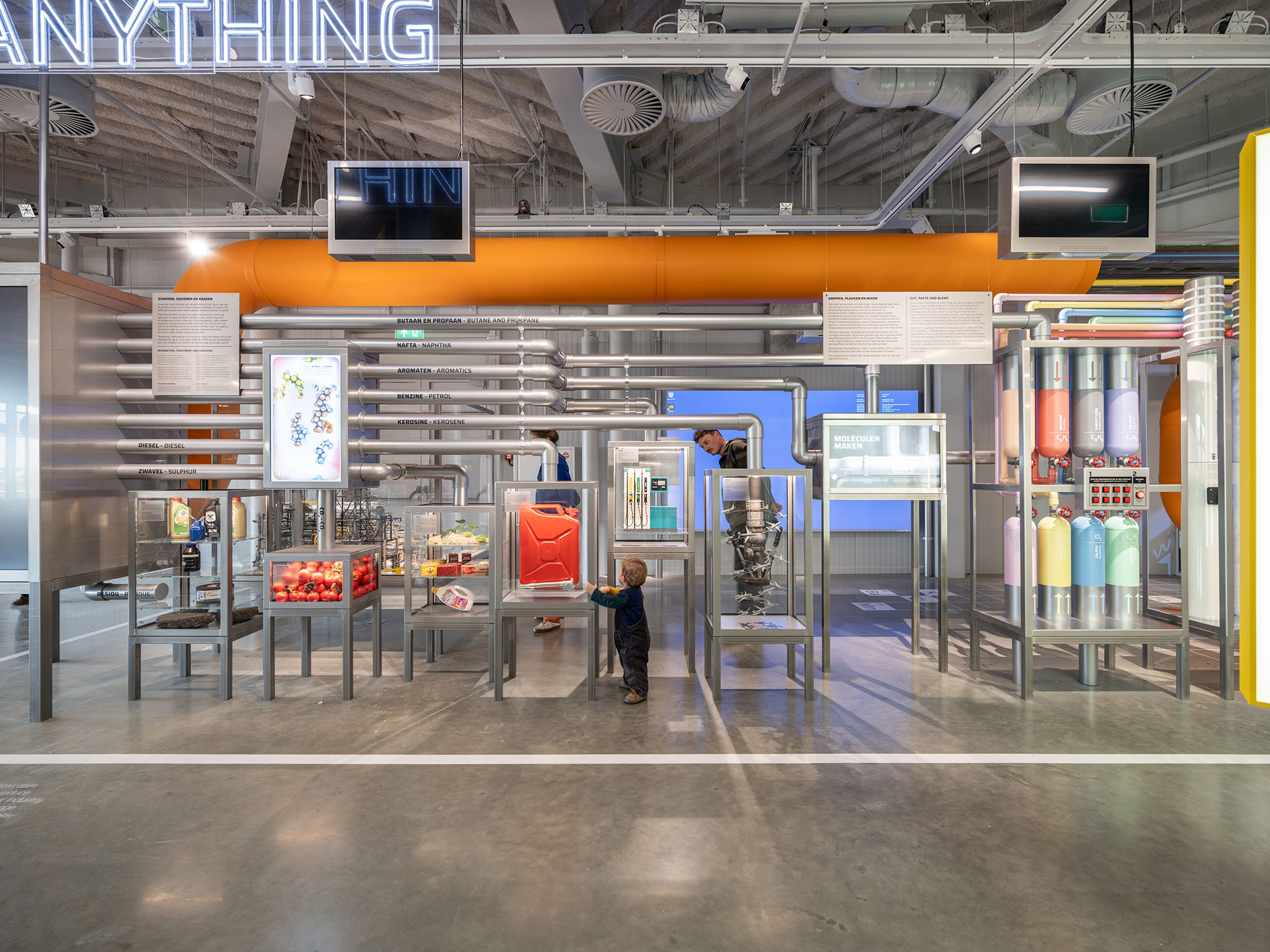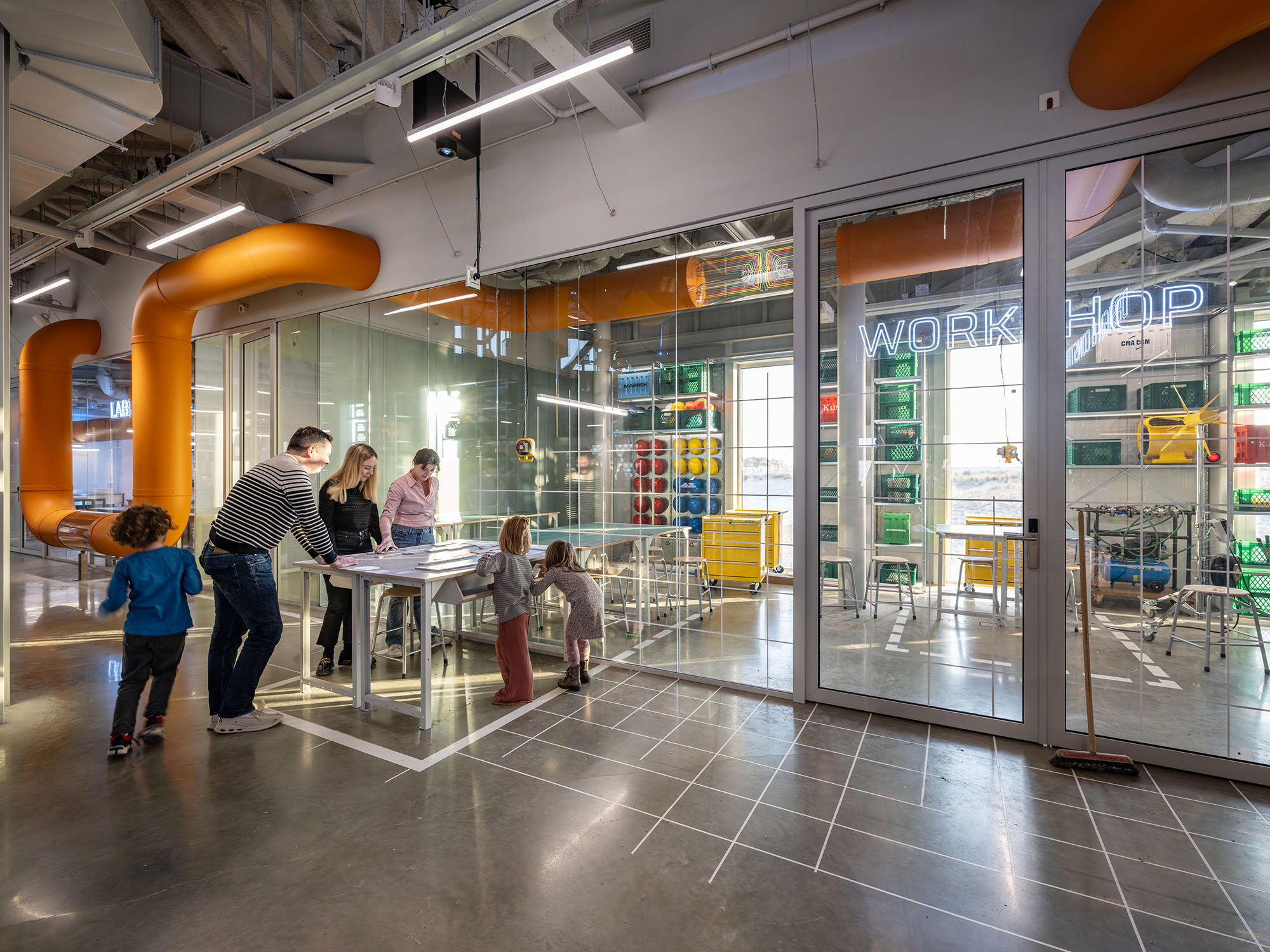
CULTURE


© Ossip van Duivenbode

© Ossip van Duivenbode
オランダのロッテルダム港に位置する〈ポートランティス(Portlantis)〉は、港と深く関わりながら発展してきたロッテルダムにおいて、持続可能な港への移行という重大な変化を人々に伝える、「物語を語る機械」として設計されたビジターセンター兼展示センターです。
ロッテルダムに本拠地を構え、世界的に数多くのプロジェクトを手がけるMVRDVが設計しました。
注目ポイント
- 5つの回転して積み上がる正方形フロア
- 機能に合わせて異なる景観を切り取る各フロアのパノラマウィンドウ
- 建物を視覚的に際立たせる真っ赤な屋外階段
- 一般開放された展望ルートを備え、展望塔としても機能
- 高さ22mのアトリウムを用いた、産業環境のオブジェとしての常設展
- 取り外し可能な構造などの持続可能な設計とサーキュラーエコノミー
(以下、MVRDVから提供されたプレスキットのテキストの抄訳)

© Ossip van Duivenbode

© Ossip van Duivenbode
ロッテルダム港を訪れる人々に新たな視点を提供する「物語を語る機械」
何世紀にもわたり、ロッテルダムと港は共生関係を保ちながら共に発展してきた。21世紀に入り、港は持続可能でエネルギー消費の少ない運営形態への移行という、その歴史において最も重要な変化の1つに着手している。
この変化を一般の人々が体験し、港の複雑性を理解するにはどうすればよいだろうか。

© Ossip van Duivenbode

© Ossip van Duivenbode
2025年3月22日に一般公開された〈ポートランティス〉は、ロッテルダム港の最西端に位置するビジター・展示センターである。
5つの回転する展示スペースで構成されたこの建物は、砂浜から屋上まで続く深紅の公共通路が周囲の景観から際立っており、また、北海、海岸線、港のあらゆる方向の素晴らしい景色を眺めることができる。

© Ossip van Duivenbode

© Ossip van Duivenbode
港の人工拡張部であるマースヴラクテ2のビーチに位置する〈ポートランティス〉は、遠くからでも見える目印となっている。
教育という使命に対しては実用的で無駄のないアプローチを採用し、シンプルな機能性、劇的な存在感、インダストリアルな素材によって港の精神を体現している。

© Ossip van Duivenbode

© Ossip van Duivenbode
回転しながら積み重なる5つの正方形フロア
建物の形状は、内外で行われる活動に直接呼応している。各フロアは正方形の平面となっており、周囲の異なる景色を切り取る大きなパノラマウィンドウが設けられており、各フロアの向きとメインウィンドウの方向は、その機能に対応している。
1階のカフェの窓は西向きであり、砂丘の親密な景色を眺めることができる。一方で5階のレストランでは、北海に沈む夕日と夜の港のライトアップされたスカイラインの両方の景色を楽しむことができる。

© Ossip van Duivenbode

© Ossip van Duivenbode
中央の吹き抜けで体験する常設展
コスマンデジョン(Kossmanndejong)が設計した常設展示は、1階から5階の間の3つのフロアにわたって、産業環境のオブジェとして展示されている。
展示では各フロアが異なるテーマを取り上げており、パノラマウィンドウは展示内容をより引き立てる港内の要素に焦点を当てている。

© Ossip van Duivenbode
建物の中心には高さ22mのアトリウムがあり、それ自体が展示スペースとして機能している。その中央には動く彫刻が吊り下げられ、1階ではロッテルダム港の模型が来訪者を迎える。
このドラマチックな空間は、天井の鏡によって実際の2倍の高さに感じられ、1階のエントランスでは回転ドアが来訪者が建物の広々とした中心部に入るまで展示物を隠す。

© Ossip van Duivenbode

© Ossip van Duivenbode
5つのフロアをつなぐ真っ赤な屋外階段
建物の外側には、各階の異なる方向性に応じてプラットフォームが設けられている。これらのプラットフォームは、上に向かって伸び、建物の表面をよじ登る真っ赤な階段でつながっており、屋上へのルートが強調されている。
このルートは一般の人々にも無料で開放されており、この建物は港を見下ろす展望塔としての役割も果たしている。

© Ossip van Duivenbode
MVRDVの創設者の1人であるヴィニー・マース(Winy Maas)は次のように語る。
「〈ポートランティス〉は、人目を引く目印であり、見張り塔のようなものである。ロッテルダムに住んでいると、港は地平線の向こう側にあり、多くの人々はそこで何が起こっているのかをよく知らない。」
「〈ポートランティス〉は、人々に探求する機会を与え、港で何が変化しているのか、それが都市とどのように関連しているのか、そしてそれが都市で暮らす人々の生活にどのような影響を与えているのかを理解する手助けとなる。それは、物語を語る機械のように、非常に効率的に行われる。」

© Ossip van Duivenbode

© Ossip van Duivenbode
サーキュラーエコノミーの原則に則った持続可能性
この建物の素材はシンプルかつ工業的であり、サーキュラーエコノミーの原則に従うことで持続可能性を追求している。構造は取り外し可能で、各パーツは簡単に再利用できるようになっている。
また、ファサードパネルはメーカーとの契約により、耐用年数が過ぎた時点で返却される。コンクリート杭を使用しない基礎部分も、跡形もなく撤去できるよう設計されている。

© Ossip van Duivenbode

© Ossip van Duivenbode
〈ポートランティス〉のサステナブルな素材に加え、運用面でもエネルギー収支ゼロを上回る成果を上げている。
効率的な断熱とヒートポンプにより、建物のエネルギー需要は比較的低い。専用の風力発電機のおかげで、このプロジェクトでは使用するエネルギーの30%以上を現地で発電することができる。

© Ossip van Duivenbode

© Ossip van Duivenbode

Diagram

Diagram

1F Plan

2F Plan

3F Plan

4F Plan

5F Plan

Section
以下、MVRDVのリリース(英文)です。
A machine for storytelling: MVRDV’s Portlantis offers visitors a new perspective on the Port of Rotterdam
For centuries, the city of Rotterdam and its port have grown together in a symbiotic relationship. In the 21st century, the Port is embarking on one of the most significant changes in its history, as it transitions to sustainable, low-energy operations. How can this change be experienced by the public, making sense of the complexity of the port? Opening today, the MVRDV-designed Portlantis is a visitor and exhibition centre for the Port of Rotterdam located at the port’s western-most point. Comprising a stack of five rotated exhibition spaces, the building stands out from its surroundings with its crimson-red public route from the dunes to its rooftop, while offering spectacular views in all directions of the North Sea, the coastline, and the port.
Occupying a prominent location on the beach of the port’s Maasvlakte 2 artificial land extension, Portlantis creates a beacon that is visible from afar. It takes a practical, no-nonsense approach to its educational task, channelling the spirit of the port with its simple functionality, dramatic presence, and industrial materials. The shape of the building is a direct response to the activities taking place inside and out: each floor is square in plan and has a large panorama window that frames a different view of the surroundings. The orientation of each floor, and the direction its main window faces, corresponds to its function: on the ground floor café, this window faces westward and provides an intimate view of the dunes, while diners in the fourth-floor restaurant can enjoy views of both sunsets over the North Sea and the illuminated skyline of the port at night.
The permanent exhibition, designed by Kossmanndejong, is spread over the three levels in between as objects in this industrial environment. In the exhibition, each level addresses a different theme, and the panorama windows are focused on elements within the port that enhance the content of the exhibition. At the centre of the building is a 22-metre-tall atrium that functions as an exhibition space in its own right. A kinetic sculpture hangs in its centre, with a model of the Port of Rotterdam greeting visitors on the ground floor. This dramatic space is emphasised by the mirrored ceiling, which doubles its apparent height, and by the entrance from the ground floor, in which a rotating door conceals the exhibition until visitors enter the voluminous heart of the building.
On the outside of the building, the different orientations of each level create platforms on each level. These are connected by bright red staircases that twist their way up the stack, highlighting the route to the roof. This route is accessible to the public for free, allowing the building to act as a viewing tower over the port.
“Portlantis is a beacon, it’s eye-catching, but it’s also a kind of watchtower”, says MVRDV founding partner Winy Maas. “When you live in Rotterdam, the port sits on the horizon – it’s ‘over there’ and many people don’t really know what goes on there. Portlantis gives people a way to investigate, to see how things are changing in the port, how that relates to the city, and how it affects the life they live in the city. It does this extremely efficiently – like a machine for storytelling.”
The building’s materials are simple and industrial, seeking to be sustainable by following circular economy principles. The structure is demountable so that its parts can easily be reused, and the façade panels will be returned at the end of their lifespan under an agreement made with the manufacturer. Even the building’s foundation, which avoids the use of concrete piles, is designed to leave no trace. In addition to the sustainable materials of Portlantis, it is also a better than energy-neutral in operation. Efficient insulation and a heat pump mean that the building’s energy requirements are relatively low. Thanks in large part to a dedicated on-site windmill, the project locally generates 30 percent more energy than it uses.
Following today’s grand opening ceremony, Portlantis will open to the public on March 22nd, 2025.
Facts
Project Name: Portlantis
Location: Rotterdam
Year: 2020-2025
Client: Port of Rotterdam
Size and Programme: 3,533 m² Experience Centre (Exhibition spaces, Restaurant, Café)Credits
Architect: MVRDV
Founding Partner in charge: Winy Maas
Partner: Fokke Moerel
Design Team: Arjen Ketting, Klaas Hofman, Pim Bangert, Jonathan Schuster, Samuel Delgado, Duong Hong Vu, Monica di Salvo, Efthymia Papadima, Luis Druschke, Maximilian Semmelrock, Antonio Pilz
Sustainability advisor: Arjen Ketting
Strategy and Development: Magdalena Dzambo
Copyright: MVRDV Winy Maas, Jacob van Rijs, Nathalie de VriesPartners:
Exhibition designer: Kossmanndejong
Structural engineer: van Rossum
MEP, Building physics, & Environmental Advisor: Nelissen
Cost calculation: Laysan
MVRDV 公式サイト
https://www.mvrdv.com/projects/466/portlantis









