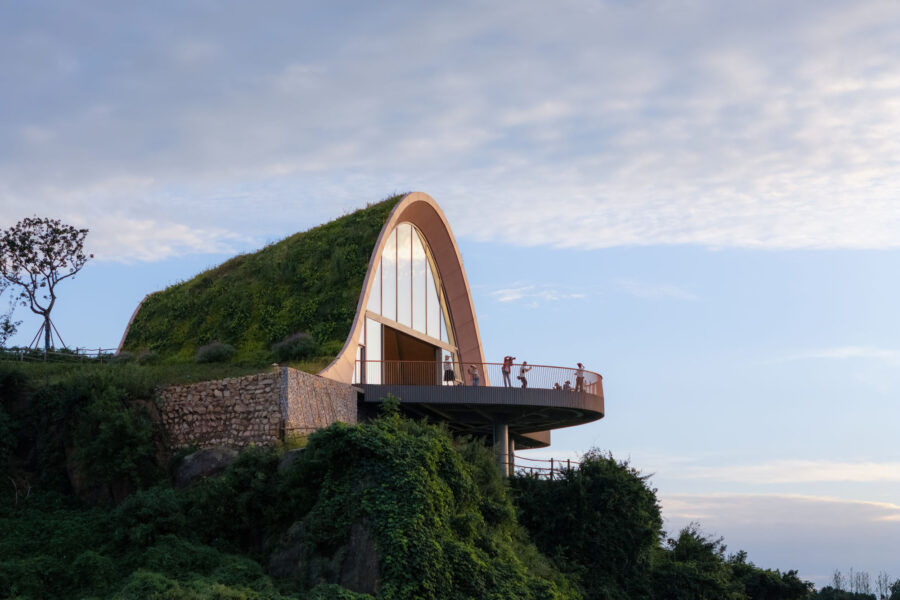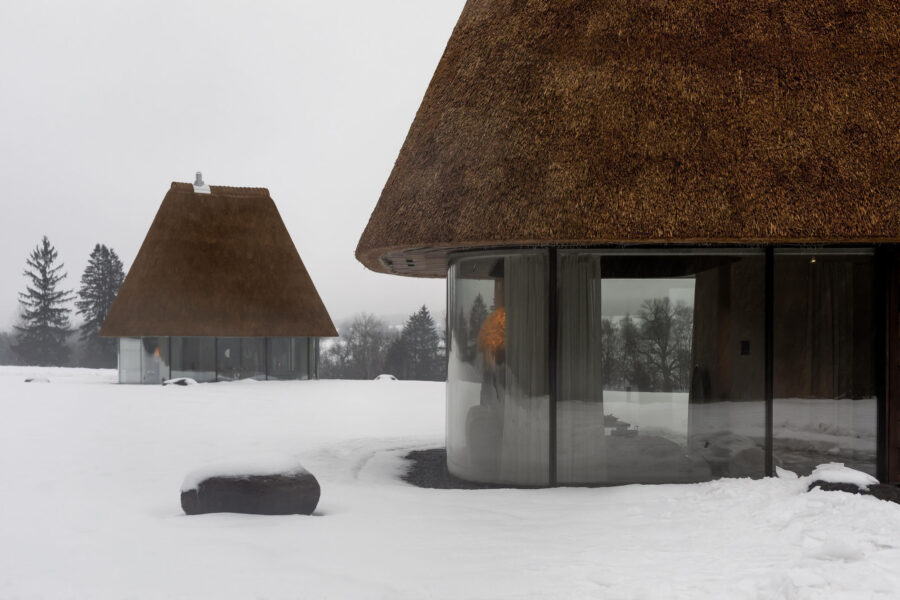
CULTURE


© Arch-Exist Photography

© Arch-Exist Photography
中国の雲南省大理市に建つ〈ウェイシャン・チョンジェン・アカデミー書店(Weishan Chongzheng Academy Bookstore)〉は、歴史ある古都位置する500年以上の歴史を誇る書院に修復・改修を施した、書店、展示、劇場、カフェなどを備えた多機能複合施設です。
中国でさまざまなユニークな書店を展開するリブレリ・アヴァンギャルド(Librairie Avant-Garde)の依頼のもと、北京を拠点に活動する建築事務所 TAO(Trace Architecture Office)が設計しました。
海外の建築業界で近年注目を集める、歴史的な建築物を保存するだけでなく現代に適合させ活用する「アダプティブリユース」という考え方を取り入れた建築です。
注目ポイント
- 歴史ある書院、老木、鉄工場という古い3要素を活かした設計
- 都市計画の一部として旧市街の再生と地域活性化を目指す
- 書院の歴史的・象徴的価値を継承しながら施す「軽やかな介入」
- 遠近法を強調する、斜めに配置された2本のブックギャラリー
- 最東端に新築された、書院と街路をつなぐ都市との「結節点」としての増築棟
- 空間を歩くことで味わう、古代と現代を行き来するような体験
(以下、TAOから提供されたプレスキットのテキストの抄訳)

© Arch-Exist Photography

© Arch-Exist Photography
かつての繁栄と活気を呼び覚ます多機能書店
〈ウェイシャン・チョンジェン・アカデミー書店〉は、雲南省大理市の古代都市ウェイシャンの西の隅に位置している。ウェイシャンは、古代の南詔王国発祥の地であり、600年以上の歴史があり、明清時代の街並みが今も残っている。
16世紀に建てられたチョンジェン・アカデミーは、幾度かの盛衰を経験してきた。

© Arch-Exist Photography
2021年、TAOは地元政府とリブレリ・アヴァンギャルドからの招待を受け、チョンジェン・アカデミーの修復・改修を行い、書店、展示、小劇場、カフェなど、多機能を備えた施設へと変貌させた。
設計には周辺地域の都市計画も含まれており、新しいプログラムを導入することで、年間を通じて人々が日常的に参加できる新しいライフスタイルの目的地をつくり出し、旧市街の再生にプラスの効果をもたらすことを目指している。

Site analysis diagram © TAO

Culture and customs of the ancient city of Weishan
都市とつながり、活力を与える複合施設
多くの地元住民が、このチョンジェン・アカデミーで幼少期を過ごした。この書院の南門前にそびえる樹齢330年のガジュマルの老木は、この町で最も大きな木であり、人々は子供の頃、この木の下でくつろいだり、遊んだりしていた。
この古い書院と老木に比べると、敷地内には比較的新しい廃墟もある。これは1960年代に建てられた鉄工場であり、木造建築は良好な状態で保存されていた。

Chongzheng Academy and the 330-year-old Banyan Tree (left), Steel Factory from the 1960 (right) © TAO
この場所は旧市街と新市街の間に位置し、交通の便が良く、周辺施設もますます充実してきており、新鮮な活力を導入し、エリア全体を活性化させるのに最適な場所と言える。
そこで〈ウェイシャン・チョンジェン・アカデミー書店〉は、リブレリ・アヴァンギャルドを触媒として、新しいビジネス形態を導入し、文化イノベーション、カフェ、バー、パブリックアート、オープンマーケットなど、多様なスペースを備えたライフスタイルの集積地をつくり出し、都市活力ネットワークを通じて周辺地域とつながることを目指して計画した。

Concept sketch © HUA Li
ノスタルジーと未来をつなぐこの重要な結節点において、介入は伝統と記憶と結びついていなければならないと考えた。したがって、書院、老木、鉄工場といった既存の3つの要素の保護と有機的な更新は最も重要なことであった。
書院と鉄工場の外観はそのまま保存し、老木のために新しい池を設計した。また、老木と書院の前に屋外の中庭を設け、人々と老木との交流を活性化させる。巨大な樹木を視覚的な中心として、わずかに回転した広場が都市空間の中心となり、東西の通りを結びつけ、自然発生的な公共活動を促し、誰もが利用できる多様な屋外都市生活の選択肢を提供する。

Site model © TAO
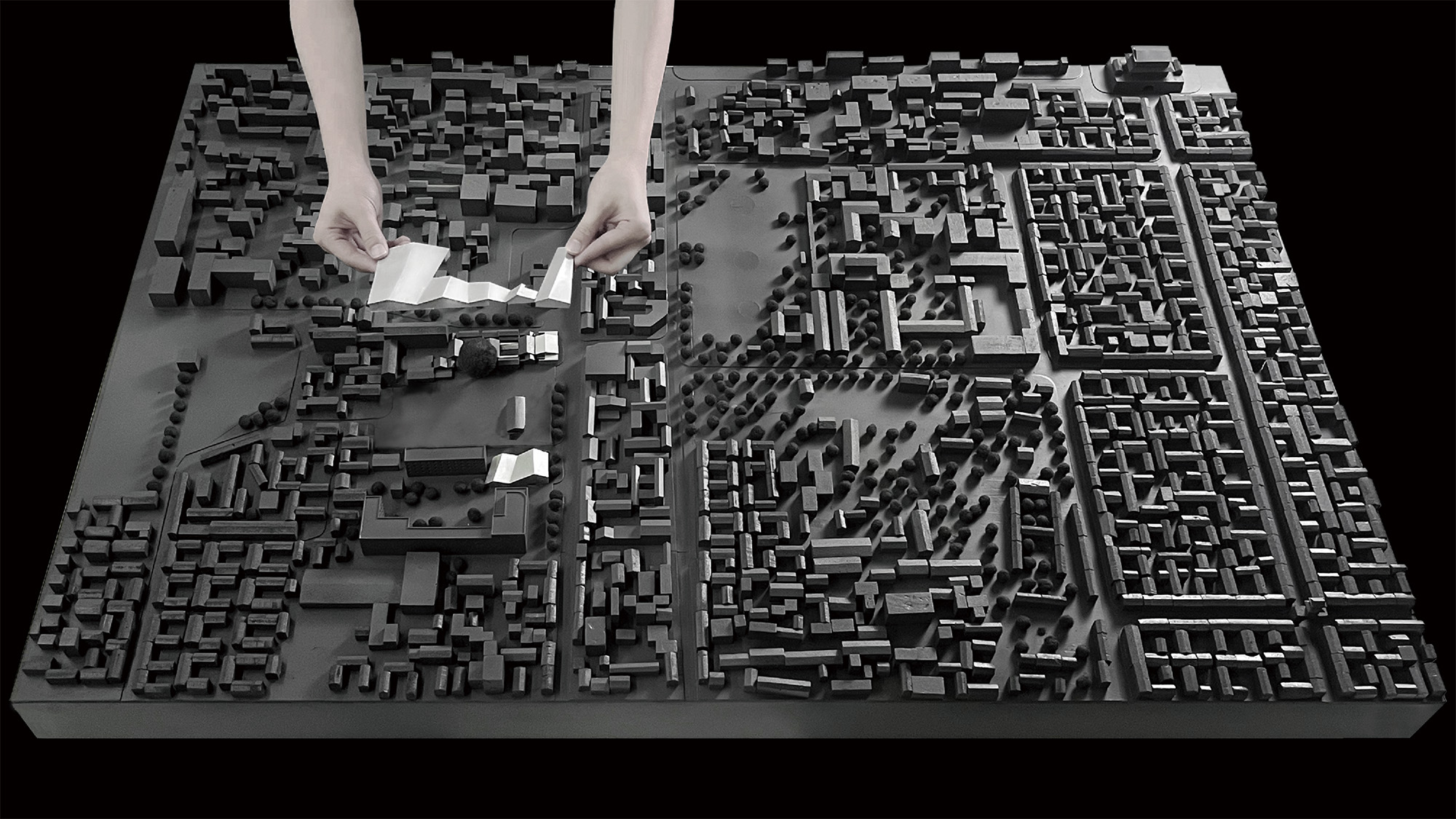
Site model © TAO

Site model © TAO
広場周辺には、古い工場の屋根から伸びる、折り重なる傾斜屋根が連続的に成長している。設計には古代都市の質感と建築イメージを継承しつつも、古代の都市建築とは異なるイメージも取り入れた。
広場と軒下空間では、市場などのストリートライフの要素を取り入れることを目指した。一方で内部空間は、新旧の建物、海外からの観光客と土着文化、そして複数のビジネス形態をもつ複合的な空間との共生を目指し、空間的な質と規模に対する新しいビジネスの多様な要求に応えている。

Master plan © TAO
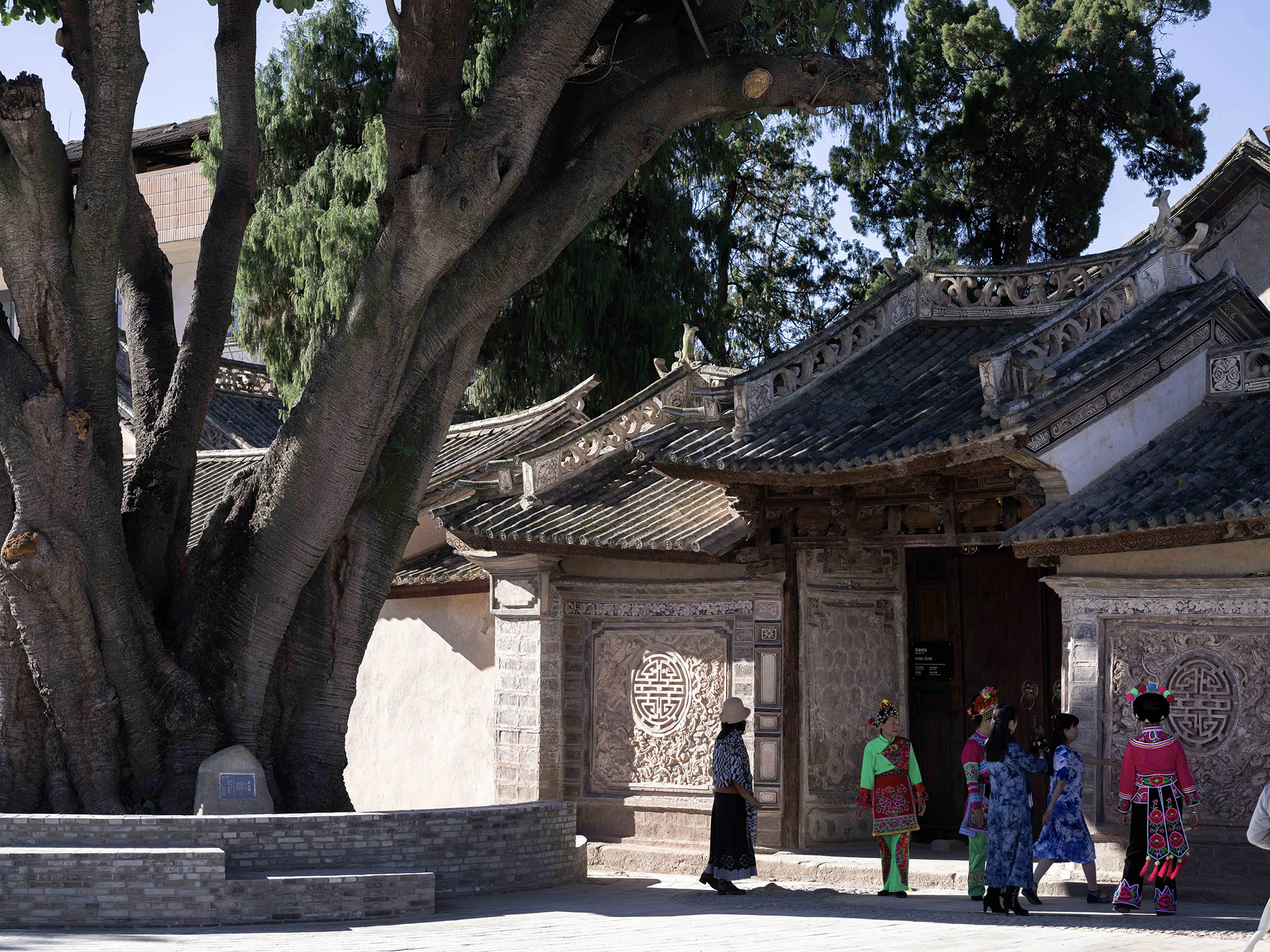
© Arch-Exist Photography
「本」という要素でつながる書院とリブレリ・アヴァンギャルド
チョンジェン・アカデミーは雲南の歴史上、最も早くに設立された書院の1つである。創設当初は、この地域で最も幅広い蔵書数を誇っていた。
古代、この地の長官は江南から蒙化(ウェイシャンの古名)に書籍を運び、啓蒙と教育を行った。リブレリ・アヴァンギャルドもまた、江蘇省から雲南省に移り、数千マイル離れた場所から書籍を運び、文学の香りをさまざまな場所に広めた。

Chongzheng Academy © TAO

Chongzheng Academy © TAO
これは偶然の一致であるが、それと同時に本を媒体とした文化普及の精神には通じるものがある。記録によると、古代にはこの地に書籍を保管する書庫があったが、現在ではその姿はない。
この歴史を踏まえ、リブレリ・アヴァンギャルドの書店の中で最大の蔵書量を誇る〈ウェイシャン・チョンジェン・アカデミー書店〉が、かつての「書物の豊富さ」を取り戻す店舗となるよう計画した。そのため、書院内の書籍の展示方法や、その精神をどのように復活させるかが、設計上の最優先事項となった。
歴史ある敷地と景観への敬意に基づき、設計は歴史的建造物に「軽やか」に介入し、元の建物の空間的な雰囲気と中庭の老木を維持するよう努めた。

Concept sketch © ZHONG Sheng

Site photo © TAO

Concept collage © TAO
設計は、東西の軸線に沿って配置された2つの空中書廊を中心に構成されており、散在していた書院の機能エリアをつなぎながら、内外空間にリズムある変化をもたらしている。
屋外劇場とレクリエーション用の中庭は、両側を観覧席と木々に囲まれ、落ち着きとにぎわいを併せ持つ空間となっている。最東端に増築されたエリアは、街路に面した双方向の書籍窓口として機能し、学院の活発な文化活動と精神性を象徴する場となっている。

Site photo © TAO

Concept collage © TAO

Site photo © TAO

Concept collage © TAO
ブックギャラリーと屋外劇場
ブックギャラリーは、本を称える空間であり、29mの長さの鉄骨フレームの書架通路を2つ、中央軸の中庭の両側に配置されている。書物の保管と閲覧の機能は、建物の規模に高度に凝縮され、東西の中庭を貫いている。平面から見ると、斜めの線が書廊を2つの部分に分けている。
内側の空間は東に向かって狭くなり、最終的には遠くの視覚的な焦点に凝縮される。このような非平行のレイアウトは、内部空間の遠近感と奥行き感を強調し、あたかも本の「精神のトンネル」の中を歩いているような感覚をもたらす。これは、周囲の歴史的建造物とは全く異なる空間体験である。

Exploded axonometric diagram © TAO

© Arch-Exist Photography

© Arch-Exist Photography
ブックギャラリーの外側の階段状のボリュームは、ロビーでは文化と創造の展示スペースとなり、中庭では観客席となる。
中庭の両側に設けられた観客席は、木々の下にある円形劇場のような形をしており、人々はここで読書やコミュニケーション、リラックス、屋外での文化活動を楽しむことができる。 また、高い階段に腰掛けると、書院を観察するユニークな視点が得られる。

Concept sketch © HUA Li

Book gallery and the addition part © TAO

© Arch-Exist Photography
ブックギャラリーは軸線に沿って左右対称に配置されているが、2つの斜めの切り込みにより、中央の中庭の空間は西から東に向かって徐々に広がっている。
これは、チョンジェン・アカデミーの東向きという配置を踏襲しつつ強化するものであり、ブックギャラリーの東側と西側では、異なる視点からの体験を生み出している。

© Arch-Exist Photography

© Arch-Exist Photography

Cross section © TAO

Perspective section © TAO
ブックギャラリーの設計は、書院の内部空間パターンを再分割するだけでなく、異なる中庭、メインホール、翼室、側室を再び結びつける。
雨の日には、ゲストは西ホールと通路ホールの間、およびカフェと読書スペースの間を自由に歩き回ることもできる。

© Arch-Exist Photography

© Arch-Exist Photography

© Arch-Exist Photography

© Arch-Exist Photography
1年中春のような気候に恵まれたこの地では、書院内に閉鎖的な気候の境界線はなく、屋内と屋外の境界が曖昧になり、屋根のあるエリアと屋外エリアのつながりが最大限に確保されている。
アカデミー内を歩き、ブックギャラリーと歴史的建造物の間を行き来すると、一歩進むごとに景色が変わる。まるで、豊かな空間体験ができる中国庭園を訪れ、古代と現代を行き来しているような気分である。

© Arch-Exist Photography

© Arch-Exist Photography
ブックギャラリーの建築は可逆性の原則に従っており、軽量鉄骨構造で建てられている。
中庭に柱が配置されているだけで、歴史的建造物の通路ホールの地上部分には片持ち梁で設置されており、中庭のすべての老木は保存されている。老木はブックギャラリーと絡み合い、内部空間に独特な景観をつくり出している。

© Arch-Exist Photography

© Arch-Exist Photography
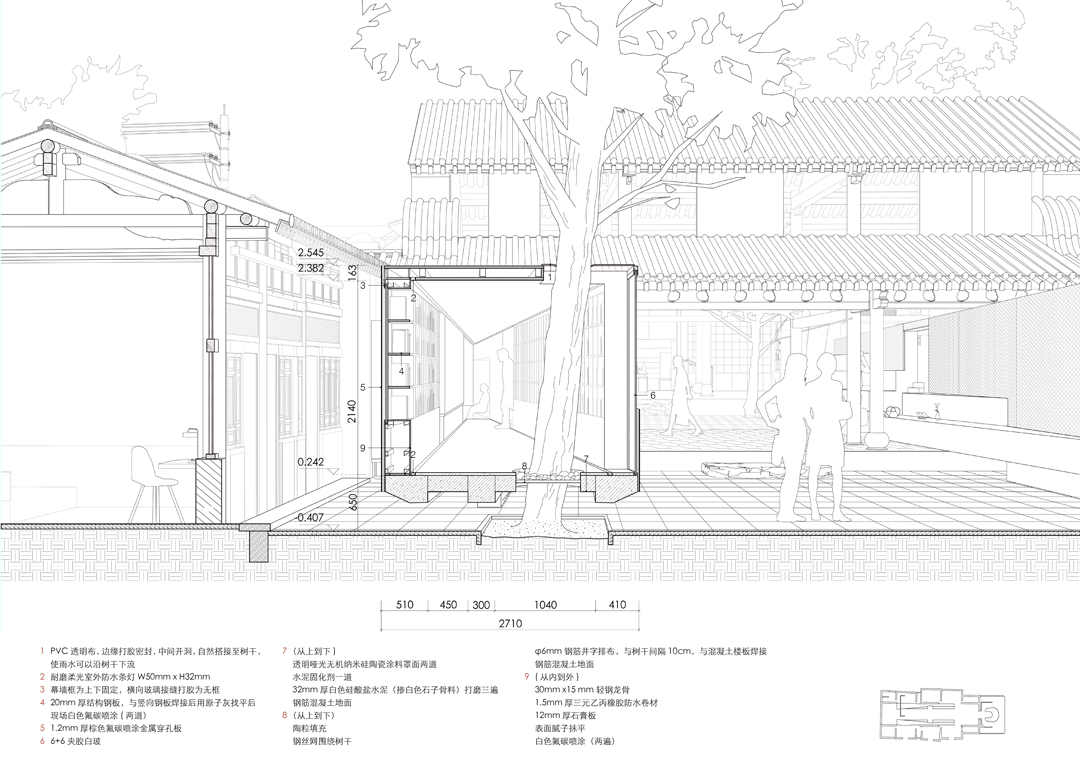
Perspective section © TAO
増築部分:都市との接点と入れ子状の空間
アカデミーの最東端に増築された部分は、中央軸の空間全体のクライマックスである。東西軸の終点に位置し、空間的な連続性の終点であると同時に、街路に向かって都市とつながる始点でもある。
伝統的な書院は内向的であり、内部の出来事は外からは見えない。しかし、新しい書店はまちとのつながりを築き、書院内の変化を披露し、観光客を引き付けるための窓口を提供する必要がある。
書院と街路のインターフェースとして、外向きの空間を創出する唯一の機会となる増築部分は、建物内部とまちを結ぶ非常に重要なノードとなる。

Concept sketch © HUA Li

© Arch-Exist Photography
フロアレベルと街路の関係、およびプログラムを考慮し、設計では空間を上下2つの部分に分けている。上層部は屋内劇場であり、建物内で最大の活動スペースでもある。劇場の階段を上ると、2階にある町全体を見渡せる展望台にたどり着くことができる。
下部は、両側の階段とスロープからアクセスできる、書籍の展示用半地下スペースとなっている。半地下部分はガラス張りのファサードが大部分を占めており、建物とまちとの視覚的なつながりを生み出している。
通りすがりの人々は、カラフルな書籍の陳列や店舗内の空間デザインを一目で見渡すことができ、それは書籍の陳列ウィンドウとなり、人々の活動の舞台にもなる。

© Arch-Exist Photography

© Arch-Exist Photography
新館は旧館と密接に結びついている。新旧の関係をどのように処理し、書院の都市イメージをつくり出すために、新館がどのような建築形態と態度を採用するのか、という命題に対し、「パビリオンの中のパビリオン」というコンセプトを採用した。
内側のパビリオンは上方に開く円筒形を採用し、室内劇場スペースを収容している。一方、外側のパビリオンは伝統的なヘリンボーンの勾配屋根を採用し、歴史的建造物の切妻瓦屋根とつながり、連続性のある調和のとれた建築外観を形成している。
2つのパビリオンの形態が互いに重なり合い、ユニークな中間スペースを形成することで、建物内の視覚的な関係性と空間的な緊張感をより豊かなものとしている。
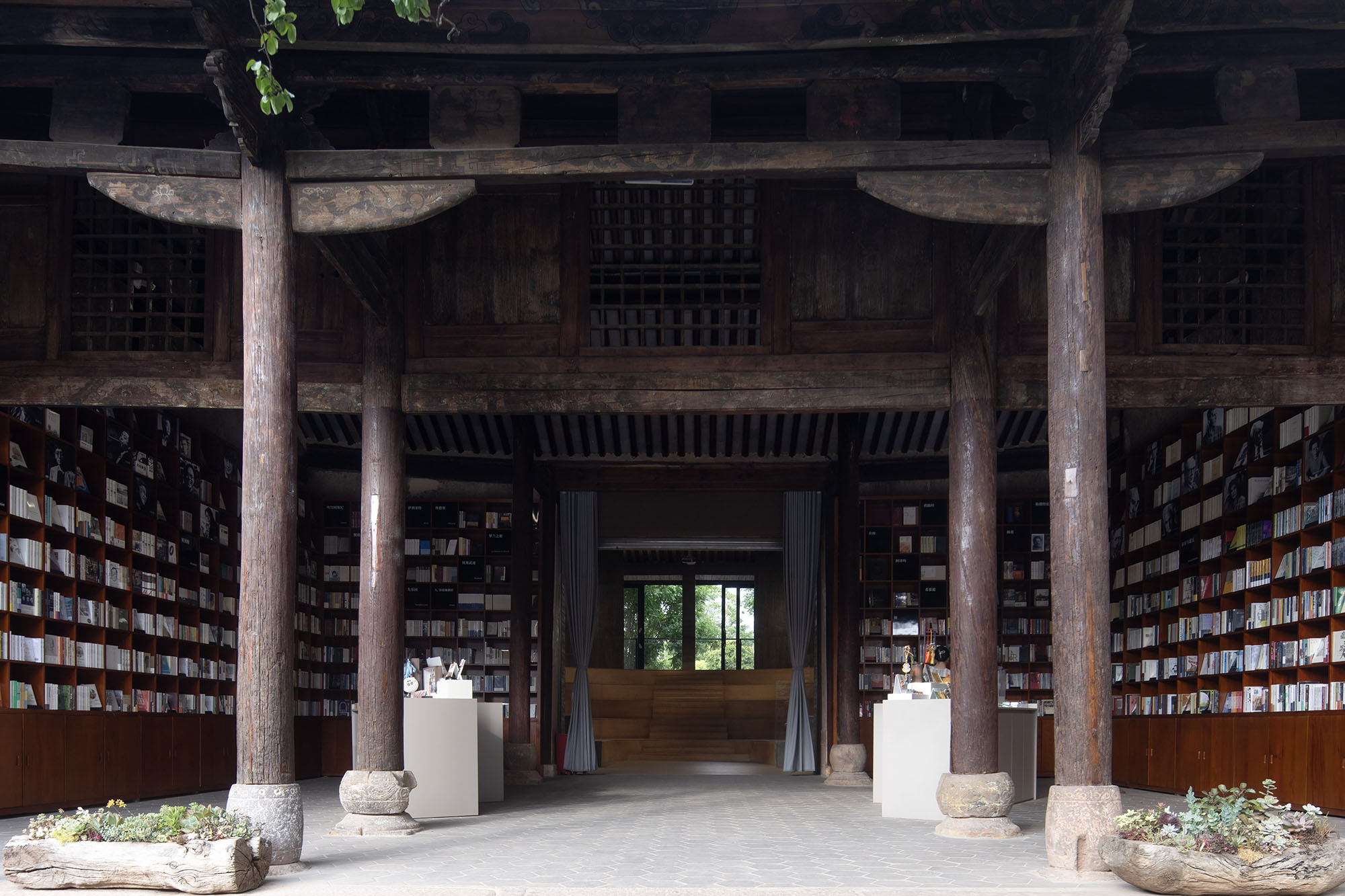
© Arch-Exist Photography

© Arch-Exist Photography
内部のパビリオンは下から上に向かって大きくなり、内部には馬蹄形の劇場が形成されている。外部のパビリオンは、木製の垂木と瓦の表面をもつ伝統的な千鳥破風屋根の形状で覆われており、古都の建築全体のイメージに呼応している。
構造的には、伝統的な屋根は内側のパビリオンの木目コンクリート壁と鉄骨梁によって支えられ、空中に浮いているかのような視覚的な力の逆転を形成している。実際には、2階の切妻壁の主な耐荷重部材は、せん断壁から延びる壁梁である。これは、コンクリート斜柱とともに、非常に大きな梁の深さと長いスパンをもつ片持ち梁の観覧席を支え、一体型の構造システムを形成している。

© Arch-Exist Photography

© Arch-Exist Photography
外観では、浮遊する寄棟屋根はメインホールとほぼ同じ大きさで、両側にメインホールの側室と同じ高さの2つの平屋根が伸び、2つの棟の中庭を囲んでいる。このように、増築部分の外観のリズムと平面レイアウトは、歴史的建造物の外観と中庭のレイアウトとそれぞれ調和している。
素材の面では、屋根構造を除き、増築部分はすべて鉄筋コンクリート構造となっている。 露出した木目調のコンクリートのグレーの色調は、歴史的建造物の壁の色調とよく似ている。
コンクリートのテクスチャは、6cm幅の板を千鳥に並べたもので構成されており、この小規模な木のテクスチャは、人々に穏やかで親しみやすい印象を与え、コンクリート自体の硬く冷たい印象を和らげている。

© Arch-Exist Photography

© Arch-Exist Photography
設計から建設まで2年以上を費やし、リブレリ・アヴァンギャルドの〈ウェイシャン・チョンジェン・アカデミー書店〉は2023年末に正式にオープンした。500年の歴史をもつこの建物が、改修とリニューアルを経て都市生活に再び登場し、新しい都市型知的財産および観光名所となったことを、私たちは嬉しく思う。
この書店には毎日さまざまな場所から人々が訪れ、広場のガジュマルの大木の下にある樹木池や鏡の池も地元の人々に人気の場所となっている。オープン以来、書店では詩や文学、音楽のイベントや展示会が数多く開催されている。その意味で、かつては文化啓蒙の意義を担っていたこの書院は、涅槃から蘇った不死鳥のように、今後も引き続き、文化と生活の両面で、ウェイシャンの未来を切り開いていくことだろう。

© Arch-Exist Photography

© Arch-Exist Photography

© Arch-Exist Photography

© Arch-Exist Photography

© Arch-Exist Photography

© Arch-Exist Photography

© Arch-Exist Photography

© Arch-Exist Photography

© Arch-Exist Photography

© Arch-Exist Photography

© Arch-Exist Photography

© Arch-Exist Photography

© Arch-Exist Photography

Project location © TAO

Master plan © TAO

Ground floor plan © TAO

Second floor plan © TAO

Cross section © TAO

Longitudinal section © TAO

Perspective section © TAO

Perspective section © TAO

Cross section of the Addition © TAO

Longitudinal section of the Addition © TAO

Exploded axonometric drawing © TAO
以下、TAOのリリース(英文)です。
Weishan Chongzheng Academy Bookstore of Librairie Avant-Garde
Background
Weishan Chongzheng Academy Bookstore of Librairie Avant-Garde is located in the west corner of Weishan Ancient Town in Dali, Yunnan. Weishan is the birthplace of the ancient Nanzhao Kingdom, and has a history of over 600 years. It still preserves the urban layout of the Ming and Qing dynasties. Chongzheng Academy was built during the Hongzhi period of the Ming Dynasty with a history of more than 500 years, and has gone through several twists and turns. In 2021, TAO was invited by the local government and Librairie Avant-Garde to repair and renovate Chongzheng Academy, transforming it into a bookstore with comprehensive functions including bookstore, exhibition, small theatre, coffee, etc. and hoping to awaken the former prosperity and vitality of the place. The design task also includes the urban design of the surrounding area. By inviting new programs, the design aims to create a new lifestyle destination that encourages everyday public participation throughout the year, bringing a positive effect to the regeneration of the old town.
Urban design
Many local people spent their childhood in Chongzheng Academy. The 330-year-old Banyan tree in front of the south gate of the academy is the largest tree in the town, where people used to relax, play, and organize a band under the tree when they were young. Compared with the ancient academy and tree, there is also a relatively ‘young’ abandoned building on the site, which was an iron factory in the 1960s, and the wooden structure is well-preserved.
In terms of location, the site is located between the ancient town and the new town, with convenient transportation and increasingly complete surrounding service facilities. It is an excellent location to introduce fresh blood and activate the whole area. The goal of the renewal is to use the Librairie Avant-Garde as the catalyst to introduce new business forms, creating a lifestyle cluster with diversified spaces including cultural innovation, café, bars, public art, open markets, etc., and connecting the surroundings though the urban vitality network.
At this critical time-space node connecting nostalgia and the future, the intervention must be linked to tradition and memory. Therefore, the protection and organic renewal of the existing three elements on the site mentioned above are of paramount importance in urban design. Chongzheng Academy and the iron factory remain intact, while a new tree pond is designed for the ancient tree. Also, an outdoor sunken courtyard is created against the tree and academy, activating interation between people and the tree. With the giant tree as the visual center, the slightly rotated city square becomes the focal point of the urban space, which connects the east and west sides of the streets and encourages spontaneous public activities, providing diverse outdoor urban life options for everyone. An “urban community under the framework” is created around the square, where the continuously folded sloping roof grows on the basis of the old factory roof. The design extends the urban texture and architectural image of Weishan ancient town, while on the other hand, it differs from the original buildings in physical appearance. The internal space meets the needs of both traditional and new business formats for spatial quality and scale, in hope of creating a symbiotic integration of new and old buildings, tourists and indigenous culture, diversified functions and lifestyles.
Chongzheng Academy / Librairie Avant-Garde
The Librairie Avant-Garde and Chongzheng Academy are connected by books. Chongzheng Academy was one of the first academies in the history of Yunnan. At its inception, it boasted the most extensive collection of books in the region. In ancient times, governor HU Guang transported books from Jiangnan to Menghua (the ancient name of Weishan) for enlightenment and education. Similarly, the Librairie Avant-Grade settled in Yunnan from Jiangsu, bringing books from thousands of miles away and spread the aroma of literary to various places. The connection is not happenstance, it embodies a similar spirit of cultural dissemination, with books as the medium but not limited to them. Records indicate the presence of the Guanwen Tower in ancient times, which was used for book storage but has since disappeared. Given this past glory, the Librairie Avant-Grade also hopes for Weishan Chongzheng Academy Bookstore of Librairie Avant-Grade to regain its former “wealth of books” and become the branch with the largest collection among all Librairie Avant-Grade bookstores. Therefore, the presentation of books within the academy and how to revive its spirit are the top priorities of the design.
Applying a limited intervention and low impact design strategy, the design maintains the original spatial atmosphere and existing trees in the courtyard, maximize the preservation of historical walls and wooden structure details to the largest extent, demonstrating great respect for the history of the local area and the overall natural landscape. The design consists of following elements: two floating Book Galleries that are placed along the east-west axis to connect the originally scattered functional areas of the academy, while giving more rhythmic transitions between the internal and external spaces; an outdoor theatre and recreation courtyard that are enclosed by grandstands and trees on both sides; the addition part on the easternmost side create a featured interactive window of book that faces the city streets, revealing a vigorous cultural and spiritual outlook of the academy.
Book Gallery and outdoor theatre
The Book Gallery is a celebration of books. The design places two 29-meter-long steel-framed book corridors on both sides of the central axis courtyard. The functions of book storage and reading are highly condensed into the scale of the structure and run through the east and west courtyards. Looking from the plan, a diagonal line divides the Book Gallery into two parts: the inner space becomes narrower towards the east, and finally condenses into a visual focus in the distance. Such non-parallel layout enhances the sense of perspective and depth of the internal space, as if walking in the “spiritual tunnel” of the book, forming a completely different spatial experience from the surrounding historic buildings. The stepped volume at outer side of the Book Gallery becomes the cultural and creative exhibition stands in the passage hall and the grandstands in the courtyard. An outdoor theatre under the trees, which is defined by the grandstands on both sides of the courtyard, provides a space for reading, communication, leisure and hosting outdoor cultural activities. Sitting high on the steps also provides people with a unique perspective overlooking the academy. Although the Book Gallery is symmetrically arranged along the axis, the space of the central courtyard gradually enlarges from west to east due to the two diagonal cuttings. It adheres to and strengthens the ancient Chongzheng Academy’s east-facing orientation, responding to the academy’s name of “celebrating upright and integrity”. At the same time, it also creates two different perspective experiences of looking at the east and the west of the Book Gallery.
The design of the Book Gallery not only re-divides the internal spatial pattern of the academy, but also re-connectes the different courtyards, main hall, wing rooms and side rooms. On rainy days, guests can also conveniently walk freely between the west hall and the passage hall, and between café and reading spaces. Due to the excellent temperature conditions of Weishan, where spring stays all year around, there is no closed climate border in the academy, blurring indoor and outdoor and maximizing openness and continuity between roofed and open-air areas. Walking in the academy, shuttling between the Book Galleries and historic buildings, the scenery is changing with every step forward. It is like visiting a Chinese garden with rich spatial experiences and traveling through ancient and modern times.
The construction of the Book Gallery follows the principle of reversibility and is built up with lightweight steel structure. Columns are only dropped in the courtyard and cantilevered above the ground of passage hall of the historic building. All the ancient trees in the courtyards are preserved. The ancient trees are intertwined with Book Galleries, making the trees a unique landscape introduced into the internal space.
Addition part-urban interface and nested space
The addition on the easternmost side of the academy is the climax of the entire central axis space. Located at the end of the east-west axis, this is both the end of the spatial sequence and the beginning of the connection of the city towards the street. Traditional academy is introverted in nature, and the internal events cannot be detected from the outside. However, the new bookstore needs to establish a connection with the city, provide a window to showcase and attract tourists. As the interface of the academy facing the city streets, the addition part becomes the only opportunity to create an extroverted space. Therefore, it is a very important node connecting the interior of the building with the city.
Taking into consideration of the relationship between the floor level and the street, as well as the program, the design divides the space into upper and lower parts in the section. The upper part is an indoor theatre, which is also the largest activity space in the building. Following the steps of the theatre, one can reach the viewing platform on the second floor overlooking the entire town. The lower part is a semi-sunken display area for books, which can be reached through steps and ramps on both sides. The sunken area is largely constructed with glass façades, allowing visual connection and interaction between the building and the city. People passing by on the street can see the colorful book display and space design in the store at a glance, which becomes the book display window and the activity stage for people. The action of sinking not only makes the space rich in variety, but also follows the real geological evolution in the Ming Dynasty, the horizon was significantly lower than in modern times. “Architecture is about the relationship between the earth and time.” In such an academy built in the Ming Dynasty, the design pays tribute to time with a humble attitude.
The addition is closely connected with the old building. What kind of architectural form and attitude the new building adopts to deal with the relationship between the old and the new and to create the urban image of the academy is also a very important and sensitive proposition. Many design schemes have been tried during the design process. In order to balance the relationship between the contemporary nature of the new design and the traditional architectural style of the historic buildings, the concept of “pavilion within a pavilion” is adopted in the final design. The inner pavilion uses an upward-opening cylindrical shape to accommodate the indoor theatre space, while the external pavilion adopts a traditional herringbone pitched roof, which is connected with the gable tile roof of the historic building to form a continuous and harmonious architectural outline. The dual form of pavilion nested to each other and forms unique in-between spaces, enriching the visual relationship and spatial tension inside the building.
The inner pavilion becomes enlarged from bottom to top, forming a horseshoe-shaped theatre inside. The external pavilion is wrapped in a traditional gabbled roof form, with wooden rafters and tile surfaces, that responds to the overall architectural image of the ancient town. Structurally, the traditional roof is supported by the wood-grained concrete walls and steel beams of the inner pavilion, forming a visual reversal of force as if floating in mid-air. In fact, the main load-bearing component of the second-story gable wall is the wall-beam extending from the shear wall. It supports the cantilevered viewing platform with extremely large beam depth and long span, together with the concrete oblique column, they form an integral structural system.
Externally, the floating gabbled roof is similar in size to the main hall, with two flat roofs growing on both sides, which are the same height as the main hall’s wing rooms, and enclose the two wing courtyards. In this way, the external physical rhythm and plan layout of the addition align with the historic building form and courtyard layout respectively. In terms of materiality, except for the roof construction, all the addition parts are made of steel-concrete structure. The gray color of the exposed fair-faced wood-grained concrete is similar to that of the historic building walls. The concrete texture is composed of 6-centimeter-wide Mongolian Scots pine boards arranged in staggered seams, the small-scale wood texture gives people a gentle and intimate feeling, softening the hard and cold impression of concrete itself.
It took more than two years from design to construction, and Weishan Chongzheng Academy Bookstore of Librairie Avant-Garde officially opened at the end of 2023. We are delighted to see that the 500-year-old historical building has re-intervened in urban life after undergoing renovation and renewal, and has become Weishan’s new urban IP and destination. The bookstore attracts people from different places every day, and the tree pond under the big banyan tree as well as the mirror pool in the square are also popular places of locals. Since its opening, the bookstore has held many poetry, literature, music events, and exhibitions. In this sense, the ancient academy, which once carried the significance of cultural enlightenment, is like a phoenix reborn from the nirvana and will continue to write the future for the culture and daily life of Weishan.
Credits & Data
Project: Weishan Chongzheng Academy Bookstore of Librairie Avant-Garde
Client: Librairie Avant-Garde, Weishan Culture and Tourism Bureau
Location: Weishan, Dali, Yunnan
Program: Bookstore, Exhibition, Visitor center
Principal architect: HUA Li | TAO (Trace Architecture Office)
Design team: HUA Li, ZHONG Sheng, ZHANG Peng, WANG Langhuan, ZHANG Weili, HE Yuanxi, YANG Huiru
Structural engineer: MA Zhigang, ZHAO Xiaolei, LIAO Yubiao, MA Yujie
MEP engineer: LV Jianjun and Kcalin design group MEP engineer: SUN Jing, LI Xin
Construction team: Yunnan Xizhou Construction and Engineering Co., Ltd., Weishan Hongji Construction and Installation Co., Ltd.
Floor area: 1,384 sq. m.
Structural system: Traditional timber structure, Steel structure, Reinforced concrete structure
Design: 2022.1 – 2023.4
Construction: 2022.5 – 2023.12
Photograph: Arch-Exist Photography
TAO 公式サイト
https://www.t-a-o.cn/weishan-chongzheng-academy-bookstore-of-librairie-avant-garde


