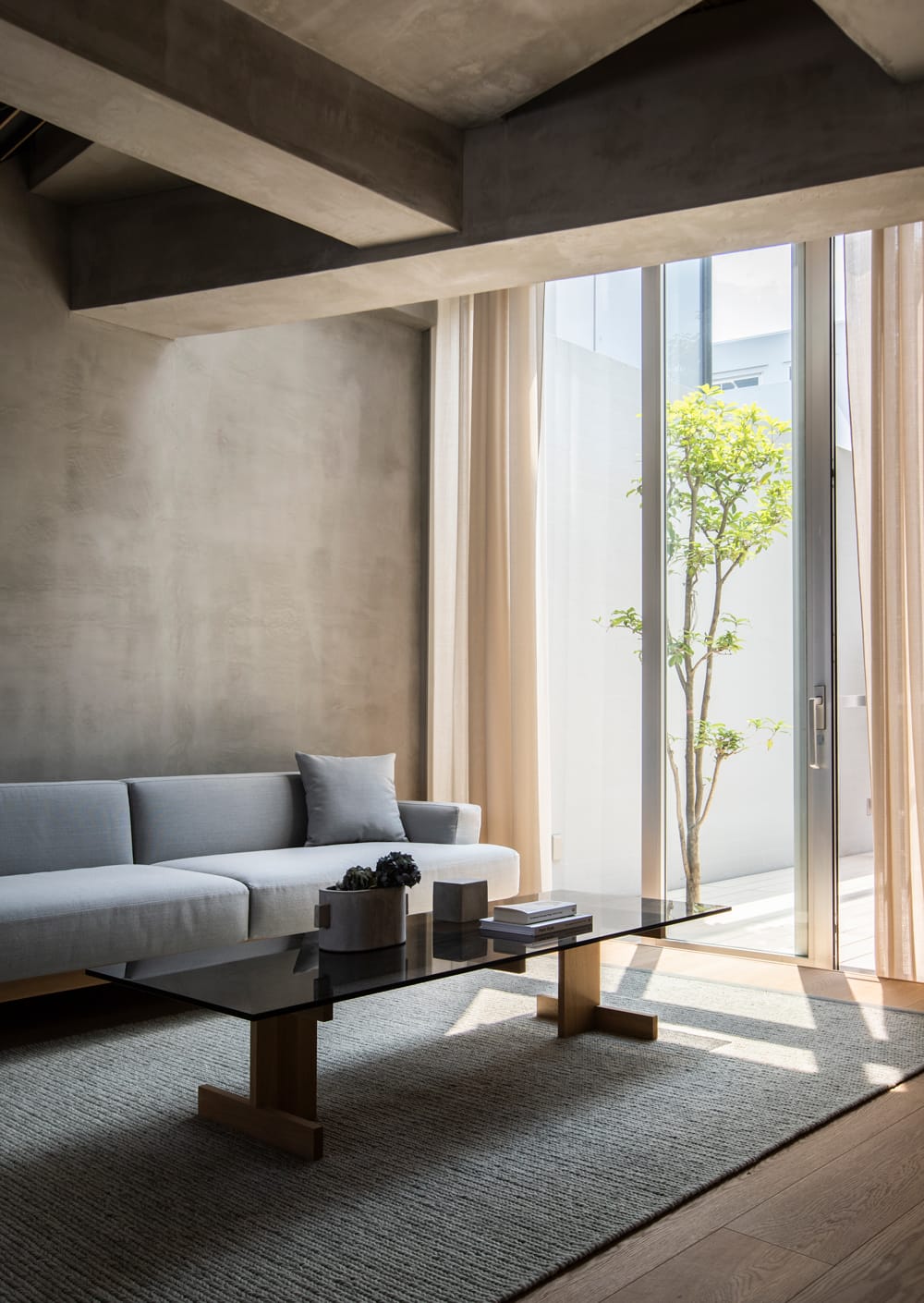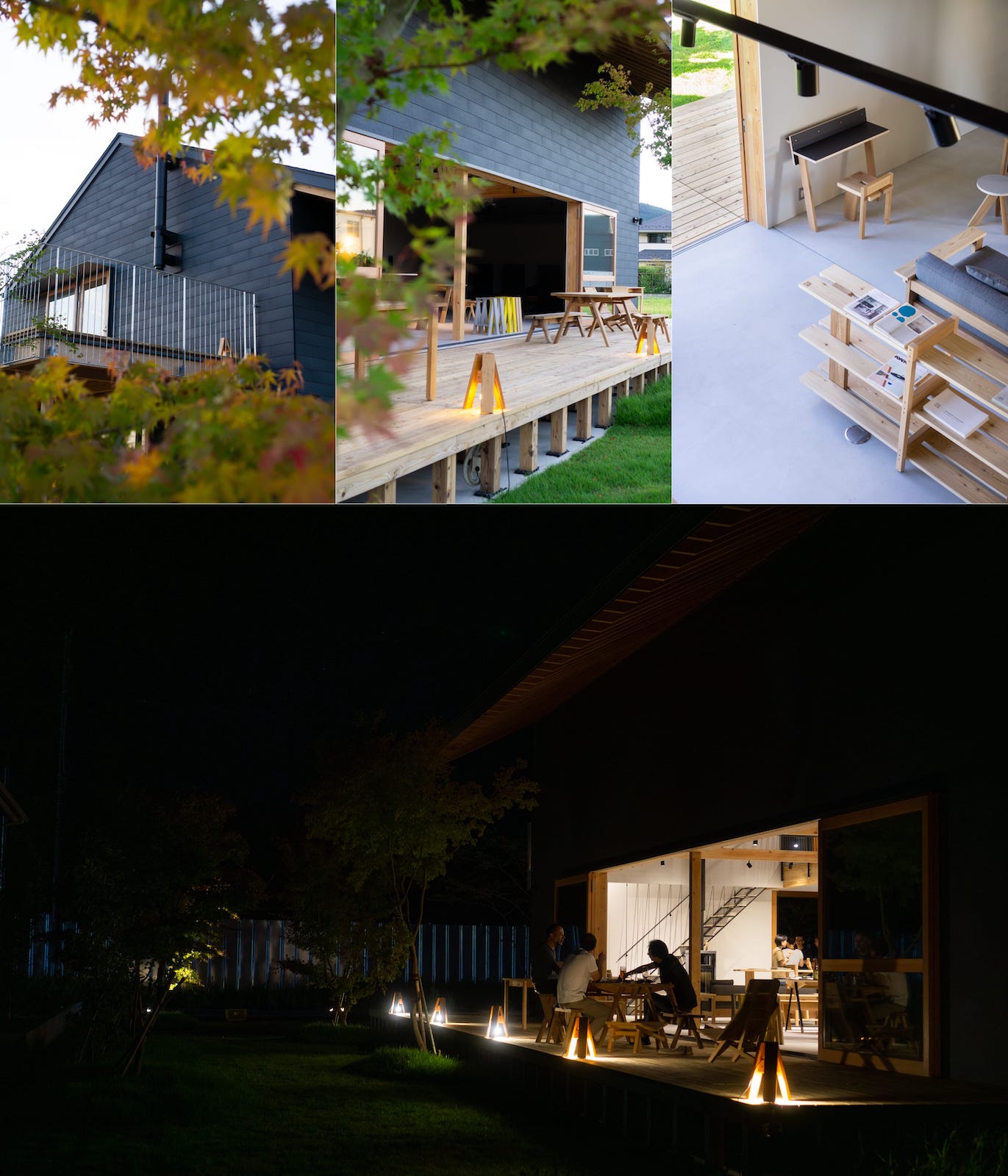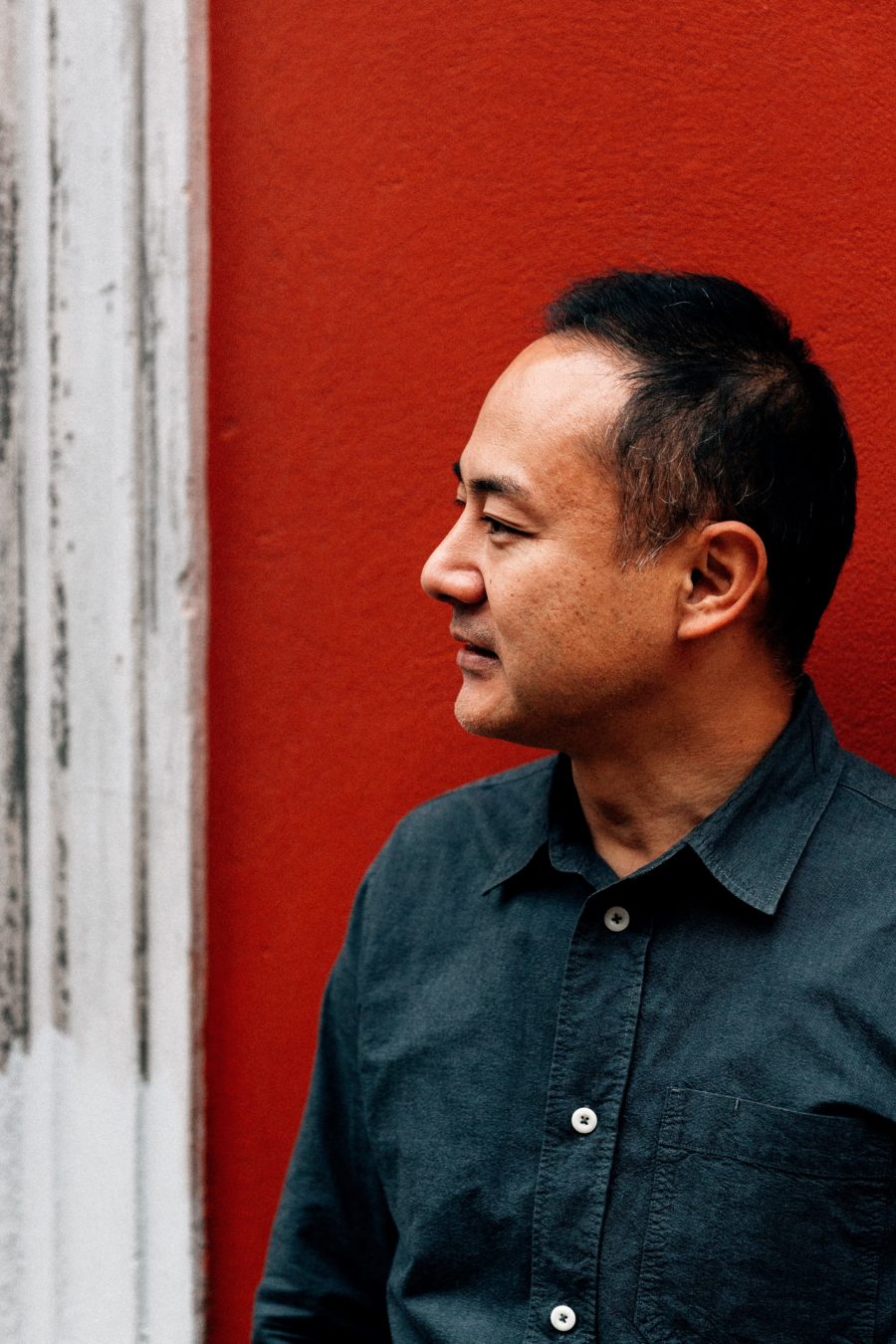Study Series
Interview with Keiji Ashizawa
芦沢啓治「正直なデザインを貫き通す」
#01 正直さ=デザインという「正直なデザイン」論
#02 家具もプロダクトも建築家の強みを活かして提案
#03 設計事務所の効果的なSNSはInstagram 1択!
#04 建築家はなによりユニークであれ
(このページは #01 正直さ=デザインという「正直なデザイン」論 からの続き)
Study Series
Interview with Keiji Ashizawa
“Honest Design Throughout”
#01 Honesty = design, “honest design” theory
#02 Propose furniture and products by leveraging the strengths of architects
#03 Effective SNS of design office is Instagram 1 choice!
#04 Architects must be unique
(This page is a continuation from #01 Honesty = design, “honest design” theory)
建築家は空間を扱うプロとして強くなれる
芦沢:以前、あるメーカーのテレビのデザインを手がけたのですが、「どういう空間にテレビを置いているのか?」「そもそも、その空間にこれまでのテレビは大きすぎるんじゃないか?」「ホテルのテレビは必ず壁にペタって張り付いているけど、ちゃんと空間との関係を考えたのか?」というところから考え始めました。
これらが分かっていないと、テレビはそのうち嫌われるし、必要なものでも使ってもらえなくなります。
いずれ、「別にこれでいいや、我慢できるし」になってしまう。
大きくて、みんなで見られるからこそ、空間とセットで提案しないとユーザーに伝わらないだろうと思うんです。
一方でプロダクト開発をする側は、よりよい商品や性能だったり、ちょっとした差別化だったりを求めがちです。
でも空間を通してみると、「その差別化は必要?」っていうことが、よくあります。
建築家というのは、空間を扱う職業であり、空間を扱えるプロフェッショナル。それゆえ、いろんな意味で社会に求められる職業になっていくんじゃないかな、と思っています。
少なくとも、僕はそういうふうに動いているし、そういう仕事が多いのも確かです。
最近はホテルに関わる仕事が多いんですけど、ずっと建築と家具デザインの両方を手がけているので、カウンターなどのホテルの什器だったり、ホテルに入ってくるソファだったり、そうしたものも含めて自分たちでイチからつくれるという意味では、普通の設計事務所ではできない部分だと思っています。
家具のデザインは、最終的にはミリ単位で、建築以上に細かい。問題があるかどうか、やはり細かく見ていかないといけません。それが面白いけど、追い詰められもします。
そして空間と違って、それがいいデザインなのか、悪いデザインなのかが、分かりにくい。
正解か不正解かは分かりますが、グッドデザインでずっと残るようなアイコニックなものかどうかは、ちょっとやそっとの検討では出てきませんね。
建築家も家具をデザインするビジネス、いわゆる家具デザイナーとして関わる場合は、空間から考えなければいけないんです。いつも同じやり方になってしまうから。
いろんな家具メーカーやライフスタイルブランドとも仕事をしていますが、「空間の差別化」という話をよくします。
細かい話題になったら、また空間に立ち戻ってくるというか。
僕が間に入ることで、空間的なプロジェクトになっていく感じです。
結局、そういうかたちでつくった家具やプロダクトのほうが、彼らが届けたいユーザーにちゃんと言葉としても届けやすいし、空間も見せるので説得力が出てくるんですよ。
空間デザインをする人からすれば「衣食住」という順番ではなく、「住食衣」で住むことが頂点にあってほしい。
いい材料、いいデザインのもので囲まれていることで健全な精神が育つというか、そうした側面もあるのではないかと。
なので、家具を含めてあらゆるプロジェクトを、空間プロジェクトにしていますね。
Architects can be strong professionals who deal with space
Ashizawa: I once designed a television for a manufacturer, and I asked myself, “What kind of space do we set the television in?” “Isn’t the conventional TV too big for that space to begin with?” “Hotel televisions are always flattened to the wall, but have you thought about their relationship to space properly?” This is where I started thinking.
If they don’t understand these things, they won’t like the TV, and they won’t use it, even if they need it.
Eventually, it will become “I don’t need it; I can live with it.”
Because it’s large and can be seen by everyone, I think it’s important to propose a set that includes a space that can be viewed by everyone, or else users won’t be able to understand it.
On the other hand, product developers tend to look for better products, better performance, and differentiation.
But when you look at it through space, you wonder, “Is that differentiation necessary? This is often the case.
An architect is a profession that deals with space, a professional who can handle length. For that reason, I think it will become a profession that will be sought after by society in many ways.
At the very least, that’s how I’m working, and I’m sure there are many jobs like that.
Lately, I’ve been doing a lot of hotel-related work. I’ve been working on both architecture and furniture design for a long time, so I think that’s something that a typical design firm can’t do, in the sense that we can create everything from scratch, from counters and other hotel fixtures to the sofas that come into the hotel.
Furniture design is ultimately measured in millimeters and is much more acceptable than architecture. You have to take a close look at it to see if there is a problem or not. This is interesting, but it can also be a bit of a chore.
It’s hard to know if it’s a good design or a bad design, unlike space.
I can tell if it’s right or wrong, but whether it’s sound design and iconic enough to stay with you for a long time doesn’t come up with a little or no consideration.
When architects are also involved in designing furniture, what we call furniture designers, they have to think in terms of the space. I think it’s always the same thing.
I work with many different furniture manufacturers and lifestyle brands, and we often talk about “space differentiation.”
When we get into the details, it’s like we come back to space.
It’s as if it becomes a spatial project with me in between.
Furniture and products created in this way are more comfortable to convey in words to the users they want to reach, and they’re more persuasive because they show the space.
From a spatial designer, I would like to see living in a space not as a matter of “clothing, food, and housing,” but as “housing, food, and clothing” at the top of the list.
Surrounding yourself with suitable materials and good design will foster a sound mind, and I think that’s one aspect of it.
That’s why we do every project, including furniture, a space project.

家具と空間は一体で考える
── 〈リアージュ砧テラス〉では、それこそ建築もインテリアも家具も一体で提案されている印象を受けました(註:芦沢啓治建築設計事務所とデンマークのノーム・アーキテクツの共同設計による集合住宅のリノベーションプロジェクト。ここでは、家具メーカー・カリモクとの協力で、12のオーダーメイド家具を制作。この家具シリーズは「KARIMOKU CASE STUDY(カリモクケーススタディ)」コレクションの1つ)。
芦沢:そうですね、当然のこととして、建築もインテリアも家具も、すべてを一体で考えています。
家具は本来、それぞれストーリーをもっているんですよね。家具がある種の建築空間にあるとき、「なんでこの家具をつくったか」ということを含めて、ストーリーがそこに詰まっている。
アメリカの「ケース・スタディ・ハウスプロジェクト」が、まさにそう。戦後、戦争から帰ってきた人たちの住空間が足りてないから、非常に安価につくれる住居でモダンリビングをつくろうとしましたよね。
「KARIMOKU CASE STUDY」っていうのも、砧の集合住宅を利用した家具の開発であり、そういう意味では「家具がどれだけ重要なのか」ということを示すためのプロジェクトでしたね。
「ケーススタディ」という言葉の中には、ある種実験的というか、「本来こうあるべきなんじゃないか?」という理想が込まれている。
僕らがプロジェクトを進めていくなかで、「これはプロモーション的に有利に運んでいくはずだ」と、すぐに気づきました。
実際にふたを開けてみたら、やはり家具と空間、双方からのプロモーションになっていますね。家具だけの話も出てくるし、住空間だけの話も出てくるし。
家具と空間を一緒につくる、こうしたブランディングは、けっこう流行るんじゃないかなと思います。
家具デザイナーは昔から、建築の中で家具をつくっていたわけですが、当時は家具と住空間を一緒に考えるというシンプルな話だったと思うんです。
でも、家具ブランドとしてスピンアウトして、家具だけを売るようになったとき、気づかなくなったんだろうと思います。家具を空間の中で見せるとか、家具を別の空間にセッティングにして見せるとか、空間と一緒に家具をプロモーションしていくという術を。
そういう意味では、「KARIMOKU CASE STUDY」はものすごく実験的で、ケース・スタディ・ハウスと精神を共にしています。
この間、ロサンゼルスからブラッドというクリエイティブディレクターが日本に来て、「KARIMOKU CASE STUDYを、実際にケース・スタディ・ハウスで展示してプロモーションしたらいいよ」って言ってくれました。面白いですよね。話が飛んでいって。
いいプロジェクトは、どんどんいろんな人を巻き込んで、不思議なストーリーが生まれてくるんですよ。
Think of furniture and space as one
── At REAGE KINUTA TERRACE, I got the impression that the architecture, interior, and furniture were all integrated into one project. (Note: A renovation project for an apartment house jointly designed by Keiji Ashizawa Design and Danish firm Norm Architects. Here, 12 custom-made furniture is produced in cooperation with furniture manufacturer Karimoku. This furniture series is part of the “KARIMOKU CASE STUDY” collection)
Ashizawa: Yes, naturally, we think of architecture, interior design, and furniture.
Each piece of furniture has its own story to tell. When a piece of furniture is in a specific type of architectural space, there is a story packed into it, including why the table was made.
The Case Study House Project in the United States is just like that. After the war, there wasn’t enough living space for people returning from the war, so they tried to create modern living spaces in very inexpensive housing.
“KARIMOKU CASE STUDY” is also a project to develop furniture using the housing complexes in Kinuta, to show how important furniture is in that sense.
The word “case study” has a kind of experimental feel to it, a sense of “how it should be done.” This is the ideal that is incorporated into the project.
As we worked on the project, we quickly realized that this should be an advantageous way to promote the project.
When we opened the door, it turned out to be a promotion from both the furniture and space. Some of it is just about the table, and some are just about the living space.
I think this kind of branding where furniture and space are created together will be prevalent.
Furniture designers have been making furniture in the context of architecture for a long time. Still, at the time, it was a simple matter of thinking of furniture and living space together.
But when we spun out as a furniture brand and started selling the only furniture, I think we lost sight of that. The art of promoting the furniture and space, such as showing the furniture in a room, or showing the furniture in a different setting in another area.
In that sense, KARIMOKU CASE STUDY is very experimental and in the case study house’s spirit.
The other day, a creative director named Brad came to Japan from Los Angeles and said, “You should exhibit and promote KARIMOKU CASE STUDY at Case Study House.” It’s interesting. The story has gone from there.
A good project involves a lot of people, and a mysterious story is born.

ものづくりの意味をみんなで考える
── ストーリーがあると、共感されやすいですよね。
芦沢:そうなんですよ。家具のデザインも、単なる材料の話であれば何でもよくて、機能性を満たしていればいいのかもしれない。
でも僕たちがやっていきたいと思うのは、「モノをつくることの意味を、みんなで考えていくようなプロジェクト」なんだと思います。
僕が立ち上げに関わった石巻工房も、そろそろ10年になります。
「東日本大震災から被災者が自力で復興する」という、当初のストーリーに頼りすぎているわけでもなく、石巻工房の家具がもっている可能性やストーリーを生かして、共感してくれる人たちと一緒に仕事をすることで広がってきました。それが大事だと思っています。
6人くらいの小さな工房で、彼らが順調に成長して収入をしっかりと得られることも重要ですし、買ってくれる人がいる以上、製造者としての責任もあります。長く存在していなければいけないというのは、当然のことですよね。
今まさに、今年の秋オープンに向けて、〈石巻ホームベース〉という場所をつくっています。石巻工房のショールームに、4組のデザイナーがデザインするゲストハウスを併設するものです。
地元の「イシノマキ・ファーム」っていうところがつくる地ビールを出したり、自転車工房を設けたり。いつ訪れても、楽しいところになるはずです。
〈石巻ホームベース〉をできることになったのは、石巻工房の売上が特別に良かったわけでもなく、石巻工房の意図に共感してくれる人がいるからで。そうしたことも起こってきます。
地方におけるメーカーが果たすべき役割っていうのは、石巻工房の目指していた姿に近いところがあるんじゃないかな、と思いますね。
(#03 設計事務所の効果的なSNSはInstagram 1択! に続く)
芦沢啓治 × ノーム・アーキテクツ × カリモク家具 × ブルーボトルコーヒーによるコラボレーション家具「カリモクケーススタ ディ for ブルーボトルコーヒー」(2020.09.26)
https://mag.tecture.jp/product/20200926-14355/
Thinking about the meaning of manufacturing together
─ When there’s a story to tell, it’s easy for people to relate to it.
Ashizawa: That’s right. Furniture design can be just about anything, as long as it’s just about the materials, and as long as it’s functional, it’s fine.
But I think what we want to do is to create a project where everyone can think about the meaning of making things together.
Ishinomaki Laboratory, which I helped to establish, is about to turn ten years old.
We are not relying too much on the original story of “the victims of the Great East Japan Earthquake recovering on their own.” Still, instead, we have been expanding by working with people who share our vision and using the possibilities stories of Ishinomaki Laboratory’s furniture. I think that’s important.
As a small workshop of about six people, it’s also essential that they grow steadily and earn a stable income. As long as there are people who buy our products, we have a responsibility as a manufacturer. It’s only natural that you have to be around for a long time.
We are building a place called “Ishinomaki Home Base,” which is scheduled to open in the fall of this year. It will be a guesthouse designed by four designers attached to the showroom of Ishinomaki Laboratory.
It will serve local beer made by a local company called Ishinomaki Farm and have a bicycle workshop. Every time you visit, it will be a fun place to stay.
The reason we decided to open Ishinomaki Home Base was not because of unusually good sales at Ishinomaki Laboratory, but because there were people who shared our intentions. These things happen.
I think the role that manufacturers should play in rural areas is in some ways similar to what Ishinomaki Laboratory was aiming for.
(Continued on #03 Effective SNS of design office is Instagram 1 choice!)
Keiji Ashizawa x Norm Architects x Karimoku x blue bottle coffee「KARIMOKU CASE STUDY For BLUE BOTTLE COFFEE」(2020.09.26 / TXT: Japanese only)
https://mag.tecture.jp/product/20200926-14355/

Study Series
Interview with Keiji Ashizawa
芦沢啓治「正直なデザインを貫き通す」
#01 正直さ=デザインという「正直なデザイン」論
#02 家具もプロダクトも建築家の強みを活かして提案
#03 設計事務所の効果的なSNSはInstagram 1択!
#04 建築家はなによりユニークであれ
Study Series
Interview with Keiji Ashizawa
“Honest Design Throughout”
#01 Honesty = design, “honest design” theory
#02 Propose furniture and products by leveraging the strengths of architects
#03 Effective SNS of design office is Instagram 1 choice!
#04 Architects must be unique


