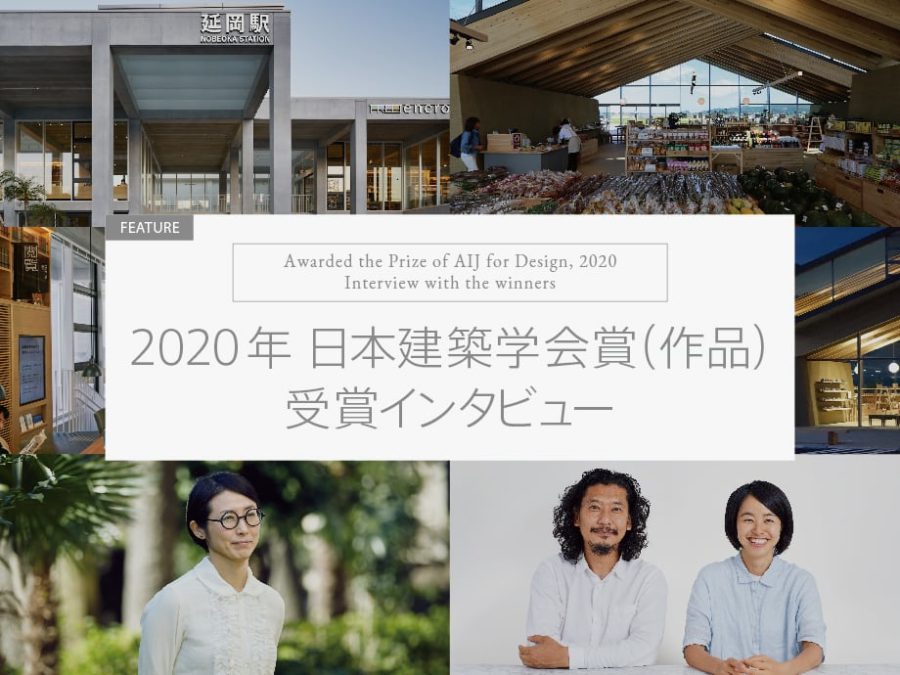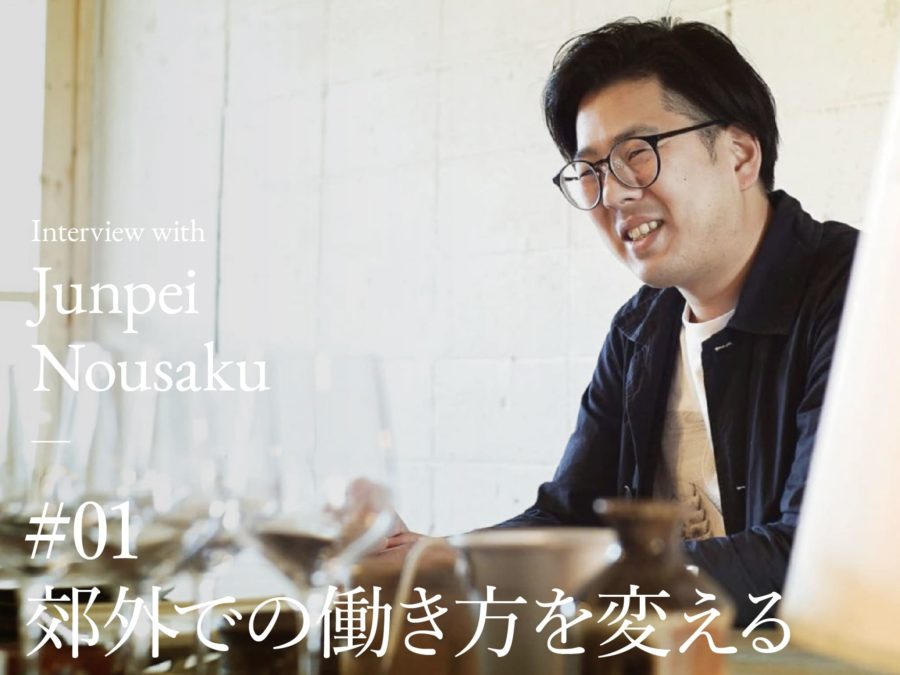(#02 「繊細なイメージを粘り強く実現」の続き)
(Continued from #02 Persistently realize a delicate image)
進取の気性に富むクライアントとの協働
群馬の四万十温泉に〈積善館〉という歴史ある旅館があって、こちらのリニューアルを段階的にやっています。
「千と千尋の神隠し」のモチーフと言われている建物があり、群馬県重要文化財にもなっているのですが、木造の改修って難しくて。
壊して中を開けてみると予想以上に傷んでいたりで、見込んでいたよりも予算が上がってしまい、その費用の調整が大変なのです。
私に声をかけてくれたクライアントは、ホテル再生の会社です。旅館が傾きかけたところを、まずはソフト面の仕組みを効率化し、サービスの内容を変え、稼働率80%まで戻したんです。
次の投資がハード面ということで、段階的に進めるんです。いきなりハードを変えると、オペレーションがついてこれなくなってしまうんですよね。
ソフトを変える段階でサービスを上げていき、ハードが変わるときにもアジャストできる。すごくうまいやり方だな、と思います。
最近のクライアントは、既成のものとは違うことをどんどんやっていこうという気持ちの強い方が多い気がします。
一緒に考えられるので、私のほうでも新しいアイデアを出すということが自然にできています。
Working with an enterprising client
There is a historic ryokan called Sekizenkan in Shimanto Onsen, Gunma, and we are gradually renovating it.
There is a building that is said to be the motif for the movie “Spirited Away” and is designated as a Gunma Prefecture’s valuable cultural property. Still, it was challenging to renovate the wooden structure.
When we tore it down and opened it up, we found it was more damaged than we had expected, and the budget had gone up more than we had expected, so it wasn’t easy to adjust the cost.
The client who approached me was a hotel revitalization company. The first thing we did was streamline the software systems, change the services, and get it up and running where the hotel was on the verge of tipping over. We got the rate back to 80 percent.
It’s a step-by-step process with the next investment being the hardware side. If you change the hardware suddenly, the operation can’t keep up with it.
The service is improved when the software is changed and then adjusted when the hardware is broken. I think it’s a brilliant way of doing things.
I feel that many of our clients today are very keen to do things that are different from those already on the market.
Since we can think together, it is natural for me to come up with new ideas.
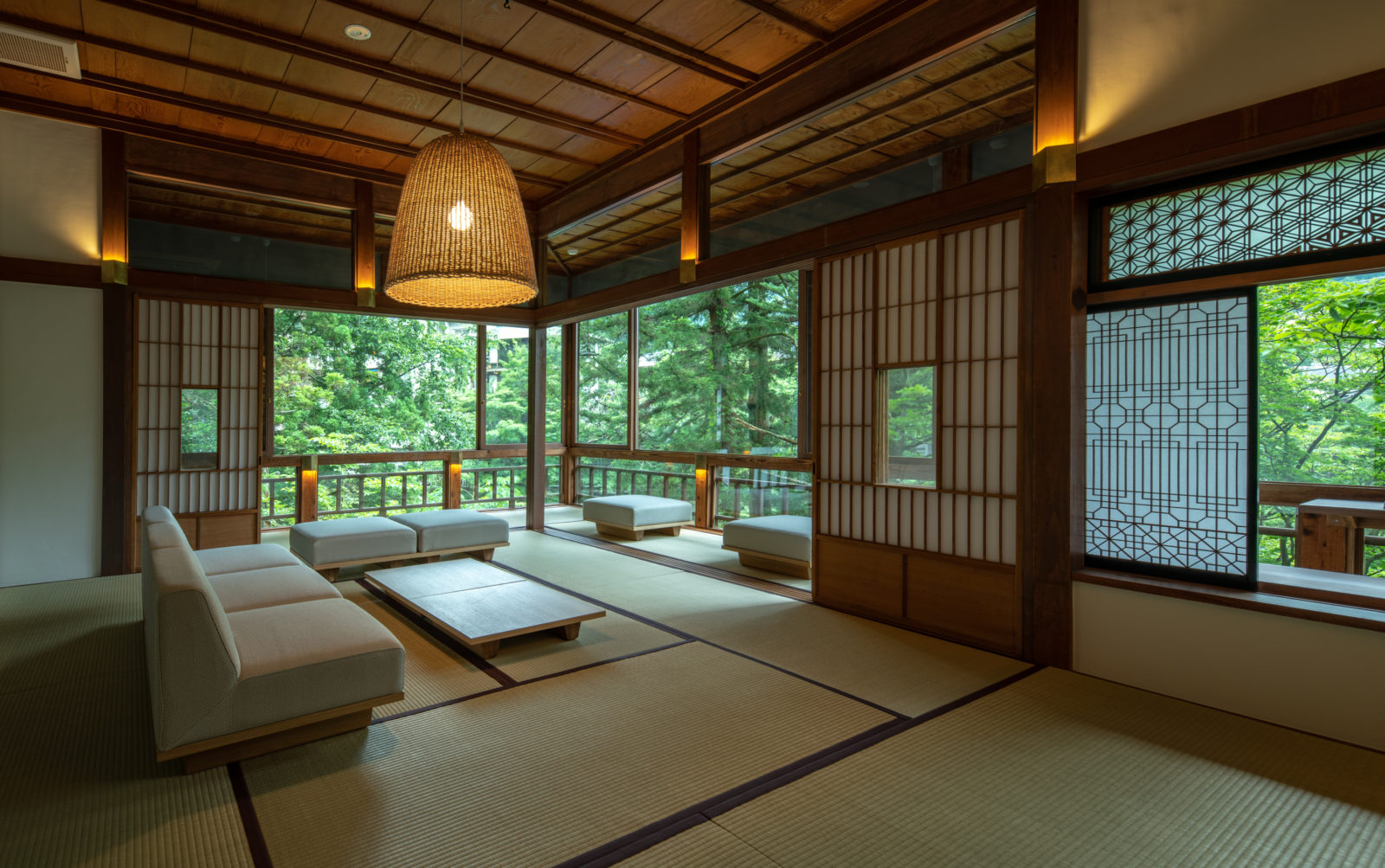
新しい湯治のあり方を提案
〈積善館〉では湯治場としての歴史があり、昔から親しまれてきました。
〈積善館〉に限らず温泉宿は一時期、団体客で賑わっていた時代に大広間をつくってしまって。そういう部屋のつくりに変えて、立ち行かなくなっている面もあったりするんですよね。
じゃあ今は何が必要かというと、働き方改革みたいなものに対応した「新しい湯治」があるんじゃないかと。
昔の湯治って、たとえば小説家が執筆を持ち込んだりと、仕事場でもありましたよね。そうした仕事場をつくろう、と。
オフィス機能を充実させて、テレビ会議ができますとか、企業のチームでブレストしようとか。
みんなで合宿して、昼間はきちんと会議して、夜は温泉に入って楽しくご飯を食べて。そういうような場所にしたらどうかとアイデアを出しました。
最初の依頼のときから、どんなものがいいか、内容を含めて提案してくださいと言われていたのですね。
改修する客室には書斎的なエリアをつくり、こもって仕事ができるようにしました。2つの部屋を先行して改修したのですが、書院造の書院を本当に書斎にしたんです。
あまり現代っぽくしたくないというのはあり、元のつくりから違和感がないように気をつけてアレンジしています。また、体験を印象的なものにするため、こと細かにプランニングや動線を変えています。
そして視線の抜けをつくるため、引き戸はレールを変えて、全部引き分けられるようにしたり、欄間にガラスを入れたりしています。
ほかにも、照明も明るくなりすぎないように全部オリジナルでつくったり、お風呂は増築したり。リピーターも多いようで、人気の客室になっているようです。
Proposing a new way to enjoy hot spring cures
The Sekizenkan has a history as a therapeutic bathhouse and has been well known since long ago.
For a while, hot spring inns, not just Sekizenkan, were once crowded with groups of guests, but they built a large hall. We have changed to that type of room construction, and the inn has come to a standstill in some respects.
So what is needed now is a new kind of hot spring cure that corresponds to something like the reform of the way we work.
In the old days, a hot spring cure was also a place of work for novelists to write. Let’s create that kind of workplace.
Let’s enhance the office functions, so we can have video conferencing and brainstorming sessions as a corporate team.
We could have a training camp for everyone, have meetings during the daytime, and enjoy dinner in the evening at a hot spring. I suggested that we should make it a place like that.
We were asked to make suggestions on what you would like to see, including the details from the first request.
The guest rooms were renovated with a study area where people could work in privacy. We renovated the house ahead of time, but we turned the shoin-structure into a study.
We didn’t want it to be so modern, so we’re arranging it so that it doesn’t feel uncomfortable with the original design. We also meticulously change the planning aways and paths of movement to make the experience memorable.
To create a clear line of sight, we changed the rails on the sliding doors so that they can all be pulled apart and inserted glass between the rails.
We also made all the lighting original so that it wouldn’t be too bright and extended the bathroom. There seem to be many repeaters, and it appears to be an accessible guest room.

クライアントの特性を引き出すデザイン
ほかに最近の事例では、〈VOGUE〉というウエディングサロンがあります。
結婚式を挙げる教会は神聖な場所で、空間が基本的にシンメトリーにできているんですね。
このサロンでは空間をシンメトリーにデザインし、花嫁さんがドレスを選ぶ場所として、神聖さを感じるようにしました。
教会や聖堂で、壁面が半円にくぼんでいるところを「アプス」と呼びます。
1階のドレスが並ぶ空間は石張りの半円空間とし、福光石(ふくみついし)という緑っぽい石と、ピンク色の空間の取り合わせが、すごく綺麗に表現できました。
ファサードも特徴的です。チュールスカートのような透け感を出すのに、半分に切ったガラスシリンダーを並べています。
高さが約6メートルあるのですが、断面が半円状なので、竪枠をなくして上下の2辺だけで支持しています。ガラスの表面には、石目の模様を印刷しています。
Design that brings out the characteristics of the client
Another recent example is the wedding salon called Vogue.
A church where you have a wedding is a sacred place, and the space is symmetrical.
In this salon, we designed the space symmetrically, so that it feels sacred as a place for the bride to choose her dress.
In churches and cathedrals, where the walls are depressed into a semicircle, they are called “apse.”
Space, where the dresses are lined up on the first floor, is a semicircular stone-covered space, and the greenish stone called “Fukumitsuishi” and the pink-colored area is a beautiful expression.
The façade is also very distinctive. I lined it with glass cylinders cut in half to create a translucent effect like a tulle skirt.
The height is about six meters, but the cross-section is a semicircle, so I eliminated the vertical frame and used the top and bottom two sides to support it. The surface of the glass is printed with a stone grain pattern.
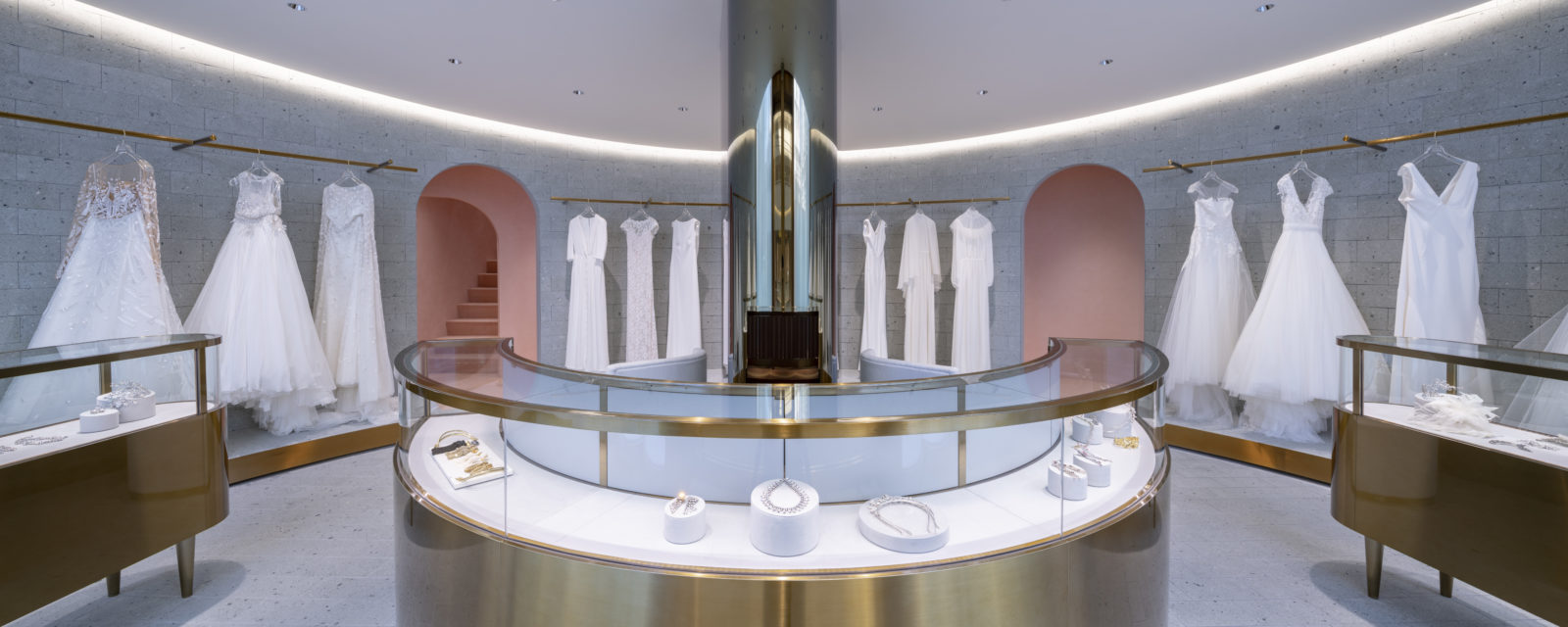

〈平河町のオフィス〉は、ビル全体の改修です。一部の床を抜くなど建築躯体に関わる工事もしていますが、特にこだわって計画したのは光です。
空間全体をアンビエント照明にして、梁と梁の間をふわっと照らすように仕込んでいます。
器具を梁に仕込んでいるので、一見すると何もしていないかのようですが、空間が自然な光で満ち、吹抜けがあるようにも感じられるんですね。
手元を照らすタスク照明には、径が10ミリ程度の細い棚下照明を吊っています。
The Hirakawacho Office is an entire renovation of the building. We also did some work on the building frame, such as removing some of the floors, but we were especially particular about lighting.
The entire space has been set up as ambient lighting, illuminating the space between the beams in a fluffy way.
At first glance, it looks as if we haven’t done anything, but space is filled with natural light, and it feels as if there is a void.
The task lighting at the fingertips is illuminated by narrow under-shelf lights with a diameter of about 10 mm.

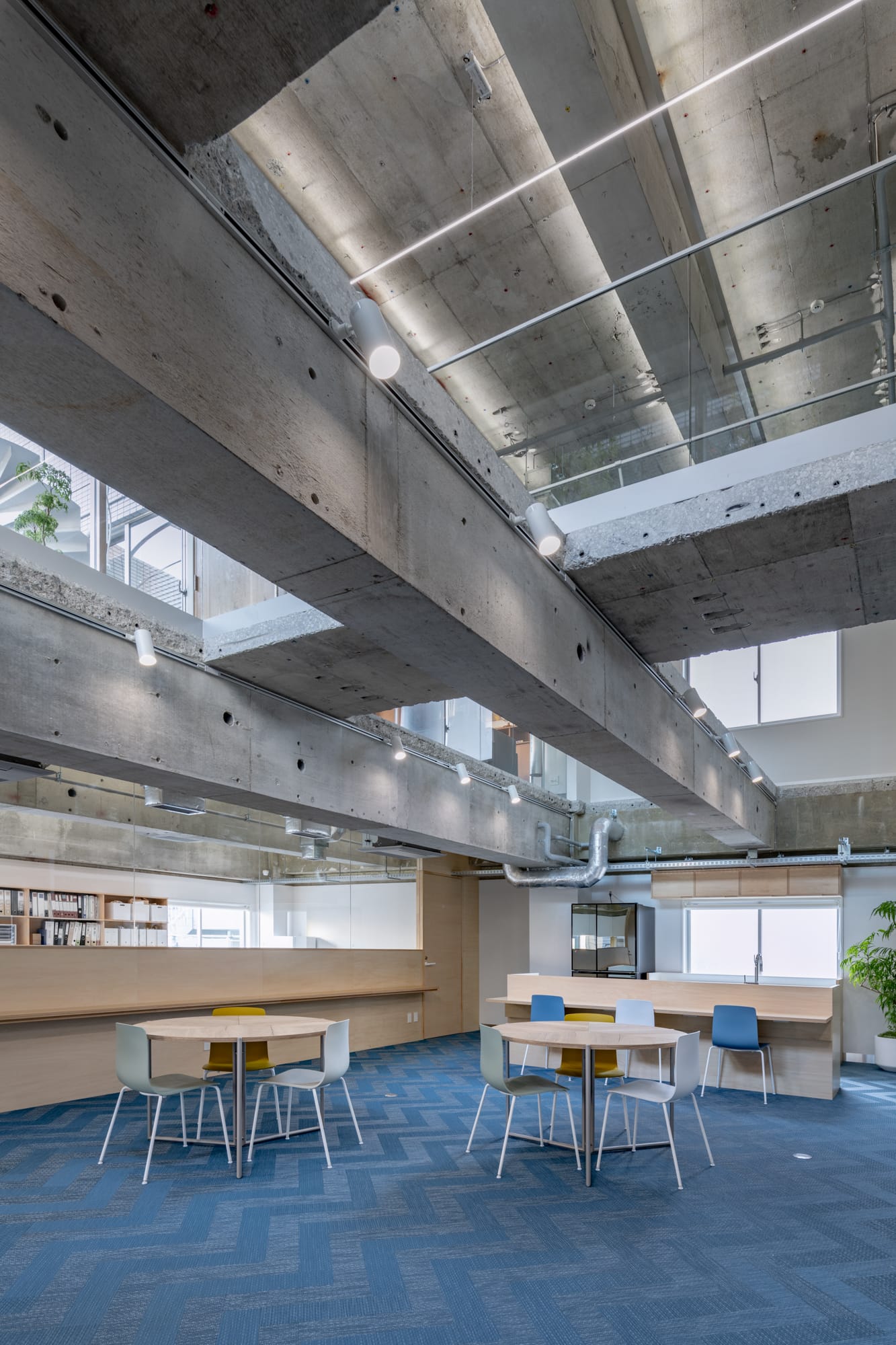
こちらのクライアントはLED素子を扱う企業ということもあって、エントランスを含めて空間そのものが照明器具のように見えるようにしました。
(#04に続く)
Since this client is a company that deals with LED elements, space itself, including the entrance, looks like a light fixture.
(Continued on #04)
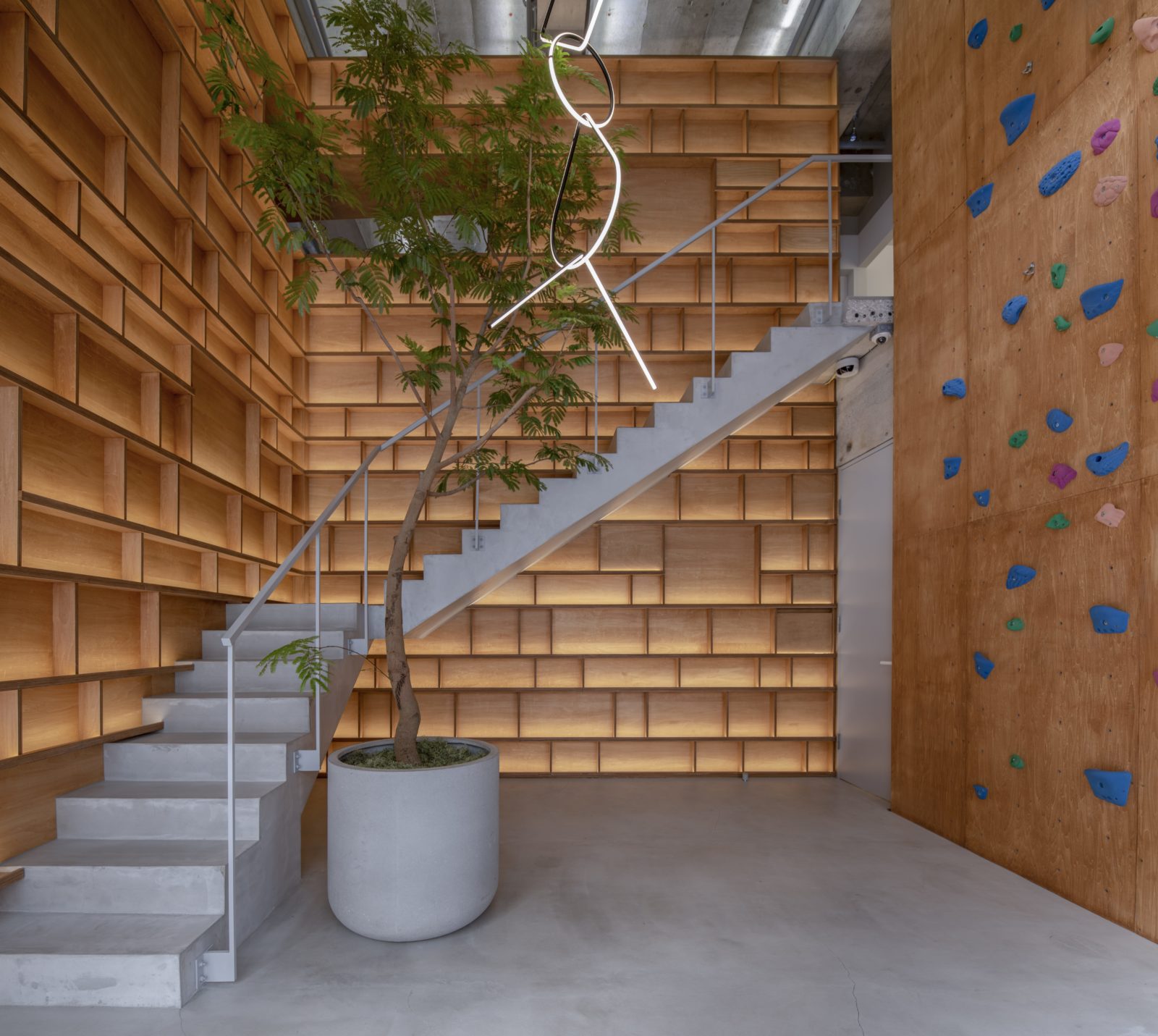
Interview with Yuko Nagayama
永山祐子「現象と物語を表現する」
#01 チーム力でプロジェクトを推進
#02 繊細なイメージを粘り強く実現
#03 アイデアを一緒に出していく
#04 事業の確実性を高める
インタビュー動画はこちら
#01 「ストーリーからつくる表現への挑戦」
#02 「素材へのこだわりから機能提案まで」
Interview with Yuko Nagayama
“Expressing Phenomena and Stories”
#01 Driving Projects with Team Power
#02 Persistently realize a delicate image
#03 Bring out ideas together
#04 Increase business certainty
Click here for the interview video
#01 “Challenge to create expressions from stories”
#02 “From commitment to materials to function proposals”




