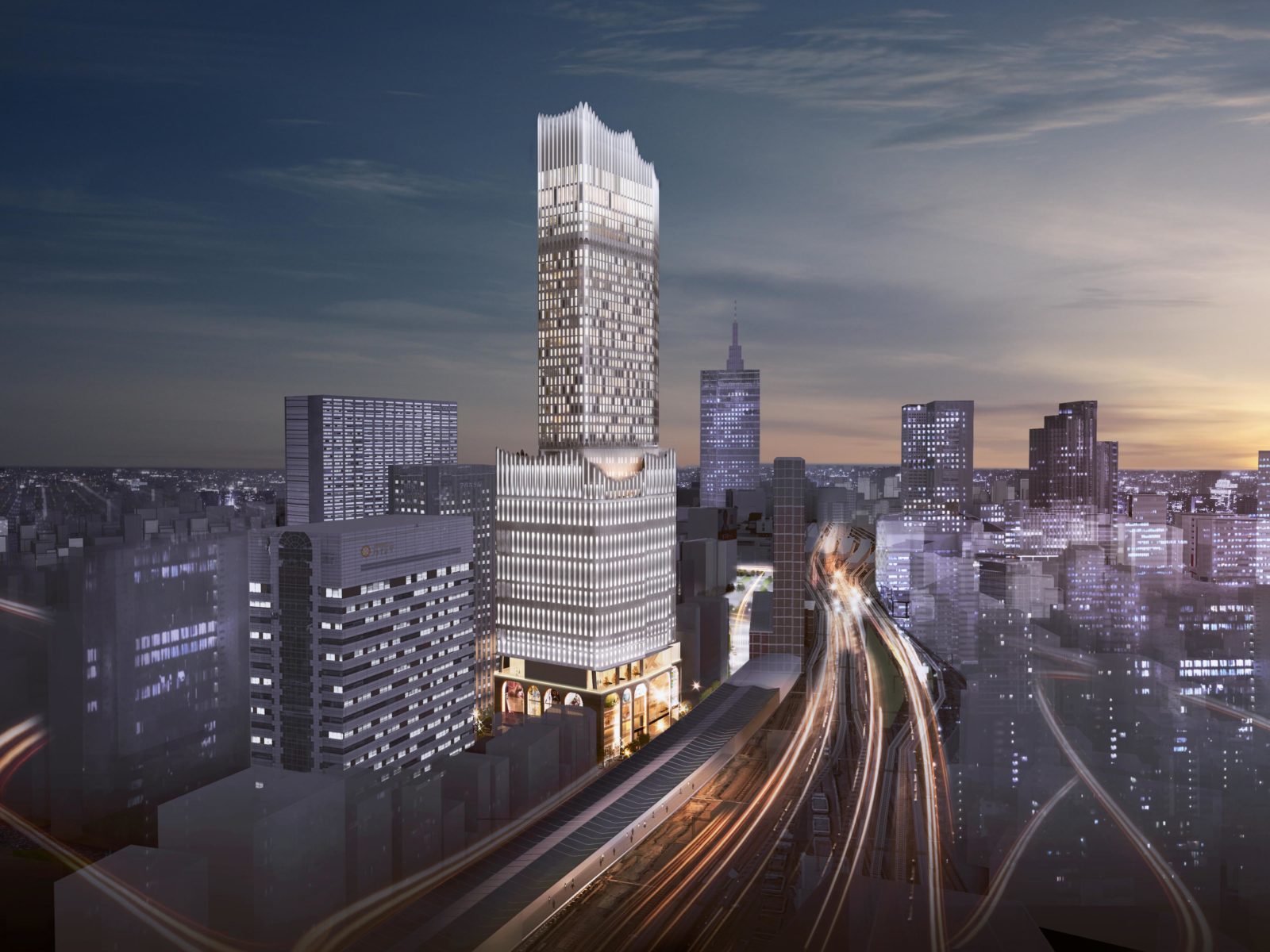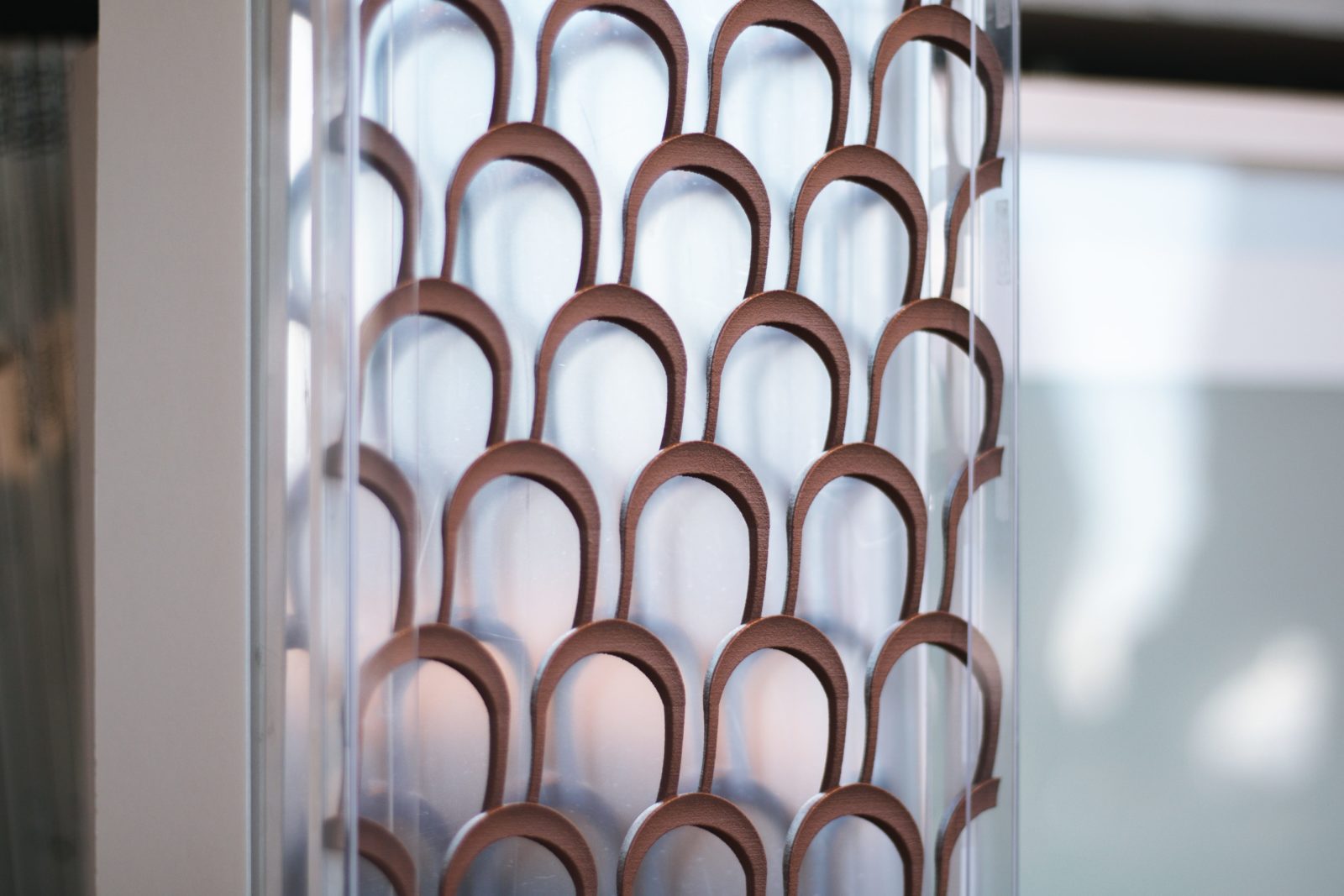(#01 「チーム力でプロジェクトを推進」の続き)
(Continued from #01 Driving Projects with Team Power)
水とのつながりで「ゆらぎ」を表現
〈歌舞伎町一丁目地区開発計画(新宿TOKYU MILANO再開発計画)〉では、歌舞伎町に建つ超高層ビルの外装デザインを担当しています。
「水三部作」の3つ目なのですが、これはもともと歌舞伎町という場所が低湿地帯で池があったことから発想しています。弁財天があったり、水とつながりがあるのですね。
そして、戦後復興を民間の力で行った貴重な場所で。鈴木喜兵衛さんという志の高い人が、戦敗国だとは見せたくない、日本を訪れる人に自分たちが元気な姿を見せてやるという思いで、みんなが遊べるような場所をつくろうと構想しました。
今「歌舞伎町ルネッサンス」と掲げて、歌舞伎町を安全でみんなが来られるような場所にしていこうという運動があるんです。
こうした場所を象徴するものとして、もともとの湧き上がるような強い想いから、「噴水」をイメージしています。
もう1つ噴水にした理由は、「ゆらぎ」を表現しようと考えてのことです。
超高層ビルは基本的にオフィスが入って、わりと権力やパワーを表すものだと思うんです。でもこのビルはオフィスが入らず、ほとんどすべてエンターテイメントなんですね。
これまでの超高層とは中身やプログラムが違っているので、固定化された存在感とは違うようにしたい。
噴水は水が噴き出す勢いによって形状を保っています。常に新しい水によって形を変えながらそこに在り続けている。そういうイメージがいいな、と思って。
ゆらいでいる水の状態をどう表現するかということを、ずっと考えています。
ファサードの表面の素材はもちろん、光のつくり方、形状など、いろいろな要素でつくろうとしています。
Expressing "Fluctuation" in Connection with Water
For the Kabukicho 1-chome Area Development Project (Shinjuku TOKYU MILANO Redevelopment Project), I designed the exterior of a skyscraper in Kabukicho.
This is the third part of the “Water Trilogy,” because Kabukicho was originally a low-humidity area with a pond. The idea is based on the fact that there are a Benzaiten and a connection to water.
And in a precious place where post-war reconstruction was carried out by the private sector. Mr. Kihei Suzuki, a man of high aspirations, didn’t want to show visitors to Japan that the country was defeated in the war and that we were the only ones who could make a difference. With the idea of showing vitality, he came up with the idea of making a place where everyone can play.
Now, there is a movement to make Kabukicho a safe place where everyone can come and play, under the slogan “Kabukicho Renaissance.”
As a symbol of such a place, we came up with a fountain image from the strong desire to make Kabukicho a safe place for people to come.
Another reason for using a fountain is to express a sense of sway.
I think that skyscrapers are basically office buildings that express power and authority. But this building doesn’t have offices in it, and it’s almost all entertainment.
We want it to be different from previous skyscrapers in terms of content and programming, so we want it to be different from a fixed presence.
The fountains maintain their shape through the force of the water spewing out. It continues to exist while continually changing its shape with new water. I wanted to create an image like that.
I keep thinking about how to represent the state of the fluctuating water.
I tried to create the façade using various elements, including the material of the surface, how it produces light, and its shape.

繊細なイメージを粘り強く実現する
現象的なことからアプローチすることは以前から基本的に変わらず、どういうふうにつくるか、どう表現するかをずっと考えています。
ここでは、ガラスでの光の反射をどうコントロールするかが主題になっています。
ガラスにプリントする技術は今までもありましたが、ガラスの外側の第1面に印刷するということは、技術的に自分にはやりたくてもずっとできませんでした。
第1面に印刷を施すとマットになるので、反射する光沢とマットを表現できるんですね。
水も、透明なところはキラキラするけど、しぶきはマットじゃないですか。ガラスにプリントするもので反射をコントロールして、噴水を表現することにしました。
自分たちで、全部グラフィックをつくったんです。ファサードのガラス1枚1枚にアドレスを割り当てて。
最初は全部オンデマンドで1枚ずつ違う柄をプリントしようと思ったのですが、お金がかかりすぎるということでした。
それで何回も使える型を用意しようと考えたのですが、綺麗にグラデーションを表現しようと思うと型が何千枚も必要でした。
型を200枚までは使っていいという話になったので、そのなかでどれだけ繊細なイメージを実現するかということで、小さな文様のアルゴリズムをつくって指示書まで製作したのです。
波の文様をいろいろとつくり、Grasshopper(グラスホッパー)を使ってルールを決めながらランダムに配しました。文様の原案は、事務所にいたノルウェー人のスタッフがつくって。
整理していった結果、なんとか200以下にまで抑えることができました。
足元のファサードのパネルも、波のイメージをアルミキャストでつくっています。
伝統模様の青梅波という丸いアーチ型の連続模様の縦の比率を長くしたり短くしたり、変化を付けて、ニットみたいな文様をしています。
これも型の数を制限されたので、最終的に2型でパターンをつくり、最小限で最大限のバリエーションが生まれるようなスタディをしました。
Tenacious realization of delicate images
My approach from a phenomenological point of view is the same as it has been for a long time, and I’m always thinking about how to create and express my work.
The theme of my work here is how to control the reflection of light in the glass.
The technology to print on the glass has been around for a while, but technically I have never been able to write on the first surface of the glass, even if I wanted to.
When you print on the first surface, you get a matte surface so that you can create a reflective sheen and matte.
Water, too, shimmers where it’s clear, but the splashes are matte. We decided to express the fountain by controlling the reflections with what we print on the glass.
We made the graphics all by ourselves. We assigned an address to each piece of glass on the facade.
At first, we thought about printing a different pattern for each one on-demand, but that would have been too expensive.
So I thought about getting a mold that could be used repeatedly, but I needed thousands of images to create a beautiful gradation.
We were told that we could use up to 200 molds, so we created an algorithm for small patterns and instructions for how to make the image as delicate as possible.
I made a variety of wave patterns and used Grasshopper to create the rules. We distributed them randomly, as we decided. The Norwegian staff in the office drafted the pattern.
After much organization, we managed to keep the number of patterns under 200.
The panels on the façade at the foot of the building are also made of cast aluminum with an image of waves.
I created a knit-like pattern by lengthening and shortening the vertical ratio of the continuous round, an arched design called “Seigaiha,” a traditional pattern.
This was also limited by the number of molds, so we made the final pattern with two molds. We did a study to create the maximum variation with the minimum amount of variation.

建物の形状を決める未知の要因に直面する
建物の高さが60メートルを超えた瞬間、ちょっと別世界で。いろいろな条件が厳しくなってくるということ自体も、初めての経験でした。
高所からビス1本でも落ちたら人が死ぬ危険性があるので、安全に安全を重ねていく設計になる。納まり的にチャレンジングなことは、しにくいんですよね。当たり前なんですけど。
海外の超高層の事例も見ながら検討しましたが、日本では地震がありますし。
超高層ですと風環境も全然違いますし、いろいろ条件が変わりますよね。メンテナンスもしにくいし。
ゴンドラで外装を清掃するのですが、ゴンドラが1年中動いている状態なんです。ゴンドラの経路にけっこう縛られています。ゴンドラで設計されているっていう(笑)。
「そうか、この形状はこういう要因で、ある程度決定されるのか」ということがあり、未知の領域でしたね。新しいゴンドラ、それこそドローンみたいなもので清掃できたら、世の中のビルそのものの形状も自由になり変化に富むのではないかと思います。
(#03に続く)
Facing the unknown factors that determine the shape of a building
The moment the height of the building exceeded 60 meters, it was a bit of a different world. It was also my first experience of the various conditions becoming more and more severe.
If a single screw falls from a height, there’s a risk of death, so the design is going to be designed to be safe with layers of safety… It’s difficult to do anything that is challenging in terms of delivery, isn’t it? It’s not surprising, though.
We looked at examples of super high-rise buildings overseas, but in Japan, there are earthquakes.
In a super high-rise, the wind environment is entirely different, and various conditions change. It’s also challenging to maintain.
We have gondolas to clean the exterior of the building, but the gondolas are in motion all year round. We are pretty much tied up in the path of the gondolas. There is the fact that the building was designed with gondolas in mind (laughs).
“Oh, so this is the kind of factor that determines the shape of the building to a certain extent,” so it was unknown territory.
I think that if new gondolas, like drones, could be used to clean up the buildings in the world, the shape of the buildings themselves would be freer and more varied.
(Continued on #03)

Interview with Yuko Nagayama
永山祐子「現象と物語を表現する」
#01 チーム力でプロジェクトを推進
#02 繊細なイメージを粘り強く実現
#03 アイデアを一緒に出していく
#04 事業の確実性を高める
インタビュー動画はこちら
#01 「ストーリーからつくる表現への挑戦」
#02 「素材へのこだわりから機能提案まで」
Interview with Yuko Nagayama
“Expressing Phenomena and Stories”
#01 Driving Projects with Team Power
#02 Persistently realize a delicate image
#03 Bring out ideas together
#04 Increase business certainty
Click here for the interview video
#01 “Challenge to create expressions from stories”
#02 “From commitment to materials to function proposals”


