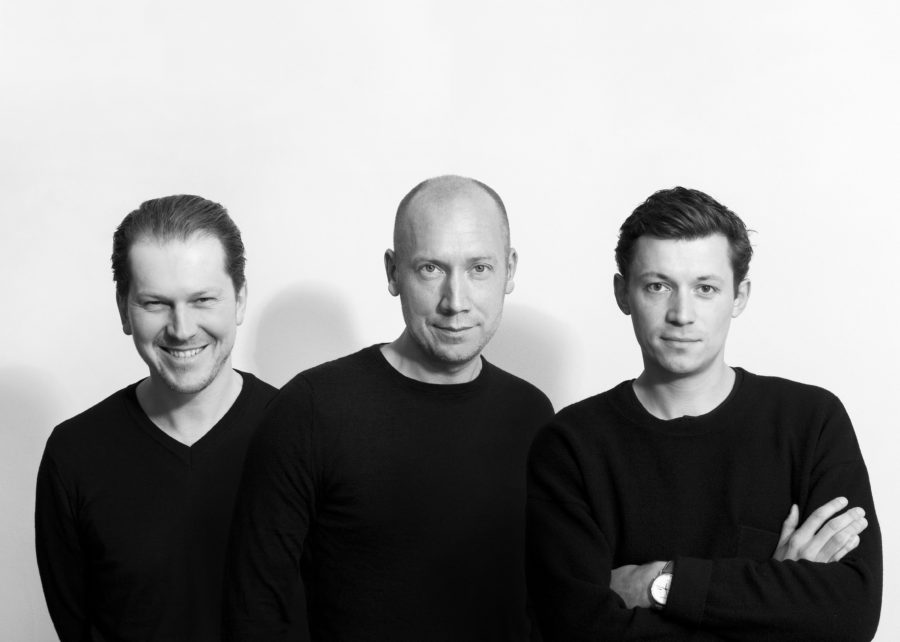シックで高級感のあるチェルシーの中心部に位置するキングスロードに完成させた、ロンドン初となる〈Sticks ‘n’ Sushi〉レストランのインテリアデザイン。北欧と日本の美学が融合した豊かなテクスチャーの空間は、天然素材を重視し、全体的に現代的な高級感を醸し出している。
部屋のために選ばれた材料は、3つのフロアに設定されたムードを反映している。アイデアは、光の中を歩くことにある。地階とプライベート・ダイニングエリアは、ダークなニュアンスと素材で統一。オーク材の格子状の天井からはホップを吊り下げ、彫刻的な要素として自然を招き入れ、空間を柔らかくしている。地階では、時代を超えた優雅さを含んだ、雰囲気のある隠れ家となっている。
レストランの中心となる1階は、インダストリアルでエレガントな空間となっている。高品質の特注木工品、デンマークデザインのクラシック、インダストリアルな要素、天然石のテーブルトップ、黒塗りのスチールのバーなど、微妙なコントラストが見られる。1階に入ると、彫刻のような革張りのソファに目が留まる。この場所は、レストランに気軽に足を運んだり、カクテルを飲んだり、テーブルを待つ来店者に最適である。
地階と1階をつなぐ彫刻的な階段のシャープでインダストリアルな表情は、日本の鐘をイメージしたランダムポリッシュ仕上げの特注ランプにも反映されている。
2階では、オーク材のテーブルトップや椅子、間仕切りパネルの壁、開放的なフロアプランなど、明るく洗練された空間がゲストを迎える。軽くて透明感のあるテキスタイルが空間を仕切り、夜にライトアップされると半透明の光が空間の要素となる。セミプライベート・ダイニングルームの大きな大理石のテーブルの周りでは、ランタンのような白いランプがくつろぎの空間を演出。カール・ハンセンのチェアが、デンマークの伝統的なデザイン、高品質の木工品、そして職人の技をイメージし、店内の至るところで特注のテーブルと一緒に置かれている。また、特注の柔らかな感触をもつバンケットシートで、ゲストは親密な空間へと誘われる。
レストラン全体のテキスタイルは、様々なセッティングに合わせて慎重に選択された。暖かくプライベートな座席エリアを確保するために重厚感のあるテキスタイルを用いたほか、光で遊ぶようなエレガントな仕切りとして用いた個所もある。
すっきりとした流線型のインテリアに対して、壁はすべてヨトゥン・レディ・ミネラルで塗装されており、素材の表情を活かした仕上げとした。(ノーム・アーキテクツ TECTURE MAG抄訳)
A space rich in materials that fuses Scandinavian and Japanese aesthetics
Norm Architects have completed the interior design of the first Sticks ‘n’ Sushi restaurant in London, located on King’s Road in the heart of chic and high-end Chelsea. A richly textured space where Scandinavian and Japanese aesthetics meet through an emphasis on natural materials and an overall sense of contemporary luxury.
Materials chosen for the rooms reflect the moods set for the three floors. The idea is that you walk up into the light, so the lower ground floor and private dining area is kept in dark nuances and materials, with hops hanging from a feature grid ceiling in oak, inviting in nature as a sculptural element and softening up the space. Intimate and secluded, the lower ground floor is an atmospheric hideaway for parties to absorb the timeless elegance.
The ground floor and heart of the restaurant is a grounded, welcoming space; industrial and elegant, with subtle contrasts in the quality custom woodwork, Danish design classics, industrial elements, natural stone table top and bar in blackened steel. Upon entering the ground floor of the restaurant, you’re drawn to the sculptural leather sofas, perfect for visitors paying the restaurant a brief visit, having cocktails or waiting for a table.
The sharp and industrial look of the sculptural stairs connecting the ground- and first floor is echoed in the custom-made Japanese gong-like lamps in random polish.
Upon entering the 1st floor, the guest is met by a bright and sophisticated space, conveyed by the oak tabletops, chairs, partition panel walls and open plan of the floor. Light, transparent textiles divide the space and make up translucent, light-bearing elements when they’re lit up at night. The lantern-like, white lamps create an intimate space around the large marble table in the semi-private dining room. Carl Hansen chairs accompany the bespoke tables throughout the restaurant as a reference to the timeless Danish design heritage, quality woodwork and craftsmanship. Also the custom-made banquette seating embodies that soft feel, inviting guests to engage in the intimate settings.
The textiles throughout the restaurant were carefully selected to suit the various settings: heavy where needed to create a warm and private seating area and light where installed as subtle, elegant room dividers that play with the light.
All walls are painted with Jotun Lady Minerals for a raw structure against the clean and streamlined interior. (Norm Architects)
【Sticks’n’Sushi】
所在地:イギリス・ロンドン チェルシー地区
主用途:寿司店
竣工:2018
設計:ノーム・アーキテクツ
主担当:エミリー・ブルーム
設計担当:リンダ・コーンダル、ピーター・エランド、ナターシャ・クコネスク
インテリア設計:リネア・エク・ブレア
クライアント:Sticks ‘N’ Sushi
【Sticks’n’Sushi】
Location: Chelsea, London
Principal Use: Sushi restaurant
Completion: 2018
Lead architect: Emily Broom
Architects: Linda Korndal, Peter Eland, Natasha Cuconescu
Interior Designer: Linnea Ek Blaehr
Client: Sticks ‘N’ Sushi

