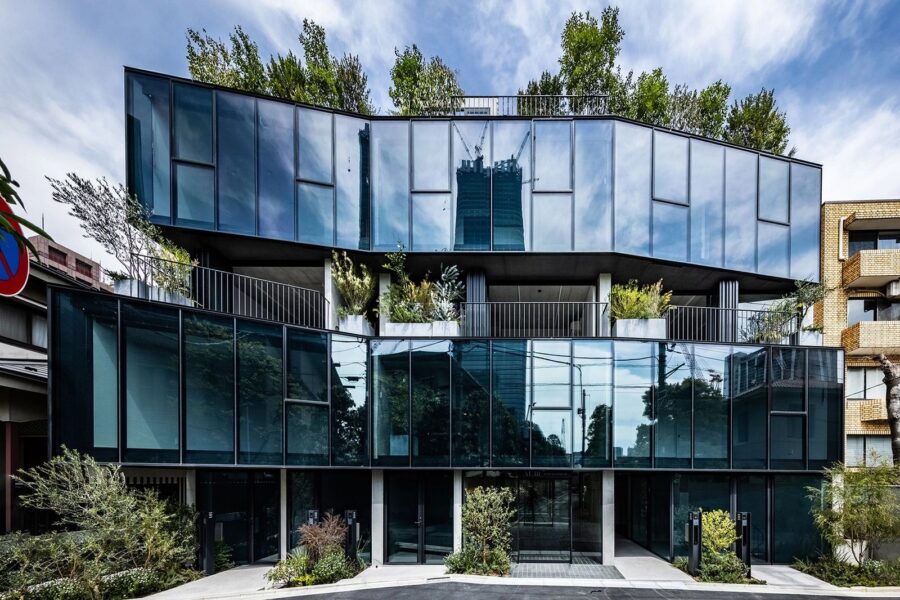大通りから一歩、路地に入ると、少し変わったファサードに目がいくことだろう。
光があたり、何かキラキラとした陰影が不思議に見えて、近寄るとそれは金属(ガルバリウム鋼板)が斜めに葺かれていることだと気がつく。
都心に建つ、敷地面積13坪(約43m²)、延床面積15坪の、若い夫婦のためのとても小さな住宅。外観は「牛乳パック」に似ていることから、〈MILK CARTON HOUSE〉と名付けた。
建物は、バルコニーやガレージなど夫婦にとって必要のないものを削ぎ落として、斜線制限により切り取られたシンプルな最大限のボリューム。
2階建のそれぞれの階にロフトを設け、間仕切りのない4層の構成とした。その構成は、天井の高い場所と低い場所などいろいろな場所が見え隠れしつつ、家のどこにいても音や気配で繋がりを感じることができる。
入り口から最上階までの動線は、螺旋状に一周半昇ると最上階に達する。螺旋は、小さな空間や大きな空間に変化しながら上まで達するために、路地を歩いているような、奥へ奥へと引き込む力があり、また天井が高い場所と低い場所との抑揚をつけることで、空間に変化をつけ、まるで路地から広場に抜け出たような開放感を感じることができる。
隣地には住宅が近接しているため、壁面に多くの窓を設けず、天窓を2カ所に設置し、気兼ねなく採光を確保できる計画とした。2つの天窓からの光は、間仕切りのない4層の家全体へ、柔らかく陽の光を届けている。最上階の天窓は、夏と冬の寒暖の中間期には、自然の力を利用した重力換気にも利用でき、家全体に光と風の注ぐ住宅となっている。(佐々木倫子)
A small house for young couples where the spiral staircase expands the space and sense
This is a house for a young couple who have just married. I (architect) am a childhood friend of wife and a member of husband’s lab in graduate school. I am very glad to design their house, and would like to make the house very comfortable for their new marriage life.
The site has narrow property, only 43 square meters. A convenient commute into the city was their top priority, the house is located at a quiet residential area in the center of Tokyo district Japan.
The house volume is maximum size which is subjected to height restrictions by Japanese architectural regulation.
As a result, its owns only three-and-a-half-meter-wide, and flanked on either side by existing residential buildings.
The street facing elevation is clad in light gray galvalume panels in diagonally pattern by workers skillfully work as though they were folding a piece of origami. Diagonal patters create something new face in the city although the galvalume is very common material.
Although the house volume is subjected to height regulation, the couple named their house as “milk carton house” by its figure having the attachment to the house.
The entrance opens into a workspace with an exposed concrete floor with a mortar finish. The ceiling is 3.4m double height, and this height is emphasized by wood large windows, exposed ceiling timber structure beams.
Foldable desk is prepared at window side for flexible use to create more space in the tiny area. To fulfilling the couple’s request of double use as their work space and rental space, wooden frame glass door is installed to separate public space and private space for security while keeping the open feeling to the stair.
At the back, white box unit is settled in first-floor level, in which small bed space is above, while the inside is divided into two spaces. The opening in the foreground leads to a guest toilet. The opening at back leads to a private utility space, as well as the master bathroom and pantry.
The natural sunlight from the sky lit above the staircase illuminate not only staircase but also fist floor corridor as it leads to the guests to the second floor.
The upper floor contains dining, living and free loft space. Living room is connected to a sunken kitchen and dining area by double steps. The steps can be work as a chair when guests visit at home party. The kitchen was custom-made from Ikea cabinet, and kitchen counter continue to the living room as for the TV cabinet and steps to the loft stairs.
The large sky lit is above the living room which work for getting natural sun light and ventilation.
The house has different levels on each story and connect to the spaces, with the next area sometimes obviously visible, sometimes subtly hidden from the view. I tried to make the line between furniture and architecture blurred for make the house looks like a useful piece of furniture. This is a very small house, but I tried to design house details to be just perfect for housework, to be just enough storage for them, and to be just comfortable living space for them. Maximizing the useable area through open-plan rooms without set function gives this home flexibility and cosy atmosphere. ( Tomoko Sasaki )
【MILK CARTON HOUSE】
所在地:東京都
用途:戸建住宅
竣工年:2018
設計:.8/TEMHACHI(テンハチ)
担当:佐々木倫子 / TEMHACHI
構造設計:田中哲也建築構造計画
施工:富士ソーラーハウス
撮影:Akihide Mishima
構造:木造
建築面積:43.89m²
延床面積:51.69m²
設計期間:2017.09-2018.02
施工期間:2018.03-2018.09
【MILK CARTON HOUSE】
Location: Tokyo, Japan
Principal use: House
Completion: 2018
Architects: .8/TENHACHI ARCHITECT & INTERIOR DESIGN
Design : Tomoko Sasaki / TENHACHI
Structural engineer:Tetsuya Tanaka Structural Engineers
Constractor: FUJI SOLAR HOUSE
Photographs: Akihide Mishima
Main structure: Wood
Building area: 43.89m²
Total floor area: 51.69m²
Design term: 2017.09-2018.02
Construction term: 2018.03-2018.09








