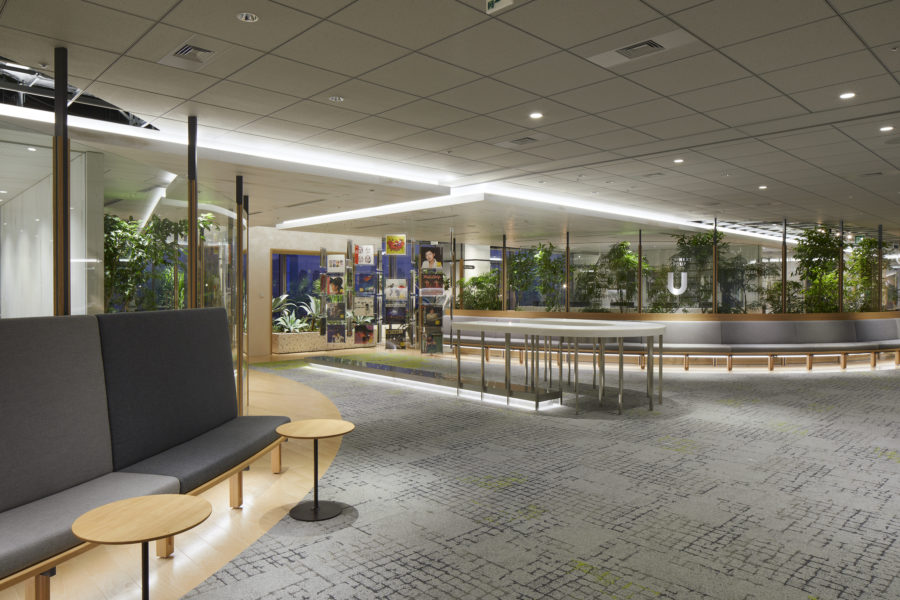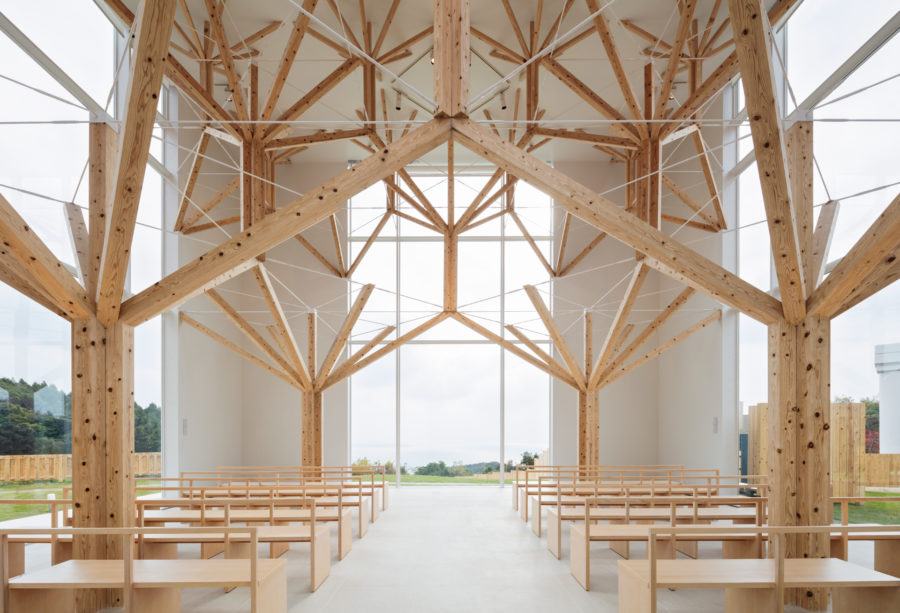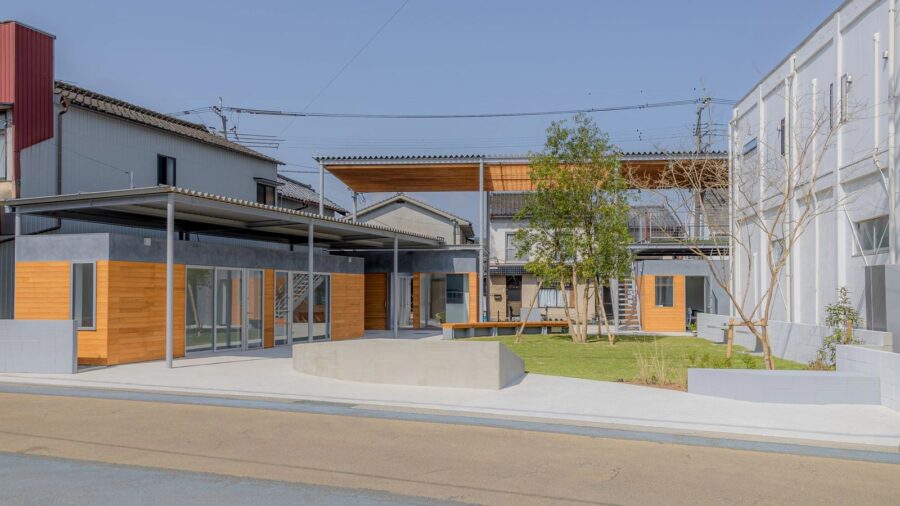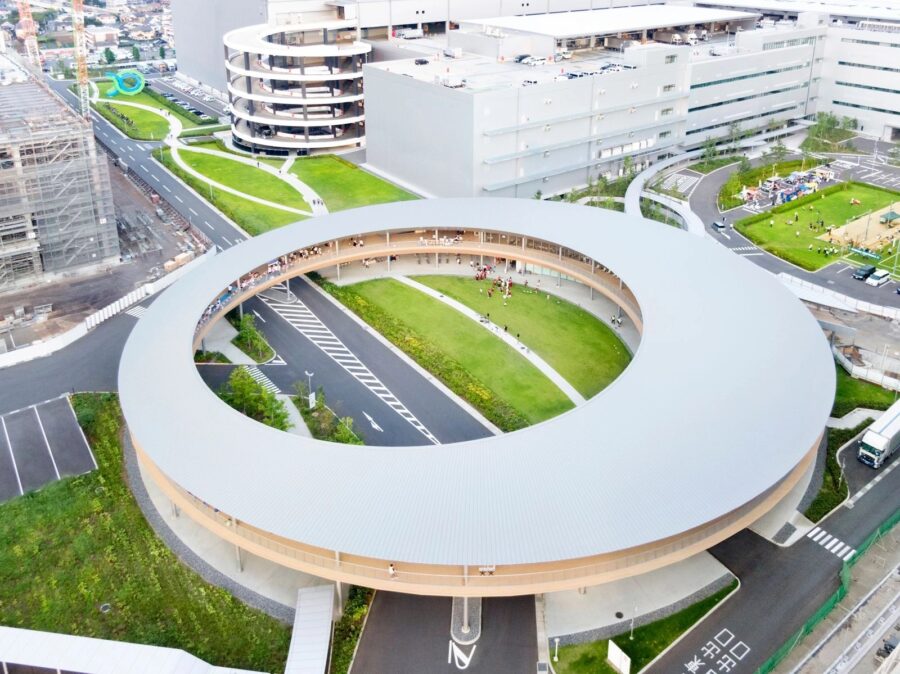東日本大震災で甚大な被害を受けた、宮城県の山元町役場の新築・復旧のプロジェクトである。
山元町は、宮城県の東南端にあり、太平洋に面し、水田の広がる低地(東側)と、山側(西側)と大きく2つに分かれている。役場はほぼその中心に位置しており、新しい庁舎を建てる敷地も、中央公民館、歴史民俗資料館、ふるさと伝承館などの公共施設が集まっている場所であった。
20110年に発生した東日本大震災により、まちの約3割が浸水し、人口減少、少子高齢化という課題に加え、震災復興としての新しいまちづくりの一端を担う庁舎の在り方が問われていた。そこで私たちは、2015年に実施されたプロポーザルにおいて、「海と山をつなぎ、人と人をつなぐ要としてのタウンホール」というコンセプトを掲げて、求心的な要・復興のシンボルとして、人々が寄り添い、まちの復興・まちの未来をみんなでつくりあげていく新しい町役場を提案し、設計者に選定された。
敷地の中央に建つ鉄骨2階建ての町役場は、杉の羽目板張りの大きな庇をもち、その庇の下の空間に展開される活動の風景がこの場所の顔となり、人々を迎え入れる。冬の山から吹き下ろす冷たい風や、太陽の光など、自然条件に応答しながら、全方位的に周辺のまちとつながる、表裏のない建築を目指した。
執務スペースを設計するにあたっては、役場の職員たちとワーキンググループをつくり、新しいワークプレイスについて議論を重ねた。その結果、課という所属を超えた横のつながりを生み出し、町民が利用する公共スペースと一体化したワンルーム空間となった。ここは、北面のハイサイドライトから光を取り込み、大きな4つの吹き抜け空間をとおして、光が1階まで届く、明るい屋内広場のような場所である。離散的に配置されたスモール・コアによって、多様な場をつくりだしている。
このプロジェクトは、山元町行政施設等将来計画検討委員会の専門部会長を務めた小野田泰明氏(東北大学大学院工学研究科教授)をはじめ、職員、議員、町民の皆さんと、新しい町役場についてだけでなく、これからの山元町のまちづくりにいたるまで、数多くのワークショップや打合せの機会を設け、さまざまな議論を重ねてて進めた。甚大な被害を受けたこのまちの未来について、官・民の領域を越えて話し合う風景こそ、新しい復興庁舎としての在り方そのものである。
この新しい町役場が、人と人をつなぎ、新しいふるさとの風景を皆で育てていく場となることを願っている。(CAt / シーラカンス アンド アソシエイツ トウキョウ)
A town office that connects the sea and mountains and connects people to each other.
It is a project to build and restore the Yamamoto Town office in Miyagi Prefecture, which was severely damaged by the Great East Japan Earthquake.
Facing the Pacific Ocean, the town is divided into two parts: the lowland (east side), where rice paddies spread out, and the mountainside (west side), which is located at the southeast end of Miyagi Prefecture. The town office was located almost in the center of the city, and the site for the new town office was also a place where public facilities such as the central community center, the historical and folkloric museum, and the Furusato Tradition Center were gathered.
The Great East Japan Earthquake of 20110 inundated about 30% of the city. In addition to the challenges of a declining population and a declining birthrate and aging population, there were questions about the role of government buildings as part of new urban development as part of earthquake reconstruction. In our proposal in 2015, we proposed a new town office as a symbol of reconstruction and a centripetal point, where people can get together and create the future of the reconstruction and the town together, with the concept of “a town office that connects the sea and the mountains and connects people to people.
The two-story, steel-framed town office building in the center of the site has a large cedar paneled eaves, and the landscape of activities unfolding in the space beneath the eaves becomes the face of the place and welcomes people. While responding to natural conditions such as the cold wind blowing down from the mountains in winter and the sun’s rays, the aim was to create a front and backless architecture that is connected to the surrounding town in all directions.
In designing the office space, a working group was formed with the town’s staff to discuss the new workplace. As a result, it became a one-room apartment that was integrated with the town’s residents’ space, creating a horizontal connection that transcended the divisional affiliation. This place is like a bright indoor plaza, where light is brought in through the high sidelights on the north side and reaches to the first floor through four large atrium spaces. The discrete small cores create a variety of spaces.
This project was the result of numerous workshops and meetings with Yamamoto Town office staff, council members, and residents, including Yasuaki Onoda (professor at Tohoku University’s Graduate School of Engineering), who served as the head of the special committee for the future planning of administrative facilities in Yamamoto, and other staff members, council members, and the town’s residents. The new Reconstruction Administration Building should be the very thing that the public and private sectors discuss the future of this severely damaged city.
We hope that this new town office building will become a place where people can connect with each other and nurture the scenery of their new hometown together.(CAt / Coelacanth and Associates tokyo)
【山元町役場】
所在地:宮城県亘理郡山元町浅生作田山32
施主:山元町
用途:町役場庁舎
竣工:2019年
設計: CAt / シーラカンス アンド アソシエイツ トウキョウ
担当:小嶋一浩 赤松佳珠子 大村真也 和泉有祐 高橋智彦 吉村 梓
意匠設計協力/外構:SOY source architects
ワークプレイスアドバイザー:本江正茂
構造設計:オーク構造設計
機械衛生:髙間三郎 / 科学応用冷暖研究所
電気:EOS plus
照明計画アドバイザー:岡安泉照明設計事務所
家具:藤森泰司アトリエ
サイン計画:TAKAIYAMA inc.
ファブリック:安東陽子デザイン
施工:加賀田組
撮影:阿野太一
構造:鉄骨造
建築面積:2711.90m²
延床面積:4226.08m²
設計期間:2015.04-2017.06
施工期間:2017.09-2019.01
【Yamamoto Town Office】
Location: 32 Asouharasakudayama, Yamamoto-cho, Watari-gun, Miyagi, Japan
Principal use: Town office
Client: Yamamoto-cho
Completion: 2019
Architects: CAt / Coelacanth and Associates tokyo
Design team: Kazuhiro Kojima, Kazuko Akamatsu, Shinya Omura, Yusuke Izumi, Tomohiko Takahashi, Azusa Yoshimura
Design cooperation & Exterior design: SOY source architects
Workplace adviser: Masashige Motoe
Structural design: OAK Structural Design Office
Machine sanitary: Saburo Takama / Scientific Air-Conditioning Institute
Electric: EOS plus
Lighting design adviser: Izumi Okayasu Lighting Design
Furniture design: Taiji Fujimori Aterier
Sign design: Takaiyama inc.
Fabric design: Yoko Ando Design
Contractor: KAGATA CORPORATION
Photographs: Daici Ano
Main structure: Steel
Building area: 2711.90m²
Total floor area: 4226.08m²
Design term: 2015.04-2017.06
Construction term: 2017.09-2019.01








