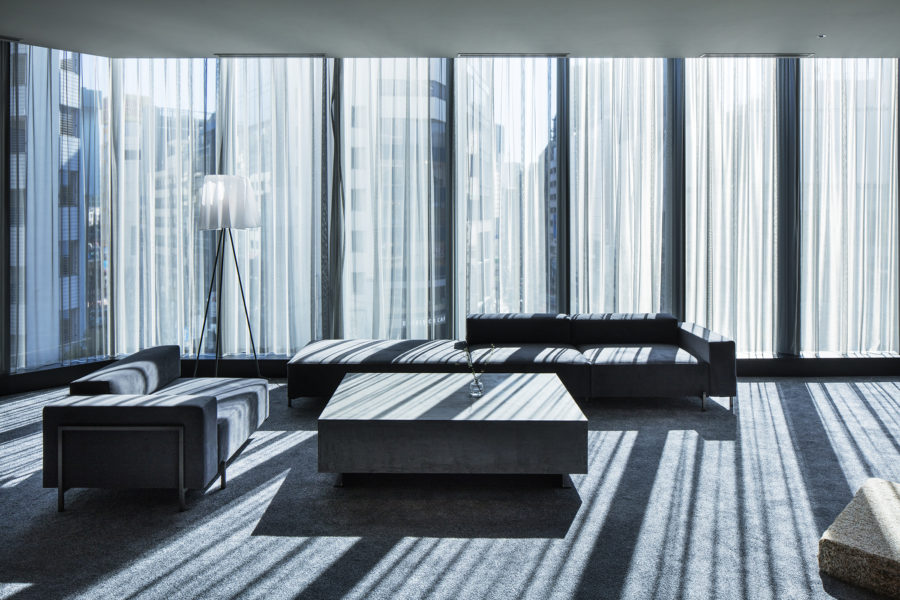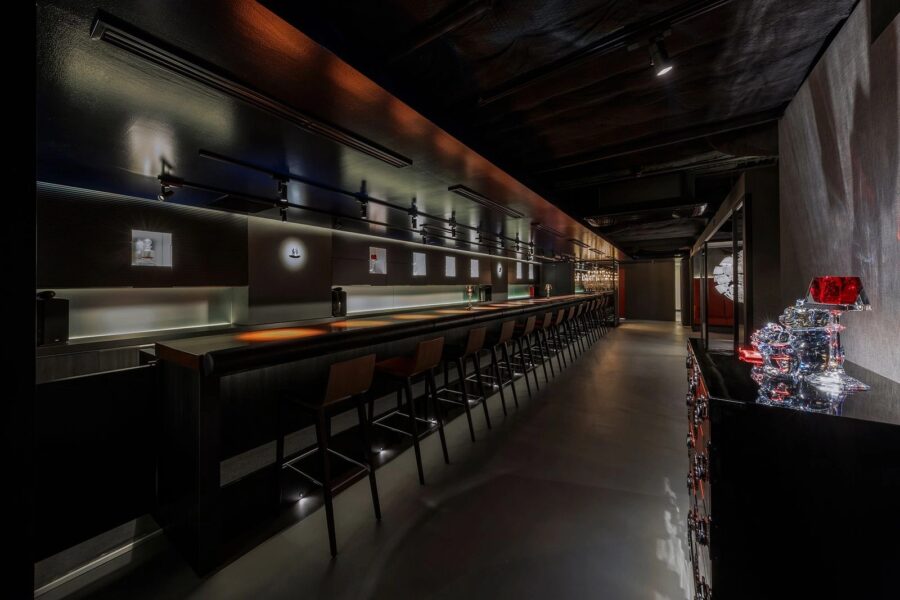北海道・沼田町における、歩いて暮らせる距離に、「医療」「福祉・子育て」「介護」の3つの要素を集約した、集住型まちづくり計画の緒である。
将来はグループホームやサービス付き高齢者住宅、子育て支援住宅などの滞在型の福祉施設を建て、後述する「なかみち」を介し、敷地の中を巡るループ状のルートが完成するという構想であった。
地域住民同士のコミュニケーションを図る場所が少ない、地方都市にとっての医療・療養施設は、通院・入院する人にとって、そのときそこに暮らす“住まい”である。怪我や病気の人だけが来る施設ではなく、あらゆる世代のあらゆる人々が自然に過ごす場所をつくり出すことが必要である。
我々が出した答えの1つが、診療所の待合室を、ただ診察を待つ空間と考えるのでなく、そこに行き交う人々が出会い、交流し、教え合い、支え合うような、「まちの広場」のようにしようというプランである。
診療所の待合に相当する部分は「なかみち」の入口を形成し、そのままデイサービスのロビーへとつながり、さらに、暮らしの保健室やコミュニティ・カフェが顔を出す。例えば、診療所に行く目的がある人は、中待合で長い待ち時間を過ごさなくとも、ホールやカフェ・ラウンジで本を読みながら自分の順番を待つことができる。
もはや、ここは単なる診療所でも、デイケアセンターでもない。複合施設だからこそできる建築空間。それが、我々がつくった〈暮らしの安心センター〉である。(古谷誠章)
A medical welfare facility like a town plaza where people meet, interact and support each other.
This is the beginning of a community development plan in Numata, Hokkaido, which integrates the three elements of “medical care,” “welfare and childcare,” and “nursing care” within walking distance.
The plan was to build residential welfare facilities such as group homes, senior citizen residences, and childcare support facilities, and to complete a loop route through the site via “Nakamichi” (see below).
Medical and convalescent facilities for local cities, where there are few places for communication between residents, are For those who come to the hospital or are hospitalized, it is a “home” for them to live in. It is necessary to create a place where all people of all ages can naturally spend, not just facilities for people with injuries or illnesses.
One of the answers we came up with was to turn the clinic’s waiting room not only as a space to wait for a consultation but also as a “town square” where people can meet, interact, teach, and support each other.
The clinic’s waiting room will form the entrance to the “Nakamichi” and will be connected to the lobby of the day service, and living health clinics and community cafes show up. For example, a person who has the purpose of going to the clinic can wait for his turn while reading a book in the hall or cafe/lounge without spending a long waiting time in the middle.
This is no longer just a clinic or daycare center. An architectural space that can only be created by complex facilities. That is “the Living Safety Center.” (Nobuaki Furuya)
【沼田町 暮らしの安心センター】
所在地:北海道雨竜郡沼田町南1条1丁目8番25号
クライアント:沼田町
用途:老人ホーム・福祉ホーム・幼稚園・認定子ども園・保育所・診療所
竣工年: 2017
設計:NASCA
担当:古谷誠章 桔川卓也 遠藤えりか
構造:江尻建築構造設計事務所
設備:大瀧設備事務所・ESA・山道設備設計事務所
テキスタイル:安東陽子デザイン
サイン・ロゴデザイン:KD INC.
施工(電気):末廣屋電機・渡辺経常建設(経常JV)
施工(機械):木本・松尾経常建設共同体(経常JV)
施工:岩田地崎・広進経常建設共同体(経常JV)
撮影:淺川 敏
構造: RC造+木造(屋根)
建築面積: 1990.14m²
延床面積: 1,894.08m²
設計期間 2015.10-2016.03
施工期間 2016.06-2017.08
【Numata Care Center】
Location: Numata, Uryu District, Japan
Principal use: Nursing Homes, Welfare Homes, Kindergartens, Certified Children Centers, Nursery Schools, Clinics
Client: Numata-cho
Completion: 2017
Architects: NASCA
Design team: Nobuaki Furuya + Takuya
Kikkawa + Erica Endo
Structural design: EJIRI STRUCTURAL
ENGINEERS
Facility: Otaki facility design, ESA (ES ASSOCIATES), Yamamiti facility design
Textile design: Yoko Ando Design
Sign & Logo design: KD INC.
Contractor (electric): Suehiroya + Watanabe Kenetsu Joint Venture
Contractor (machinery): Kimoto Kenetsu + Matsuo
Kenetsu Joint Venture
Contractor: Iwata Chizaki + Kousin Kensetsu Joint Venture
Photographs: Satoshi Asakawa
Main structure: Reinforced Concrete construction + Wood (Roof)
Building area: 1990.14m²
Total floor area: 1,894.08m²
Design term: 2015.10-2016.03
Construction term: 2016.06-2017.08








