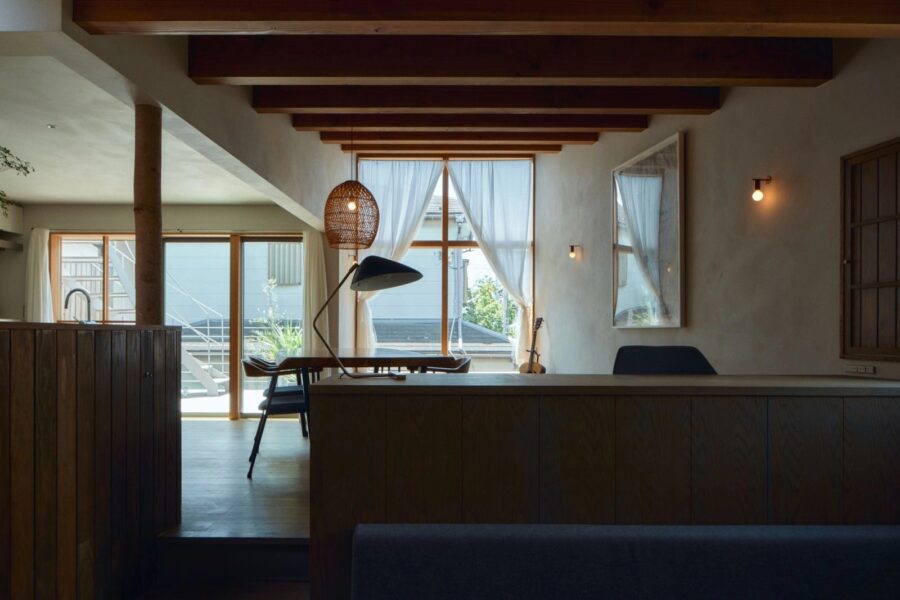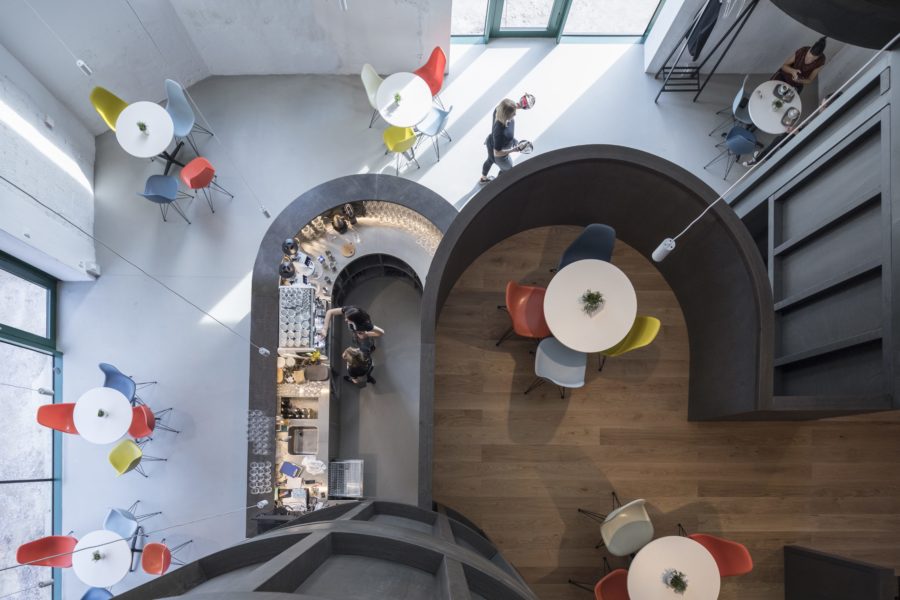東京・四谷の北西、荒木町にある「季旬 鈴なり」の2店舗目として、四谷三丁目のテナントビルの1階、ワンフロアを改修したプロジェクトである。
ビルは敷地ともども三角形をしている。周囲にも三角ないし台形をした建物が多い。この背景には、もともと碁盤の目状で下町の雰囲気もあった区画が、第二次大戦後、占領軍最高司令官マッカーサーが敷設を命じた道路によって、都市の軸線が分断され、四角く建てられるはずの建物を三角にせざるを得なかったという、この町が戦後、歩んできた歴史がある。
サイトであるビルが建っている敷地も、この戦前と戦後に引かれた2つの都市軸が大きく干渉していた。
新しい都市計画が描いた道路のラインが、もとは四角であった敷地を切り取り、ビルの内部の空間にも、四角形と三角形の2つのスペースを生み出していた。新しい都市計画の軸と昔ながらの町並みの軸が生み出した、都市計画の断面とも言えるこの空間を、デザインによって最大限に生かすことはできないか? バリエーションを持たせ、いくつかの居場所をつくり出すことを考えた。
一見すると困難な条件の三角形という平面に対し、三角形という幾何学の特性を用いることにした。三角の辺それぞれにカウンター席、ベンチ席、半個室と、それぞれ異なる性質の居場所を配置。座る人の体の向きや視線の方向性に角度をつけることで、互いに視線の干渉を避けることができる。ワンフロアでありながら、空間も広く見せることができ、訪れた客が食事やおしゃべりを楽しめる、ちょっとしたパーソナルスペースのような、プライベートな領域を緩やかに確保している。
フロア中央には、シームレスラインのシンプルな照明を造作した。店内に存在するいびつな三角形の一辺に対し、並行する角度でラインを描いたもので、ワンフロアの中に複数走っている方向性の軸を曖昧にする一方で、都市計画の歴史を背景とした「このビルだからこそ生み出すことができたデザイン」を象徴している。(桔川卓也)
A Japanese Restaurant Embracing the Axis of New and Old Cities in Space
This project was the second branch of “Kishun Suzunari” located in Arakicho, northwest of Yotsuya, Tokyo. We renovated the first floor in a tenant building in Yotsuya 3-chome.
The building is triangular, as is the site. There are many triangular or trapezoidal buildings in the surrounding area. This is because the area, which was originally shaped like a checkerboard and had a downtown atmosphere, had been converted into an area for the occupation of the city after World War II. The axis of the town was divided into sections by the road that Commander MacArthur ordered to be laid out, and then built into a square. The town’s post-war history is marked by the fact that the buildings were forced to be triangular when they should have been.
The site and building are located interfere greatly with the two urban axes that were drawn before and after the war.
The street lines drawn by the new city plan cut through the square-shaped site and into the inside of the building, making two spaces: a square and a triangle. This space, a cross-section of urban planning, was created by the axis of the new urban plan and the old townscape. We thought about how to make the most of this by design. We thought of creating several places for how-many people to use by providing them with a variation.
Mostly, the triangle is unreasonable to design and planning. We dare decided to use the geometric characteristics of a triangle, each other. Each side of the triangle has a different type of seating: counter seats, bench seats, and semi-private rooms. By setting angles in the direction of people’s bodies and their line of sight, we were able to avoid interfering with each other’s line of sight. By this design, makes space feel larger. The visitors are relaxed and enjoy, can have a meal or talking. It is like a little personal space or a small private area.
In the center of the restaurant, I designed a simple lighting system with tape lights. The baseline is drawn lines at a parallel angle to one side of an irregular triangle in the store.
In the center of the floor, we created a simple lighting system with seamless lines lamp. A line is drawn at a parallel angle to one side of the store’s irregular triangle. While blurring the axis of direction running in multiple directions on the floor, the history of urban planning is the backdrop for the It symbolizes “the design we were able to create because of this building.” (Takuya Kikkawa)
【東京割烹 てるなり】
所在地:東京都新宿区舟町8-2 四谷舟町ビル1階
用途:飲食店
クライアント:A&Y
竣工:2018年
設計:KKTA
担当:桔川卓也
特注家具:Celia
施工:KAJIYA-product
撮影:淺川 敏
工事種別:インテリア
構造:RC(既存)
延床面積:89.6m²
設計期間:2018.2-2018.4
施工期間:2018.4-2018.6
【Tokyo Kappo Terunari】
Location: Yotsuya Funamachi Building 1F, 8-2 Funamachi, Shinjuku-ku, Tokyo
Principal use: Japanese restaurant
Client: A&Y
Completion: 2018
Architects: KKTA
Design team: Takuya Kikkawa
Furniture design: Celia
Contractor: KAJIYA-product
Photographs: Satoshi Asakawa
Construction type: Interior
Main structure: Reinforced concrete construction
Total floor area: 89.6m²
Design term: 2018.2-2018.4
Construction term: 2018.4-2018.6








